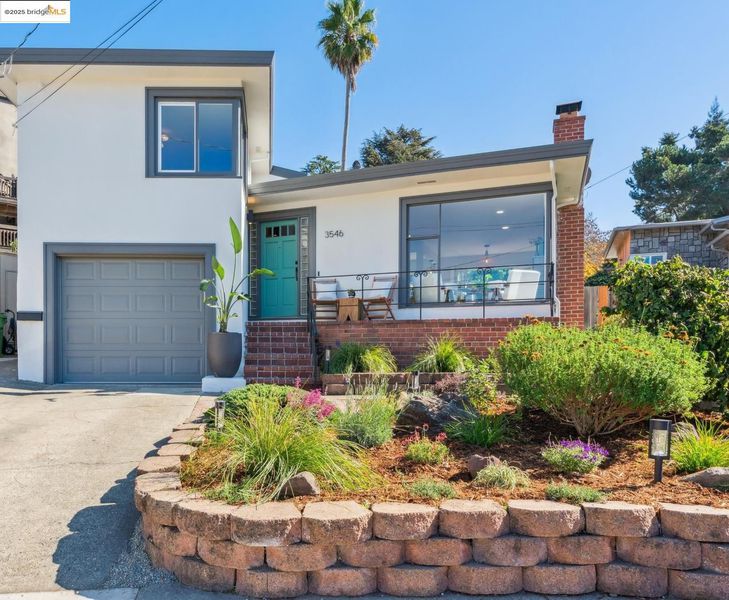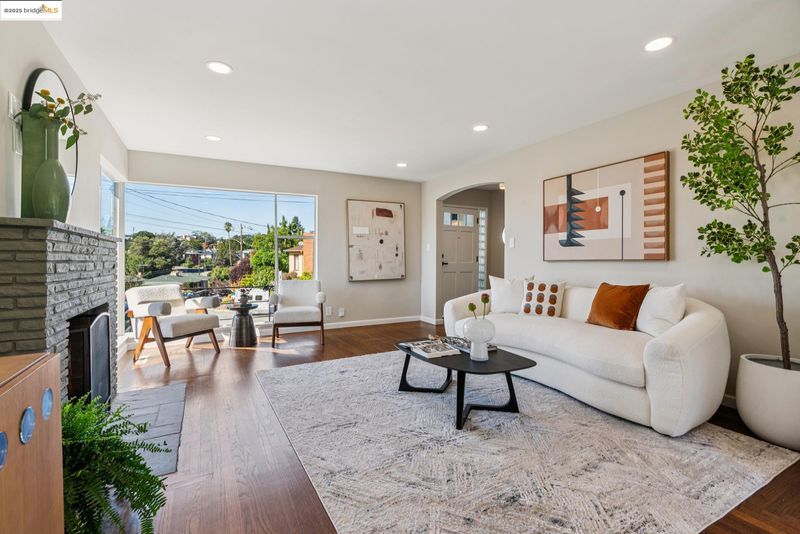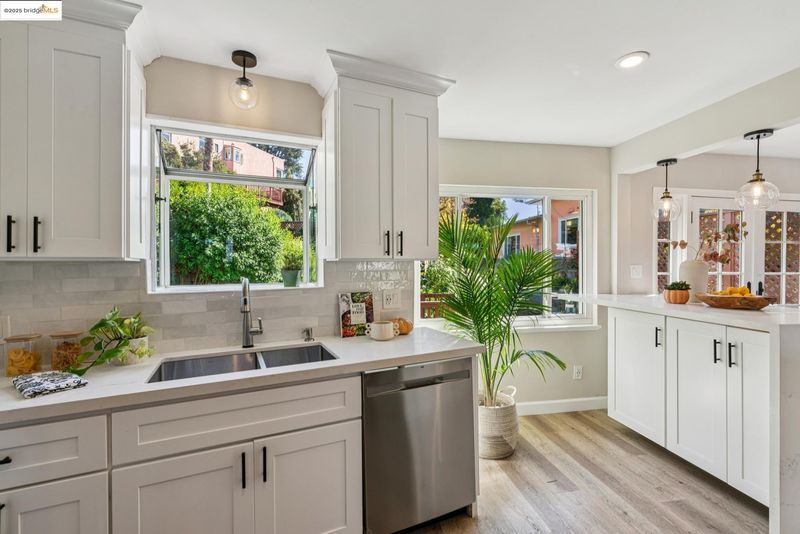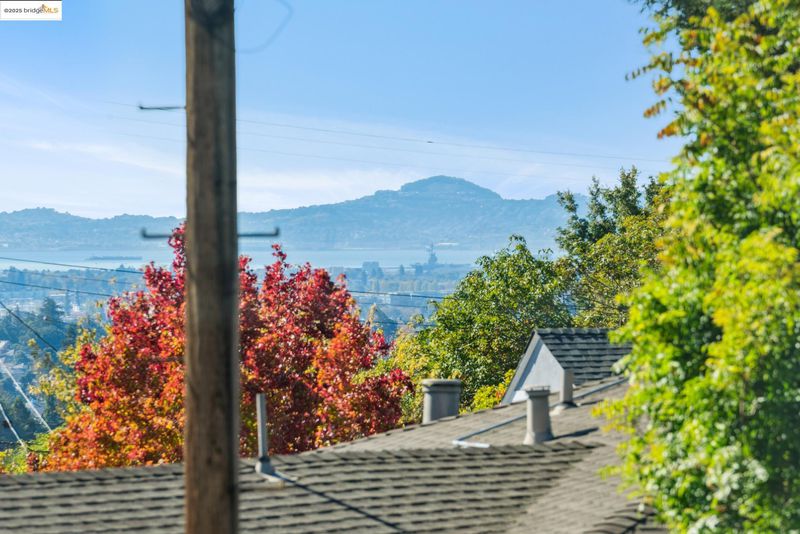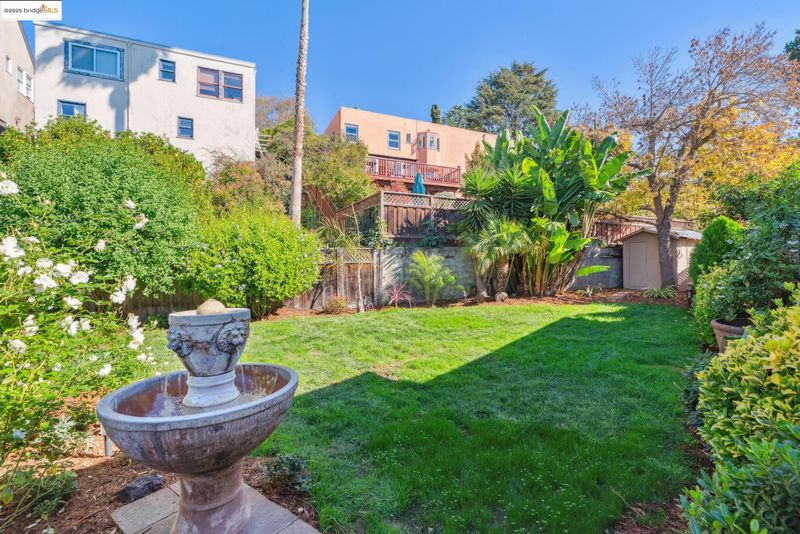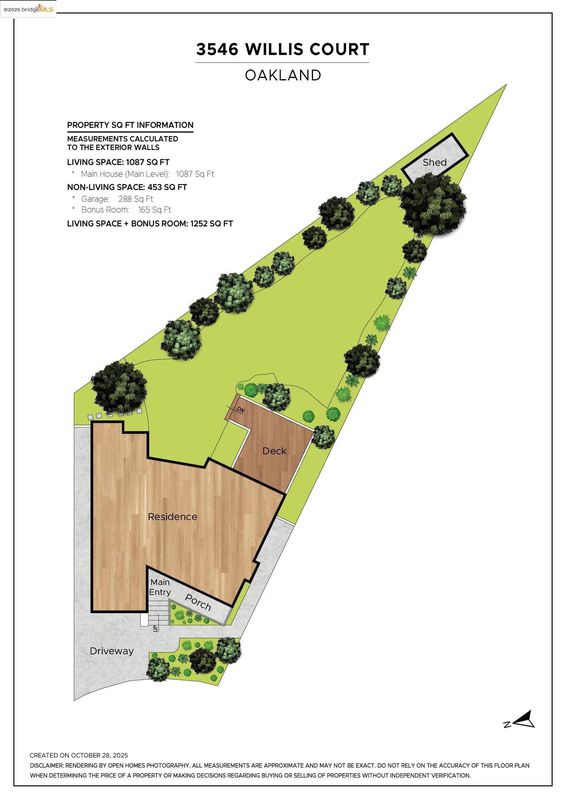
$849,000
1,087
SQ FT
$781
SQ/FT
3546 Willis Ct
@ Redwood Rd/35th - Redwood Heights, Oakland
- 2 Bed
- 2 Bath
- 1 Park
- 1,087 sqft
- Oakland
-

-
Thu Oct 30, 5:00 pm - 7:00 pm
Be the first to see this amazing Redwood Heights home! 2BR/2BA home on a quiet cul de sac on large flat lot. Incredible yard with great indoor/outdoor floor. Close to all the conveniences Redwood Heights has to offer! Must see!
-
Sat Nov 1, 2:00 pm - 4:30 pm
Come see for yourself what this amazing 2BR/2BA home has to offer. Located on a quiet cul-de-sac on a large flat lot. This home has a spectacular yard with wonderful indoor/outdoor flow. The deck off the dining area is the perfect extension to the beautiful home. Located close to all the conveniences that Redwood Heights has to offer. Must see!
-
Sun Nov 2, 2:00 pm - 4:30 pm
Come see for yourself what this amazing 2BR/2BA home has to offer. Located on a quiet cul-de-sac on a large flat lot. This home has a spectacular yard with wonderful indoor/outdoor flow. The deck off the dining area is the perfect extension to the beautiful home. Located close to all the conveniences that Redwood Heights has to offer. Must see!
-
Sat Nov 8, 2:00 pm - 4:30 pm
Come see for yourself what this amazing 2BR/2BA home has to offer. Located on a quiet cul-de-sac on a large flat lot. This home has a spectacular yard with wonderful indoor/outdoor flow. The deck off the dining area is the perfect extension to the beautiful home. Located close to all the conveniences that Redwood Heights has to offer. Must see!
-
Sun Nov 9, 2:00 pm - 4:30 pm
Come see for yourself what this amazing 2BR/2BA home has to offer. Located on a quiet cul-de-sac on a large flat lot. This home has a spectacular yard with wonderful indoor/outdoor flow. The deck off the dining area is the perfect extension to the beautiful home. Located close to all the conveniences that Redwood Heights has to offer. Must see!
Nestled on a tranquil cul-de-sac, this beautifully updated 2-BR, 2-BA* home offers 1,087 sf of living space on a generous 7171 sf lot. Designed for seamless indoor-outdoor living, the open layout flows to a spacious deck and expansive, level backyard that is perfect for entertaining, gardening, or relaxing. The thoughtful floor plan provides excellent separation of space: the upper level hosts two comfortable bedrooms and a bathroom, and the main level showcases a renovated kitchen and bathroom with tastefully upgraded finishes, and direct access to the yard and deck. A wide 1-car attached garage with a separate versatile bonus room** adds convenience and flexibility, ideal for storage, a home office, or gym. Located within a sought-after elementary school district**, this home is surrounded by community amenities. Just blocks away is the Rec Center with year-round programs, after-school activities, & holiday camps, along with Jordan Park’s enclosed play area. Everyday conveniences & local favs include Safeway, CVS, Jamba, Red Boy Pizza, & Sparky’s which are all nearby, & quick freeway access makes commuting a breeze. A perfect blend of relaxed living, neighborhood charm, and modern convenience. *Buyer to investigate. Bath count differs. **Buyer to verify school district/avai
- Current Status
- New
- Original Price
- $849,000
- List Price
- $849,000
- On Market Date
- Oct 30, 2025
- Property Type
- Detached
- D/N/S
- Redwood Heights
- Zip Code
- 94619
- MLS ID
- 41116178
- APN
- Year Built
- 1950
- Stories in Building
- 2
- Possession
- Close Of Escrow
- Data Source
- MAXEBRDI
- Origin MLS System
- Bridge AOR
Redwood Heights Elementary School
Public K-5 Elementary
Students: 372 Distance: 0.3mi
Raskob Learning Institute And Day School
Private 2-8 Special Education, Elementary, Coed
Students: 71 Distance: 0.4mi
Laurel Elementary School
Public K-5 Elementary
Students: 475 Distance: 0.4mi
First Covenant Treehouse Preschool & Kindergarten
Private K Preschool Early Childhood Center, Religious, Coed
Students: 107 Distance: 0.5mi
St. Lawrence O'toole Elementary School
Private K-8 Elementary, Religious, Coed
Students: 180 Distance: 0.6mi
Cornerstone Christian Academy
Private PK-10 Coed
Students: 16 Distance: 0.6mi
- Bed
- 2
- Bath
- 2
- Parking
- 1
- Attached, Garage, Garage Door Opener
- SQ FT
- 1,087
- SQ FT Source
- Measured
- Lot SQ FT
- 7,171.0
- Lot Acres
- 0.17 Acres
- Pool Info
- None
- Kitchen
- Dishwasher, Gas Range, Range, Refrigerator, Gas Range/Cooktop, Range/Oven Built-in, Updated Kitchen
- Cooling
- None
- Disclosures
- Disclosure Package Avail
- Entry Level
- Exterior Details
- Garden, Back Yard, Sprinklers Automatic
- Flooring
- Hardwood, Tile, Engineered Wood
- Foundation
- Fire Place
- Brick
- Heating
- Central
- Laundry
- Hookups Only
- Main Level
- 1 Bath, Main Entry
- Possession
- Close Of Escrow
- Architectural Style
- Other
- Construction Status
- Existing
- Additional Miscellaneous Features
- Garden, Back Yard, Sprinklers Automatic
- Location
- Cul-De-Sac, Back Yard, Landscaped
- Roof
- Composition Shingles
- Water and Sewer
- Public
- Fee
- Unavailable
MLS and other Information regarding properties for sale as shown in Theo have been obtained from various sources such as sellers, public records, agents and other third parties. This information may relate to the condition of the property, permitted or unpermitted uses, zoning, square footage, lot size/acreage or other matters affecting value or desirability. Unless otherwise indicated in writing, neither brokers, agents nor Theo have verified, or will verify, such information. If any such information is important to buyer in determining whether to buy, the price to pay or intended use of the property, buyer is urged to conduct their own investigation with qualified professionals, satisfy themselves with respect to that information, and to rely solely on the results of that investigation.
School data provided by GreatSchools. School service boundaries are intended to be used as reference only. To verify enrollment eligibility for a property, contact the school directly.
