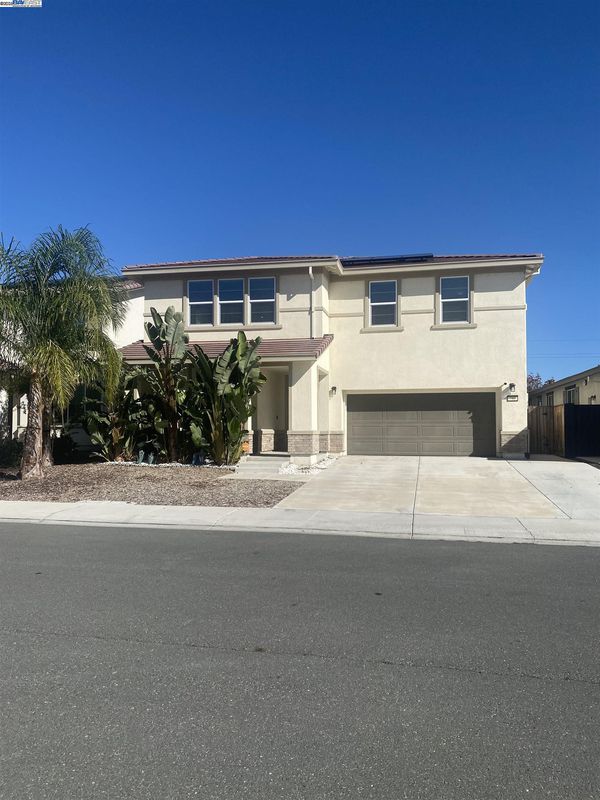
$900,000
2,833
SQ FT
$318
SQ/FT
780 Dimock
@ Verified Dr. - None, Oakley
- 4 Bed
- 3 Bath
- 2 Park
- 2,833 sqft
- Oakley
-

Better Than New, Luxury Homes within Reach!, Builder Option Upgrades..Approximate $130 Thousands Dollars spent, Great Downstairs Bedroom, & Full Bath, total 4 Bedrooms, 3 Full Baths, 2020 year Built, 2833 Sq. Ft.,Great Entertainment Formal Living Room, Bonus Room Family Room, Formal Dining Room, Enclosed Sun Room with Permit, Kitchen has gourmet stainless steel hood & gas Stove, Extended double wide Island with quartz tile counter top, Breakfast Bar eat in Kitchan counter, 2 Inces Crown Molding, Modern wooden stainless Staircase/bullester, Luxury Engineering Vinyl flooring, Upgraded carpet in all Bedrooms, Window Covering with 2 inch Blinds throughout, Jack & jIll access added door for easy access to Master Bedroom and all hallway bedrooms, Low Maintenance backyard, complete renovation with Pool/Spa, artificial grass, concrete, and Gas burning Firepit,
- Current Status
- Active - Coming Soon
- Original Price
- $900,000
- List Price
- $900,000
- On Market Date
- Oct 21, 2025
- Property Type
- Detached
- D/N/S
- None
- Zip Code
- 94561
- MLS ID
- 41115336
- APN
- 0325700441
- Year Built
- 2020
- Stories in Building
- 2
- Possession
- Close Of Escrow, Negotiable, See Remarks, Seller Rent Back
- Data Source
- MAXEBRDI
- Origin MLS System
- BAY EAST
Delta Vista Middle School
Public 6-8 Middle
Students: 904 Distance: 1.0mi
Iron House Elementary School
Public K-5 Elementary
Students: 809 Distance: 1.0mi
Faith Christian Learning Center
Private K-12 Religious, Nonprofit
Students: 6 Distance: 1.8mi
Knightsen Elementary School
Public K-8 Elementary, Yr Round
Students: 364 Distance: 1.9mi
Gehringer Elementary School
Public K-5 Elementary
Students: 786 Distance: 2.0mi
Trinity Christian Schools
Private PK-11 Elementary, Religious, Nonprofit
Students: 178 Distance: 2.2mi
- Bed
- 4
- Bath
- 3
- Parking
- 2
- Attached, Garage, Off Street, Garage Door Opener
- SQ FT
- 2,833
- SQ FT Source
- Builder
- Lot SQ FT
- 5,000.0
- Lot Acres
- 0.12 Acres
- Pool Info
- Electric Heat, In Ground
- Kitchen
- Dishwasher, Double Oven, Gas Range, Microwave, Oven, Range, Refrigerator, Self Cleaning Oven, Tankless Water Heater, Breakfast Nook, Counter - Solid Surface, Tile Counters, Eat-in Kitchen, Disposal, Gas Range/Cooktop, Kitchen Island, Oven Built-in, Range/Oven Built-in, Self-Cleaning Oven, Updated Kitchen
- Cooling
- Central Air, Whole House Fan
- Disclosures
- Nat Hazard Disclosure, Disclosure Statement, Lead Hazard Disclosure
- Entry Level
- Exterior Details
- Back Yard, Front Yard, Side Yard, Sprinklers Automatic, Sprinklers Front
- Flooring
- Concrete, Laminate, Vinyl, Carpet
- Foundation
- Fire Place
- None
- Heating
- Zoned, Solar
- Laundry
- Dryer, Hookups Only, Laundry Room, Inside, Inside Room, Upper Level
- Main Level
- 4 Bedrooms, 1 Bath, Main Entry
- Possession
- Close Of Escrow, Negotiable, See Remarks, Seller Rent Back
- Architectural Style
- Contemporary
- Construction Status
- Existing
- Additional Miscellaneous Features
- Back Yard, Front Yard, Side Yard, Sprinklers Automatic, Sprinklers Front
- Location
- Other, Sprinklers In Rear
- Roof
- Tile, Other
- Water and Sewer
- Water District
- Fee
- Unavailable
MLS and other Information regarding properties for sale as shown in Theo have been obtained from various sources such as sellers, public records, agents and other third parties. This information may relate to the condition of the property, permitted or unpermitted uses, zoning, square footage, lot size/acreage or other matters affecting value or desirability. Unless otherwise indicated in writing, neither brokers, agents nor Theo have verified, or will verify, such information. If any such information is important to buyer in determining whether to buy, the price to pay or intended use of the property, buyer is urged to conduct their own investigation with qualified professionals, satisfy themselves with respect to that information, and to rely solely on the results of that investigation.
School data provided by GreatSchools. School service boundaries are intended to be used as reference only. To verify enrollment eligibility for a property, contact the school directly.








