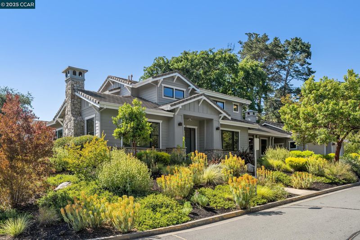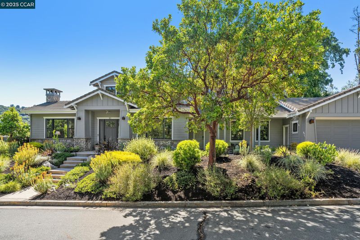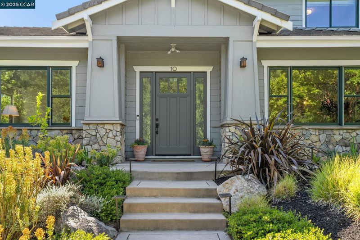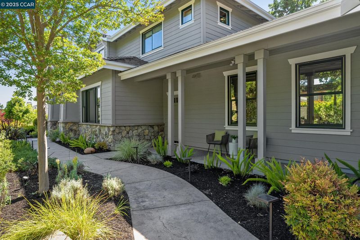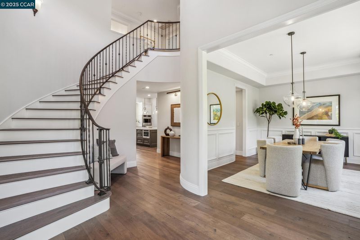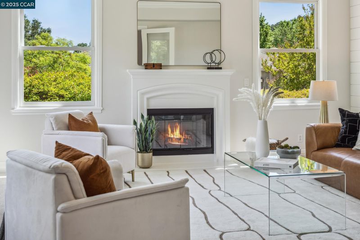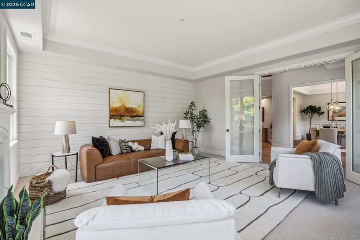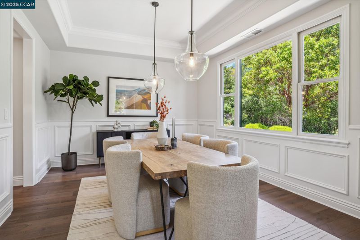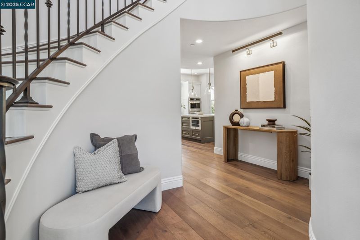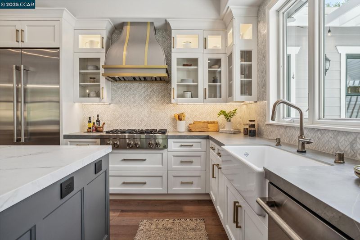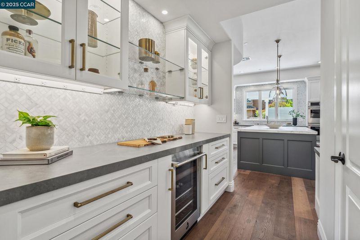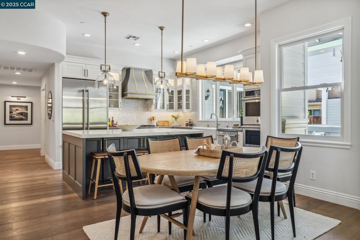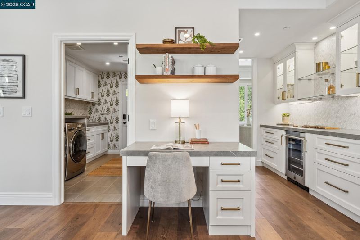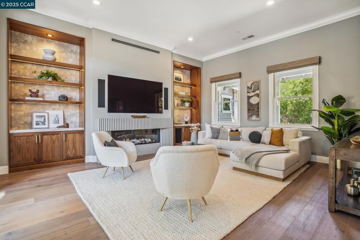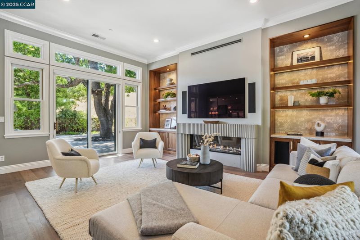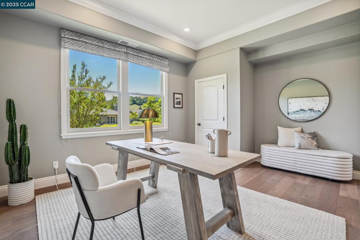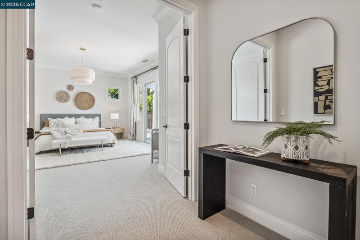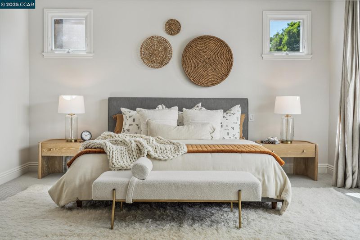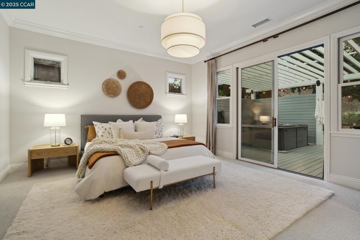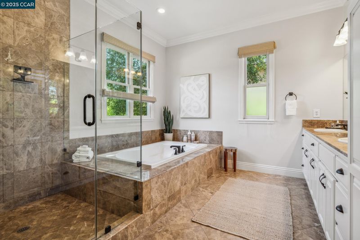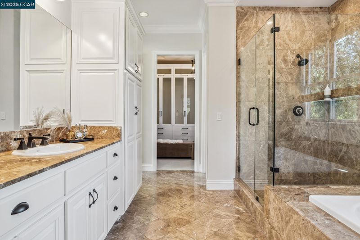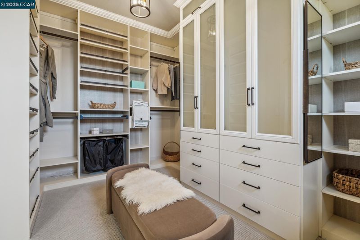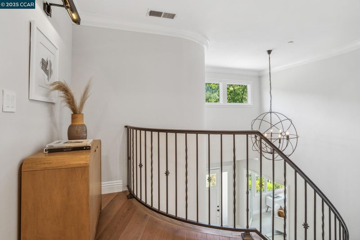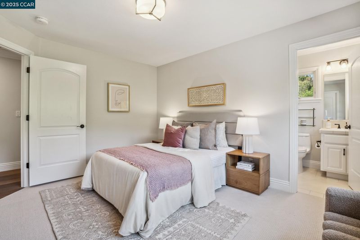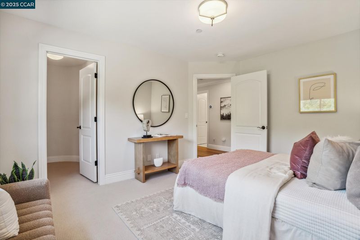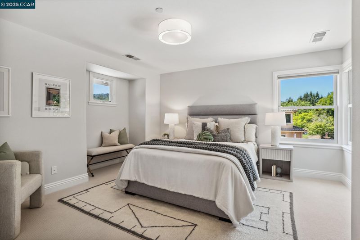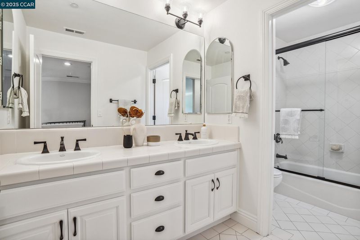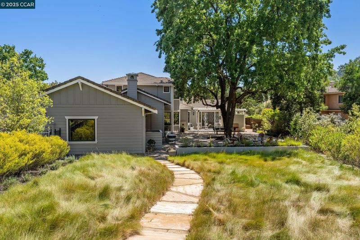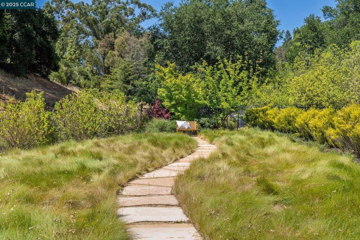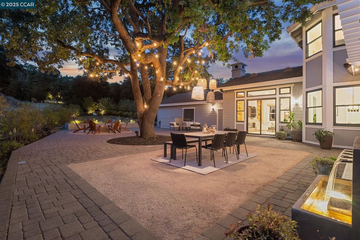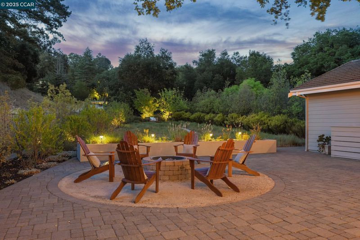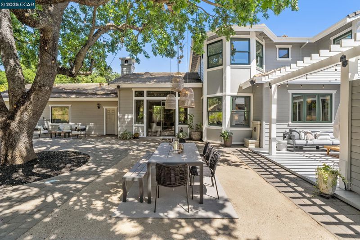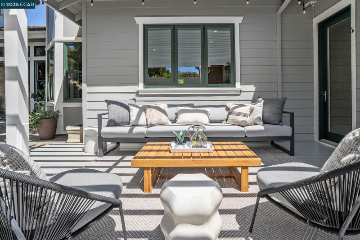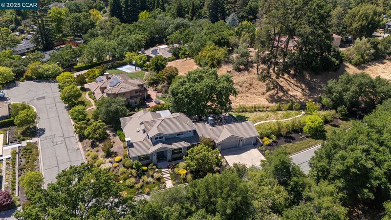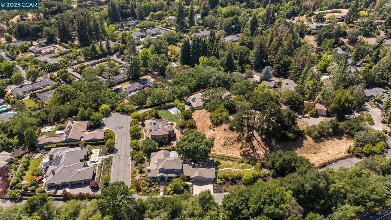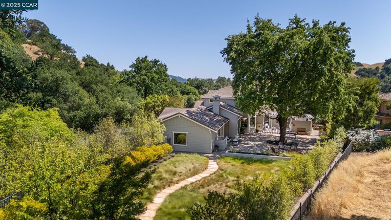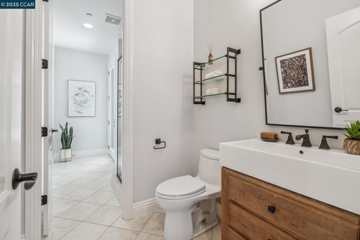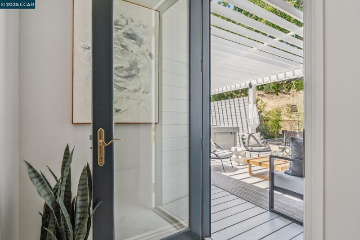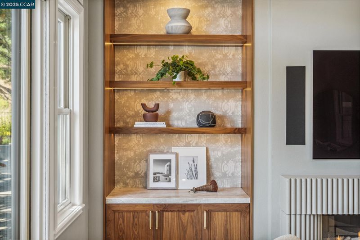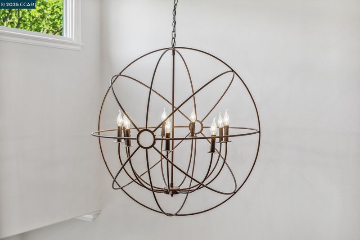
$2,995,000
3,731
SQ FT
$803
SQ/FT
10 Candlelight Lane
@ Greenvalley Dr. - Reliez Valley, Lafayette
- 5 Bed
- 4 Bath
- 3 Park
- 3,731 sqft
- Lafayette
-

-
Sat Jun 7, 1:00 pm - 4:00 pm
Ideally situated on a large corner lot on a private cul-de-sac, this exquisite home offers the ideal blend of luxury and convenience. With soaring ceilings, exceptional upgrades and a flexible and open floor plan, this spectacular home is ideal for entertaining both inside and out. With 5BD/4BA, the home includes a formal living and dining room and a stunning gourmet kitchen making it the heart of the home. Kitchen upgrades include an oversized Calacatta marble island, maple cabinets w/lighting and storage, custom hood, designer backsplash and Jenn-Air stainless steel appliances throughout. The expansive kitchen flows to an elegant family room offering access to the backyard. Main level offers 2BD/2BA including a spacious and private Primary Suite boasting high ceilings and a spa-like ensuite bathroom that includes a walk-in shower, large tub, vanity with double sinks and a luxurious walk-in closet designed by California Closets.
-
Sun Jun 8, 1:00 pm - 4:00 pm
Ideally situated on a large corner lot on a private cul-de-sac, this exquisite home offers the ideal blend of luxury and convenience. With soaring ceilings, exceptional upgrades and a flexible and open floor plan, this spectacular home is ideal for entertaining both inside and out. With 5BD/4BA, the home includes a formal living and dining room and a stunning gourmet kitchen making it the heart of the home. Kitchen upgrades include an oversized Calacatta marble island, maple cabinets w/lighting and storage, custom hood, designer backsplash and Jenn-Air stainless steel appliances throughout. The expansive kitchen flows to an elegant family room offering access to the backyard. Main level offers 2BD/2BA including a spacious and private Primary Suite boasting high ceilings and a spa-like ensuite bathroom that includes a walk-in shower, large tub, vanity with double sinks and a luxurious walk-in closet designed by California Closets.
Ideally situated on a large corner lot on a private cul-de-sac, this exquisite home offers the ideal blend of luxury and convenience. With soaring ceilings, exceptional upgrades and a flexible and open floor plan, this spectacular home is ideal for entertaining both inside and out. With 5BD/4BA, the home includes a formal living and dining room and a stunning gourmet kitchen making it the heart of the home. Kitchen upgrades include an oversized island w/a Calacatta marble countertop, maple cabinets w/lighting and storage, custom hood, designer backsplash and JennAir stainless steel appliances. The expansive kitchen flows to an elegant family room with access to the backyard. Main level offers 2BD/2BA including a spacious and private Primary Suite boasting high ceilings and a spa-like ensuite bathroom that includes a glass enclosed shower, large tub, vanity w/double sinks and a luxurious closet designed by California Closets. The resort-like backyard includes a large patio with a majestic oak tree, deck w/hot tub and trellis, fire pit, native CA wild grass meadow and vegetable planter boxes. Home includes a 3 car garage w/ tons of storage. This beautiful home is conveniently located close to top-rated schools, downtown Lafayette and Walnut Creek, BART/24, open space and trails.
- Current Status
- New
- Original Price
- $2,995,000
- List Price
- $2,995,000
- On Market Date
- Jun 3, 2025
- Property Type
- Detached
- D/N/S
- Reliez Valley
- Zip Code
- 94549
- MLS ID
- 41099897
- APN
- 2301800229
- Year Built
- 2004
- Stories in Building
- 2
- Possession
- Close Of Escrow
- Data Source
- MAXEBRDI
- Origin MLS System
- CONTRA COSTA
Springhill Elementary School
Public K-5 Elementary
Students: 454 Distance: 0.3mi
Acalanes High School
Public 9-12 Secondary
Students: 1335 Distance: 0.6mi
Contra Costa Christian Schools
Private PK-12 Combined Elementary And Secondary, Religious, Coed
Students: 300 Distance: 1.3mi
Springstone School, The
Private 6-12 Nonprofit
Students: 50 Distance: 1.4mi
The Springstone School
Private 6-8
Students: NA Distance: 1.4mi
Springstone Community High School
Private 9-12
Students: NA Distance: 1.4mi
- Bed
- 5
- Bath
- 4
- Parking
- 3
- Attached, Side Yard Access, Electric Vehicle Charging Station(s), Garage Faces Front, Garage Door Opener
- SQ FT
- 3,731
- SQ FT Source
- Measured
- Lot SQ FT
- 56,628.0
- Lot Acres
- 1.3 Acres
- Pool Info
- None
- Kitchen
- Dishwasher, Double Oven, Gas Range, Microwave, Oven, Refrigerator, Dryer, Washer, Gas Water Heater, Breakfast Bar, Breakfast Nook, Counter - Solid Surface, Eat-in Kitchwen, Disposal, Gas Range/Cooktop, Kitchen Island, Oven Built-in, Pantry, Updated Kitchen
- Cooling
- Central Air
- Disclosures
- Other - Call/See Agent
- Entry Level
- Exterior Details
- Garden, Back Yard, Front Yard, Side Yard, Sprinklers Automatic, Storage
- Flooring
- Tile, Carpet, Engineered Wood
- Foundation
- Fire Place
- Family Room, Living Room
- Heating
- Zoned, Natural Gas
- Laundry
- Dryer, Laundry Room, Washer, Cabinets, Sink
- Upper Level
- 3 Bedrooms, 2 Baths
- Main Level
- 2 Bedrooms, 2 Baths, Primary Bedrm Suite - 1, Laundry Facility
- Views
- Hills, Trees/Woods
- Possession
- Close Of Escrow
- Architectural Style
- Craftsman
- Non-Master Bathroom Includes
- Shower Over Tub, Stall Shower, Tile, Updated Baths, Double Vanity, Outside Access, Window
- Construction Status
- Existing
- Additional Miscellaneous Features
- Garden, Back Yard, Front Yard, Side Yard, Sprinklers Automatic, Storage
- Location
- Corner Lot, Cul-De-Sac, Premium Lot, Sloped Up, Back Yard, Front Yard, Landscaped
- Roof
- Tile
- Fee
- Unavailable
MLS and other Information regarding properties for sale as shown in Theo have been obtained from various sources such as sellers, public records, agents and other third parties. This information may relate to the condition of the property, permitted or unpermitted uses, zoning, square footage, lot size/acreage or other matters affecting value or desirability. Unless otherwise indicated in writing, neither brokers, agents nor Theo have verified, or will verify, such information. If any such information is important to buyer in determining whether to buy, the price to pay or intended use of the property, buyer is urged to conduct their own investigation with qualified professionals, satisfy themselves with respect to that information, and to rely solely on the results of that investigation.
School data provided by GreatSchools. School service boundaries are intended to be used as reference only. To verify enrollment eligibility for a property, contact the school directly.
