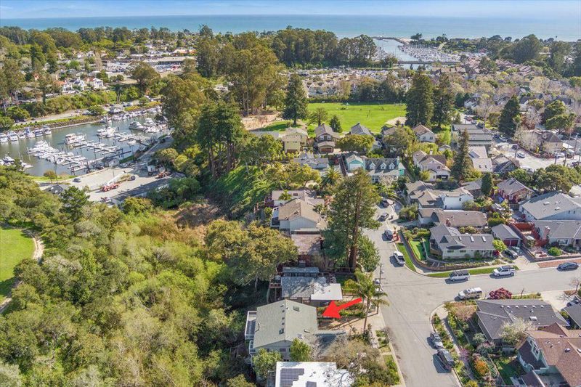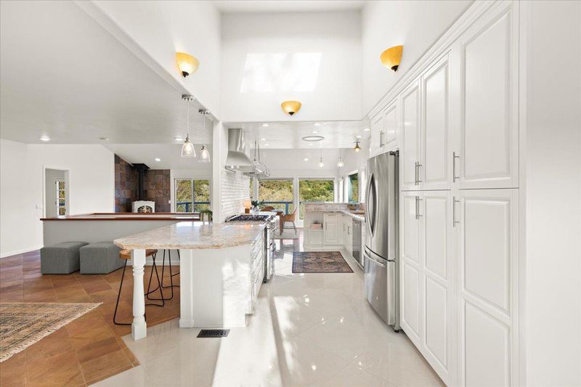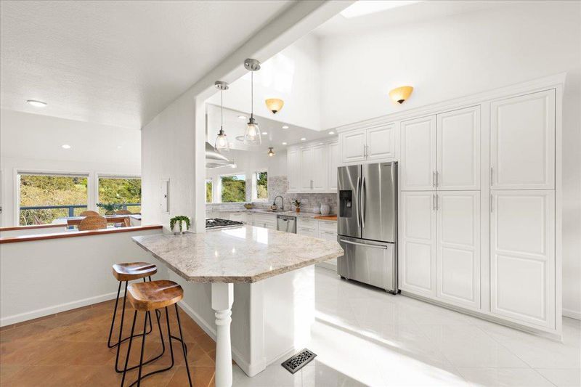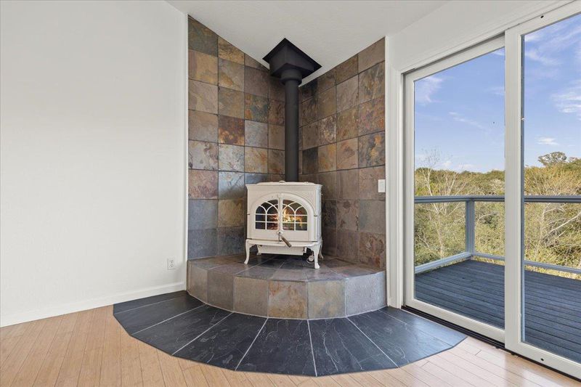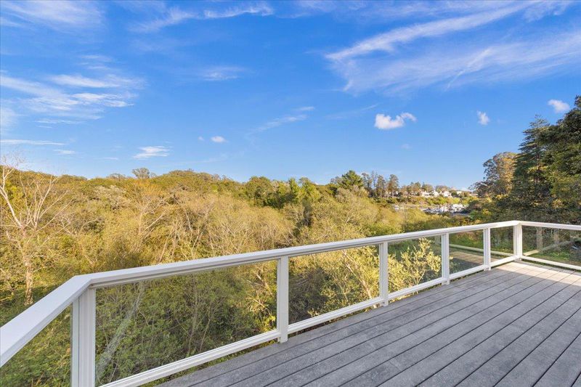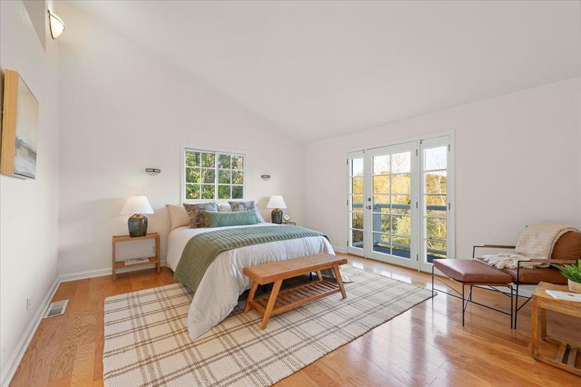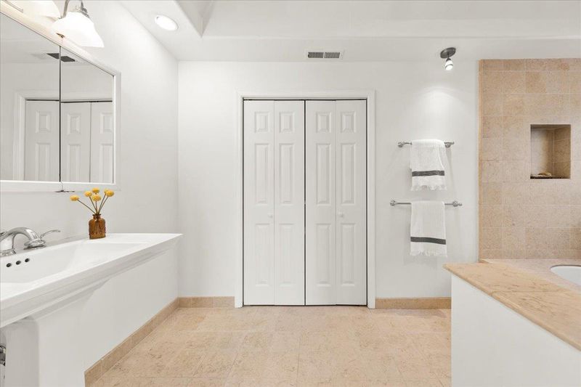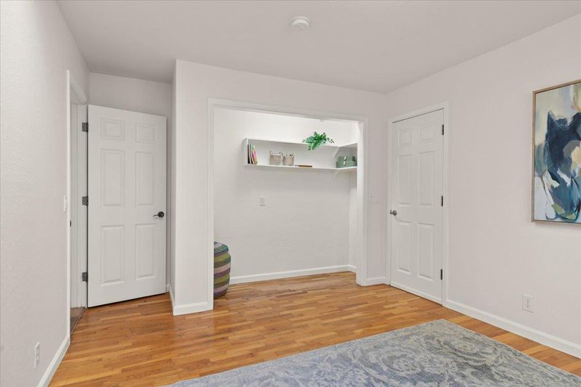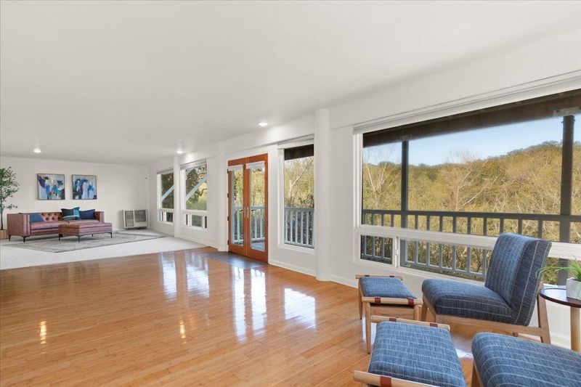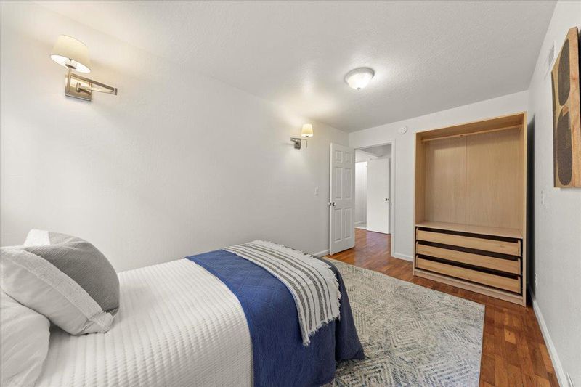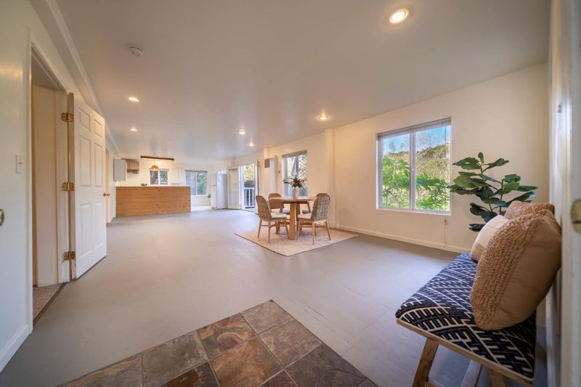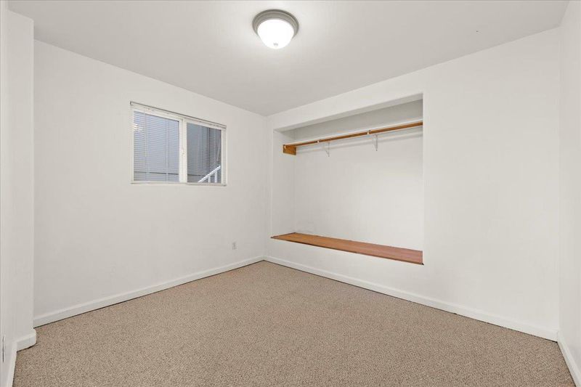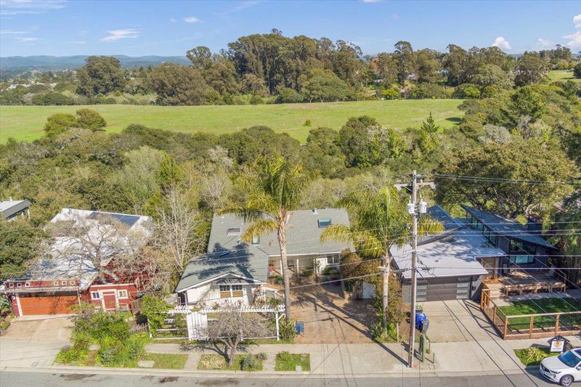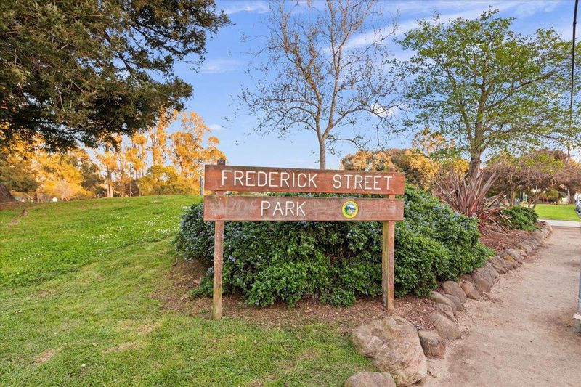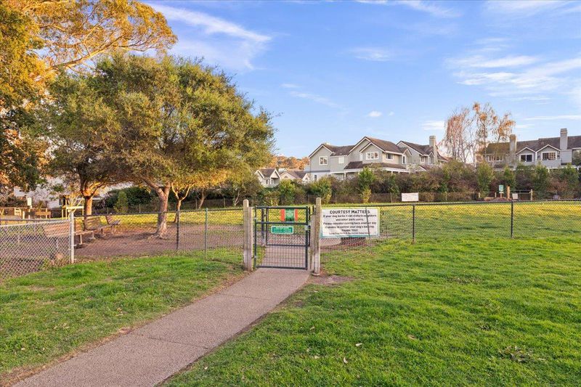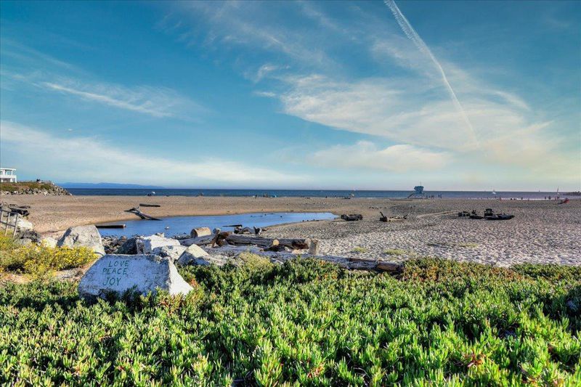
$2,395,000
2,561
SQ FT
$935
SQ/FT
304 Harbor Drive
@ Windham - 42 - East Santa Cruz, Santa Cruz
- 4 Bed
- 3 Bath
- 2 Park
- 2,561 sqft
- SANTA CRUZ
-

When you arrive at 304 Harbor Drive, the soft hush of rustling oaks greets you- fresh from the nearby Arana Gulch greenbelt steps away. The home opens with ease, revealing an expansive 4-bedroom, 3-bathroom retreat where sunlight pours through floor-to-ceiling windows, painting the floors in golden tones. From the living and dining rooms, the ocean shimmers in the distance, a glimpse of blue framed by treetops, where sails drift near the Santa Cruz Yacht Harbor. There is a sense of calm here, of timeless comfort- anchored by a wood burning fireplace, open-concept design, and the natural rhythm of indoor-outdoor living. Multiple living spaces offer flexibility: a private haven for extended family, a guest suite, or potential income from a rental. Every corner has been crafted to invite the outside in- to reflect the relaxed luxury of coastal life. Tucked into one of Santa Cruz's most beloved neighborhoods, you're never far from the harbor's vibrancy or the trails' winding serenity. The mid- town location makes nearby beaches and iconic local attractions a stones throw. Each day comes with an invitation to explore, unwind, and embrace a lifestyle where beauty surrounds and possibilities expand. This is more than a home- its a coastal canvas, ready for your next chapter.
- Days on Market
- 2 days
- Current Status
- Active
- Original Price
- $2,395,000
- List Price
- $2,395,000
- On Market Date
- Jun 1, 2025
- Property Type
- Single Family Home
- Area
- 42 - East Santa Cruz
- Zip Code
- 95062
- MLS ID
- ML82009255
- APN
- 011-092-16-000
- Year Built
- 1962
- Stories in Building
- Unavailable
- Possession
- Unavailable
- Data Source
- MLSL
- Origin MLS System
- MLSListings, Inc.
French Unlimited
Private 7-12
Students: NA Distance: 0.3mi
Gault Elementary School
Public K-5 Elementary
Students: 342 Distance: 0.4mi
Santa Cruz Children's School
Private K-6 Elementary, Coed
Students: 43 Distance: 0.4mi
Merit Academy
Private 9-12 Secondary, Coed
Students: 24 Distance: 0.6mi
Vhm Christian
Private K-8 Elementary, Religious, Coed
Students: 70 Distance: 0.7mi
Branciforte Middle School
Public 6-8 Middle
Students: 465 Distance: 0.7mi
- Bed
- 4
- Bath
- 3
- Parking
- 2
- Attached Garage, Off-Site Parking
- SQ FT
- 2,561
- SQ FT Source
- Unavailable
- Lot SQ FT
- 10,367.0
- Lot Acres
- 0.237994 Acres
- Kitchen
- Cooktop - Gas, Countertop - Granite, Dishwasher, Refrigerator
- Cooling
- None
- Dining Room
- Dining Area
- Disclosures
- NHDS Report
- Family Room
- Separate Family Room
- Foundation
- Concrete Perimeter
- Fire Place
- Living Room, Wood Burning
- Heating
- Forced Air, Wall Furnace
- Laundry
- In Garage
- Views
- Garden / Greenbelt, Marina
- Fee
- Unavailable
MLS and other Information regarding properties for sale as shown in Theo have been obtained from various sources such as sellers, public records, agents and other third parties. This information may relate to the condition of the property, permitted or unpermitted uses, zoning, square footage, lot size/acreage or other matters affecting value or desirability. Unless otherwise indicated in writing, neither brokers, agents nor Theo have verified, or will verify, such information. If any such information is important to buyer in determining whether to buy, the price to pay or intended use of the property, buyer is urged to conduct their own investigation with qualified professionals, satisfy themselves with respect to that information, and to rely solely on the results of that investigation.
School data provided by GreatSchools. School service boundaries are intended to be used as reference only. To verify enrollment eligibility for a property, contact the school directly.
