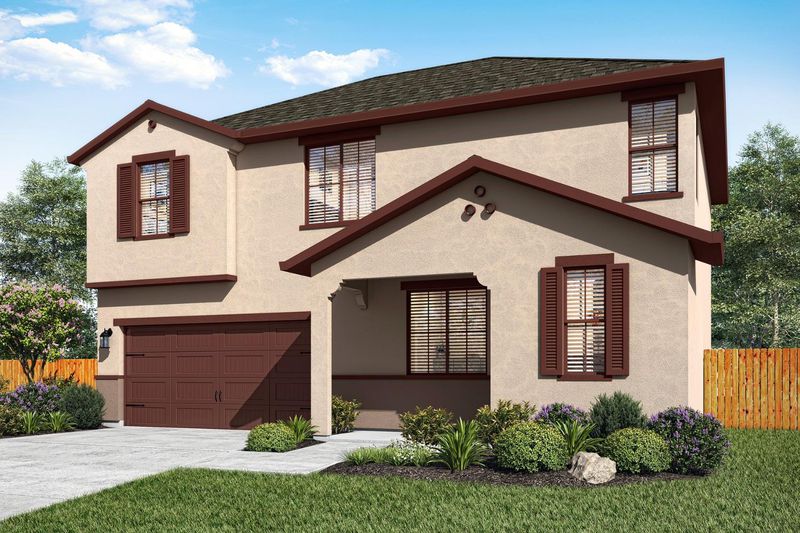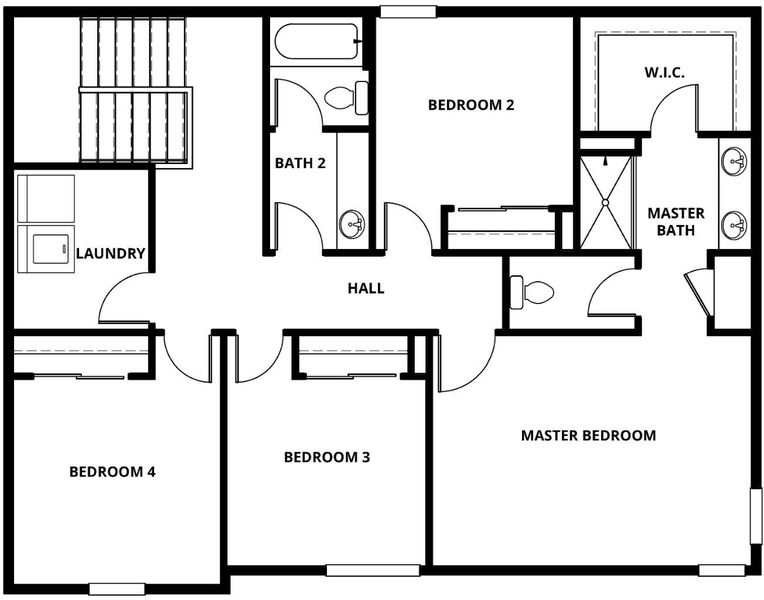
$528,900
1,907
SQ FT
$277
SQ/FT
894 S Rapallo Street
@ S. Cardinal Street - Stockton East, Stockton
- 4 Bed
- 3 (2/1) Bath
- 0 Park
- 1,907 sqft
- Stockton
-

The Malibu floorplan offers a harmonious blend of space and functionality across its two stories. On the first floor, an inviting open layout seamlessly connects the kitchen, family room, and dining area, creating a fluid living space ideal for both entertaining and everyday living. The kitchen features a generous walk-in pantry, ensuring ample storage for culinary needs, while a convenient half bath adds practicality. Ascending to the second floor, residents will find all four bedrooms, including a master suite that exudes comfort with its expansive dimensions. The master bath complements the luxurious feel with a dual sink vanity and a modern step-in shower. Additionally, a spacious laundry room enhances the home's functionality, and the secondary bathroom is thoughtfully designed with a large vanity and a versatile tub/shower combination, catering to both relaxation and convenience.
- Days on Market
- 3 days
- Current Status
- Pending
- Original Price
- $518,900
- List Price
- $528,900
- On Market Date
- Dec 2, 2024
- Contract Date
- Dec 5, 2024
- Property Type
- Single Family Residence
- Area
- Stockton East
- Zip Code
- 95215
- MLS ID
- 224130236
- APN
- 159-420-21
- Year Built
- 2024
- Stories in Building
- Unavailable
- Possession
- Close Of Escrow
- Data Source
- BAREIS
- Origin MLS System
Elmwood Elementary School
Public K-8 Elementary
Students: 858 Distance: 0.1mi
Wilhelmina Henry Elementary School
Public K-8 Elementary
Students: 887 Distance: 0.4mi
Roosevelt Elementary School
Public K-8 Elementary
Students: 485 Distance: 1.1mi
Franklin High School
Public 6-12 Secondary
Students: 2143 Distance: 1.2mi
King Elementary School
Public K-8 Elementary
Students: 1012 Distance: 1.6mi
Montezuma Elementary School
Public K-8 Elementary
Students: 708 Distance: 1.8mi
- Bed
- 4
- Bath
- 3 (2/1)
- Double Sinks, Low-Flow Toilet(s), Walk-In Closet
- Parking
- 0
- Private, Attached, Garage Door Opener, Garage Facing Front, Uncovered Parking Spaces 2+, Interior Access
- SQ FT
- 1,907
- SQ FT Source
- Builder
- Lot SQ FT
- 6,301.0
- Lot Acres
- 0.1447 Acres
- Kitchen
- Breakfast Area, Pantry Cabinet, Granite Counter, Island w/Sink
- Cooling
- Ceiling Fan(s), Central
- Dining Room
- Dining/Living Combo
- Living Room
- Great Room
- Flooring
- Carpet, Vinyl
- Foundation
- Concrete, Slab
- Heating
- Central, Electric
- Laundry
- Electric, Hookups Only, Inside Area, Inside Room
- Main Level
- Living Room, Dining Room, Partial Bath(s), Garage, Kitchen
- Possession
- Close Of Escrow
- Fee
- $0
MLS and other Information regarding properties for sale as shown in Theo have been obtained from various sources such as sellers, public records, agents and other third parties. This information may relate to the condition of the property, permitted or unpermitted uses, zoning, square footage, lot size/acreage or other matters affecting value or desirability. Unless otherwise indicated in writing, neither brokers, agents nor Theo have verified, or will verify, such information. If any such information is important to buyer in determining whether to buy, the price to pay or intended use of the property, buyer is urged to conduct their own investigation with qualified professionals, satisfy themselves with respect to that information, and to rely solely on the results of that investigation.
School data provided by GreatSchools. School service boundaries are intended to be used as reference only. To verify enrollment eligibility for a property, contact the school directly.





