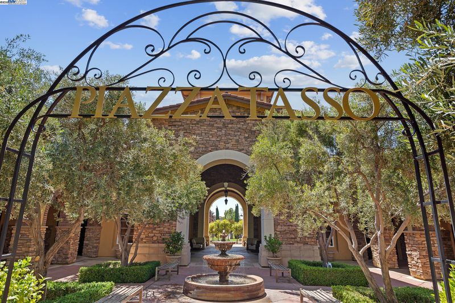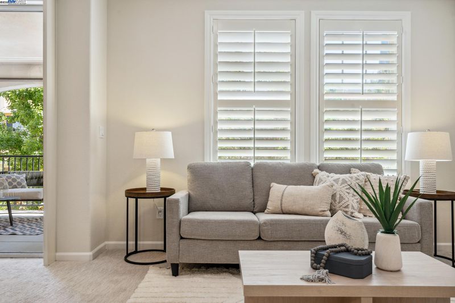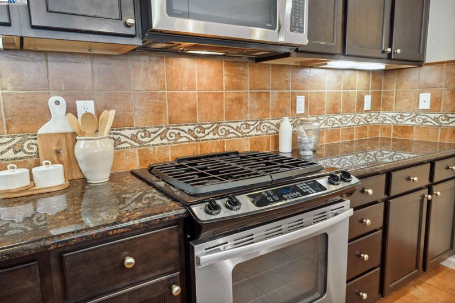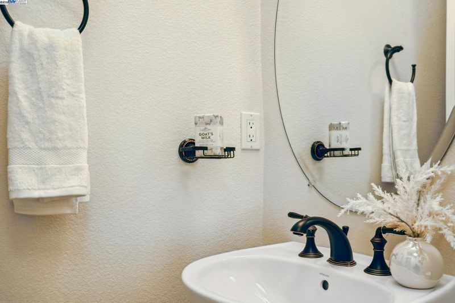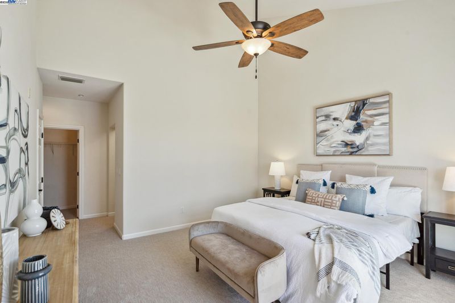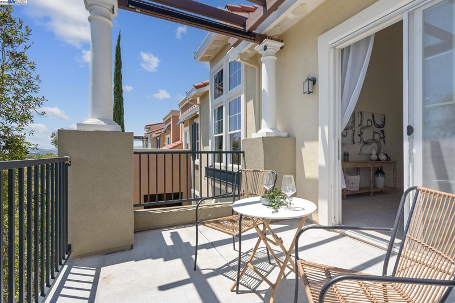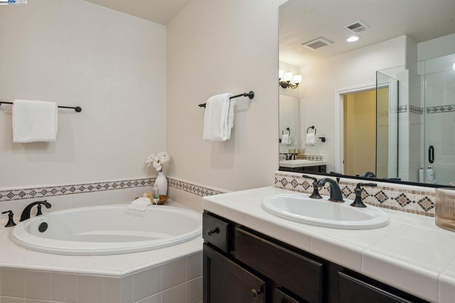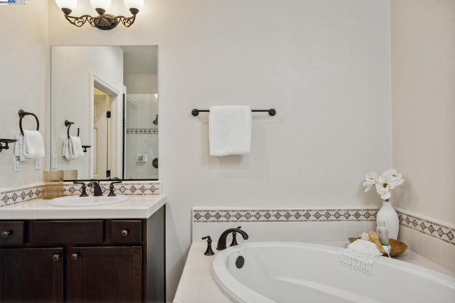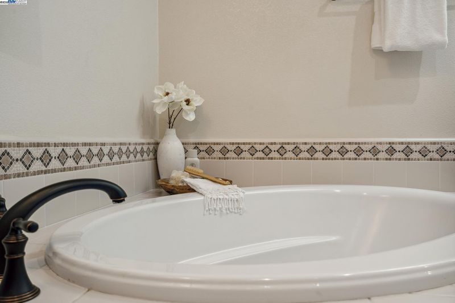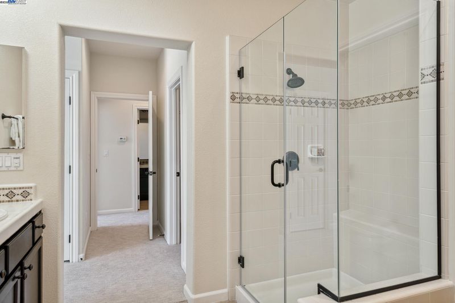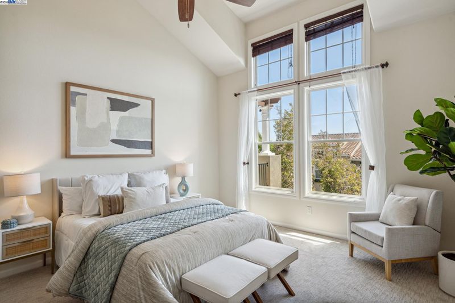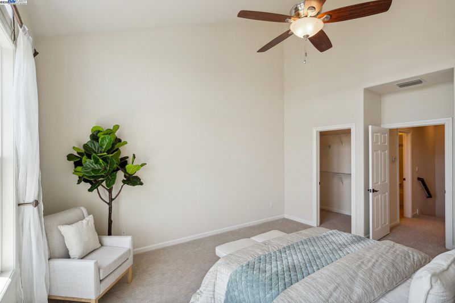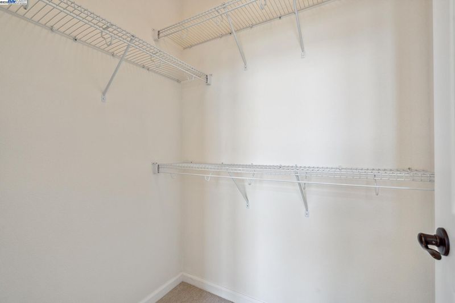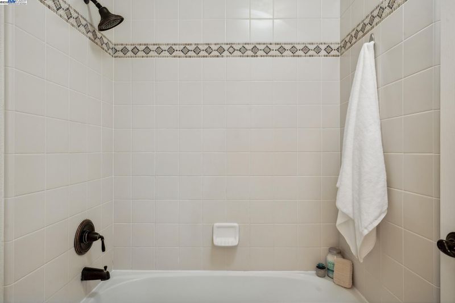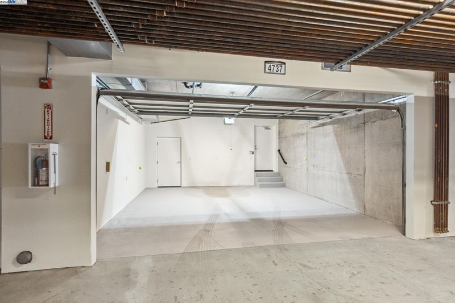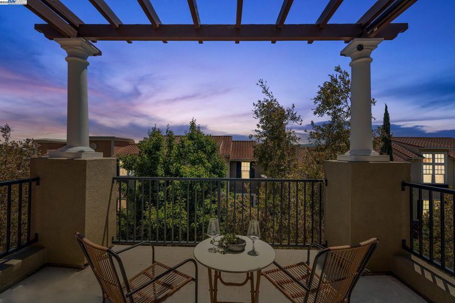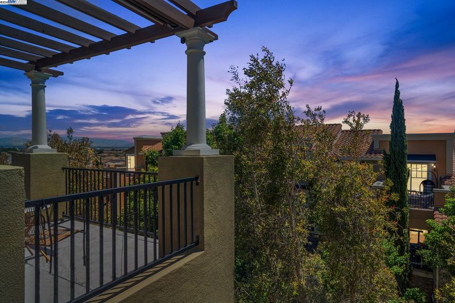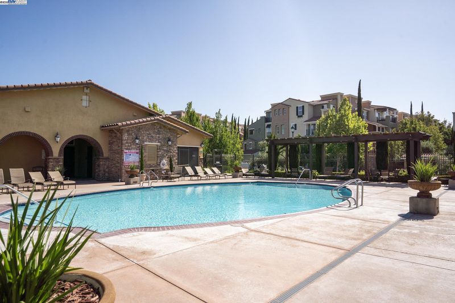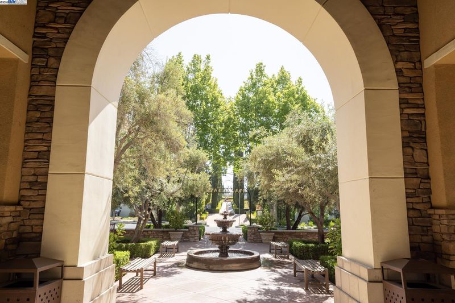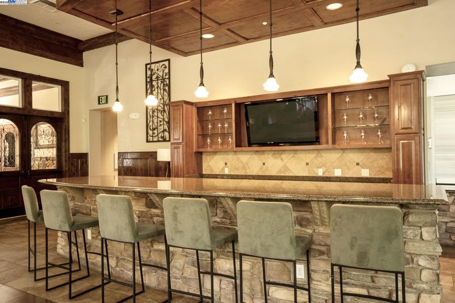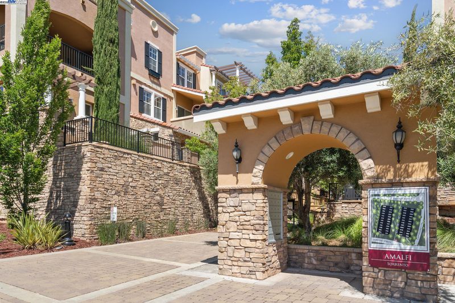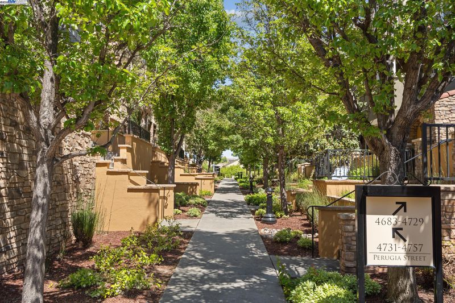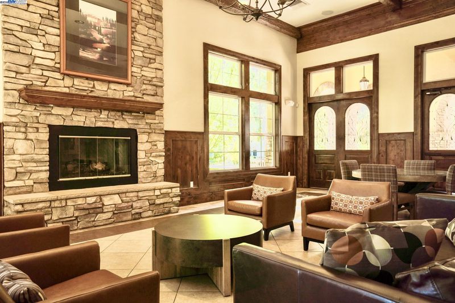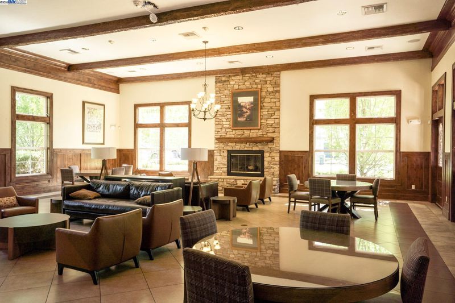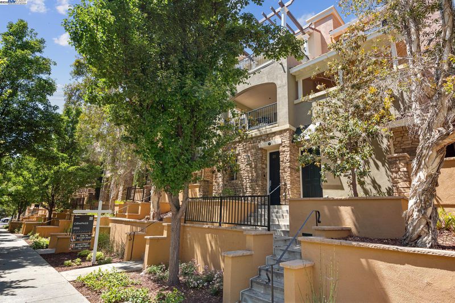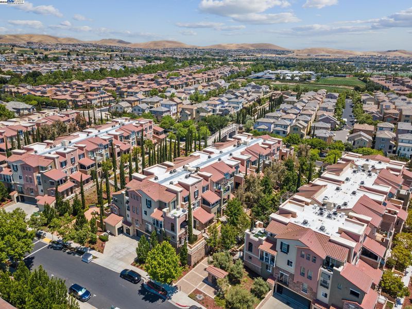
$928,000
1,630
SQ FT
$569
SQ/FT
4737 Perugia St
@ Capotera - Dublin Ranch, Dublin
- 2 Bed
- 2.5 (2/1) Bath
- 2 Park
- 1,630 sqft
- Dublin
-

-
Sun Jun 15, 1:00 pm - 4:00 pm
Step inside this stunning home with vaulted ceilings, new paint and carpets throughout...
Welcome home to this stunning condo where contemporary design meets exceptional comfort. Step inside the modern living space adorned w/ brand new plush carpet & interior paint throughout. The open kitchen is a chef's dream, featuring granite countertops, an oversized island for additional prep space, & high-end stainless steel appliances, including a gas stove. The kitchen's design encourages culinary creativity & social interactions. Each bdrm boasts vaulted ceilings flooding w/ natural light, walk-in closets providing ample storage. The luxurious primary bath is equipped w/ double sinks, stall shower & soaking tub, offering a spa-like retreat w/in the comfort of your home. Enjoy your morning coffee or unwind in the evening on one of the 2 private balconies, a serene outdoor space for relaxation. This home is equipped with central AC/heating, ensuring year-round comfort. Residents of this community have access to a range of amenities, including a communal pool/spa, well-equipped gym, sprawling lawn w/ playground & a clubhouse for social gatherings/events. Completing this perfect home is an attached 2-car garage, providing convenience & secure parking/storage. Shopping, freeway access, top-rated schools, parks/trails all conveniently close by! Don't miss this resort-style living!
- Current Status
- New
- Original Price
- $928,000
- List Price
- $928,000
- On Market Date
- Jun 12, 2025
- Property Type
- Condominium
- D/N/S
- Dublin Ranch
- Zip Code
- 94568
- MLS ID
- 41101128
- APN
- 9857043
- Year Built
- 2010
- Stories in Building
- 2
- Possession
- Close Of Escrow
- Data Source
- MAXEBRDI
- Origin MLS System
- BAY EAST
Harold William Kolb
Public K-5
Students: 735 Distance: 0.3mi
Eleanor Murray Fallon School
Public 6-8 Elementary
Students: 1557 Distance: 0.3mi
John Green Elementary School
Public K-5 Elementary, Core Knowledge
Students: 859 Distance: 0.5mi
Cottonwood Creek
Public K-8
Students: 813 Distance: 0.9mi
J. M. Amador Elementary
Public K-5
Students: 839 Distance: 1.1mi
James Dougherty Elementary School
Public K-5 Elementary
Students: 890 Distance: 1.2mi
- Bed
- 2
- Bath
- 2.5 (2/1)
- Parking
- 2
- Attached, Private, Garage Door Opener
- SQ FT
- 1,630
- SQ FT Source
- Public Records
- Pool Info
- In Ground, Pool/Spa Combo, Community
- Kitchen
- Dishwasher, Gas Range, Plumbed For Ice Maker, Microwave, Refrigerator, Dryer, Washer, Breakfast Bar, Counter - Solid Surface, Stone Counters, Eat-in Kitchen, Disposal, Gas Range/Cooktop, Ice Maker Hookup, Kitchen Island
- Cooling
- Ceiling Fan(s), Central Air
- Disclosures
- Nat Hazard Disclosure
- Entry Level
- 1
- Flooring
- Carpet
- Foundation
- Fire Place
- Gas, Living Room
- Heating
- Zoned, Fireplace(s)
- Laundry
- Dryer, Laundry Room, Washer
- Upper Level
- 2 Bedrooms, Primary Bedrm Suite - 1
- Main Level
- Main Entry
- Views
- Park/Greenbelt, Hills, Valley
- Possession
- Close Of Escrow
- Architectural Style
- Mediterranean
- Non-Master Bathroom Includes
- Shower Over Tub
- Construction Status
- Existing
- Location
- Close to Clubhouse
- Roof
- Tile
- Fee
- $625
MLS and other Information regarding properties for sale as shown in Theo have been obtained from various sources such as sellers, public records, agents and other third parties. This information may relate to the condition of the property, permitted or unpermitted uses, zoning, square footage, lot size/acreage or other matters affecting value or desirability. Unless otherwise indicated in writing, neither brokers, agents nor Theo have verified, or will verify, such information. If any such information is important to buyer in determining whether to buy, the price to pay or intended use of the property, buyer is urged to conduct their own investigation with qualified professionals, satisfy themselves with respect to that information, and to rely solely on the results of that investigation.
School data provided by GreatSchools. School service boundaries are intended to be used as reference only. To verify enrollment eligibility for a property, contact the school directly.
