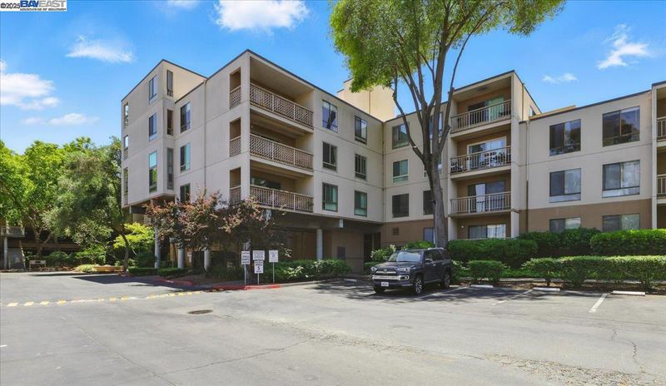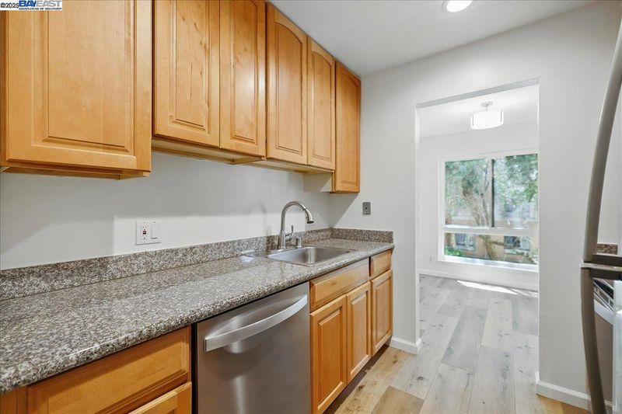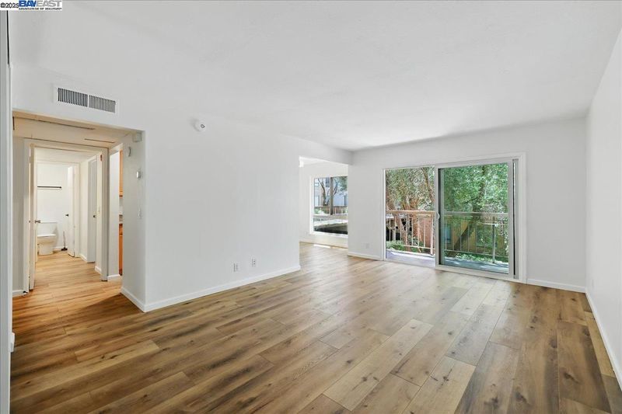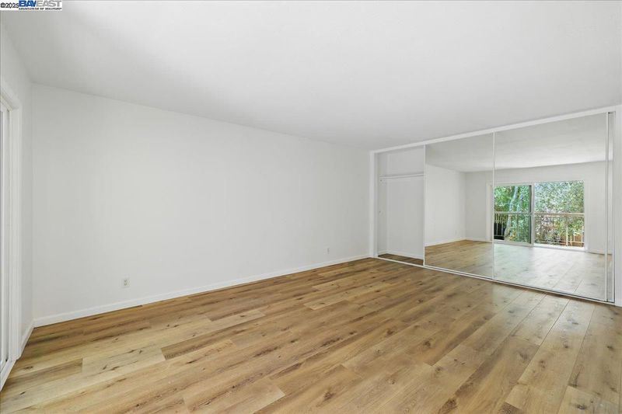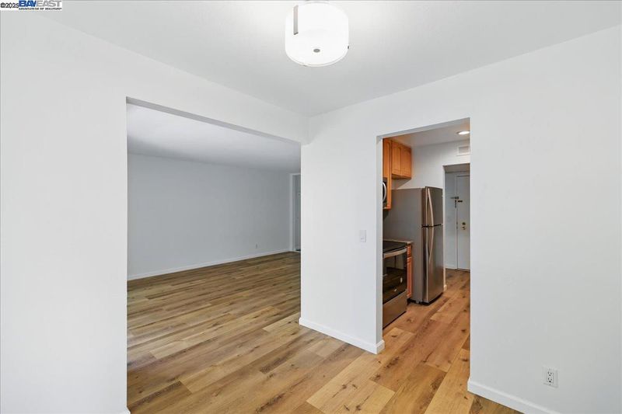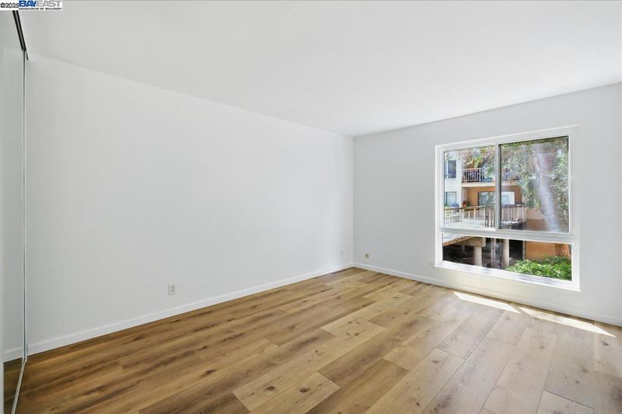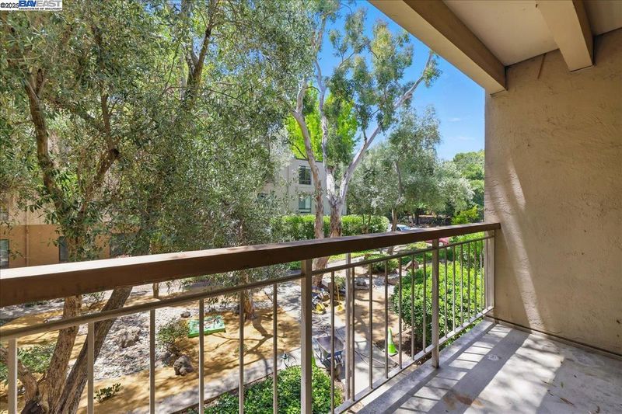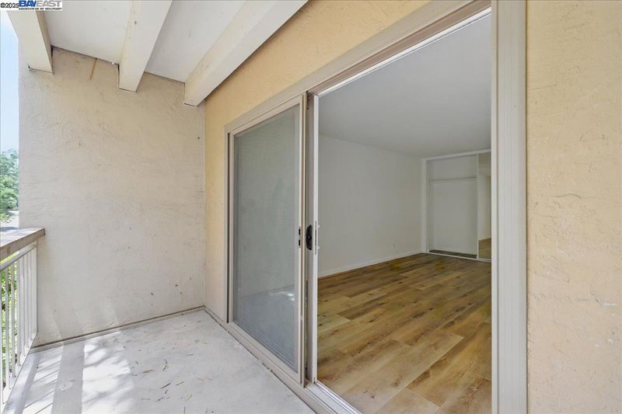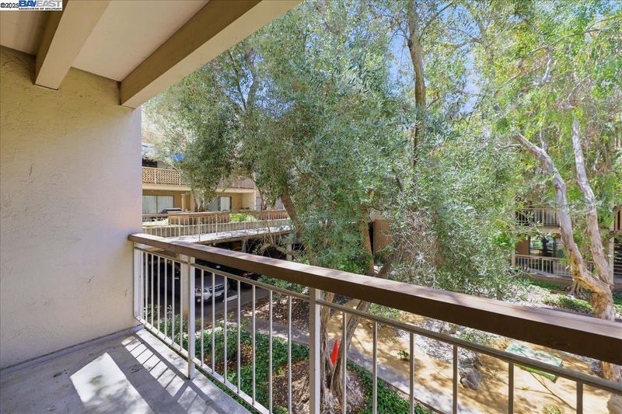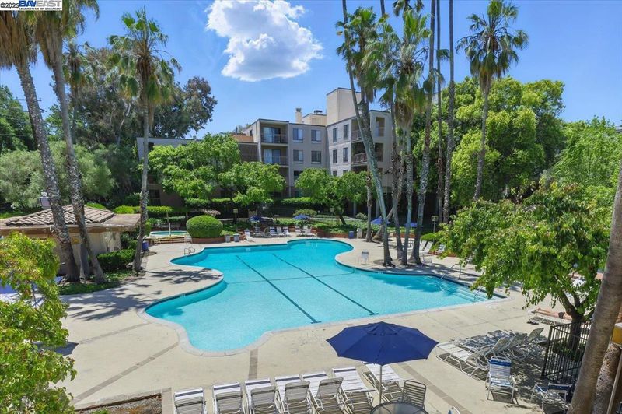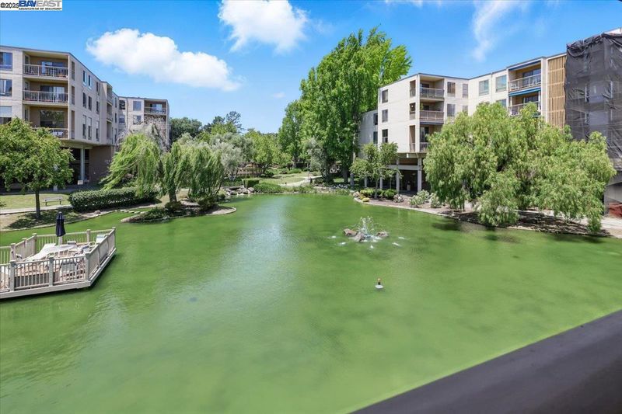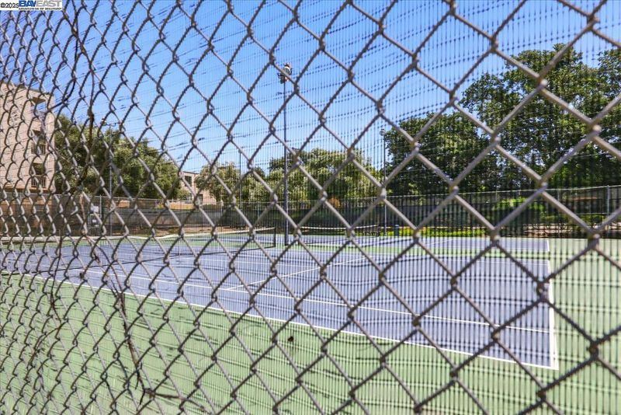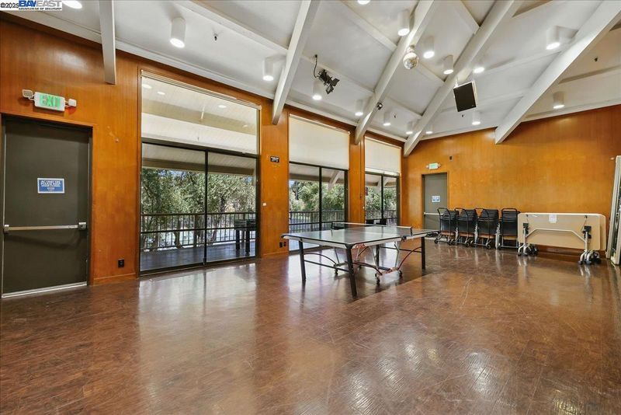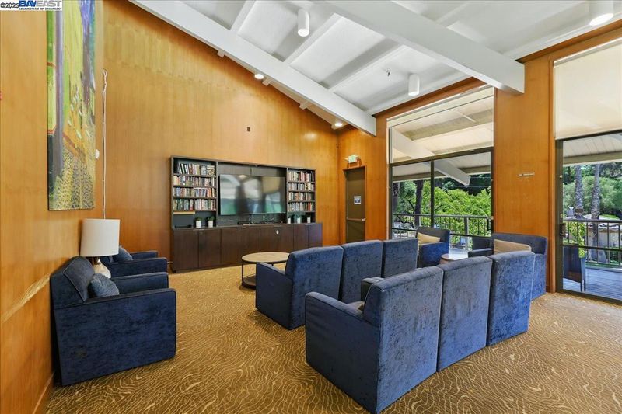
$299,888
682
SQ FT
$440
SQ/FT
470 N Civic Dr, #204
@ Deodora Way - Walnut Creek
- 1 Bed
- 1 Bath
- 1 Park
- 682 sqft
- Walnut Creek
-

-
Sat Jun 14, 1:00 pm - 4:00 pm
OH Sat and Sun 1-4pm
-
Sun Jun 15, 1:00 pm - 4:00 pm
OH Sat and Sun 1-4pm
Welcome to this delightful condo in the vibrant heart of Walnut Creek, where resort-style living meets everyday convenience and tranquility. The modern open-concept layout is designed to maximize both comfort and functionality. Enjoy your own private balcony—an ideal spot to relax with a cup of tea after a busy day. The updated kitchen features stainless steel appliances with wood flooring throughout the home. A spacious bedroom offers generous closet space, and the updated bathroom includes an additional hallway vanity for extra convenience. A separate storage locker is also included. Residents enjoy access to fantastic amenities such as swimming pools, tennis courts, a billiards room, gym, and clubhouse. All just minutes from downtown Walnut Creek, BART, dining, shopping, and scenic trails. Don’t miss the opportunity to make this exceptional home your own!
- Current Status
- New
- Original Price
- $299,888
- List Price
- $299,888
- On Market Date
- Jun 12, 2025
- Property Type
- Condominium
- D/N/S
- Walnut Creek
- Zip Code
- 94596
- MLS ID
- 41101156
- APN
- 1732101256
- Year Built
- 1972
- Stories in Building
- 1
- Possession
- Close Of Escrow
- Data Source
- MAXEBRDI
- Origin MLS System
- BAY EAST
Walnut Creek Intermediate School
Public 6-8 Middle
Students: 1049 Distance: 0.4mi
Buena Vista Elementary School
Public K-5 Elementary
Students: 462 Distance: 0.6mi
Palmer School For Boys And Girls
Private K-8 Elementary, Coed
Students: 386 Distance: 0.6mi
Walnut Creek Christian Academy
Private PK-8 Elementary, Religious, Coed
Students: 270 Distance: 0.7mi
S.T.A.R.S. School
Private K-3 Preschool Early Childhood Center, Elementary, Coed
Students: NA Distance: 0.7mi
Seven Hills, The
Private K-8 Elementary, Coed
Students: 399 Distance: 0.7mi
- Bed
- 1
- Bath
- 1
- Parking
- 1
- Parking Spaces, Space Per Unit - 1
- SQ FT
- 682
- SQ FT Source
- Appraisal
- Pool Info
- In Ground, Community
- Kitchen
- Counter - Solid Surface, Updated Kitchen
- Cooling
- Central Air
- Disclosures
- Nat Hazard Disclosure
- Entry Level
- 2
- Exterior Details
- No Yard
- Flooring
- Vinyl
- Foundation
- Fire Place
- None
- Heating
- Forced Air
- Laundry
- Common Area
- Main Level
- Other
- Possession
- Close Of Escrow
- Architectural Style
- Contemporary
- Construction Status
- Existing
- Additional Miscellaneous Features
- No Yard
- Location
- Other
- Roof
- Tar/Gravel
- Fee
- $902
MLS and other Information regarding properties for sale as shown in Theo have been obtained from various sources such as sellers, public records, agents and other third parties. This information may relate to the condition of the property, permitted or unpermitted uses, zoning, square footage, lot size/acreage or other matters affecting value or desirability. Unless otherwise indicated in writing, neither brokers, agents nor Theo have verified, or will verify, such information. If any such information is important to buyer in determining whether to buy, the price to pay or intended use of the property, buyer is urged to conduct their own investigation with qualified professionals, satisfy themselves with respect to that information, and to rely solely on the results of that investigation.
School data provided by GreatSchools. School service boundaries are intended to be used as reference only. To verify enrollment eligibility for a property, contact the school directly.
