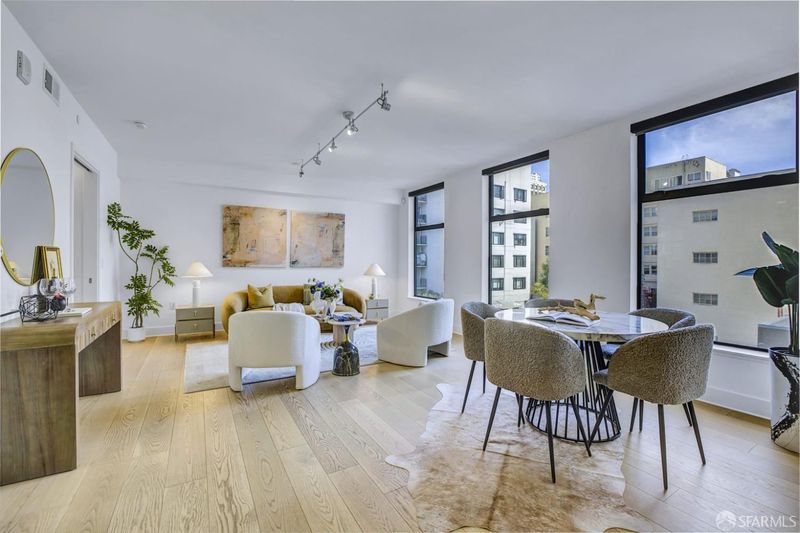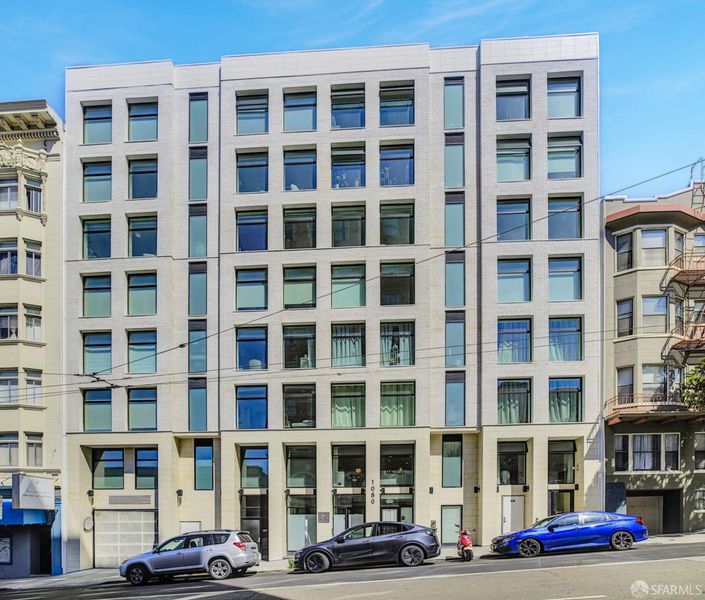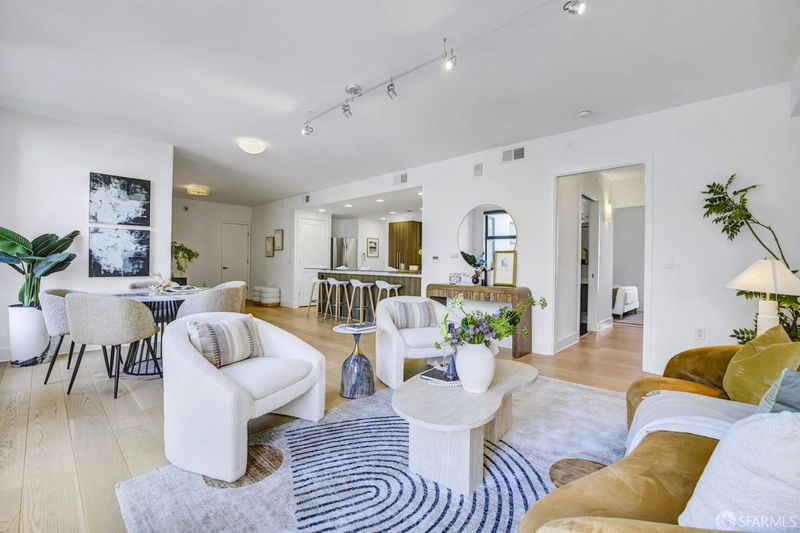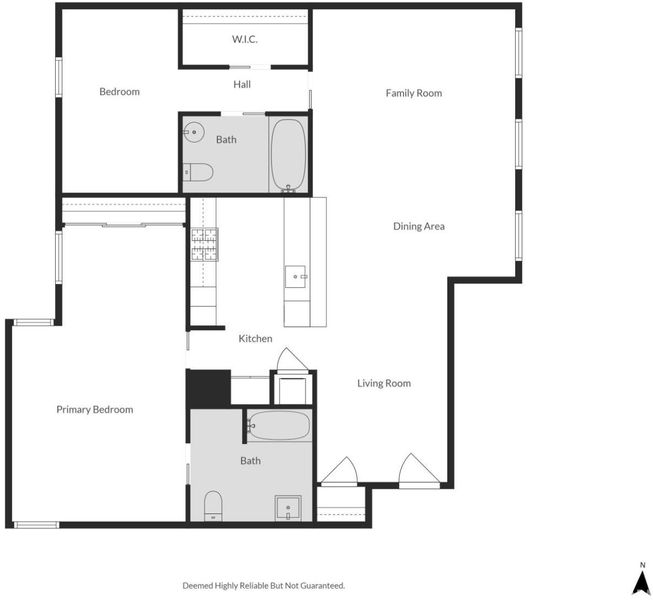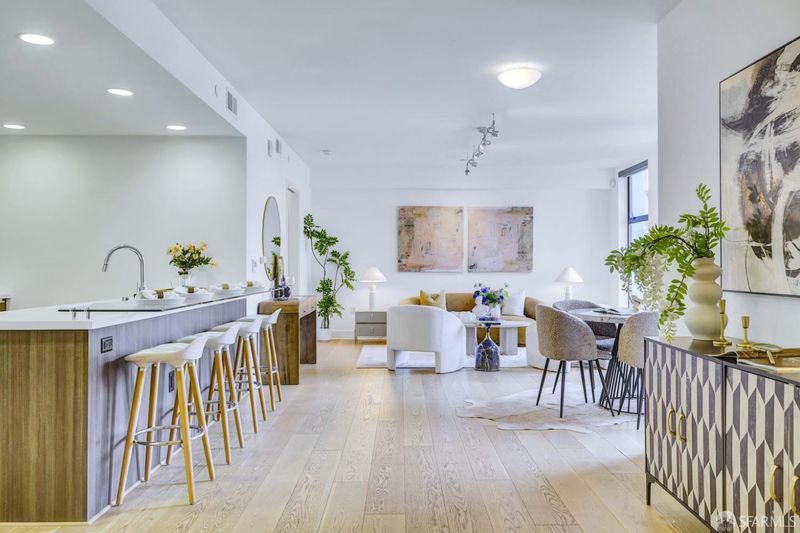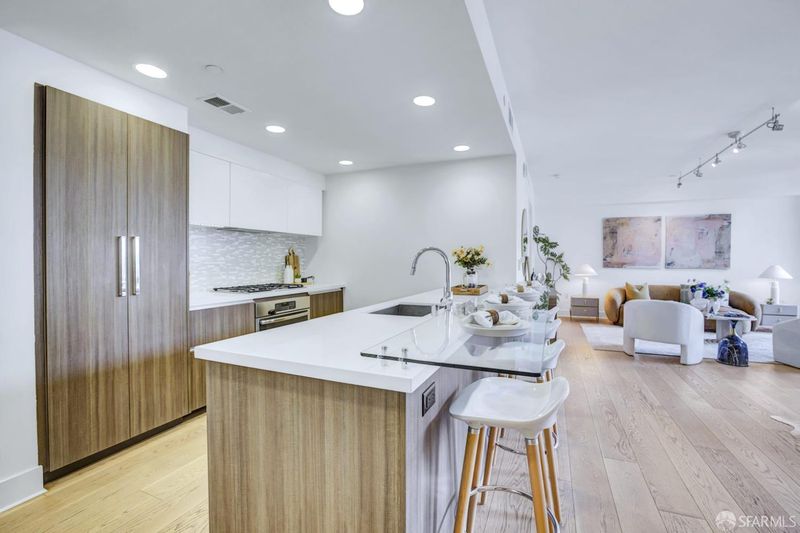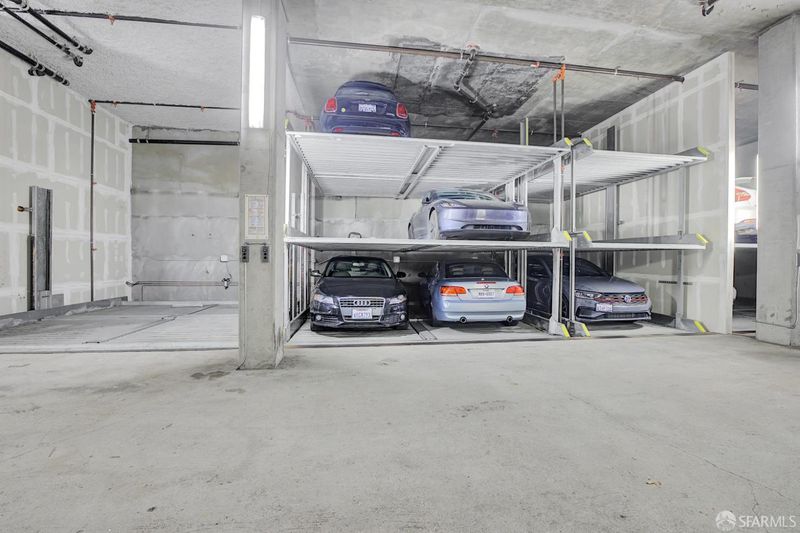
$1,025,000
1,330
SQ FT
$771
SQ/FT
1080 Sutter St, #702
@ Larkin - 8 - Downtown, San Francisco
- 2 Bed
- 2 Bath
- 1 Park
- 1,330 sqft
- San Francisco
-

-
Sat Sep 13, 1:00 pm - 3:00 pm
-
Sun Sep 14, 1:00 pm - 3:00 pm
Spacious and modern, this 2-bed, 2-bath condo offers 1,330 sq ft of bright, open living in a boutique Nob Hill building built in 2014. The home is filled with natural light throughout the day, with large windows in both bedrooms and the open-concept living area. The primary suite is especially generous, with a nook ideal for a sitting area, office, or workout space, plus a large walk-in closet and en-suite bath. Recent updates include new countertops, fresh paint, and new carpet in the bedrooms. Additional features include central heating and air conditioning, in-unit laundry, gas range, and excellent soundproofing. A deeded garage parking space is included as well as a common roof deck with a bbq and incredible city views. The building is well maintained and community oriented, with secure entry and convenient access to public transportation. Enjoy the vibrant dining and caf scene just around the corner on Polk and Larkin, with Trader Joe's a short stroll away. Close to downtown yet set apart from the bustle, this turn-key home offers the perfect balance of space, light, and modern convenience in the heart of the city.
- Days on Market
- 1 day
- Current Status
- Active
- Original Price
- $1,025,000
- List Price
- $1,025,000
- On Market Date
- Sep 10, 2025
- Property Type
- Condominium
- District
- 8 - Downtown
- Zip Code
- 94109
- MLS ID
- 425072573
- APN
- 0279079
- Year Built
- 2014
- Stories in Building
- 0
- Number of Units
- 35
- Possession
- Close Of Escrow
- Data Source
- SFAR
- Origin MLS System
Redding Elementary School
Public K-5 Elementary
Students: 240 Distance: 0.1mi
Montessori House of Children School
Private K-1 Montessori, Elementary, Coed
Students: 110 Distance: 0.3mi
Cathedral School For Boys
Private K-8 Elementary, Religious, All Male
Students: 263 Distance: 0.4mi
Spring Valley Elementary School
Public K-5 Elementary, Core Knowledge
Students: 327 Distance: 0.4mi
Tenderloin Community
Public K-5 Elementary
Students: 314 Distance: 0.4mi
San Francisco City Academy
Private K-8 Alternative, Elementary, Religious, Coed
Students: 118 Distance: 0.5mi
- Bed
- 2
- Bath
- 2
- Parking
- 1
- Drive Thru Garage, Underground Parking
- SQ FT
- 1,330
- SQ FT Source
- Unavailable
- Lot SQ FT
- 7,000.0
- Lot Acres
- 0.1607 Acres
- Kitchen
- Breakfast Area, Island, Stone Counter
- Exterior Details
- Balcony, Kitchen
- Flooring
- Carpet, Tile, Wood
- Laundry
- Dryer Included, Inside Area, Laundry Closet, Washer Included, Washer/Dryer Stacked Included
- Views
- City
- Possession
- Close Of Escrow
- Special Listing Conditions
- None
- * Fee
- $1,357
- *Fee includes
- Common Areas, Elevator, Gas, Insurance on Structure, Maintenance Exterior, Management, Roof, Trash, and Water
MLS and other Information regarding properties for sale as shown in Theo have been obtained from various sources such as sellers, public records, agents and other third parties. This information may relate to the condition of the property, permitted or unpermitted uses, zoning, square footage, lot size/acreage or other matters affecting value or desirability. Unless otherwise indicated in writing, neither brokers, agents nor Theo have verified, or will verify, such information. If any such information is important to buyer in determining whether to buy, the price to pay or intended use of the property, buyer is urged to conduct their own investigation with qualified professionals, satisfy themselves with respect to that information, and to rely solely on the results of that investigation.
School data provided by GreatSchools. School service boundaries are intended to be used as reference only. To verify enrollment eligibility for a property, contact the school directly.
