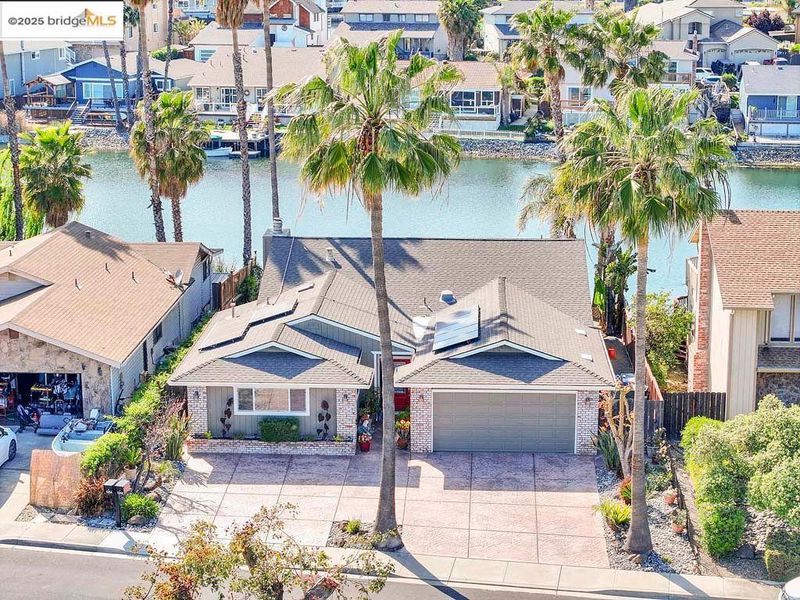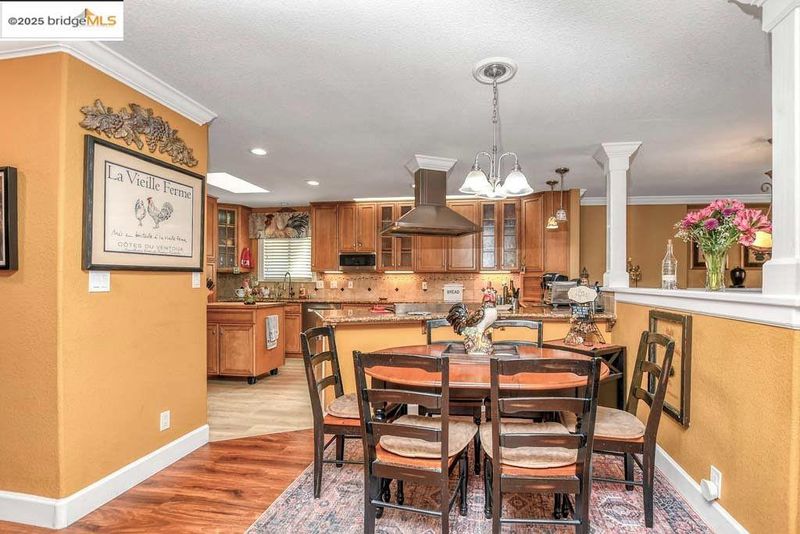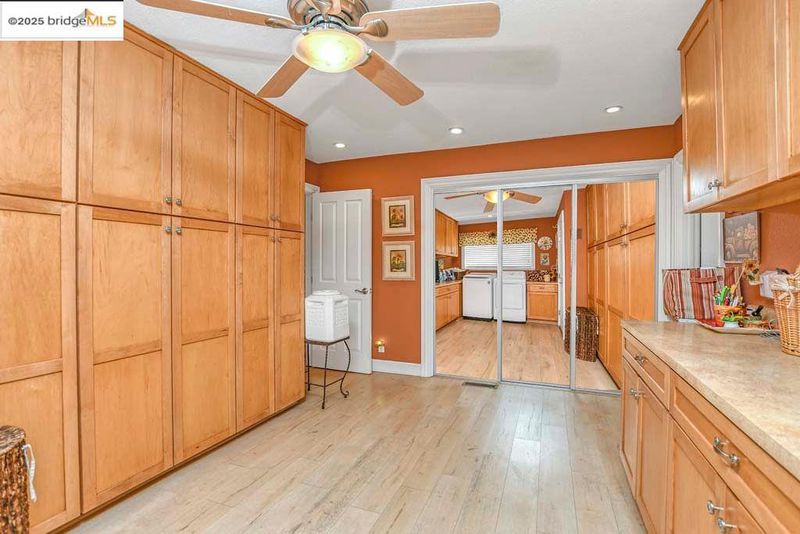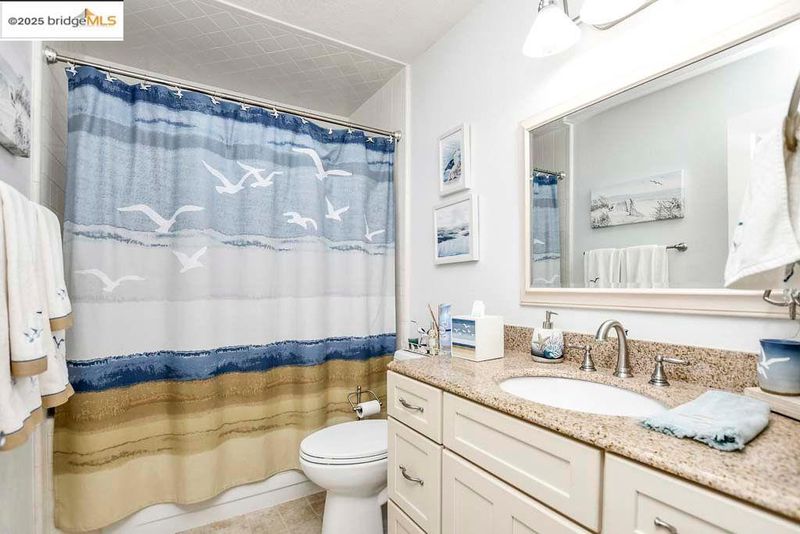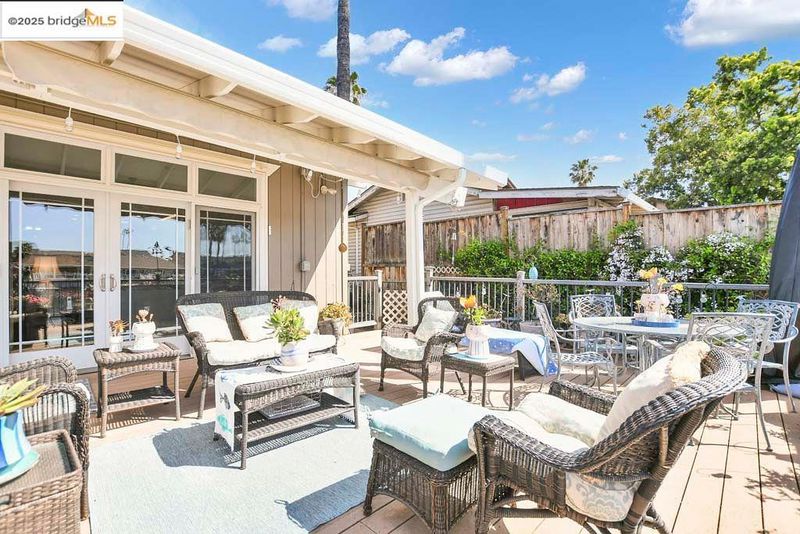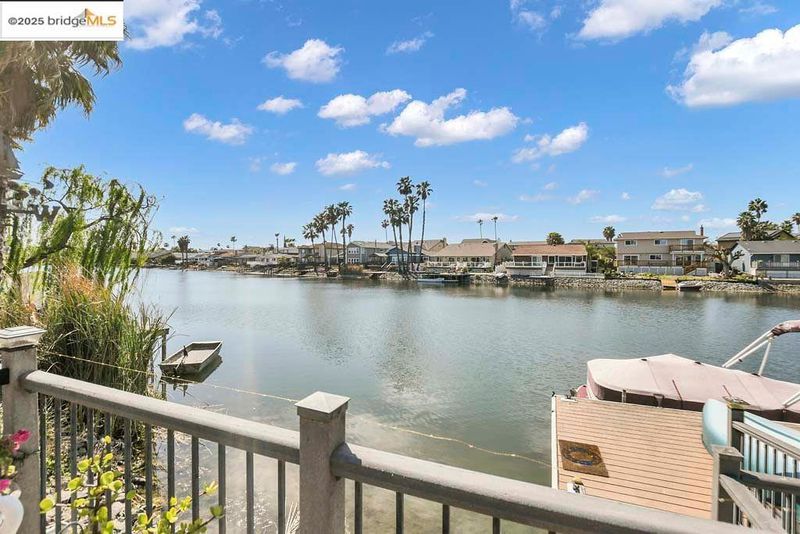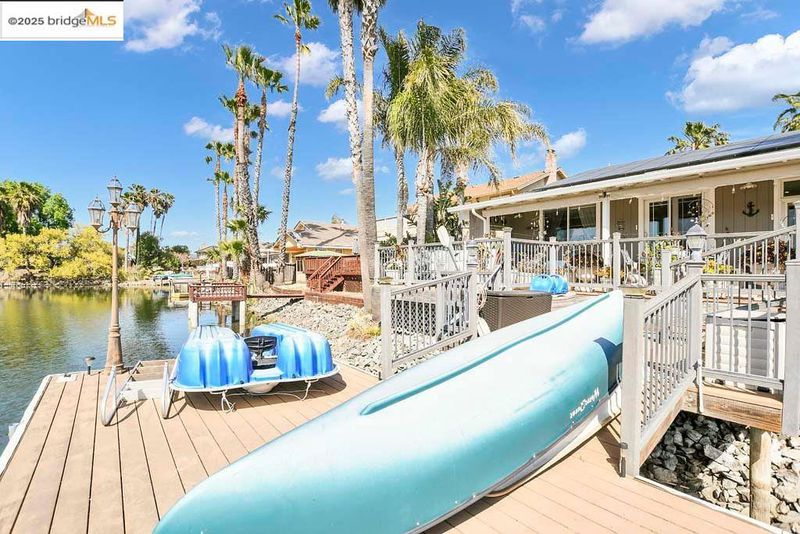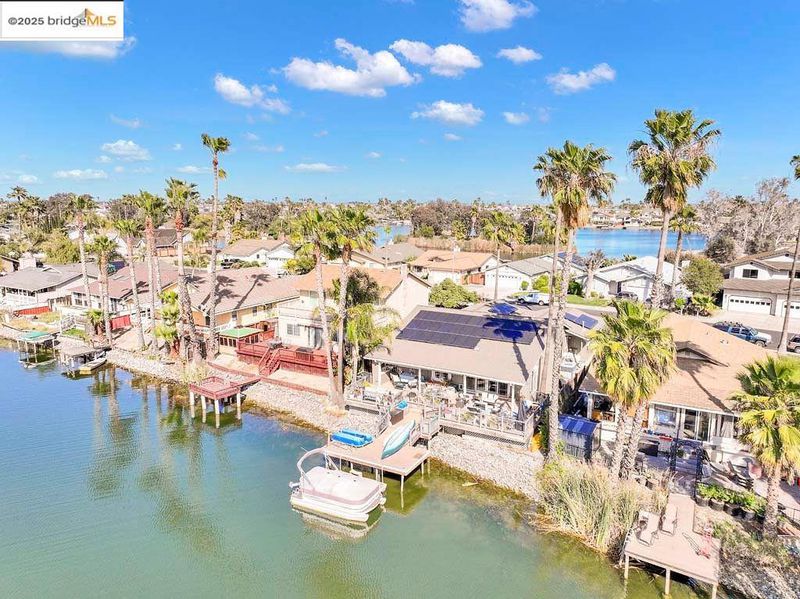
$899,000
2,240
SQ FT
$401
SQ/FT
1244 Beach Ct
@ discovery bay bl - Willow Lake No Delta Access, Discovery Bay
- 4 Bed
- 2 Bath
- 2 Park
- 2,240 sqft
- Discovery Bay
-

Discover Waterfront Living at Its Finest Nestled in the heart of Discovery Bay, a community known for its vibrant waterfront lifestyle, this stunning home on Willow Lake is a true gem. Perfect for those who appreciate luxury and convenience, this property offers a blend of modern comforts and stylish design. Key Features This beautifully remodeled home features three spacious bedrooms, each designed with comfort and privacy in mind. An additional room can serve as a private office or transform into a fourth bedroom, ideal for work-from-home convenience or hosting guests. Chef’s Dream Kitchen The heart of the home lies in its chef-inspired kitchen, boasting custom cabinetry, exquisite granite countertops, and a 6-burner 18,000 BTU Dacor stove. This kitchen is a true culinary delight, perfect for creating gourmet meals or casual dining with family and friends. Luxury Amenities Every detail in this home speaks of luxury and thoughtful design. From the electric sun shades to the soothing hot tub, your relaxation and enjoyment are guaranteed. Storage won't be an issue with a generously sized pantry and ample storage options throughout. Outdoor Paradise Step outside to discover your private dock, perfect for boating enthusiasts looking to boat, fish or swim.
- Current Status
- Contingent-
- Original Price
- $899,000
- List Price
- $899,000
- On Market Date
- Apr 11, 2025
- Property Type
- Detached
- D/N/S
- Willow Lake No Delta Access
- Zip Code
- 94505
- MLS ID
- 41092932
- APN
- 0042130302
- Year Built
- 1978
- Stories in Building
- 1
- Possession
- COE
- Data Source
- MAXEBRDI
- Origin MLS System
- DELTA
All God's Children Christian School
Private PK-5 Coed
Students: 142 Distance: 0.4mi
Discovery Bay Elementary School
Public K-5 Elementary, Coed
Students: 418 Distance: 0.5mi
Timber Point Elementary School
Public K-5 Elementary
Students: 488 Distance: 1.1mi
Old River Elementary
Public K-5
Students: 268 Distance: 2.3mi
Vista Oaks Charter
Charter K-12
Students: 802 Distance: 3.0mi
Excelsior Middle School
Public 6-8 Middle
Students: 569 Distance: 3.0mi
- Bed
- 4
- Bath
- 2
- Parking
- 2
- Attached, Garage Door Opener
- SQ FT
- 2,240
- SQ FT Source
- Owner
- Lot SQ FT
- 7,260.0
- Lot Acres
- 0.17 Acres
- Pool Info
- None
- Kitchen
- Dishwasher, Disposal, Gas Range, Plumbed For Ice Maker, Microwave, Oven, Refrigerator, Gas Water Heater, Counter - Stone, Eat In Kitchen, Garbage Disposal, Gas Range/Cooktop, Ice Maker Hookup, Oven Built-in, Pantry, Updated Kitchen
- Cooling
- Central Air
- Disclosures
- Other - Call/See Agent
- Entry Level
- Exterior Details
- Back Yard, Dog Run, Sprinklers Automatic
- Flooring
- Tile, Carpet, Wood
- Foundation
- Fire Place
- Living Room
- Heating
- Forced Air
- Laundry
- Laundry Room
- Main Level
- 4 Bedrooms, 2 Baths
- Possession
- COE
- Architectural Style
- Contemporary
- Construction Status
- Existing
- Additional Miscellaneous Features
- Back Yard, Dog Run, Sprinklers Automatic
- Roof
- Composition Shingles
- Water and Sewer
- Public District (Irrigat)
- Fee
- Unavailable
MLS and other Information regarding properties for sale as shown in Theo have been obtained from various sources such as sellers, public records, agents and other third parties. This information may relate to the condition of the property, permitted or unpermitted uses, zoning, square footage, lot size/acreage or other matters affecting value or desirability. Unless otherwise indicated in writing, neither brokers, agents nor Theo have verified, or will verify, such information. If any such information is important to buyer in determining whether to buy, the price to pay or intended use of the property, buyer is urged to conduct their own investigation with qualified professionals, satisfy themselves with respect to that information, and to rely solely on the results of that investigation.
School data provided by GreatSchools. School service boundaries are intended to be used as reference only. To verify enrollment eligibility for a property, contact the school directly.
