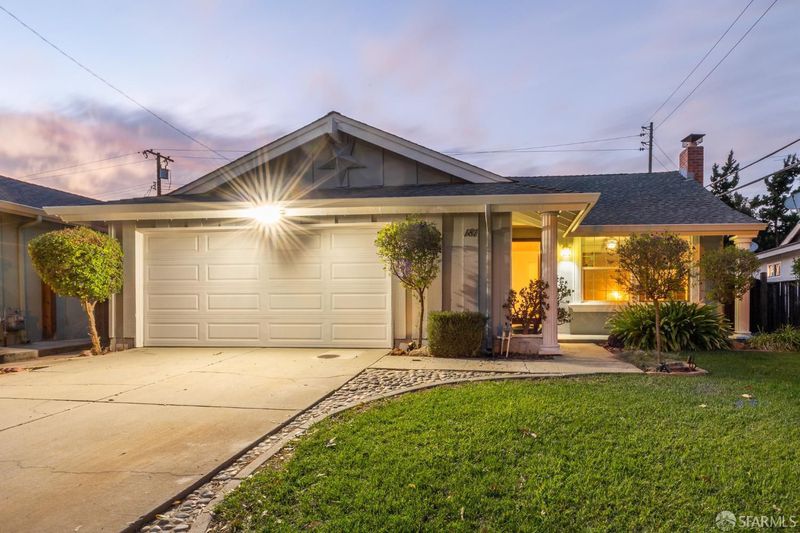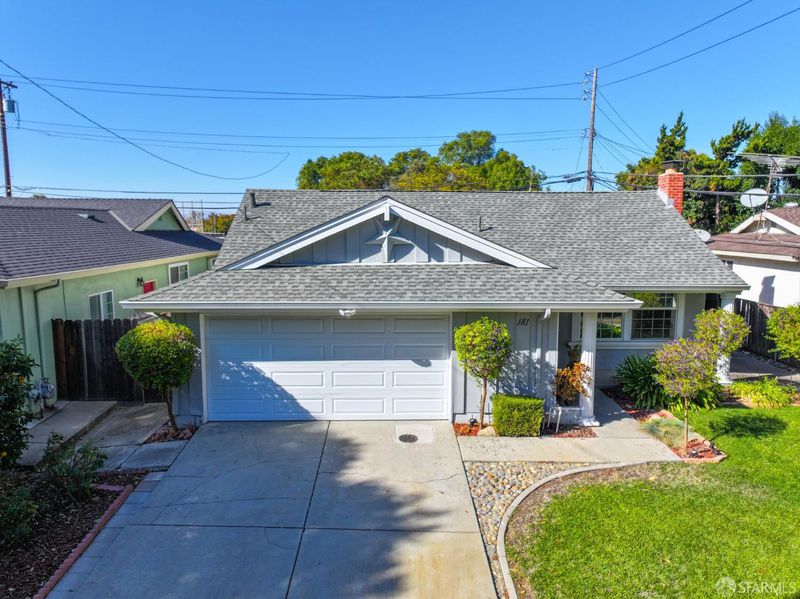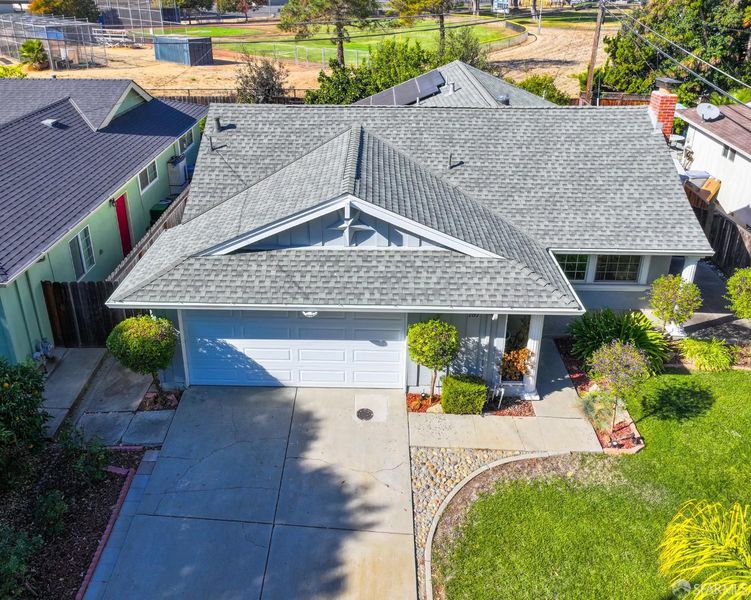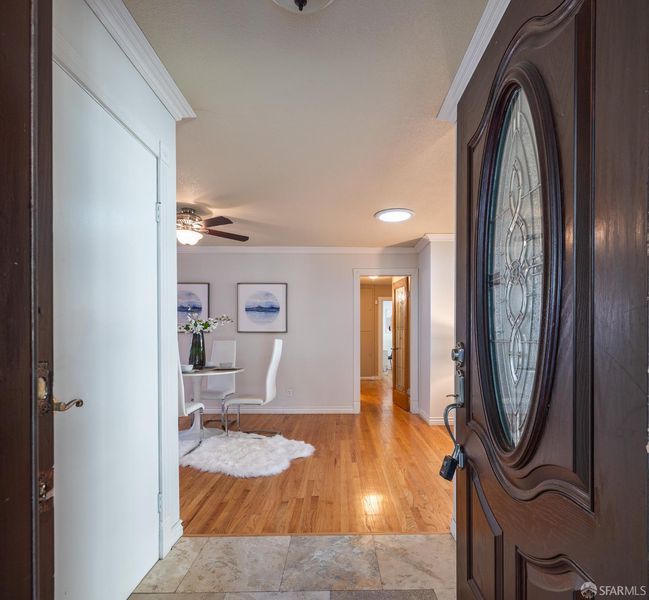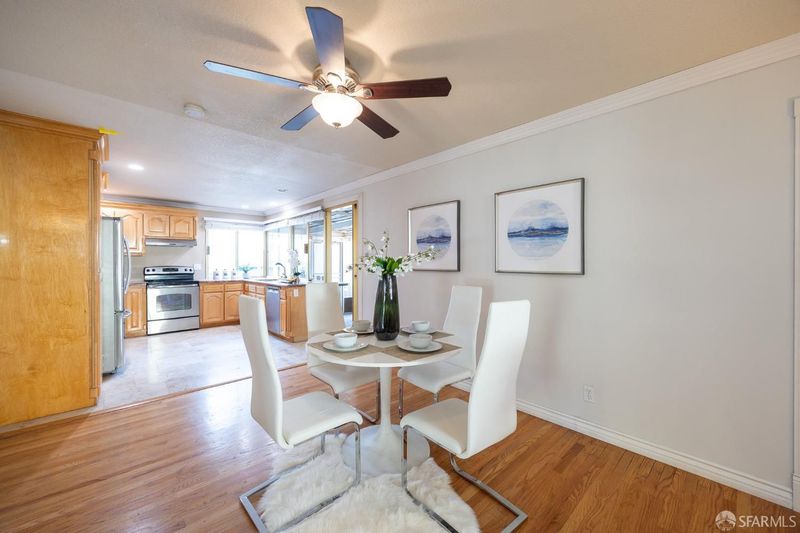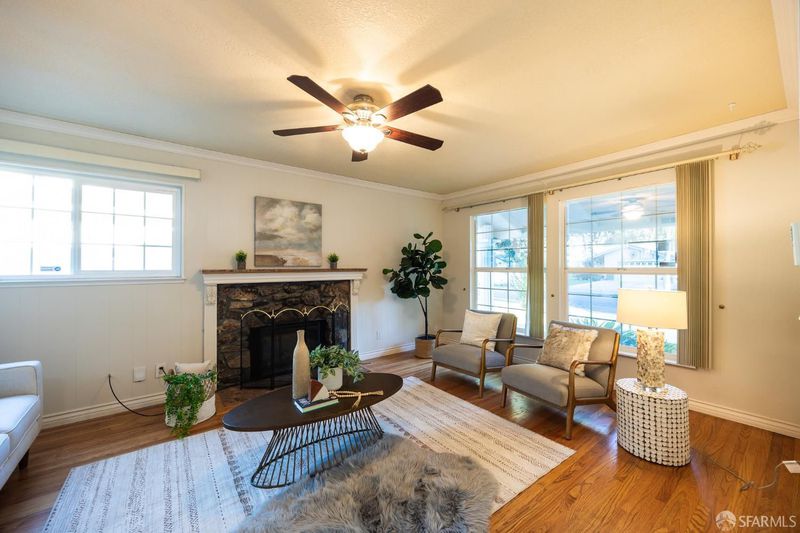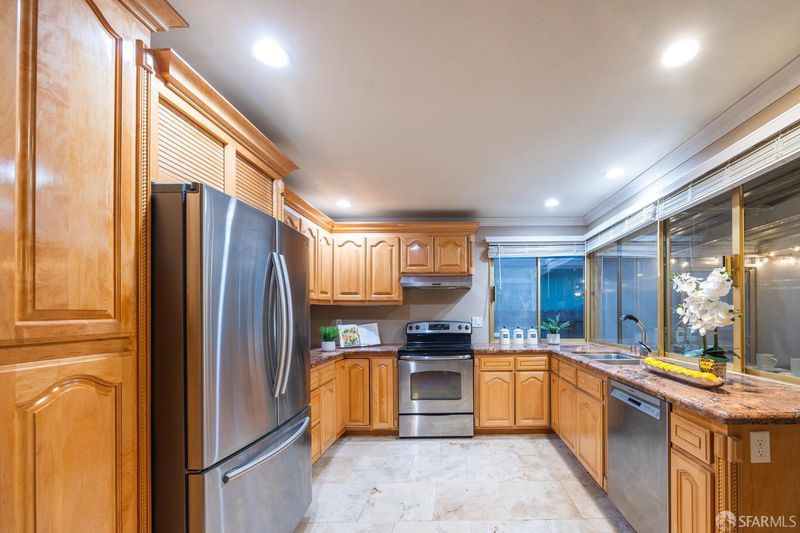
$1,199,000
1,203
SQ FT
$997
SQ/FT
181 Benbow Ave
@ Cohasset Way - 900012 - Blossom Valley, San Jose
- 3 Bed
- 2 Bath
- 4 Park
- 1,203 sqft
- San Jose
-

Discover this beautifully upgraded, turn-key home in Blossom Valley, featuring 3 bedrooms and 2 bathrooms, nestled on a tree-lined street. As you step through the front door, you'll be welcomed by an open floor plan that seamlessly blends indoor and outdoor living. The cozy living room, complete with a fireplace, flows effortlessly into the dining area. The gourmet kitchen boasts granite countertops and modern appliances, while an enclosed porch off the kitchen provides an excellent additional space for entertaining.Enjoy the elegance of hardwood floors throughout, along with energy-efficient dual-pane windows. The newly installed A/C unit and paid solar system enhance comfort and sustainability. The low-maintenance front and back yards include mature fruit trees, perfect for outdoor enjoyment. This home is conveniently located near restaurants, schools, shopping, and dining, with easy access to the 85, 87, and 101 freeways, as well as Kaiser. Don't miss the opportunity to make this charming home yours!
- Days on Market
- 23 days
- Current Status
- Contingent
- Original Price
- $1,199,000
- List Price
- $1,199,000
- On Market Date
- Dec 3, 2024
- Contingent Date
- Dec 17, 2024
- Property Type
- Single Family Residence
- District
- 900012 - Blossom Valley
- Zip Code
- 95123
- MLS ID
- 424082439
- APN
- 692-07-046
- Year Built
- 1966
- Stories in Building
- 0
- Possession
- Close Of Escrow
- Data Source
- SFAR
- Origin MLS System
Anderson (Alex) Elementary School
Public K-6 Elementary
Students: 514 Distance: 0.1mi
Miner (George) Elementary School
Public K-6 Elementary
Students: 437 Distance: 0.5mi
Oak Grove High School
Public 9-12 Secondary
Students: 1766 Distance: 0.6mi
Summit Public School: Tahoma
Charter 9-12 Coed
Students: 379 Distance: 0.7mi
Oak Ridge Elementary School
Public K-6 Elementary
Students: 570 Distance: 0.8mi
Legacy Christian School
Private PK-8
Students: 230 Distance: 1.0mi
- Bed
- 3
- Bath
- 2
- Shower Stall(s), Tub w/Shower Over
- Parking
- 4
- Attached, Garage Door Opener
- SQ FT
- 1,203
- SQ FT Source
- Unavailable
- Lot SQ FT
- 5,000.0
- Lot Acres
- 0.1148 Acres
- Kitchen
- Granite Counter, Kitchen/Family Combo
- Cooling
- Ceiling Fan(s), Central
- Dining Room
- Dining/Family Combo
- Flooring
- Wood
- Heating
- Central, Gas
- Laundry
- Dryer Included, In Garage, Washer Included
- Main Level
- Bedroom(s), Full Bath(s), Garage, Kitchen, Living Room, Primary Bedroom, Street Entrance
- Possession
- Close Of Escrow
- Architectural Style
- Ranch
- Special Listing Conditions
- None
- Fee
- $0
MLS and other Information regarding properties for sale as shown in Theo have been obtained from various sources such as sellers, public records, agents and other third parties. This information may relate to the condition of the property, permitted or unpermitted uses, zoning, square footage, lot size/acreage or other matters affecting value or desirability. Unless otherwise indicated in writing, neither brokers, agents nor Theo have verified, or will verify, such information. If any such information is important to buyer in determining whether to buy, the price to pay or intended use of the property, buyer is urged to conduct their own investigation with qualified professionals, satisfy themselves with respect to that information, and to rely solely on the results of that investigation.
School data provided by GreatSchools. School service boundaries are intended to be used as reference only. To verify enrollment eligibility for a property, contact the school directly.
