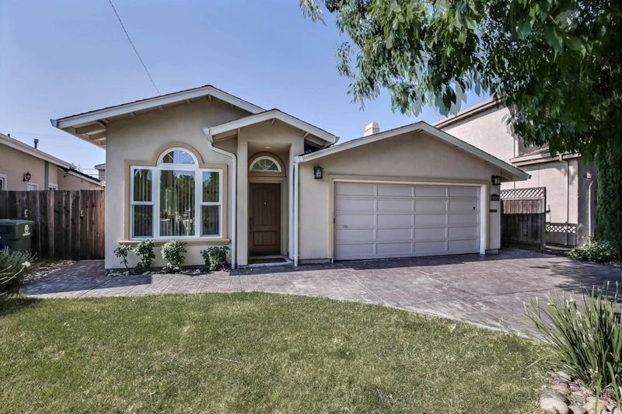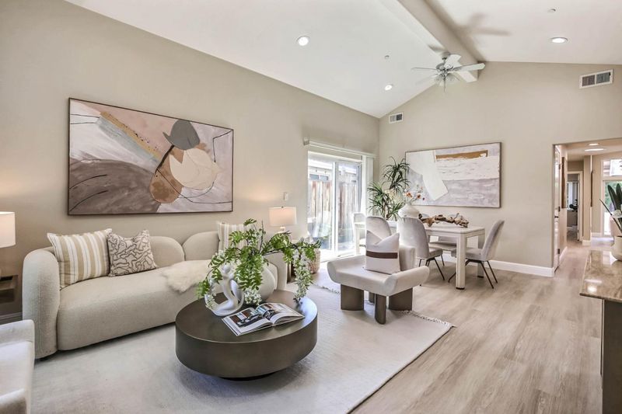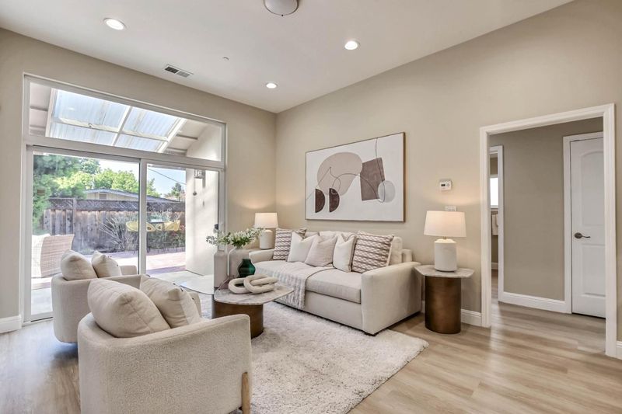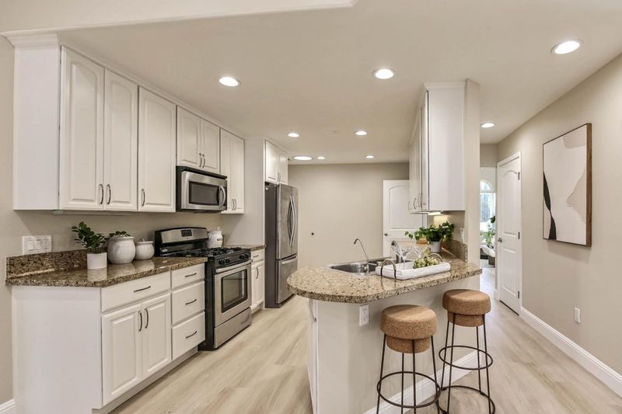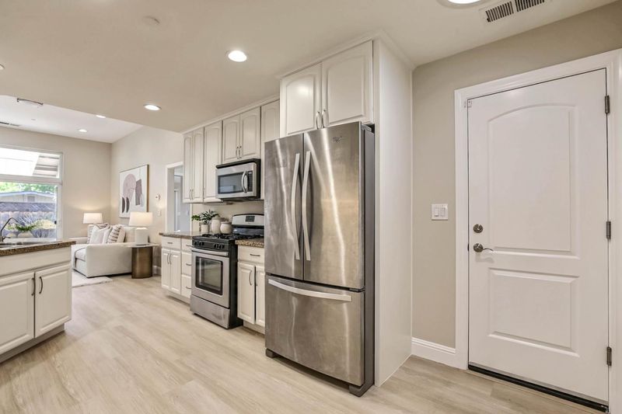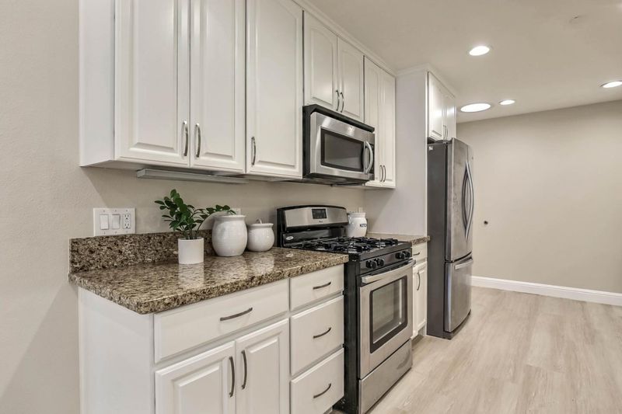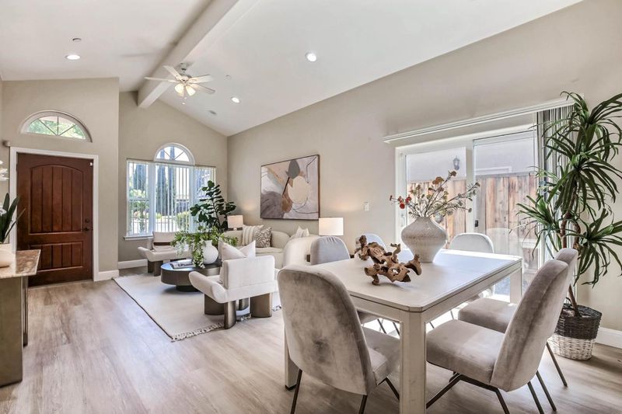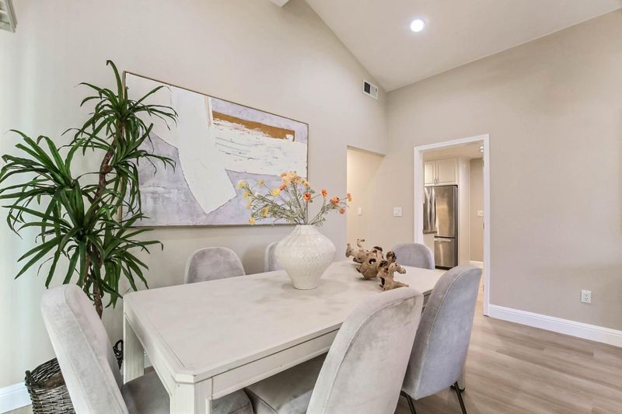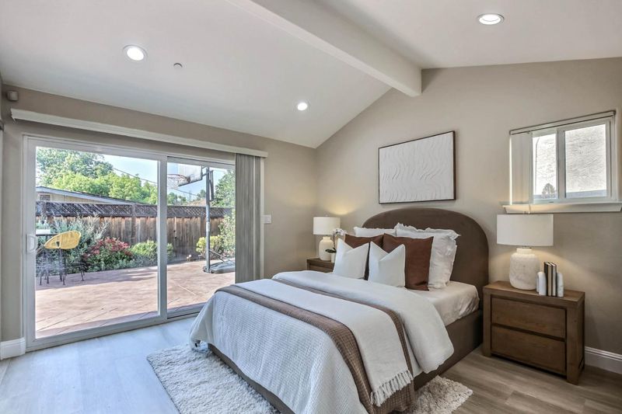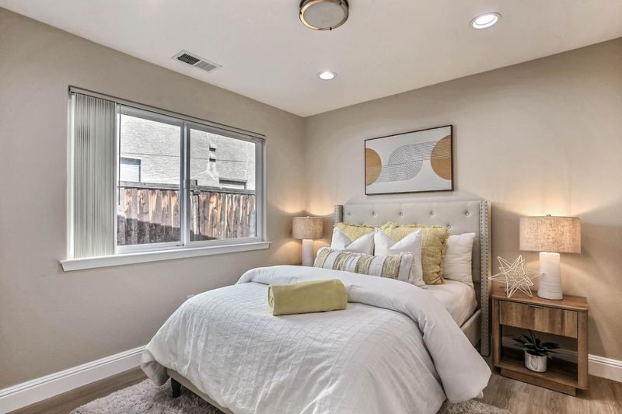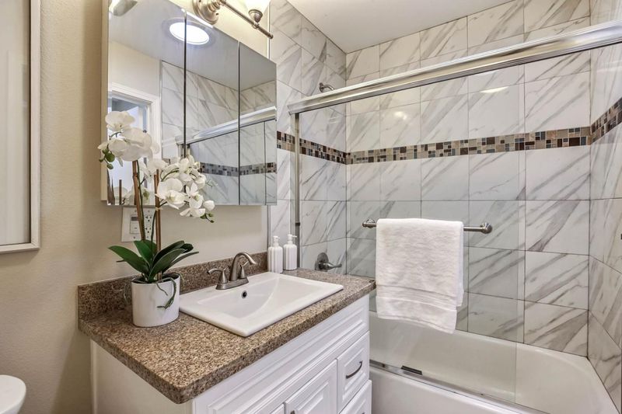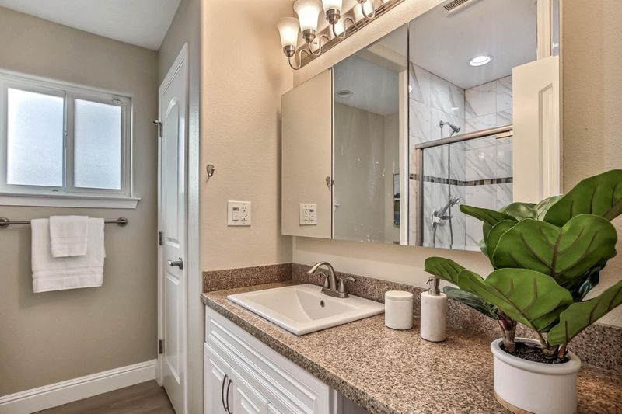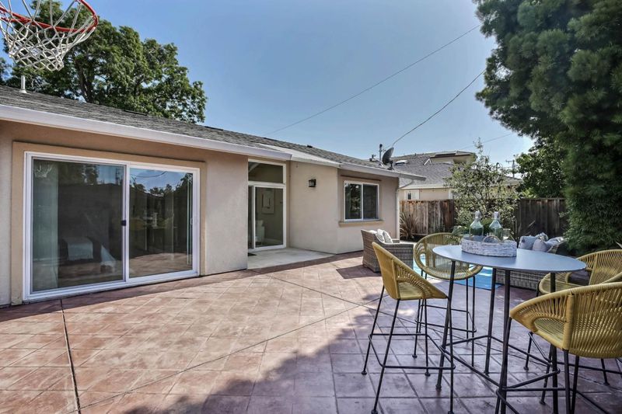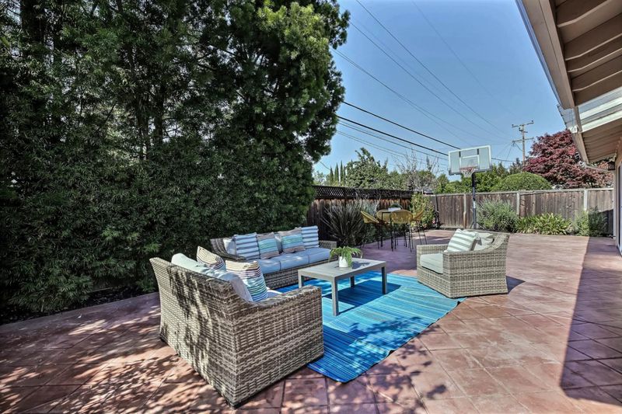
$2,688,000
1,574
SQ FT
$1,708
SQ/FT
10289 Menhart Lane
@ Calvert Dr - 18 - Cupertino, Cupertino
- 4 Bed
- 2 Bath
- 2 Park
- 1,574 sqft
- CUPERTINO
-

-
Sat Jun 7, 1:30 pm - 4:30 pm
-
Sun Jun 8, 1:30 pm - 4:30 pm
Built in 2015 with high vaulted ceiling, ideally situated just across Apple Spaceship Campus, this home offers access to top Cupertino schools: Sedgwick Elem., Hyde Middle, & Cupertino High. Features soaring vaulted ceilings at most of the rooms. The living & dining areas are enhanced by large windows & elegant arched transom windows, hardwood-style luxury vinyl flooring, recessed LED lighting, & ceiling fan. The kitchen features a high ceiling family-room with open layout & boasts stainless steel appliances: gas cooktop, self-cleaning oven, microwave, & granite countertops. Natural light pours in through sun tunnel, & a sliding glass door opens to the wide backyard with concrete pavers and lush garden landscaping. The vaulted-ceiling primary bedroom offer ample closet space includes private backyard access. Bathrooms has granite surfaces, a combination tub & stall shower with tile surround, & a sun tunnel for added brightness. Additional features include a dedicated laundry area with washer and dryer, a two-car garage with recessed lighting, & built-in fire alarm & sprinkler systems. Conveniently located near Cupertino Main Street, dining &shopping, & easy access to Hwy 280 & Lawrence Expy. Don't miss this chance to own this home in a prime Silicon Valley location.
- Days on Market
- 1 day
- Current Status
- Active
- Original Price
- $2,688,000
- List Price
- $2,688,000
- On Market Date
- Jun 6, 2025
- Property Type
- Single Family Home
- Area
- 18 - Cupertino
- Zip Code
- 95014
- MLS ID
- ML82009991
- APN
- 375-15-031
- Year Built
- 2015
- Stories in Building
- 1
- Possession
- Unavailable
- Data Source
- MLSL
- Origin MLS System
- MLSListings, Inc.
D. J. Sedgwick Elementary School
Public PK-5 Elementary
Students: 617 Distance: 0.5mi
Cupertino High School
Public 9-12 Secondary
Students: 2305 Distance: 0.5mi
Bethel Lutheran School
Private PK-5 Elementary, Religious, Coed
Students: 151 Distance: 0.6mi
Queen Of Apostles School
Private K-8 Elementary, Religious, Nonprofit
Students: 283 Distance: 0.6mi
Archbishop Mitty High School
Private 9-12 Secondary, Religious, Coed
Students: 1710 Distance: 0.6mi
Manuel De Vargas Elementary School
Public K-5 Elementary, Coed
Students: 519 Distance: 0.8mi
- Bed
- 4
- Bath
- 2
- Granite, Shower and Tub, Skylight, Tile
- Parking
- 2
- Attached Garage
- SQ FT
- 1,574
- SQ FT Source
- Unavailable
- Lot SQ FT
- 5,150.0
- Lot Acres
- 0.118228 Acres
- Kitchen
- Cooktop - Gas, Countertop - Granite, Dishwasher, Exhaust Fan, Garbage Disposal, Hookups - Gas, Microwave, Oven - Self Cleaning, Oven Range, Skylight
- Cooling
- Ceiling Fan
- Dining Room
- Dining Area in Living Room
- Disclosures
- NHDS Report
- Family Room
- Separate Family Room
- Flooring
- Other
- Foundation
- Concrete Slab
- Heating
- Central Forced Air
- Laundry
- Washer / Dryer
- Fee
- Unavailable
MLS and other Information regarding properties for sale as shown in Theo have been obtained from various sources such as sellers, public records, agents and other third parties. This information may relate to the condition of the property, permitted or unpermitted uses, zoning, square footage, lot size/acreage or other matters affecting value or desirability. Unless otherwise indicated in writing, neither brokers, agents nor Theo have verified, or will verify, such information. If any such information is important to buyer in determining whether to buy, the price to pay or intended use of the property, buyer is urged to conduct their own investigation with qualified professionals, satisfy themselves with respect to that information, and to rely solely on the results of that investigation.
School data provided by GreatSchools. School service boundaries are intended to be used as reference only. To verify enrollment eligibility for a property, contact the school directly.
