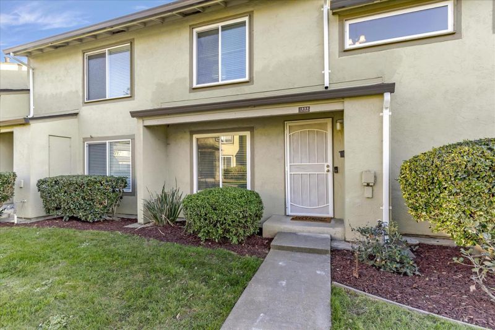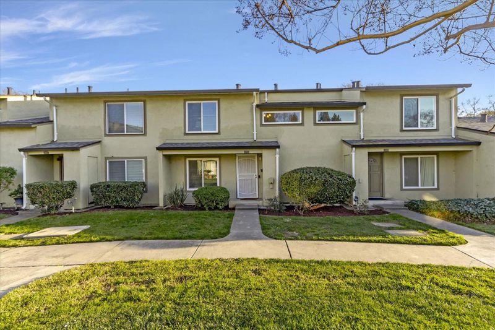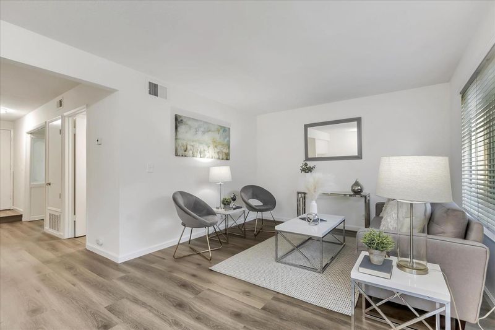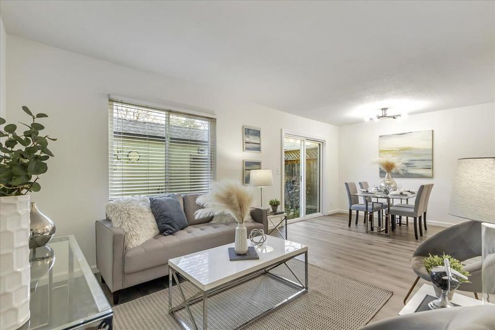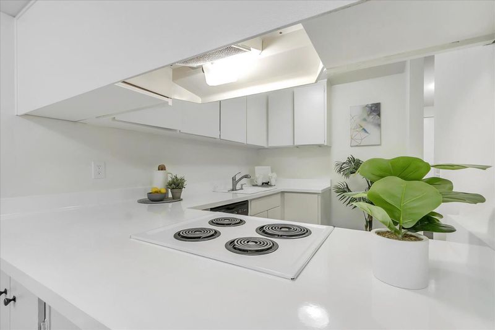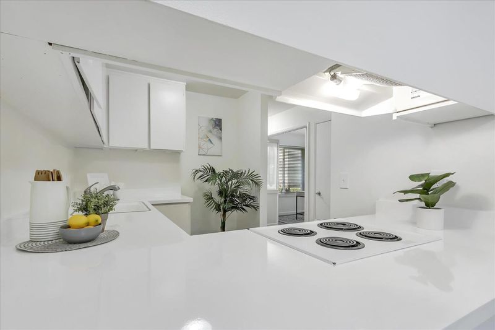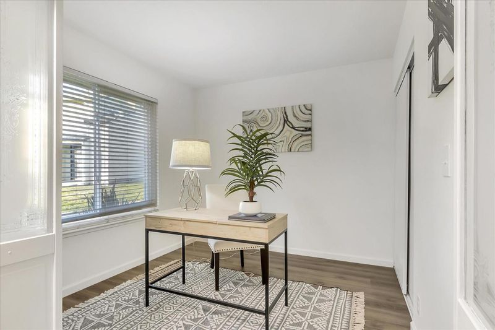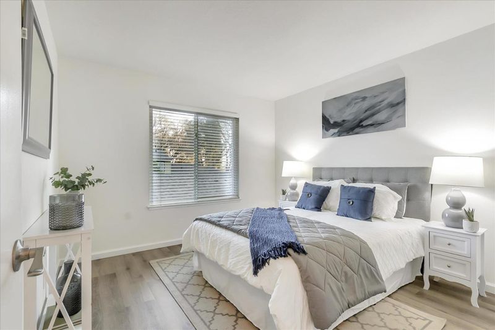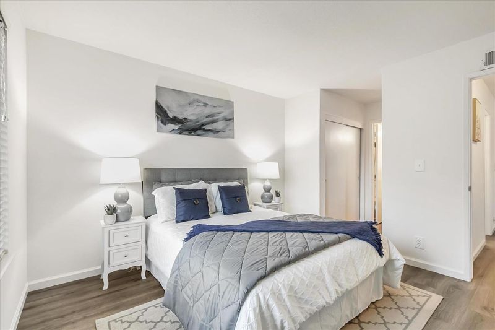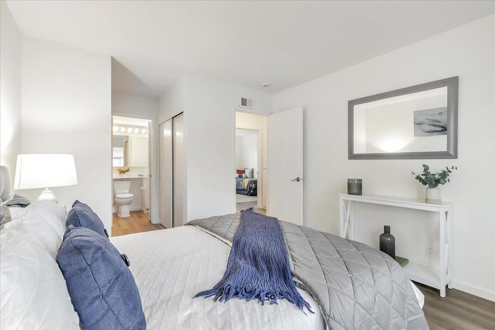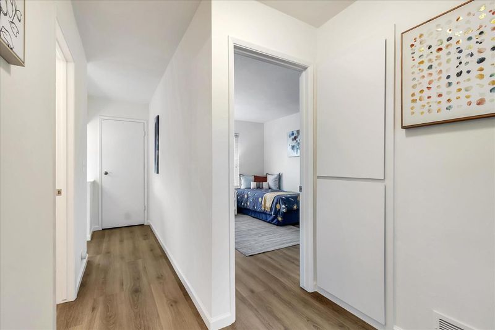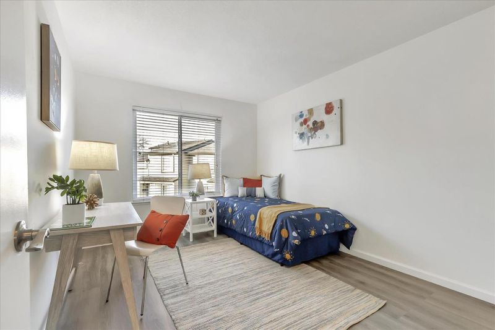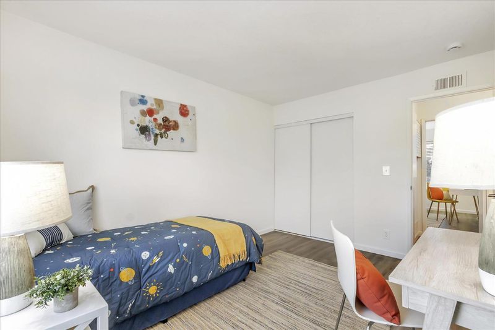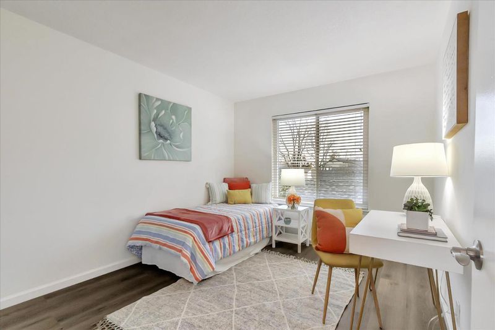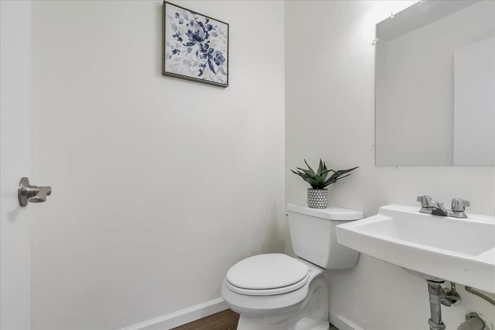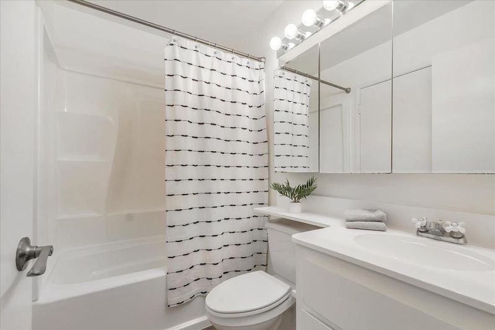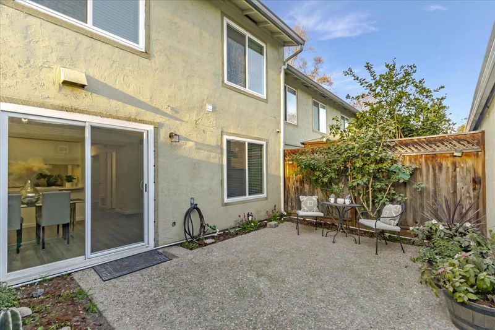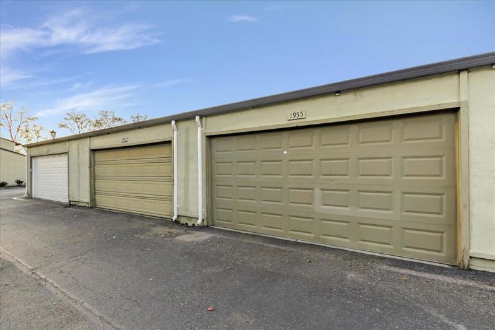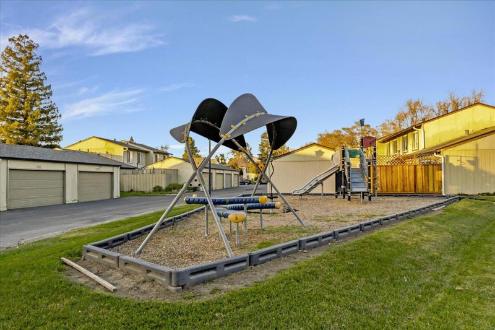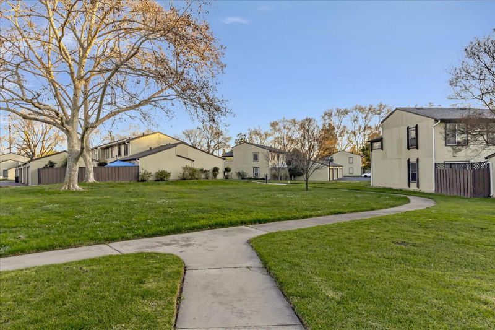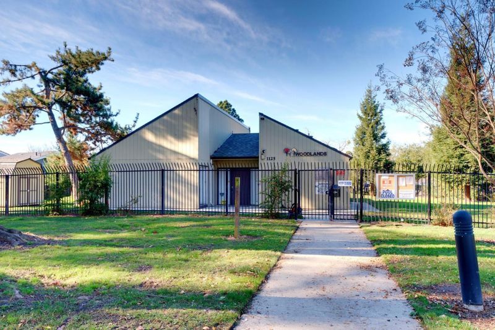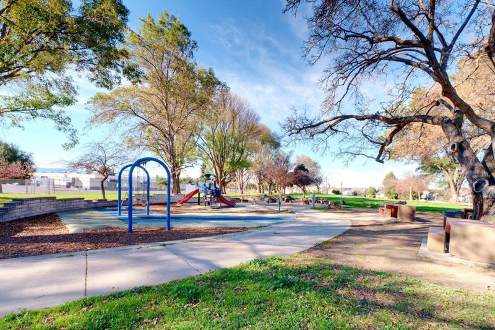
$899,999
1,320
SQ FT
$682
SQ/FT
1955 Tia Place
@ Vinci Park Way - 5 - Berryessa, San Jose
- 4 Bed
- 2 (1/1) Bath
- 2 Park
- 1,320 sqft
- SAN JOSE
-

-
Fri Jan 31, 4:00 pm - 6:30 pm
-
Sat Feb 1, 1:00 pm - 4:00 pm
-
Sun Feb 2, 1:00 pm - 4:00 pm
Welcome to this beautiful 4-bedroom,1.5-bath townhome in the highly desirable Berryessa community! This well-designed floor plan offers a convenient first-floor bedroom and half bath, perfect for guests or a home office. The bright living space opens to a private patio, ideal for relaxation and entertaining. Upstairs, youll find three spacious bedrooms and a full bath. Recent upgrades include new flooring, fresh paint, and double-pane windows for energy efficiency. Laundry inside. The side-by-side garage provides ample storage space. Prime Location: Walking distance to Vinci Park, Vinci Park Elementary, and Merrill Middle School, a 2024 California Distinguished School Easy access to Hwy 680, 880, and BART for a smooth commute, Close to shopping, parks, golf, and more! Low HOA covers water, pool, roof, and kids play area. Don't miss this incredible opportunity! Schedule a tour today!
- Days on Market
- 1 day
- Current Status
- Active
- Original Price
- $899,999
- List Price
- $899,999
- On Market Date
- Jan 30, 2025
- Property Type
- Townhouse
- Area
- 5 - Berryessa
- Zip Code
- 95131
- MLS ID
- ML81989061
- APN
- 245-33-017
- Year Built
- 1971
- Stories in Building
- 2
- Possession
- Unavailable
- Data Source
- MLSL
- Origin MLS System
- MLSListings, Inc.
Vinci Park Elementary School
Public K-5 Elementary
Students: 564 Distance: 0.2mi
Christ The King Academy
Private 1-12 Religious, Coed
Students: 11 Distance: 0.8mi
KIPP San Jose Collegiate
Charter 9-12 Secondary, Coed
Students: 530 Distance: 1.0mi
Pegasus High School
Public 11-12 Continuation
Students: 114 Distance: 1.0mi
Independence High School
Public 9-12 Secondary
Students: 2872 Distance: 1.0mi
Merryhill Elementary School
Private K-5 Coed
Students: 216 Distance: 1.0mi
- Bed
- 4
- Bath
- 2 (1/1)
- Half on Ground Floor, Shower over Tub - 1
- Parking
- 2
- Detached Garage
- SQ FT
- 1,320
- SQ FT Source
- Unavailable
- Lot SQ FT
- 1,556.0
- Lot Acres
- 0.035721 Acres
- Pool Info
- Yes
- Cooling
- None
- Dining Room
- Dining Area in Living Room
- Disclosures
- NHDS Report
- Family Room
- No Family Room
- Foundation
- Concrete Perimeter and Slab
- Heating
- Central Forced Air - Gas
- * Fee
- $409
- Name
- Woodlands Property Owners Association
- Phone
- (408) 225-3001
- *Fee includes
- Common Area Electricity, Exterior Painting, Insurance - Common Area, Landscaping / Gardening, Maintenance - Common Area, Pool, Spa, or Tennis, Roof, and Water
MLS and other Information regarding properties for sale as shown in Theo have been obtained from various sources such as sellers, public records, agents and other third parties. This information may relate to the condition of the property, permitted or unpermitted uses, zoning, square footage, lot size/acreage or other matters affecting value or desirability. Unless otherwise indicated in writing, neither brokers, agents nor Theo have verified, or will verify, such information. If any such information is important to buyer in determining whether to buy, the price to pay or intended use of the property, buyer is urged to conduct their own investigation with qualified professionals, satisfy themselves with respect to that information, and to rely solely on the results of that investigation.
School data provided by GreatSchools. School service boundaries are intended to be used as reference only. To verify enrollment eligibility for a property, contact the school directly.
