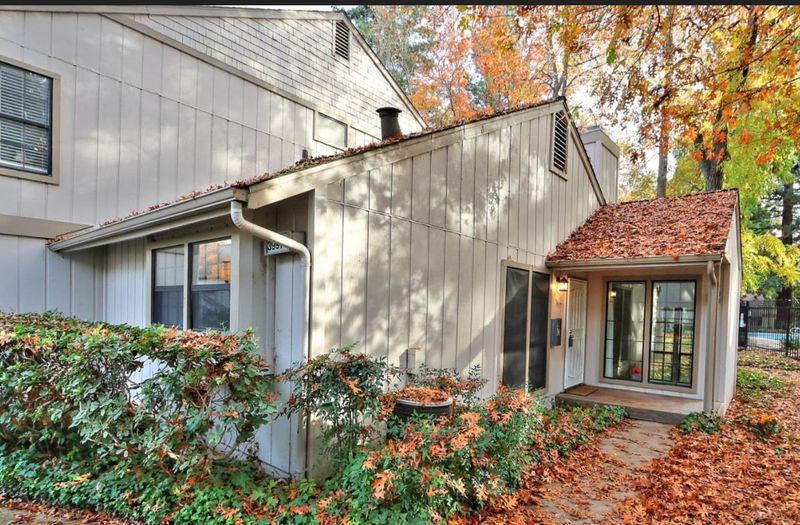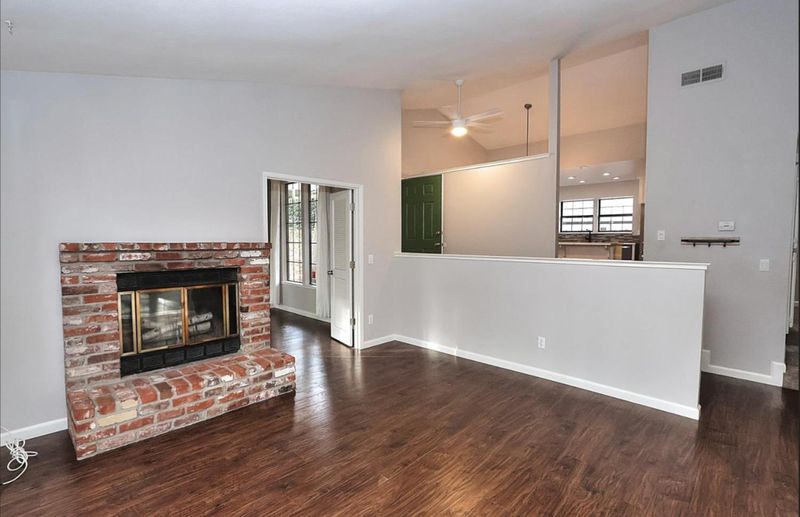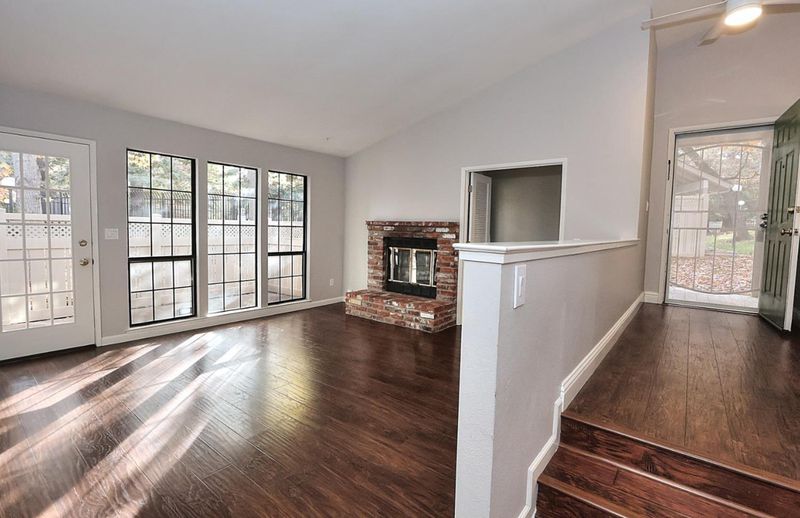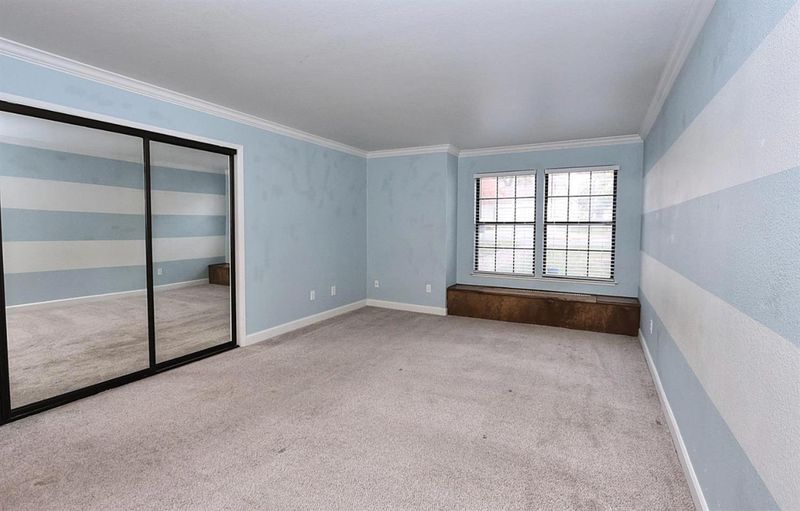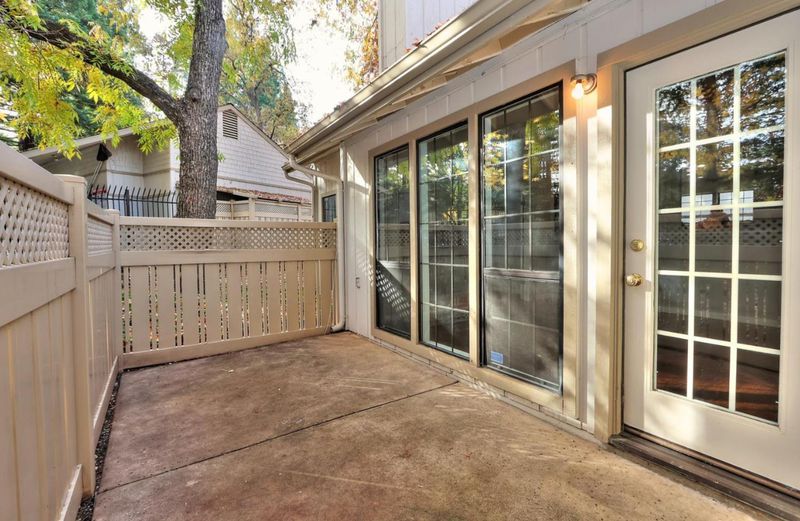
$375,000
1,400
SQ FT
$268
SQ/FT
3997 Park Circle Lane, #C
@ Fair oaks blvd - Carmichael
- 2 Bed
- 2 Bath
- 0 Park
- 1,400 sqft
- Carmichael
-

Beautifully Remodeled Single-Story End Unit Step into this tastefully updated condo offering comfort, privacy, and convenience in one inviting package. Featuring two spacious bedrooms plus a versatile denperfect for a third bedroom, home office, or flex spacethis home adapts to your lifestyle. The recently remodeled kitchen and bath boast recessed lighting, sleek black stainless steel appliances, quartz countertops, and modern black hardware, blending style with function. The living room is open yet cozy, centered around a charming wood-burning brick fireplaceideal for relaxing or entertaining. Outside, a lushly landscaped setting enhances the sense of privacy, while your oversized detached 2-car garage provides ample storage and convenience. From your back patio, you're just steps from the community clubhouse, pool, and spa. The location also offers easy access to nearby parks, shopping, and diningmaking this the perfect combination of tranquility and convenience.
- Days on Market
- 2 days
- Current Status
- Active
- Original Price
- $375,000
- List Price
- $375,000
- On Market Date
- Sep 6, 2025
- Property Type
- Condominium
- Area
- Carmichael
- Zip Code
- 95608
- MLS ID
- 225117157
- APN
- 260-0310-051-0009
- Year Built
- 1984
- Stories in Building
- Unavailable
- Possession
- Subject To Tenant Rights, See Remarks
- Data Source
- BAREIS
- Origin MLS System
John Barrett Middle School
Public 6-8 Middle
Students: 723 Distance: 0.4mi
Carmichael Elementary School
Public K-5 Elementary
Students: 391 Distance: 0.4mi
Bofinger School
Private 1-9
Students: NA Distance: 0.9mi
Albert Schweitzer Elementary School
Public K-5 Elementary
Students: 367 Distance: 1.0mi
St. John The Evangelist
Private K-8 Elementary, Religious, Coed
Students: 225 Distance: 1.0mi
Cameron Ranch Elementary School
Public K-5 Elementary
Students: 377 Distance: 1.1mi
- Bed
- 2
- Bath
- 2
- Parking
- 0
- Detached
- SQ FT
- 1,400
- SQ FT Source
- Assessor Auto-Fill
- Pool Info
- Built-In, Common Facility, Fenced
- Kitchen
- Pantry Cabinet, Quartz Counter
- Cooling
- Ceiling Fan(s), Central
- Dining Room
- Space in Kitchen
- Living Room
- Other
- Flooring
- Carpet, Laminate, Tile
- Foundation
- Concrete, Slab
- Fire Place
- Living Room, Wood Burning
- Heating
- Central
- Laundry
- Laundry Closet
- Main Level
- Bedroom(s), Living Room, Dining Room, Family Room
- Possession
- Subject To Tenant Rights, See Remarks
- * Fee
- $590
- *Fee includes
- Management, Common Areas, Pool, Recreation Facility, Road, Roof, Maintenance Exterior, and Maintenance Grounds
MLS and other Information regarding properties for sale as shown in Theo have been obtained from various sources such as sellers, public records, agents and other third parties. This information may relate to the condition of the property, permitted or unpermitted uses, zoning, square footage, lot size/acreage or other matters affecting value or desirability. Unless otherwise indicated in writing, neither brokers, agents nor Theo have verified, or will verify, such information. If any such information is important to buyer in determining whether to buy, the price to pay or intended use of the property, buyer is urged to conduct their own investigation with qualified professionals, satisfy themselves with respect to that information, and to rely solely on the results of that investigation.
School data provided by GreatSchools. School service boundaries are intended to be used as reference only. To verify enrollment eligibility for a property, contact the school directly.
