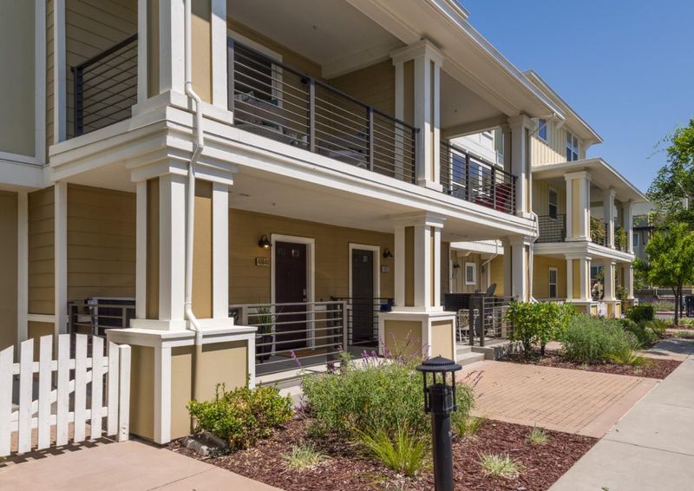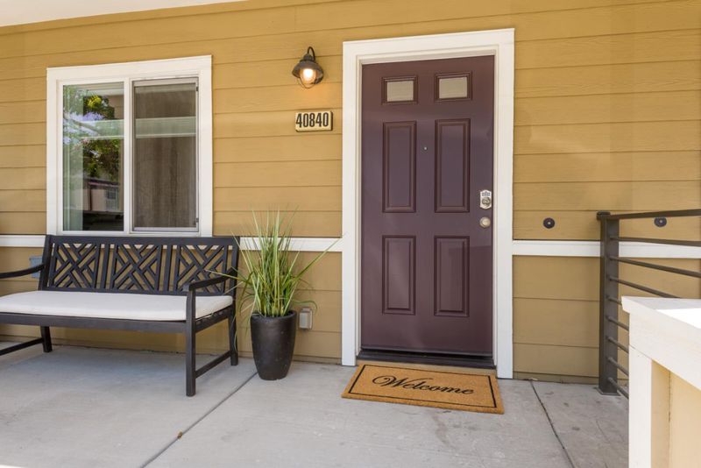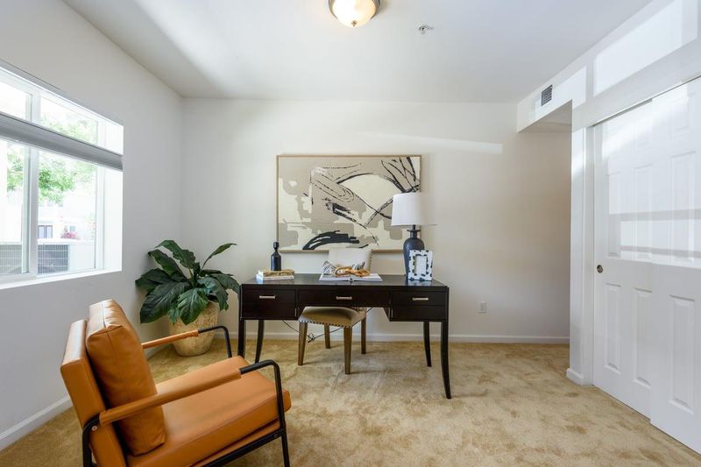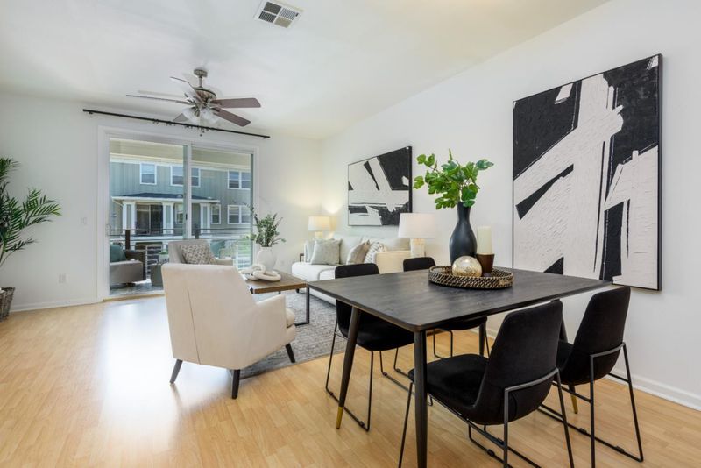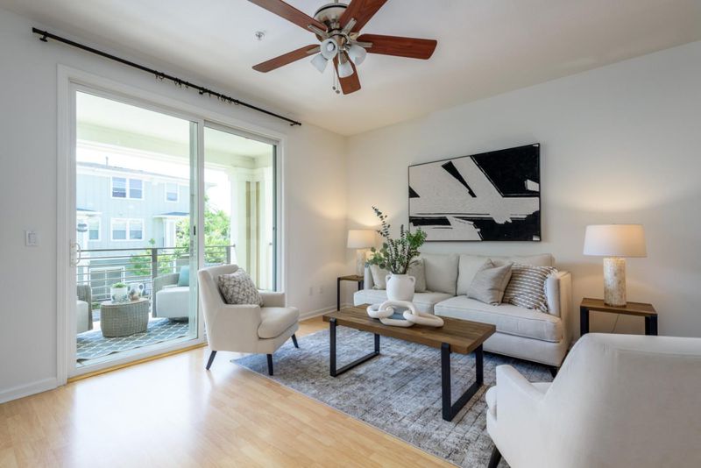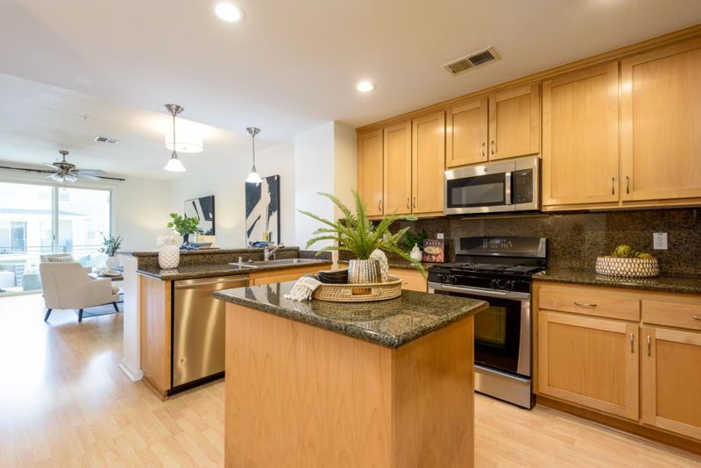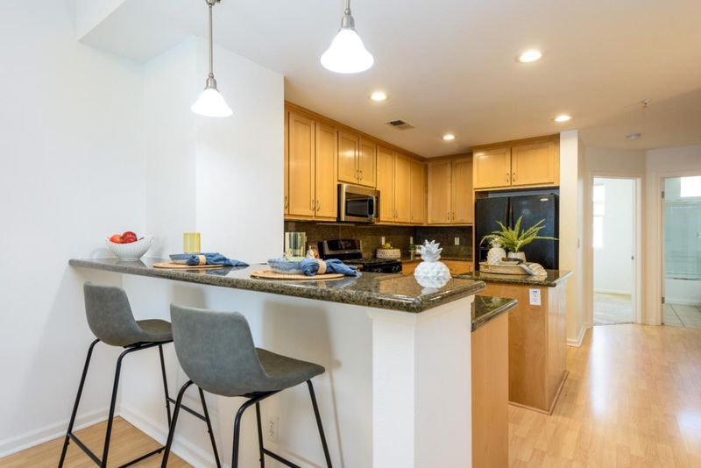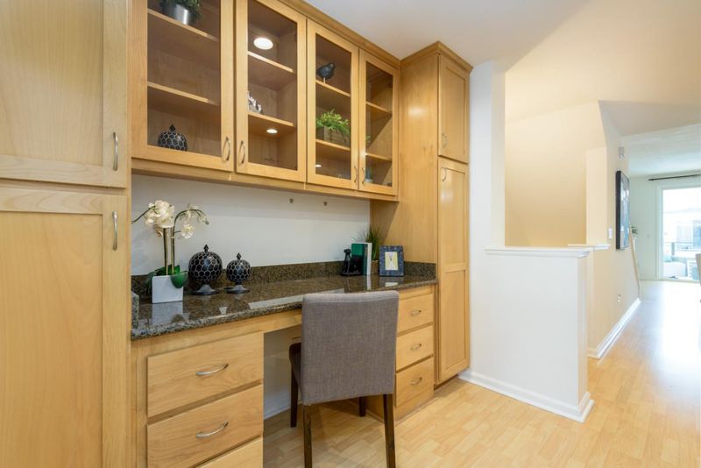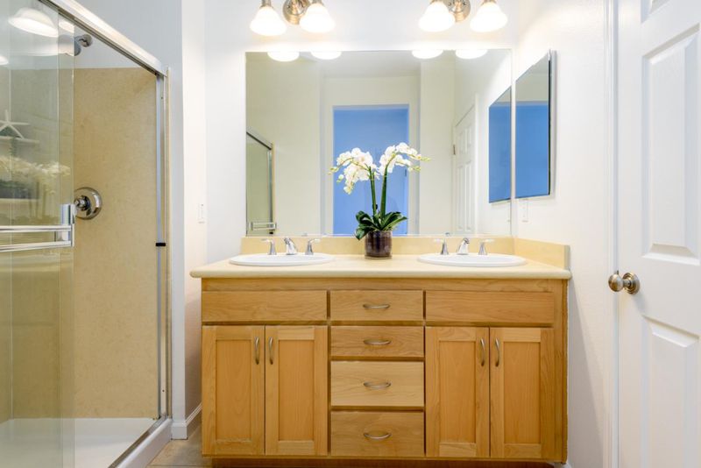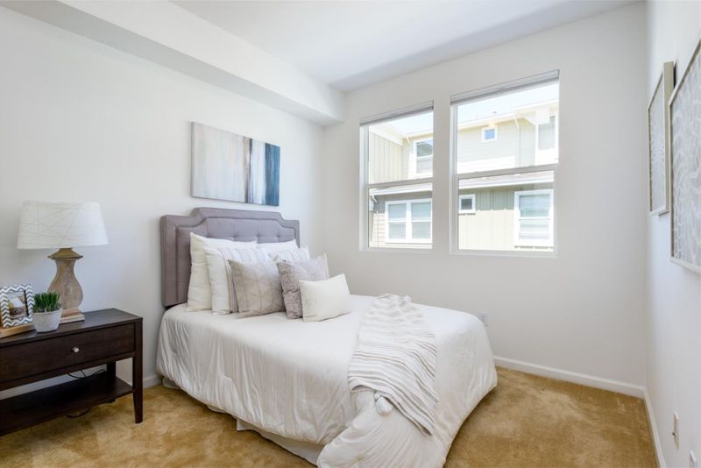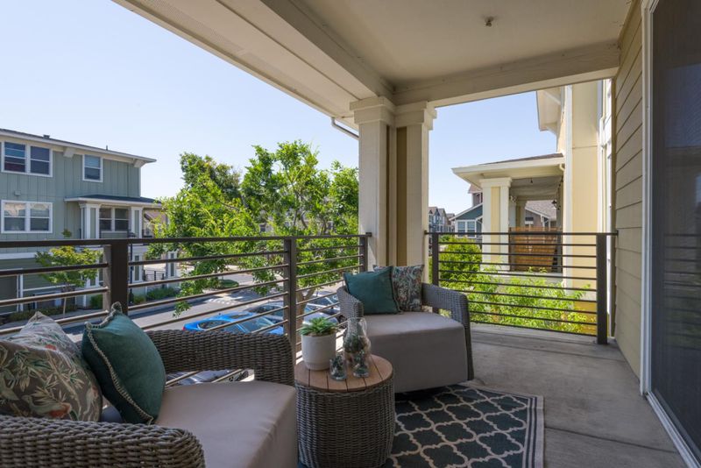
$1,299,000
1,568
SQ FT
$828
SQ/FT
40840 Townsend Terrace
@ Grimmer Blvd - 3700 - Fremont, Fremont
- 4 Bed
- 4 Bath
- 2 Park
- 1,568 sqft
- FREMONT
-

-
Sat Jun 7, 11:00 am - 6:00 pm
New Listing. Bright & light-filled home with 4bd & 4 ba. In-unit laundry and attached 2 car garage.
-
Sun Jun 8, 2:00 pm - 4:00 pm
New Listing. Bright & light-filled home with 4bd & 4 ba. In-unit laundry and attached 2 car garage.
We invite you to experience first-hand a brand new listing that is bright & spacious with the perfect blend of modern elegance & comfort. This residence boasts four bedrooms and four full bathrooms, making it ideal for families or those who love hosting guests. The kitchen is well-equipped, ready to cater to all your culinary needs. The home features an open concept with dining area seamlessly integrated within the living room, creating space for meals and gatherings. The living area's design ensures ample space for relaxation and entertainment while the covered balcony is perfect for reading & relaxation. A very desirable floor plan with one bedroom en-suite on the ground floor while the second floor features kitchen, dining area and one bedroom plus full bathroom. The top floor has the primary bedroom with en-suite and one additional bedroom en-suite. Enjoy the convenience of central air conditioning and central forced air heating, providing comfort year-round. The flooring is a mix of carpet, laminate, and tile, enhancing the home's aesthetic and functionality. Additional amenities include a two-car garage and dedicated in-home laundry facility. Enjoy the vibrant lifestyle of nearby shops & eateries. HOA pool & Irvington schools close by.. Come discover Your Dream Home!
- Days on Market
- 1 day
- Current Status
- Active
- Original Price
- $1,299,000
- List Price
- $1,299,000
- On Market Date
- Jun 6, 2025
- Property Type
- Condominium
- Area
- 3700 - Fremont
- Zip Code
- 94538
- MLS ID
- ML82009989
- APN
- 525-167-3137
- Year Built
- 2007
- Stories in Building
- Unavailable
- Possession
- Unavailable
- Data Source
- MLSL
- Origin MLS System
- MLSListings, Inc.
Seneca Center
Private 6-12 Special Education, Combined Elementary And Secondary, Coed
Students: 21 Distance: 0.2mi
Seneca Family Of Agencies - Pathfinder Academy
Private 5-12 Nonprofit
Students: 45 Distance: 0.2mi
John M. Horner Junior High School
Public 7-8 Middle
Students: 1245 Distance: 0.4mi
O. N. Hirsch Elementary School
Public K-6 Elementary
Students: 570 Distance: 0.4mi
Our Lady of Guadalupe School
Private PK-8 Elementary, Religious, Coed
Students: 220 Distance: 0.4mi
Ilm Academy
Private K-6 Religious, Coed
Students: 188 Distance: 0.4mi
- Bed
- 4
- Bath
- 4
- Parking
- 2
- Attached Garage, Parking Area
- SQ FT
- 1,568
- SQ FT Source
- Unavailable
- Pool Info
- Community Facility, Pool - Fenced, Pool - In Ground
- Cooling
- Central AC
- Dining Room
- Dining Area in Living Room
- Disclosures
- Natural Hazard Disclosure
- Family Room
- No Family Room
- Flooring
- Carpet, Laminate, Tile
- Foundation
- Concrete Slab
- Heating
- Central Forced Air
- Laundry
- Dryer, In Utility Room, Washer
- * Fee
- $457
- Name
- Parklane Irvington HOA
- *Fee includes
- Common Area Electricity, Insurance - Common Area, Maintenance - Common Area, and Pool, Spa, or Tennis
MLS and other Information regarding properties for sale as shown in Theo have been obtained from various sources such as sellers, public records, agents and other third parties. This information may relate to the condition of the property, permitted or unpermitted uses, zoning, square footage, lot size/acreage or other matters affecting value or desirability. Unless otherwise indicated in writing, neither brokers, agents nor Theo have verified, or will verify, such information. If any such information is important to buyer in determining whether to buy, the price to pay or intended use of the property, buyer is urged to conduct their own investigation with qualified professionals, satisfy themselves with respect to that information, and to rely solely on the results of that investigation.
School data provided by GreatSchools. School service boundaries are intended to be used as reference only. To verify enrollment eligibility for a property, contact the school directly.
