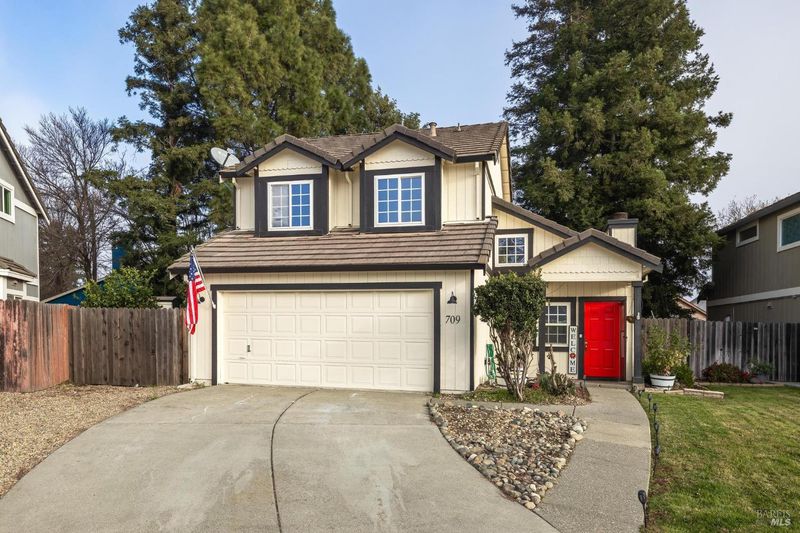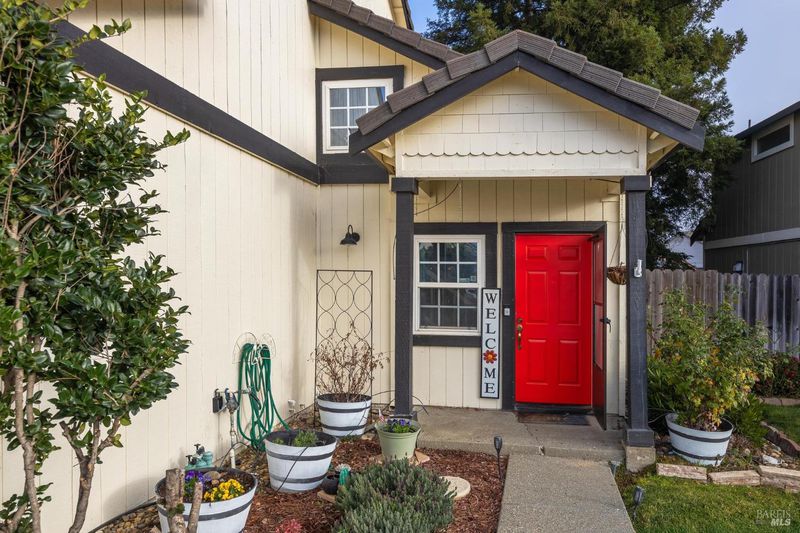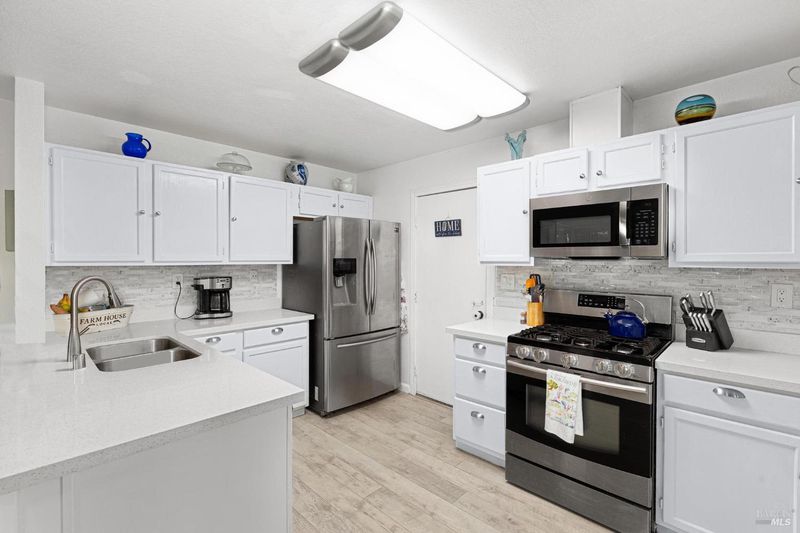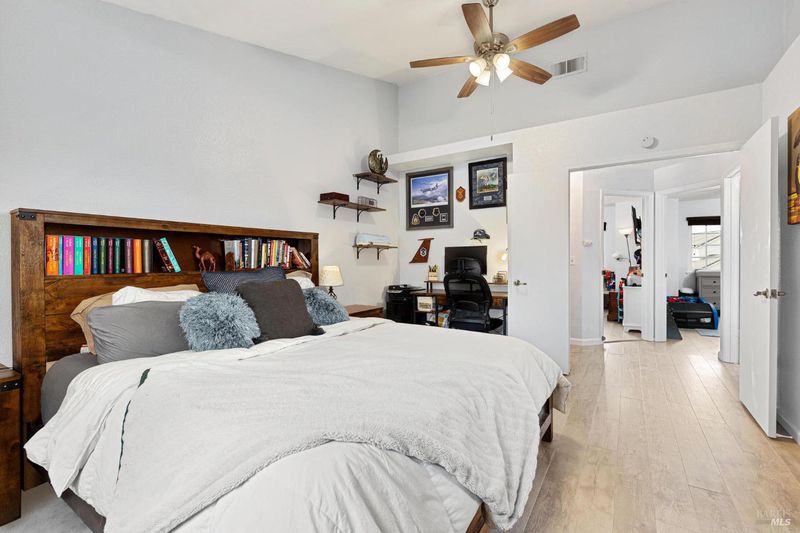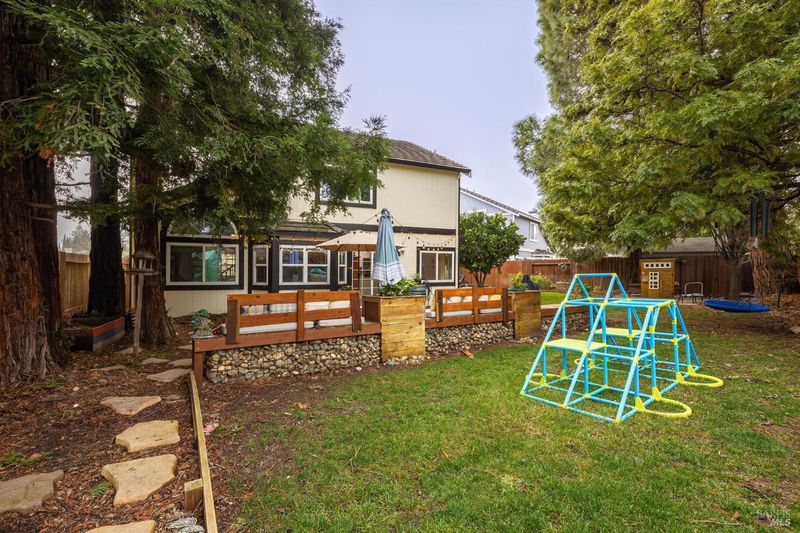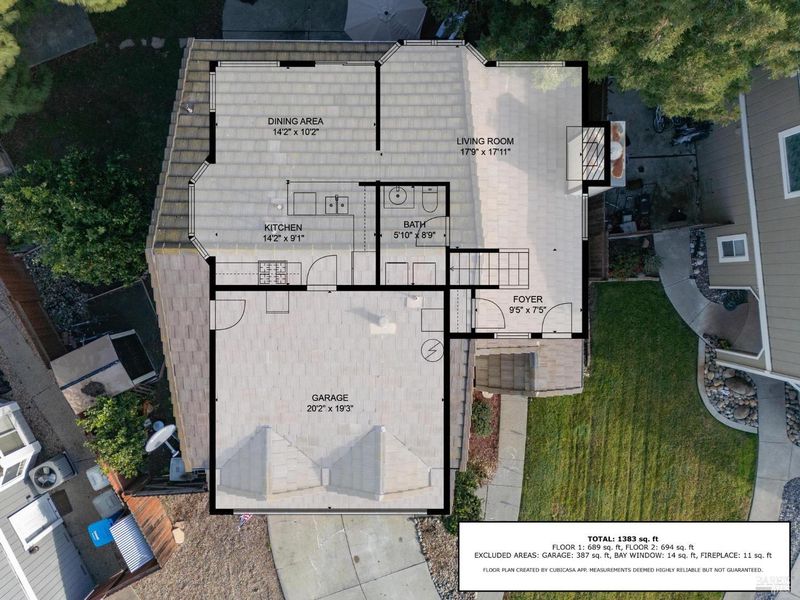 Sold 0.8% Under Asking
Sold 0.8% Under Asking
$595,000
1,417
SQ FT
$420
SQ/FT
709 Poppy Circle
@ Robin Road - Vacaville 7, Vacaville
- 3 Bed
- 3 (2/1) Bath
- 4 Park
- 1,417 sqft
- Vacaville
-

Nestled in the Meadowlands neighborhood of Vacaville, this charming 3-bedroom, 2.5-bathroom home effortlessly blends comfort, style, and convenience. Inside, the beautifully updated kitchen takes center stage, featuring sleek quartz countertops, crisp white cabinetry, upgraded stainless steel appliances, a gas range, and cozy bench seating. The living area is warm and inviting, highlighted by a classic brick fireplace and abundant natural light streaming through well-placed windows. The spacious primary bedroom serves as a serene retreat with an ensuite bathroom and a walk-in closet for ultimate convenience. Additional updates include a newer water heater and smart home features, such as an Ecobee thermostat, ensuring modern comfort. Step outside, and you will find a park-like backyard that feels like a private oasis. Surrounded by majestic redwood trees, this tranquil space offers custom wood benches for lounging, mature landscaping, and a variety of fruit trees, including orange, lemon, and lime. A shed adds extra storage, and the expansive yard is perfect for entertaining or simply unwinding in nature. Conveniently located near schools, parks, and freeway access, this home offers the perfect balance of functionality and serenity. Do not miss the opportunity to make it yours!
- Days on Market
- 25 days
- Current Status
- Sold
- Sold Price
- $595,000
- Under List Price
- 0.8%
- Original Price
- $599,999
- List Price
- $599,999
- On Market Date
- Jan 8, 2025
- Contract Date
- Feb 2, 2025
- Close Date
- Feb 28, 2025
- Property Type
- Single Family Residence
- Area
- Vacaville 7
- Zip Code
- 95687
- MLS ID
- 325000887
- APN
- 0135-504-070
- Year Built
- 1989
- Stories in Building
- Unavailable
- Possession
- Close Of Escrow
- COE
- Feb 28, 2025
- Data Source
- BAREIS
- Origin MLS System
Jean Callison Elementary School
Public K-6 Elementary
Students: 705 Distance: 0.4mi
Cambridge Elementary School
Public K-6 Elementary, Yr Round
Students: 599 Distance: 1.0mi
Notre Dame School
Private K-8 Elementary, Religious, Coed
Students: 319 Distance: 1.1mi
Vaca Pena Middle School
Public 7-8 Middle
Students: 757 Distance: 1.1mi
Sierra Vista K-8
Public K-8
Students: 584 Distance: 1.1mi
Cooper Elementary School
Public K-6 Elementary, Yr Round
Students: 794 Distance: 1.1mi
- Bed
- 3
- Bath
- 3 (2/1)
- Tile, Tub w/Shower Over, Walk-In Closet, Window
- Parking
- 4
- Garage Facing Front, Uncovered Parking Space
- SQ FT
- 1,417
- SQ FT Source
- Assessor Auto-Fill
- Lot SQ FT
- 6,477.0
- Lot Acres
- 0.1487 Acres
- Kitchen
- Breakfast Area, Quartz Counter
- Cooling
- Ceiling Fan(s), Central
- Dining Room
- Breakfast Nook, Space in Kitchen
- Family Room
- Cathedral/Vaulted
- Living Room
- Cathedral/Vaulted
- Flooring
- Laminate, Linoleum
- Fire Place
- Brick, Living Room, Wood Burning
- Heating
- Central, Fireplace(s)
- Laundry
- Inside Room
- Upper Level
- Bedroom(s), Full Bath(s)
- Main Level
- Garage, Kitchen, Living Room, Partial Bath(s), Street Entrance
- Possession
- Close Of Escrow
- Fee
- $0
MLS and other Information regarding properties for sale as shown in Theo have been obtained from various sources such as sellers, public records, agents and other third parties. This information may relate to the condition of the property, permitted or unpermitted uses, zoning, square footage, lot size/acreage or other matters affecting value or desirability. Unless otherwise indicated in writing, neither brokers, agents nor Theo have verified, or will verify, such information. If any such information is important to buyer in determining whether to buy, the price to pay or intended use of the property, buyer is urged to conduct their own investigation with qualified professionals, satisfy themselves with respect to that information, and to rely solely on the results of that investigation.
School data provided by GreatSchools. School service boundaries are intended to be used as reference only. To verify enrollment eligibility for a property, contact the school directly.
