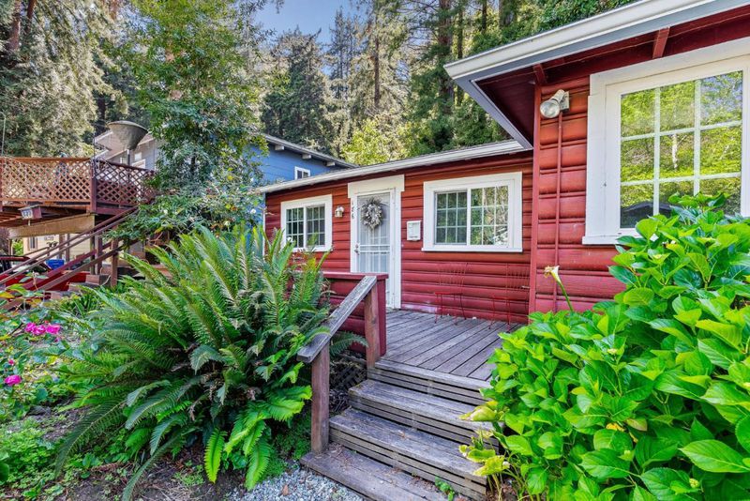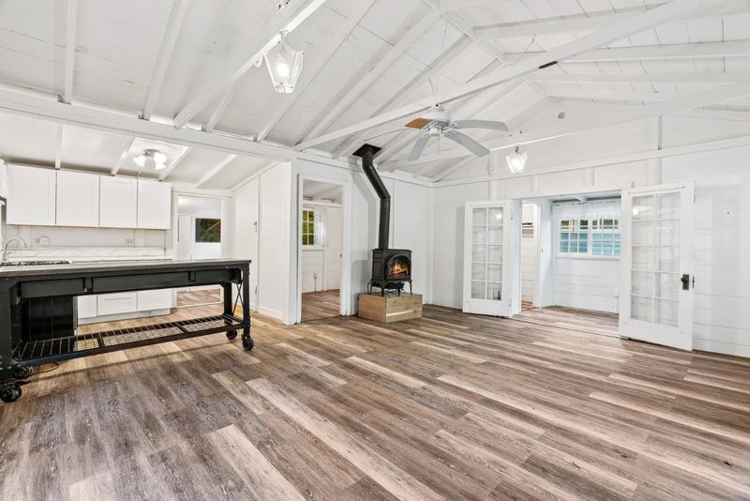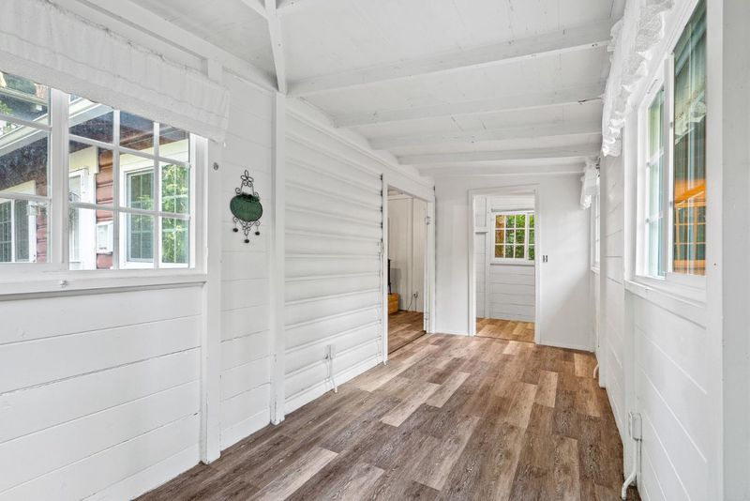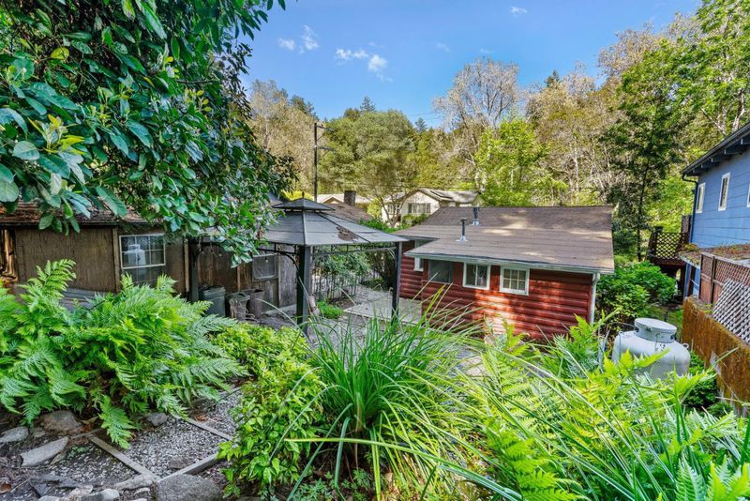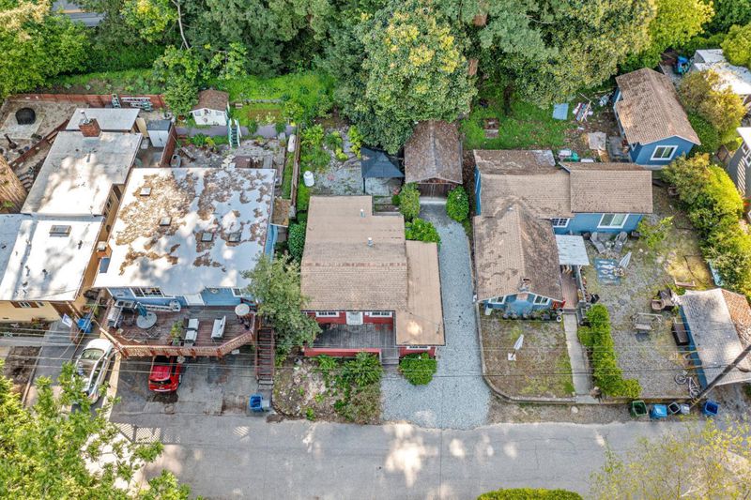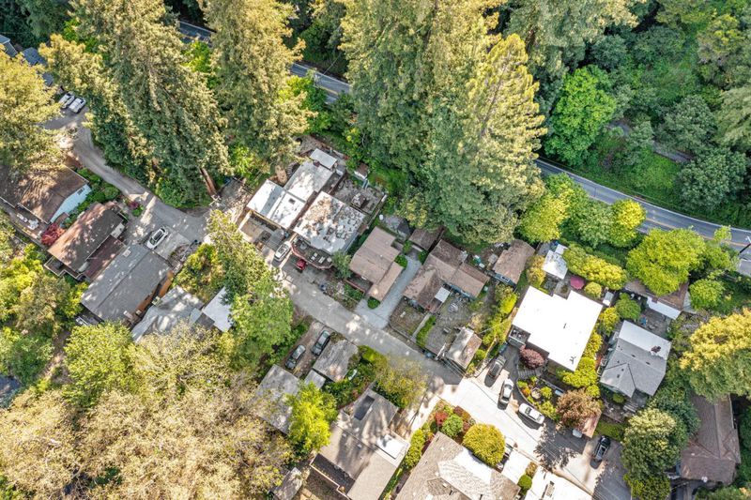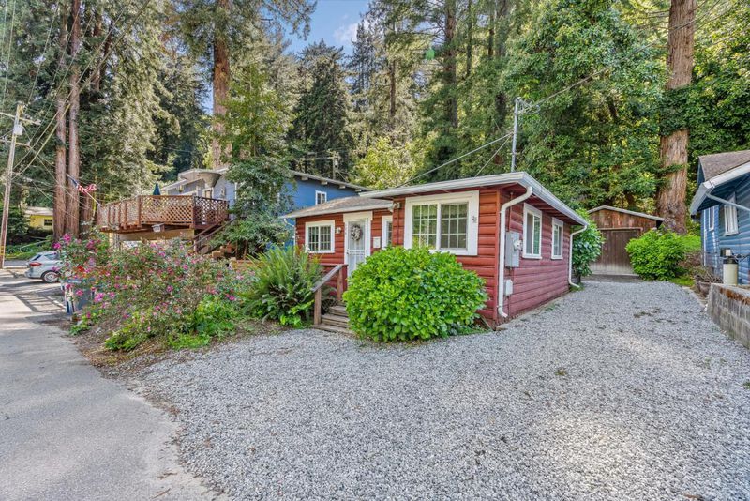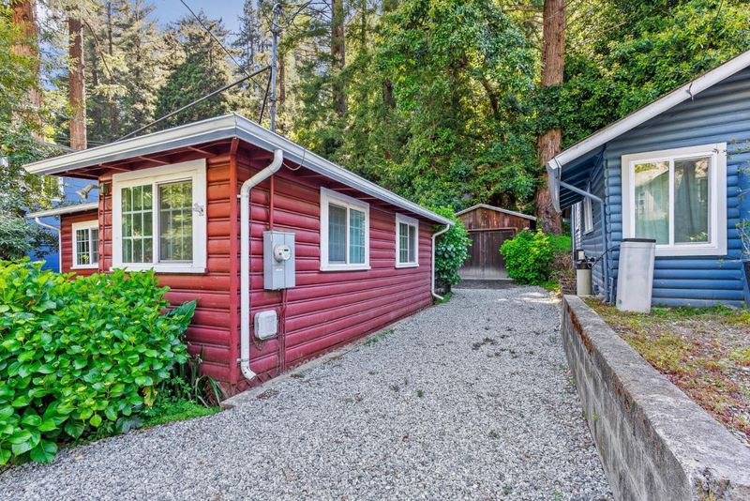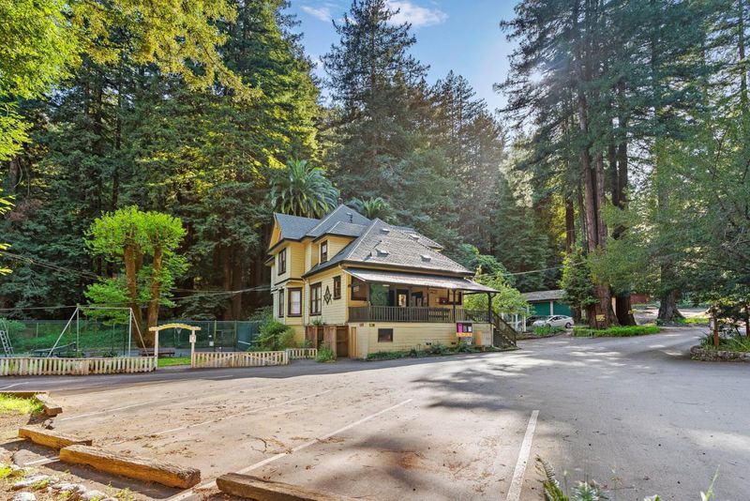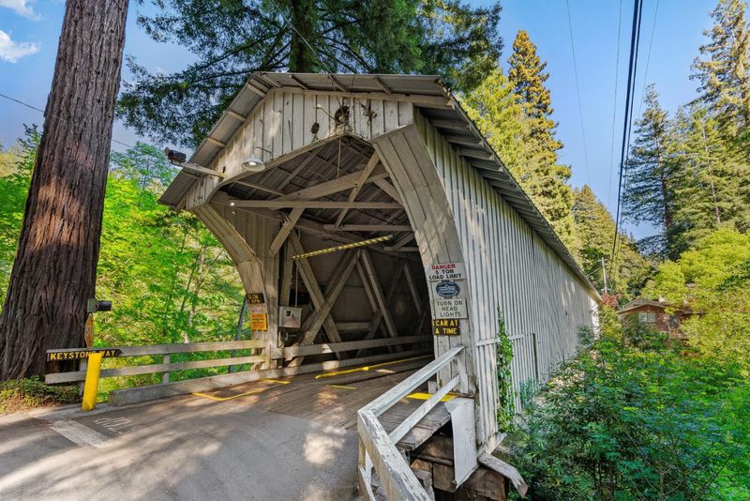
$95,000
668
SQ FT
$142
SQ/FT
186 Saint Bernard Street
@ Highway 9 - 40 - Scotts Valley South, Santa Cruz
- 2 Bed
- 1 Bath
- 3 Park
- 668 sqft
- SANTA CRUZ
-

As-is sale needs septic, roof and pest work (approximately $160,000). CASH only! Buyer must be a Freemason or Eastern Star member in good standing for at least 1 year prior to making an offer or applying to live in Paradise Park. 2 bedroom 1 bath cottage with open floor plan & high ceilings. Updated w/ a gas log cast iron stove w/thermostat, double-paned windows, flooring, kitchen cabinets, range/oven, pedestal sink & toilet, water heater, and a pergola with lights for outdoor enjoyment. Community amenities: tennis courts, private riverside beaches, picnic areas, playgrounds, & a social hall for gatherings & events. Purchase price is for the improvements (house and garage) but not the land they are situated on. Buyer to submit 10k buy-in fee with park application to Paradise Park Masonic Club, Inc. The buy-in grants the right to occupy the land where the improvements are located and includes an ownership interest in the corporate entity that owns Paradise Park. Annual dues of $2953 covers property taxes, annual park fees & water. Owner occupied or second home only-NO RENTALS ALLOWED! Paradise Park is along the San Lorenzo River, w/ redwoods and hiking trails, & minutes to downtown Santa Cruz/Beaches. Close to freeways, Los Gatos/Bay Area & Carmel/Monterey. Fantastic Opportunity!
- Days on Market
- 28 days
- Current Status
- Pending
- Sold Price
- Original Price
- $95,000
- List Price
- $95,000
- On Market Date
- Mar 22, 2025
- Contract Date
- Apr 19, 2025
- Close Date
- Jun 9, 2025
- Property Type
- Single Family Home
- Area
- 40 - Scotts Valley South
- Zip Code
- 95060
- MLS ID
- ML81999131
- APN
- 061-292-15-000
- Year Built
- 1939
- Stories in Building
- 1
- Possession
- Unavailable
- COE
- Jun 9, 2025
- Data Source
- MLSL
- Origin MLS System
- MLSListings, Inc.
Santa Cruz County Rop School
Public 10-12
Students: NA Distance: 0.8mi
Santa Cruz County Special Education School
Public K-12 Special Education
Students: 94 Distance: 0.8mi
Santa Cruz County Community School
Public 7-12 Opportunity Community
Students: 655 Distance: 0.8mi
Georgiana Bruce Kirby Preparatory School
Private 6-12 Secondary, Nonprofit
Students: 269 Distance: 0.9mi
Monterey Coast Preparatory School
Private 6-12 Coed
Students: 26 Distance: 1.0mi
MCP Middle and High School
Private 6-12 Secondary, Coed
Students: 25 Distance: 1.0mi
- Bed
- 2
- Bath
- 1
- Stall Shower
- Parking
- 3
- Detached Garage, Off-Street Parking
- SQ FT
- 668
- SQ FT Source
- Unavailable
- Lot SQ FT
- 2,962.0
- Lot Acres
- 0.067998 Acres
- Kitchen
- Countertop - Formica, Oven Range - Gas
- Cooling
- Ceiling Fan
- Dining Room
- Dining Area in Living Room
- Disclosures
- None
- Family Room
- No Family Room
- Flooring
- Vinyl / Linoleum
- Foundation
- Post and Pier
- Fire Place
- Free Standing, Gas Burning, Gas Log, Living Room
- Heating
- Stove - Propane
- Laundry
- None
- Views
- Neighborhood
- Architectural Style
- Cottage
- Fee
- Unavailable
MLS and other Information regarding properties for sale as shown in Theo have been obtained from various sources such as sellers, public records, agents and other third parties. This information may relate to the condition of the property, permitted or unpermitted uses, zoning, square footage, lot size/acreage or other matters affecting value or desirability. Unless otherwise indicated in writing, neither brokers, agents nor Theo have verified, or will verify, such information. If any such information is important to buyer in determining whether to buy, the price to pay or intended use of the property, buyer is urged to conduct their own investigation with qualified professionals, satisfy themselves with respect to that information, and to rely solely on the results of that investigation.
School data provided by GreatSchools. School service boundaries are intended to be used as reference only. To verify enrollment eligibility for a property, contact the school directly.

