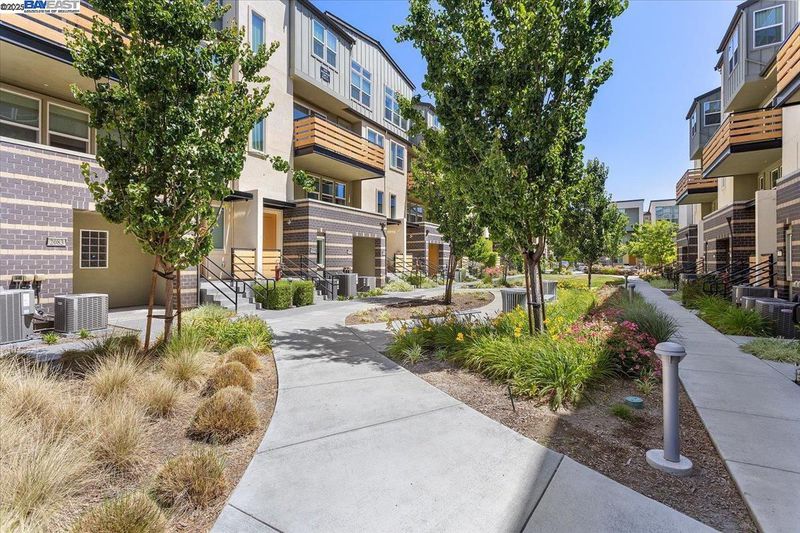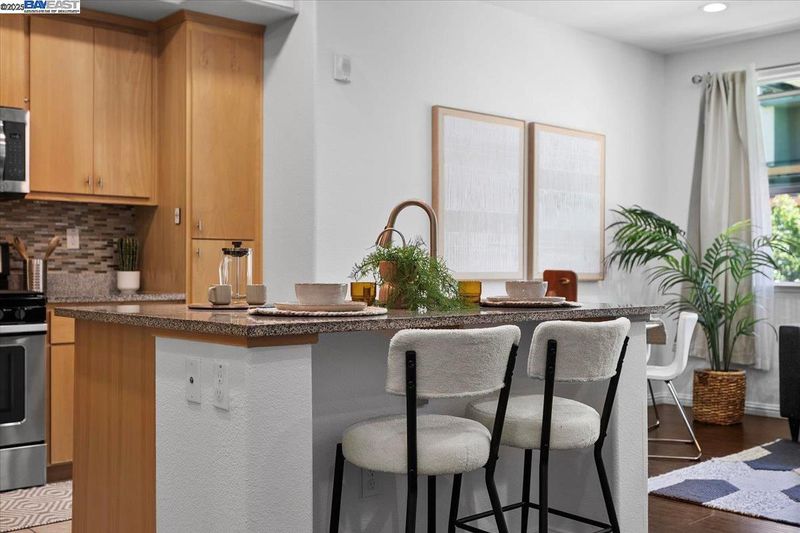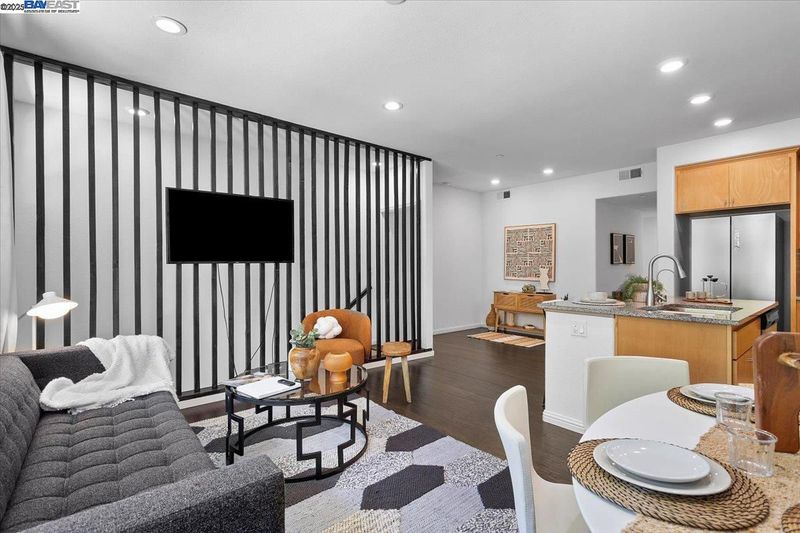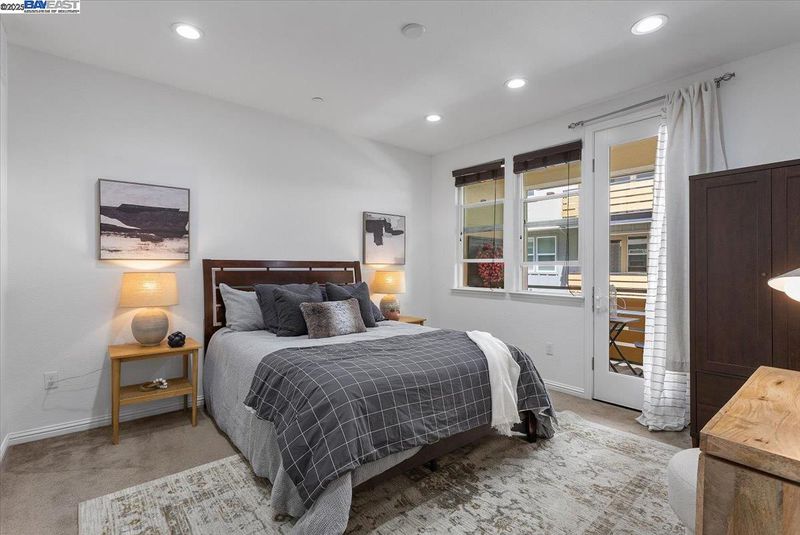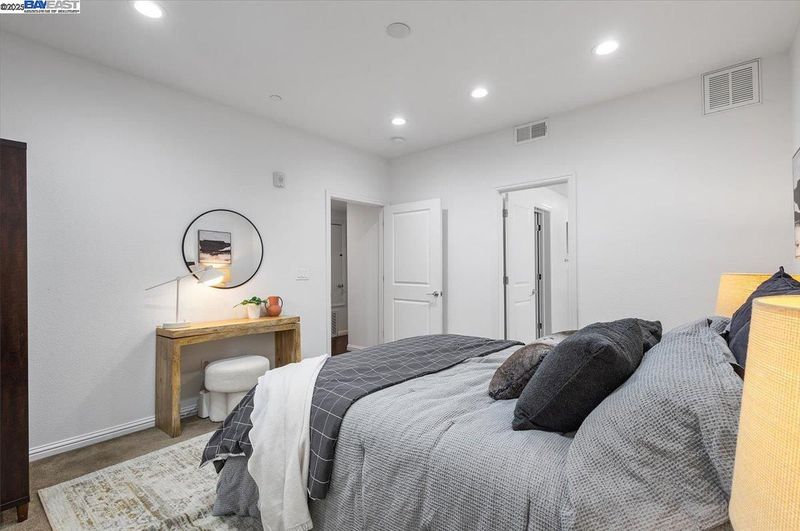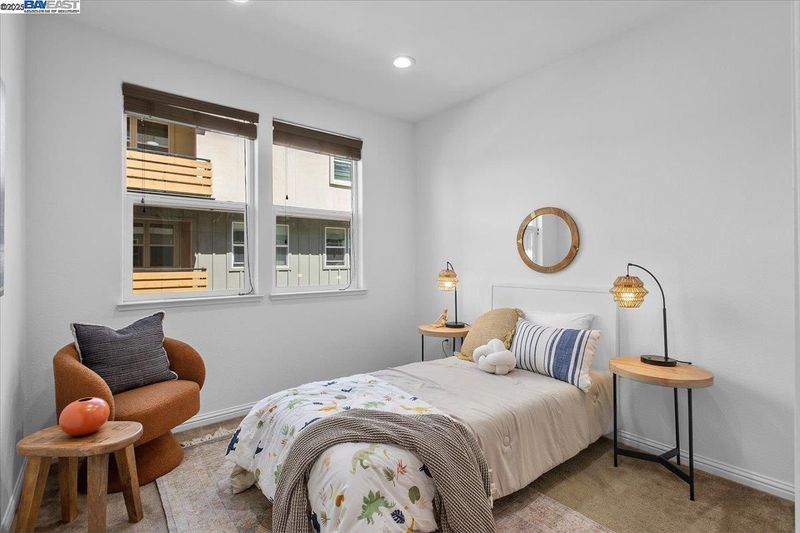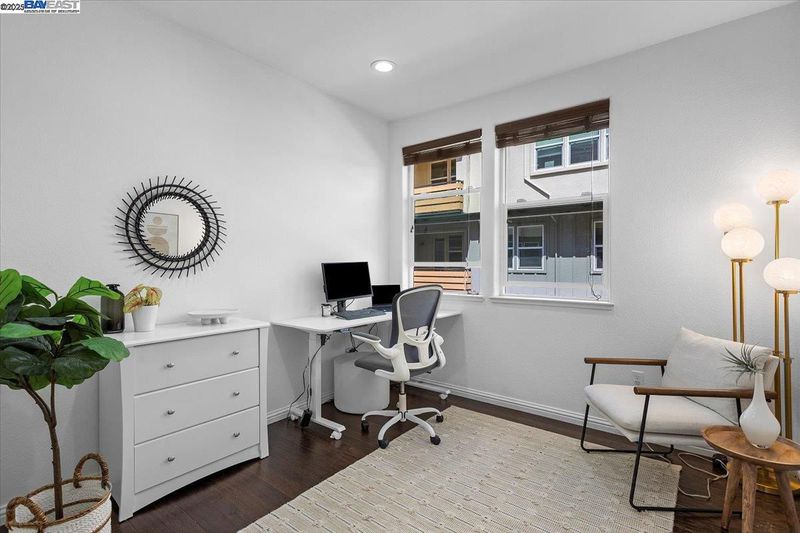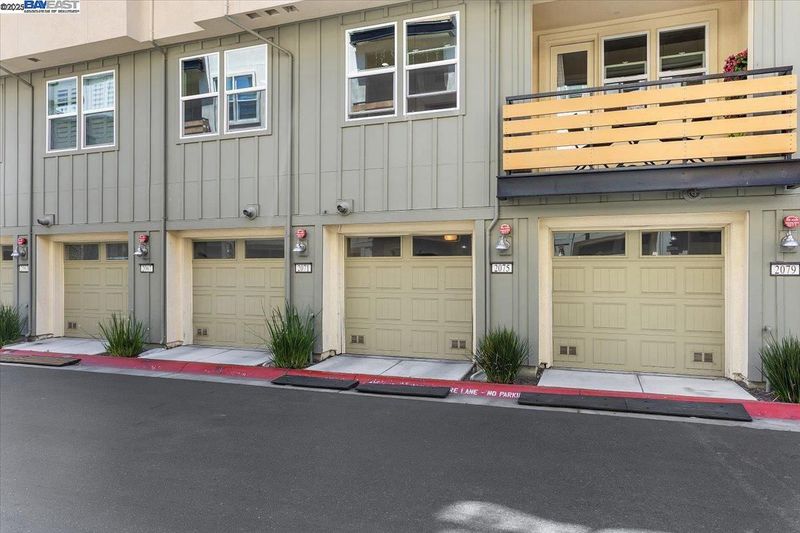
$890,000
1,400
SQ FT
$636
SQ/FT
2071 Mahuron Cir
@ Dobbin - Berryessa, San Jose
- 3 Bed
- 2 Bath
- 2 Park
- 1,400 sqft
- San Jose
-

-
Sun Jun 15, 1:00 pm - 4:00 pm
Open House
Northeast Facing! This beautifully refreshed two-story condo offers the perfect blend of style, comfort, and convenience. The entry level features a welcoming foyer and direct access to a two-car garage. Upstairs, the entire second floor is dedicated to open and functional living—featuring all three bedrooms with walk in closets, two full bathrooms, and a light-filled kitchen, dining, and living area. Lovingly maintained by its owners, the home has been thoughtfully updated with fresh paint and stylish new cabinet hardware, creating a clean and modern feel throughout. The open-concept layout is ideal for both relaxing and entertaining, while the spacious primary suite offers its own private patio—perfect for quiet mornings or evening unwinding. As you open the front door, you're immediately greeted by the beautifully landscaped community garden courtyard—a peaceful view that sets the tone for this warm and welcoming home. Low-maintenance living with pride of ownership, all nestled in a serene and well-kept community. Community amenities include a BBQ/picnic area and a dog-friendly park. Convenient location: within minutes to San Jose Downtown, Japantown, and popular shopping centers, BART and VTA.
- Current Status
- New
- Original Price
- $890,000
- List Price
- $890,000
- On Market Date
- Jun 12, 2025
- Property Type
- Condominium
- D/N/S
- Berryessa
- Zip Code
- 95133
- MLS ID
- 41101200
- APN
- 25490052
- Year Built
- 2017
- Stories in Building
- 2
- Possession
- Close Of Escrow
- Data Source
- MAXEBRDI
- Origin MLS System
- BAY EAST
KIPP San Jose Collegiate
Charter 9-12 Secondary, Coed
Students: 530 Distance: 0.2mi
Pegasus High School
Public 11-12 Continuation
Students: 114 Distance: 0.3mi
Independence High School
Public 9-12 Secondary
Students: 2872 Distance: 0.3mi
Adult Education Eastside Union
Public n/a
Students: NA Distance: 0.3mi
Adult Education Program
Public n/a Adult Education
Students: NA Distance: 0.3mi
Downtown College Prep - Alum Rock School
Charter 6-12
Students: 668 Distance: 0.4mi
- Bed
- 3
- Bath
- 2
- Parking
- 2
- Attached, Guest
- SQ FT
- 1,400
- SQ FT Source
- Public Records
- Lot SQ FT
- 923.0
- Lot Acres
- 0.02 Acres
- Pool Info
- None
- Kitchen
- Microwave, Range, Refrigerator, Dryer, Washer, Eat-in Kitchen, Kitchen Island, Range/Oven Built-in
- Cooling
- Central Air
- Disclosures
- Nat Hazard Disclosure
- Entry Level
- 1
- Exterior Details
- Unit Faces Common Area, Low Maintenance
- Flooring
- Carpet, Engineered Wood
- Foundation
- Fire Place
- None
- Heating
- Zoned
- Laundry
- 220 Volt Outlet
- Main Level
- Main Entry
- Possession
- Close Of Escrow
- Architectural Style
- Contemporary
- Construction Status
- Existing
- Additional Miscellaneous Features
- Unit Faces Common Area, Low Maintenance
- Location
- Level
- Roof
- Unknown
- Fee
- $249
MLS and other Information regarding properties for sale as shown in Theo have been obtained from various sources such as sellers, public records, agents and other third parties. This information may relate to the condition of the property, permitted or unpermitted uses, zoning, square footage, lot size/acreage or other matters affecting value or desirability. Unless otherwise indicated in writing, neither brokers, agents nor Theo have verified, or will verify, such information. If any such information is important to buyer in determining whether to buy, the price to pay or intended use of the property, buyer is urged to conduct their own investigation with qualified professionals, satisfy themselves with respect to that information, and to rely solely on the results of that investigation.
School data provided by GreatSchools. School service boundaries are intended to be used as reference only. To verify enrollment eligibility for a property, contact the school directly.
