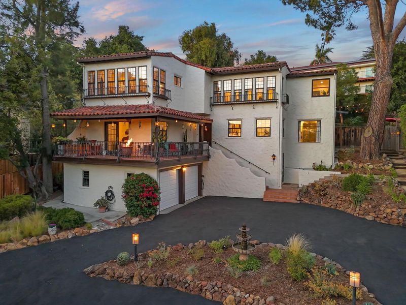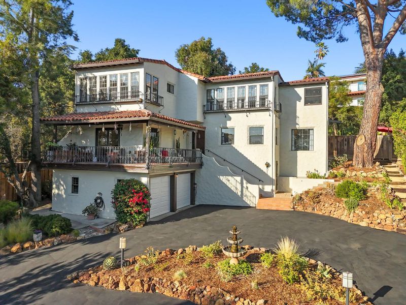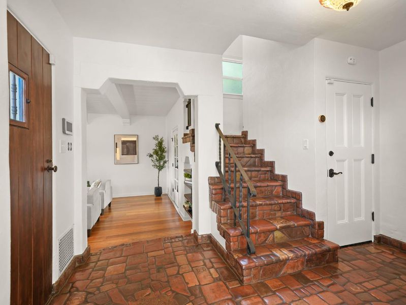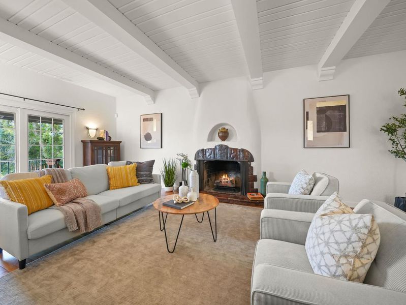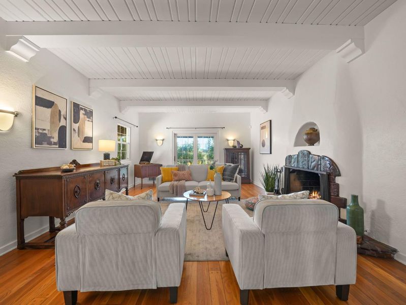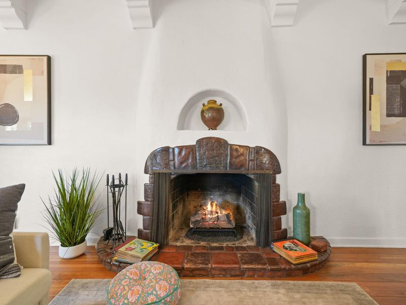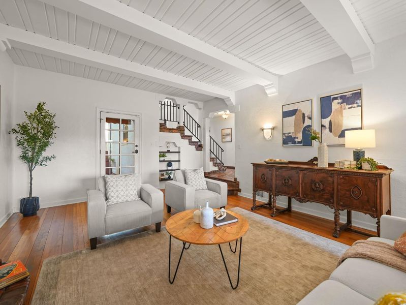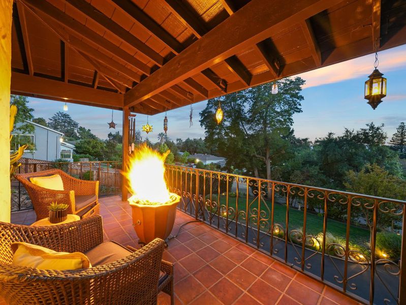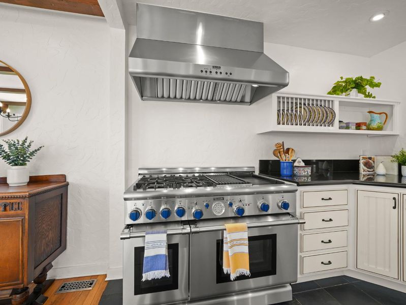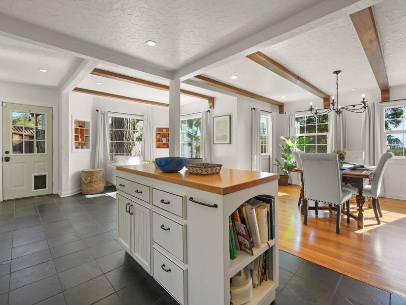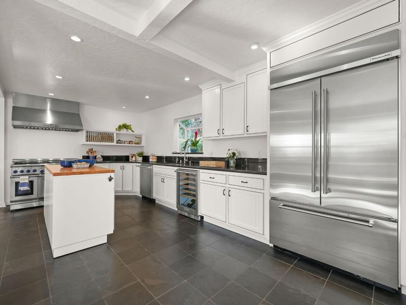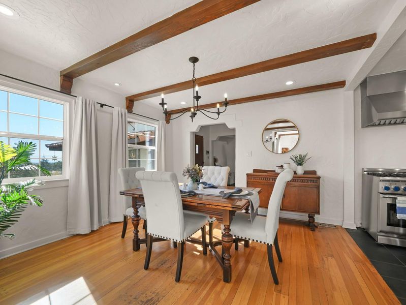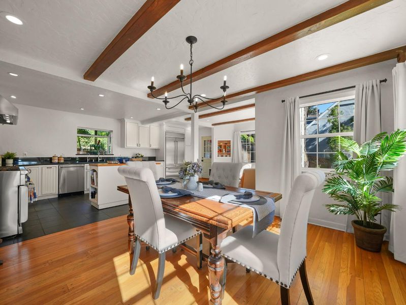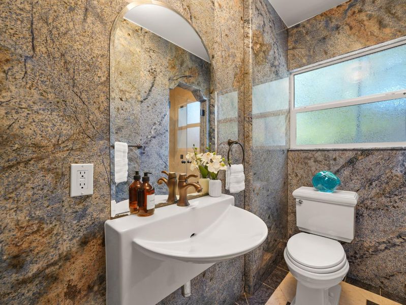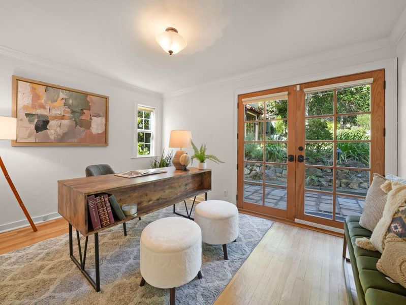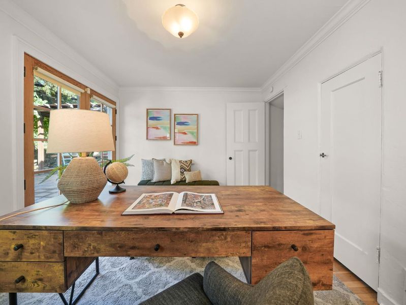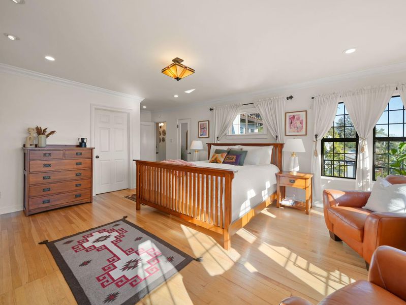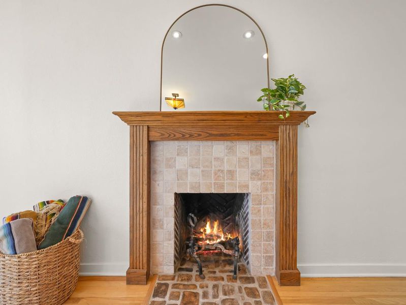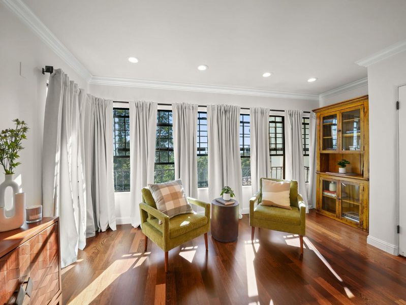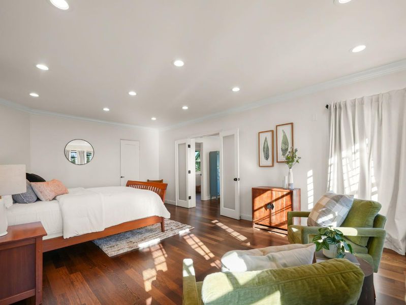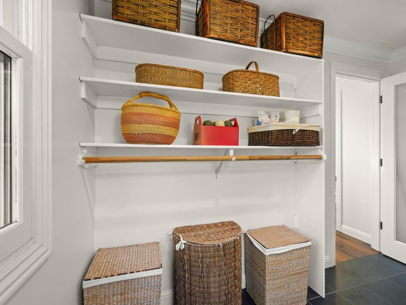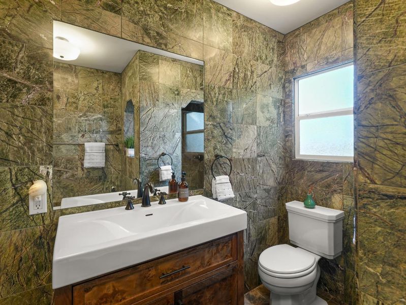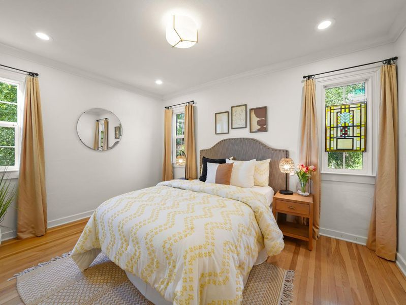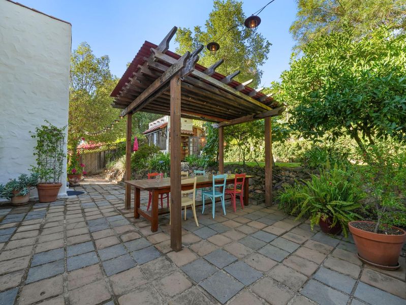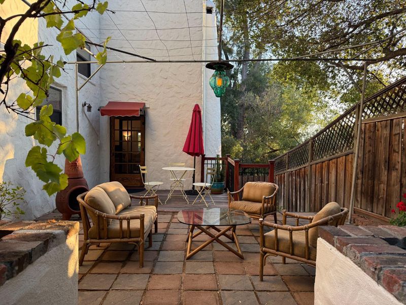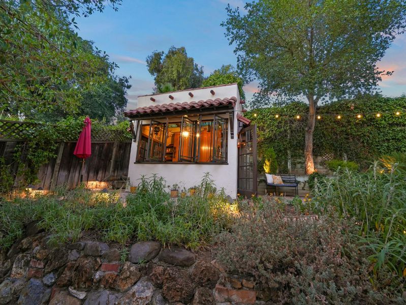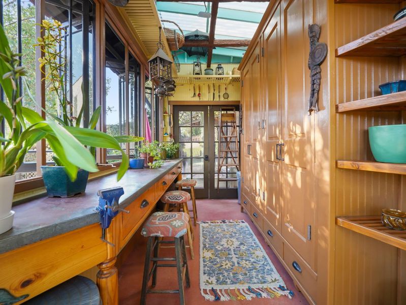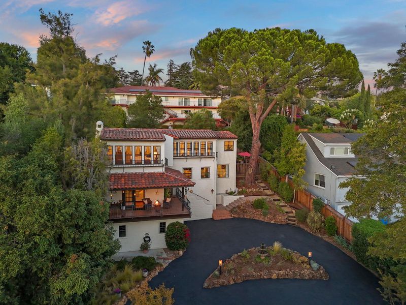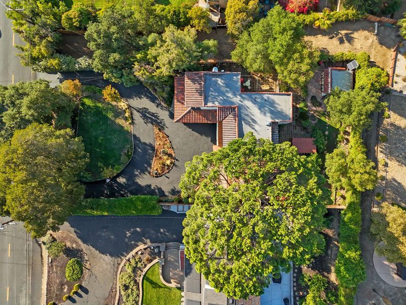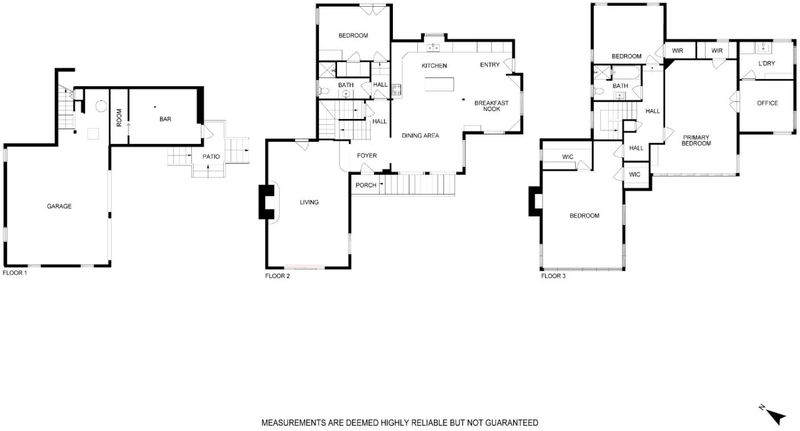
$1,499,900
2,211
SQ FT
$678
SQ/FT
338 Gordon Avenue
@ McKee Road - 5 - Berryessa, San Jose
- 4 Bed
- 2 Bath
- 10 Park
- 2,211 sqft
- SAN JOSE
-

-
Fri Sep 5, 5:00 pm - 7:00 pm
Welcome to our first Open House!! Come and enjoy this Hillcrest 1920s Spanish Masterpiece with Stunning Views.
-
Sat Sep 6, 1:00 pm - 4:00 pm
-
Sun Sep 7, 1:00 pm - 4:00 pm
Nestled in the Hillcrest community, this 1920s Spanish masterpiece exudes historic charm & timeless character. Surrounded by mature trees, offers the perfect setting for a private, exquisitely preserved oasis. Enter through the original wood door with antique hardware & discover rare, 100-year-old locally made tiles- an architectural treasure unique to Hillcrest homes. The bright, open kitchen is fully equipped with stainless steel appliances, while the spacious living room features wood-beam ceilings, a gas fireplace, & French doors opening to a balcony with breathtaking views & a fire pit for sunset gatherings. The main floor includes a beautifully updated bath with luxurious Azul Bahia granite & a versatile bedroom with direct backyard access, ideal for guests or a home office. Upstairs, the primary suite & two additional bedrooms offer sweeping views, along with a second updated bath featuring a vintage tub. A large laundry room with sink & a flexible sitting/office space complete the top floor. The entertainers backyard boasts multiple seating areas, a large dining patio with sink, smart lighting, a custom-built shed, and a cozy wine cellar. Additional highlights include massive driveway, two-car garage, EV charger & close proximity to the prestigious San Jose Country Club.
- Days on Market
- 2 days
- Current Status
- Active
- Original Price
- $1,499,900
- List Price
- $1,499,900
- On Market Date
- Sep 3, 2025
- Property Type
- Single Family Home
- Area
- 5 - Berryessa
- Zip Code
- 95127
- MLS ID
- ML82020054
- APN
- 599-36-040
- Year Built
- 1925
- Stories in Building
- 2
- Possession
- Unavailable
- Data Source
- MLSL
- Origin MLS System
- MLSListings, Inc.
Linda Vista Elementary School
Public K-5 Elementary, Coed
Students: 512 Distance: 0.4mi
Millard Mccollam Elementary School
Public K-5 Elementary
Students: 502 Distance: 0.6mi
St. John Vianney
Private K-8 Elementary, Religious, Coed
Students: 456 Distance: 0.8mi
Foothills Christian Academy
Private K-8
Students: 18 Distance: 0.9mi
Escuela Popular Accelerated Family Learning School
Charter K-12 Combined Elementary And Secondary
Students: 369 Distance: 0.9mi
Joseph George Middle School
Public 6-8 Middle, Core Knowledge
Students: 539 Distance: 1.0mi
- Bed
- 4
- Bath
- 2
- Granite, Marble, Shower and Tub, Stall Shower, Tile, Updated Bath
- Parking
- 10
- Attached Garage, Electric Car Hookup, Gate / Door Opener, Off-Street Parking, Room for Oversized Vehicle
- SQ FT
- 2,211
- SQ FT Source
- Unavailable
- Lot SQ FT
- 11,130.0
- Lot Acres
- 0.25551 Acres
- Kitchen
- Cooktop - Gas
- Cooling
- Central AC
- Dining Room
- Dining Area
- Disclosures
- Natural Hazard Disclosure
- Family Room
- Kitchen / Family Room Combo
- Flooring
- Tile, Wood
- Foundation
- Concrete Perimeter
- Fire Place
- Gas Starter, Living Room, Outside, Primary Bedroom
- Heating
- Central Forced Air
- Laundry
- Inside, Upper Floor, Washer / Dryer
- Views
- Mountains, City Lights
- Architectural Style
- Spanish
- Fee
- Unavailable
MLS and other Information regarding properties for sale as shown in Theo have been obtained from various sources such as sellers, public records, agents and other third parties. This information may relate to the condition of the property, permitted or unpermitted uses, zoning, square footage, lot size/acreage or other matters affecting value or desirability. Unless otherwise indicated in writing, neither brokers, agents nor Theo have verified, or will verify, such information. If any such information is important to buyer in determining whether to buy, the price to pay or intended use of the property, buyer is urged to conduct their own investigation with qualified professionals, satisfy themselves with respect to that information, and to rely solely on the results of that investigation.
School data provided by GreatSchools. School service boundaries are intended to be used as reference only. To verify enrollment eligibility for a property, contact the school directly.
