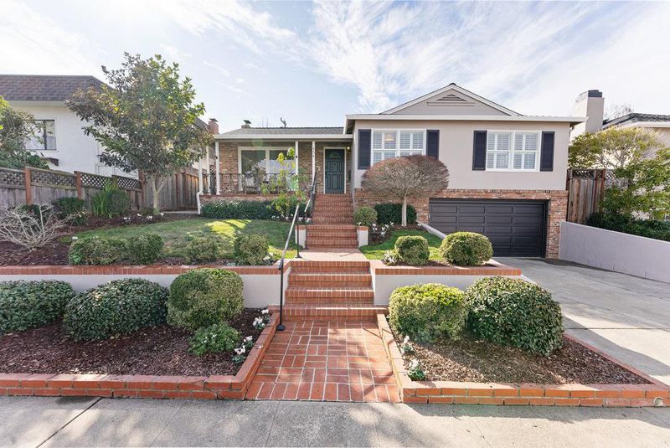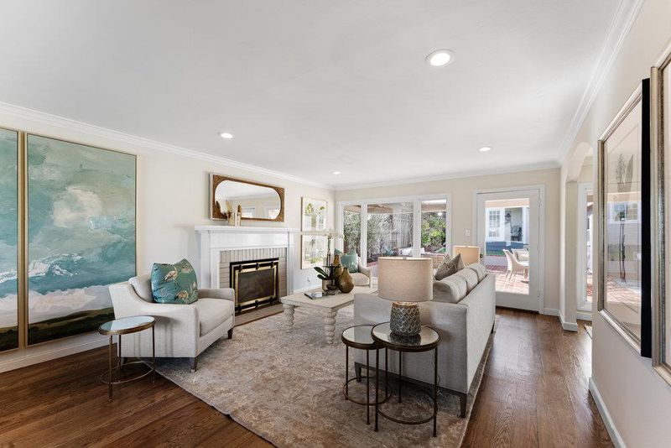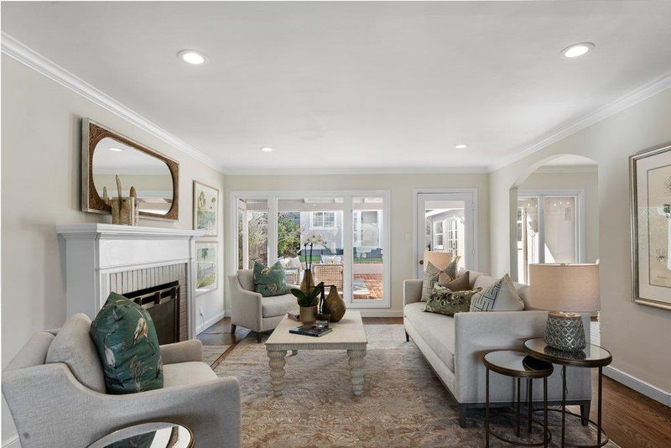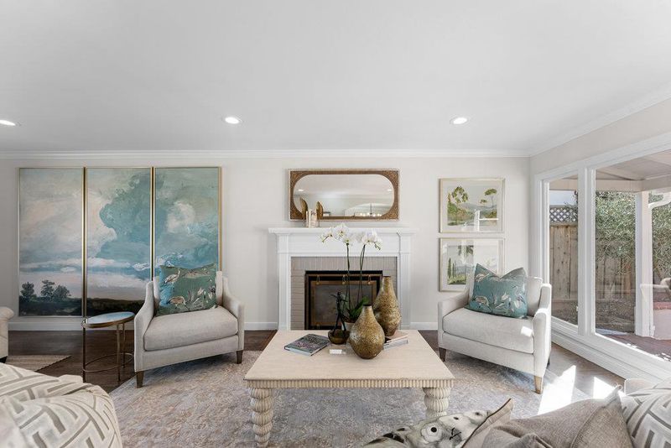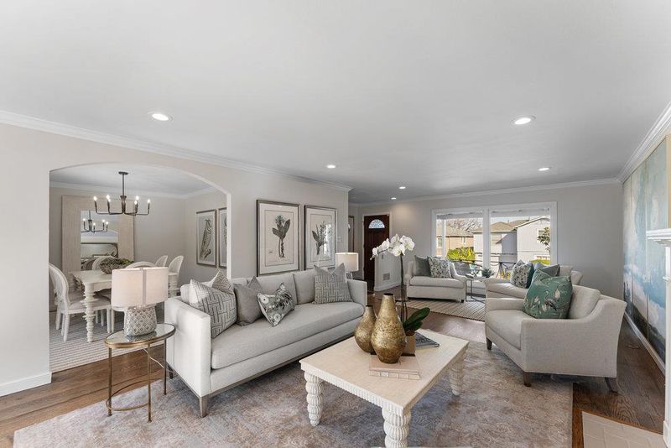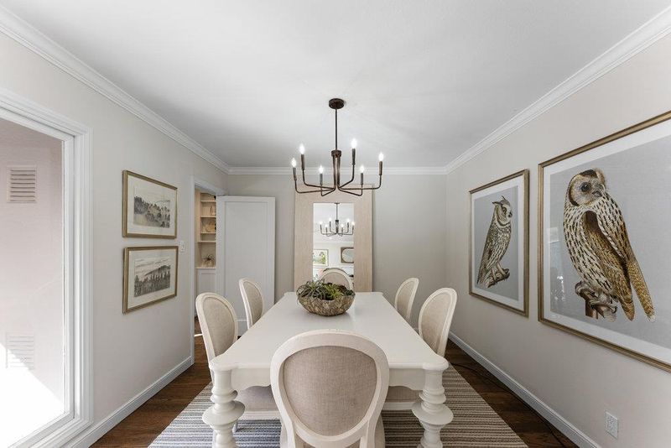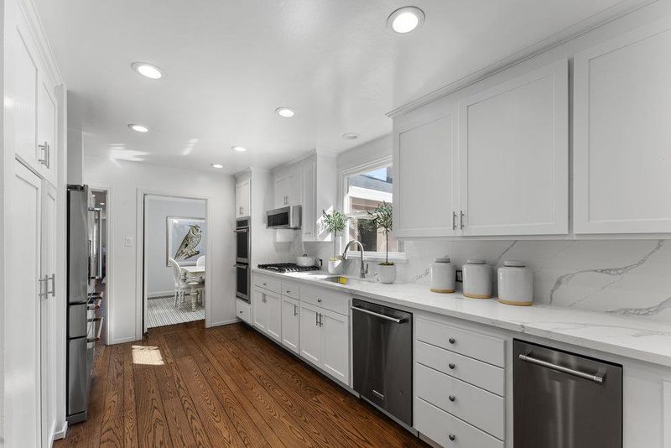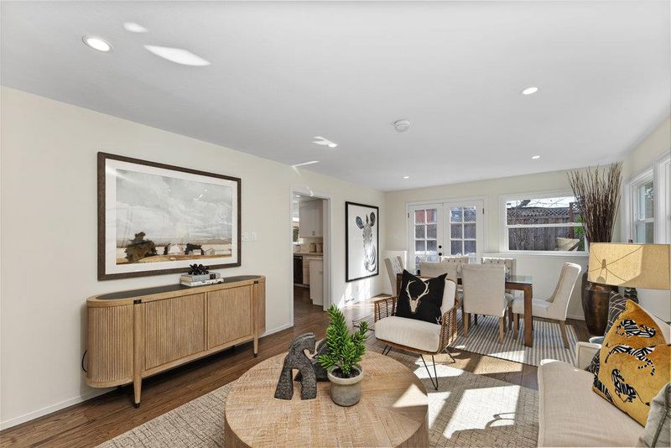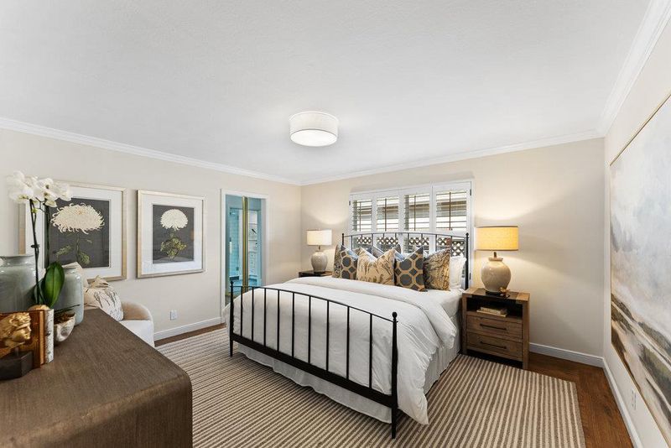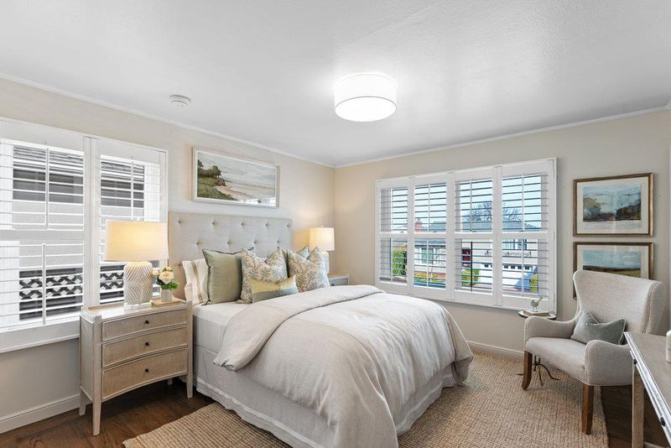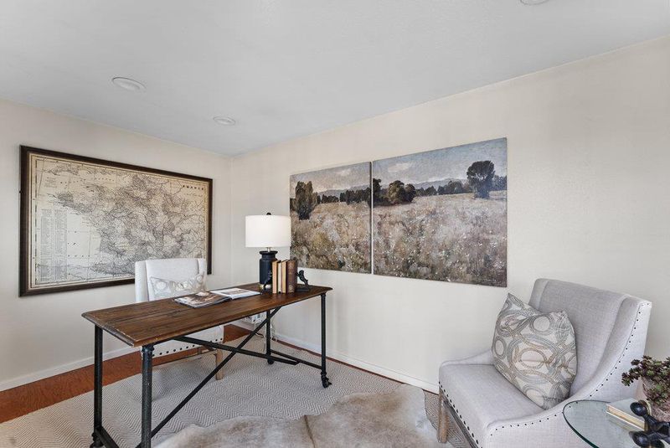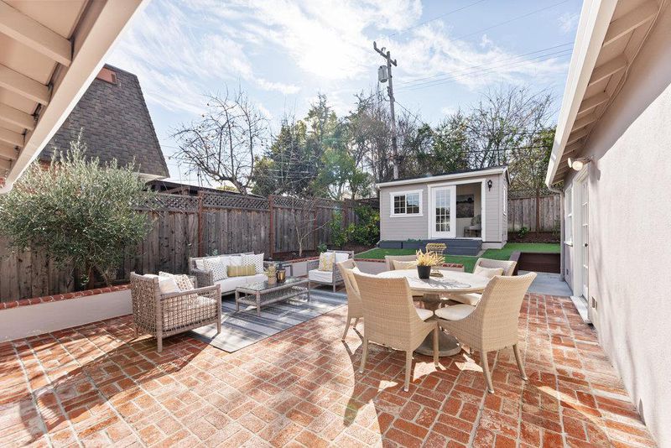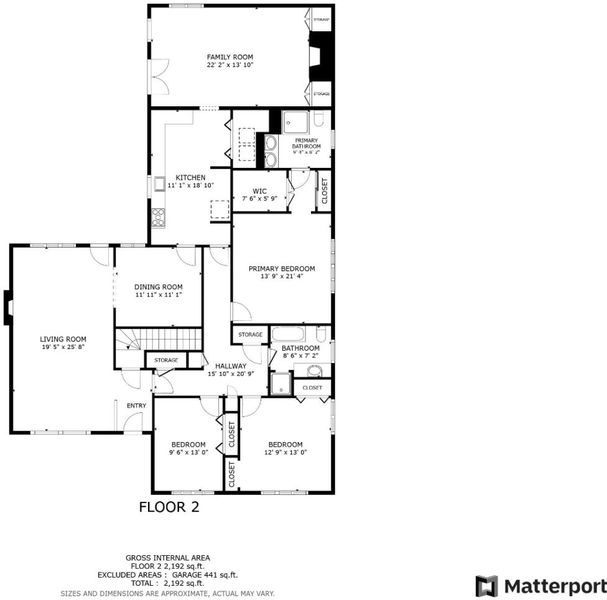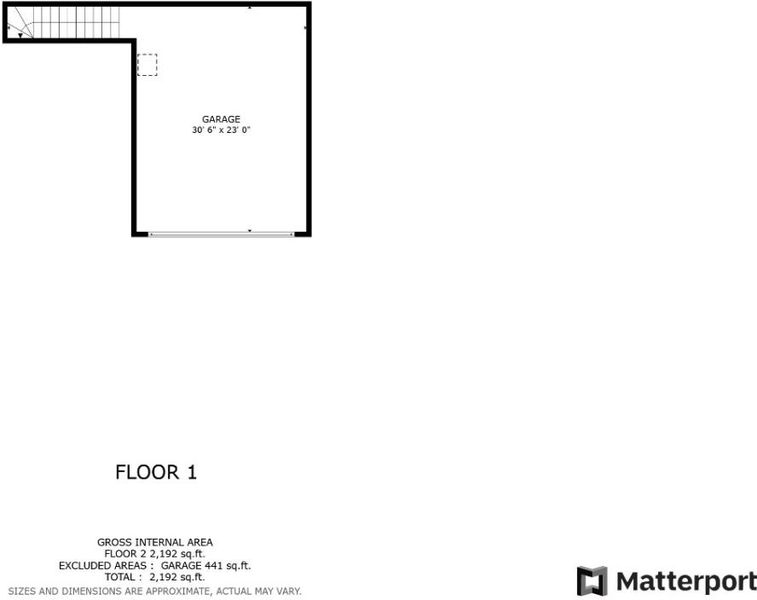
$2,888,000
2,190
SQ FT
$1,319
SQ/FT
436 Princeton Road
@ Parrott Drive - 437 - Baywood Knolls, San Mateo
- 3 Bed
- 2 Bath
- 2 Park
- 2,190 sqft
- SAN MATEO
-

-
Fri Jan 31, 11:00 am - 1:00 pm
-
Sat Feb 1, 12:00 pm - 4:00 pm
-
Sun Feb 2, 2:00 pm - 4:00 pm
-
Mon Feb 3, 11:00 am - 1:00 pm
Experience the coveted Baywood Knolls lifestyle in this updated and sunlit 3-bedroom + office home. This 2,190 sq. ft. residence boasts a private flat backyard, perfect for al fresco dining, play, and relaxation. Seamless indoor/outdoor living is achieved as living spaces open and overlook to the private backyard. Generous living spaces include a living room, dining room, kitchen, and family room (potential 4th bedroom). The chef's kitchen is a culinary haven with extensive quartz countertops, stainless steel appliances, and sleek white cabinetry. A custom-built 120 sq. ft office provides a dedicated and productive work-from-home space. Modern conveniences include an EV charger in the two-car garage and wiring for AT&T, Comcast, and Fiber. Enjoy top-rated schools (Baywood Elementary, Borel Middle, and Aragon High School - buyer to confirm) and walkability to nearby parks, shops, and dining in Downtown San Mateo. This exceptional home offers the perfect blend of comfort, style, and convenience.
- Days on Market
- 1 day
- Current Status
- Active
- Original Price
- $2,888,000
- List Price
- $2,888,000
- On Market Date
- Jan 30, 2025
- Property Type
- Single Family Home
- Area
- 437 - Baywood Knolls
- Zip Code
- 94402
- MLS ID
- ML81992260
- APN
- 034-043-070
- Year Built
- 1946
- Stories in Building
- 1
- Possession
- Unavailable
- Data Source
- MLSL
- Origin MLS System
- MLSListings, Inc.
Baywood Elementary School
Public K-5 Elementary
Students: 712 Distance: 0.3mi
Aragon High School
Public 9-12 Secondary
Students: 1675 Distance: 0.4mi
Crystal Springs Uplands School
Private 6-12 Combined Elementary And Secondary, Coed
Students: 356 Distance: 0.5mi
Borel Middle School
Public 6-8 Middle
Students: 1062 Distance: 0.8mi
South Hillsborough School
Public K-5 Elementary
Students: 223 Distance: 0.8mi
Fusion Academy San Mateo
Private 6-12
Students: 55 Distance: 0.9mi
- Bed
- 3
- Bath
- 2
- Primary - Stall Shower(s), Shower and Tub
- Parking
- 2
- Attached Garage
- SQ FT
- 2,190
- SQ FT Source
- Unavailable
- Lot SQ FT
- 5,995.0
- Lot Acres
- 0.137626 Acres
- Kitchen
- Cooktop - Gas, Countertop - Quartz, Dishwasher, Microwave, Oven - Double, Refrigerator
- Cooling
- None
- Dining Room
- Formal Dining Room
- Disclosures
- Natural Hazard Disclosure
- Family Room
- Separate Family Room
- Flooring
- Tile, Vinyl / Linoleum, Wood
- Foundation
- Concrete Perimeter
- Fire Place
- Living Room, Other Location
- Heating
- Central Forced Air - Gas
- Laundry
- Washer / Dryer
- Fee
- Unavailable
MLS and other Information regarding properties for sale as shown in Theo have been obtained from various sources such as sellers, public records, agents and other third parties. This information may relate to the condition of the property, permitted or unpermitted uses, zoning, square footage, lot size/acreage or other matters affecting value or desirability. Unless otherwise indicated in writing, neither brokers, agents nor Theo have verified, or will verify, such information. If any such information is important to buyer in determining whether to buy, the price to pay or intended use of the property, buyer is urged to conduct their own investigation with qualified professionals, satisfy themselves with respect to that information, and to rely solely on the results of that investigation.
School data provided by GreatSchools. School service boundaries are intended to be used as reference only. To verify enrollment eligibility for a property, contact the school directly.
