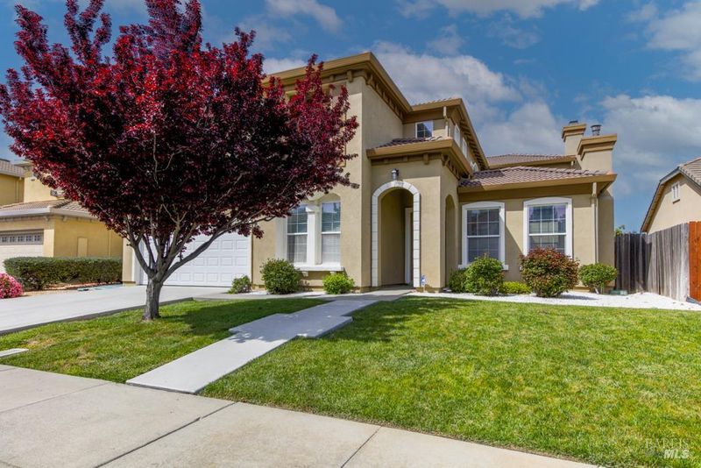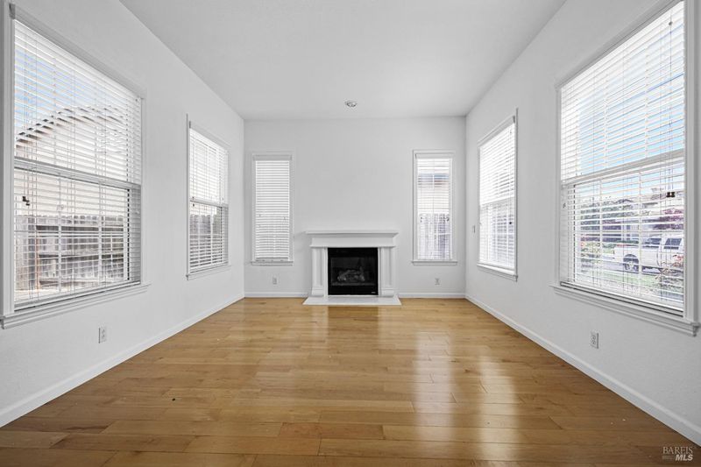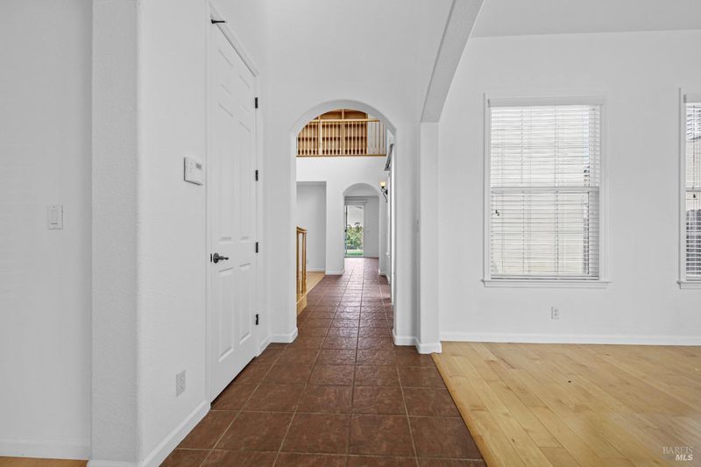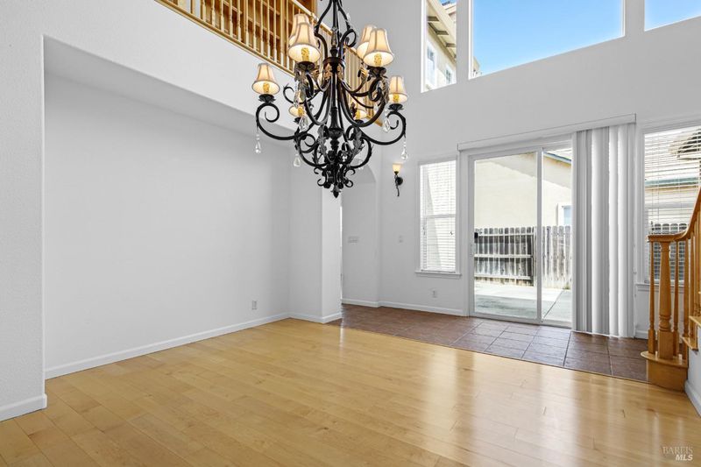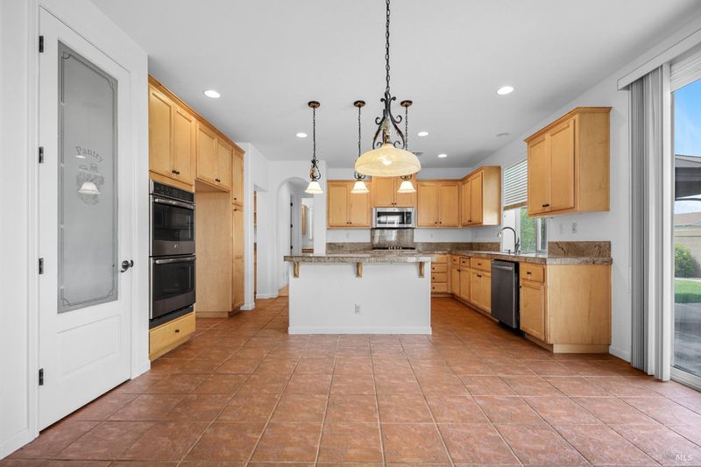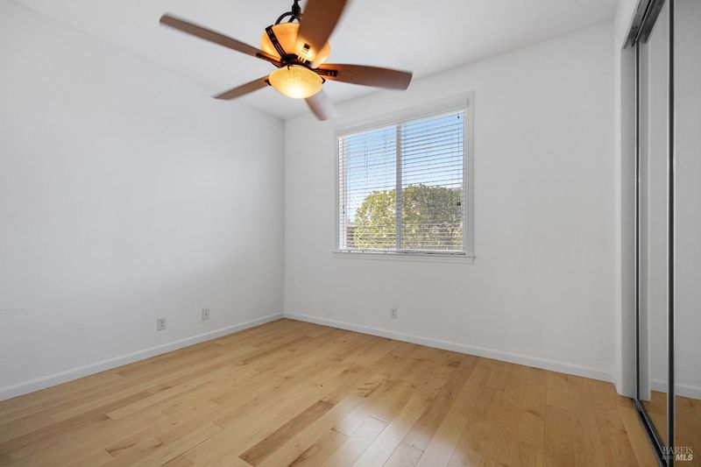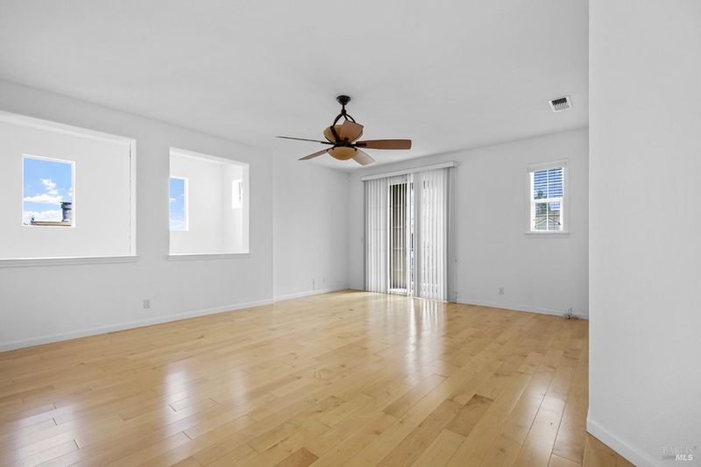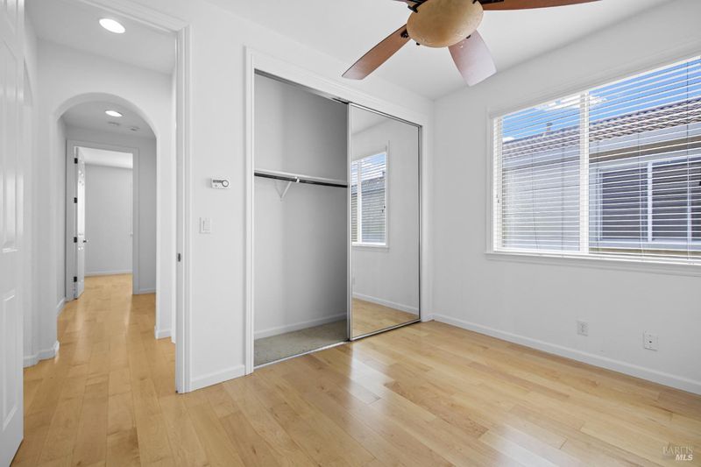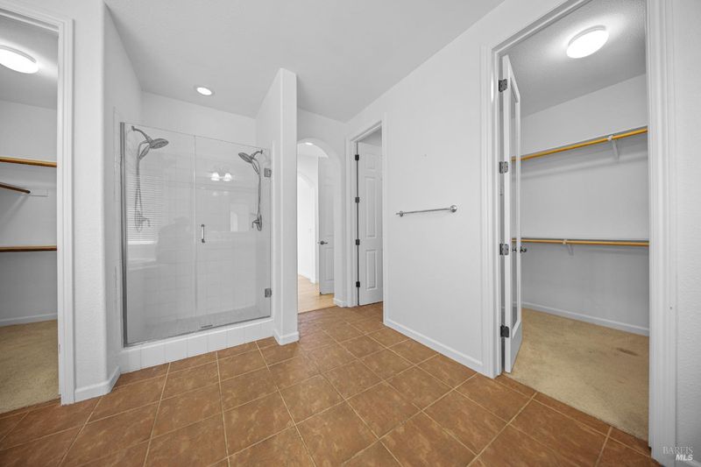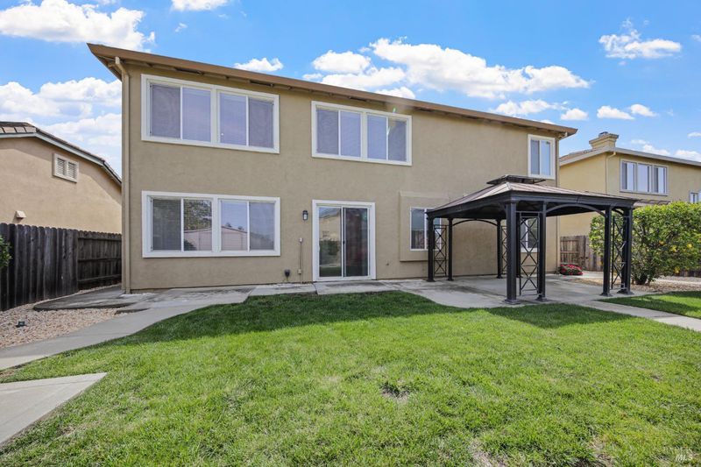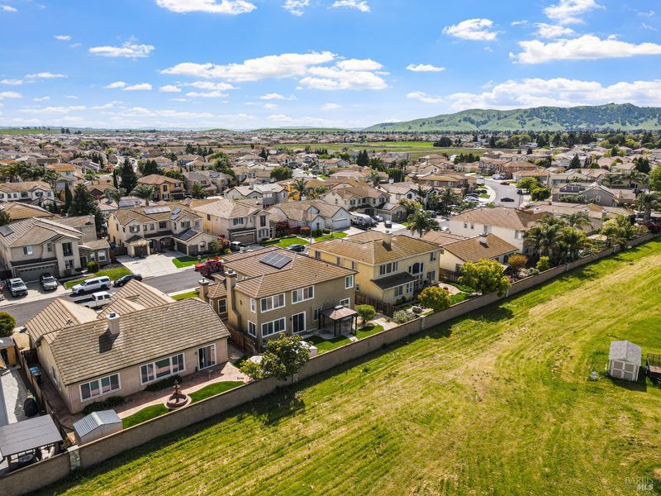
$829,000
3,623
SQ FT
$229
SQ/FT
233 Sage Sparrow Circle
@ Snowy Owl Dr. - Vacaville 4, Vacaville
- 4 Bed
- 4 Bath
- 6 Park
- 3,623 sqft
- Vacaville
-

Stunning Two-Story Home in Vacaville - Luxury Living at Its Best Located just 54 miles from San Francisco and 20 miles from Davis, this exquisite mansion-like home blends luxury with comfort. Offering a spacious, open floor plan, the home features a generous living room, family room, office, bedroom, and full bath on the main floor perfect for both entertaining and family living. The main bedroom suite is a private retreat, featuring a cozy sitting room with a fireplace, two walk-in closets, and a luxurious en-suite bath with a jet tub, dual sinks, and double shower heads for a spa-like experience. Upstairs, you'll find a large loft and a library, providing ample space for relaxation, work, or hobbies. Beautiful hardwood floors throughout add warmth and elegance, while the chef's kitchen, equipped with stainless steel appliances, and a double oven is perfect for culinary enthusiasts. Freshly painted inside and out, this home feels brand new and move-in ready. A leased solar system enhances the home's energy efficiency. Outside you will find the fully landscaped backyard, complete with a charming gazebo. This stunning home offers both luxury and convenience. With a must see 3 car tandem garage, there is room for all the toys. Some photos are virtually staged
- Days on Market
- 19 days
- Current Status
- Active
- Original Price
- $829,000
- List Price
- $829,000
- On Market Date
- Apr 8, 2025
- Property Type
- Single Family Residence
- Area
- Vacaville 4
- Zip Code
- 95687
- MLS ID
- 325030067
- APN
- 0137-091-170
- Year Built
- 2004
- Stories in Building
- Unavailable
- Possession
- Close Of Escrow
- Data Source
- BAREIS
- Origin MLS System
Jean Callison Elementary School
Public K-6 Elementary
Students: 705 Distance: 0.7mi
Cambridge Elementary School
Public K-6 Elementary, Yr Round
Students: 599 Distance: 0.9mi
Sierra Vista K-8
Public K-8
Students: 584 Distance: 1.1mi
Notre Dame School
Private K-8 Elementary, Religious, Coed
Students: 319 Distance: 1.2mi
F A I T H Christian Academy
Private 2, 4, 7, 9-12 Combined Elementary And Secondary, Religious, Coed
Students: NA Distance: 1.3mi
Vaca Pena Middle School
Public 7-8 Middle
Students: 757 Distance: 1.4mi
- Bed
- 4
- Bath
- 4
- Double Sinks, Jetted Tub, Shower Stall(s), Soaking Tub, Tile, Walk-In Closet 2+
- Parking
- 6
- Attached, Garage Door Opener, Garage Facing Front, RV Possible, Tandem Garage
- SQ FT
- 3,623
- SQ FT Source
- Assessor Auto-Fill
- Lot SQ FT
- 7,192.0
- Lot Acres
- 0.1651 Acres
- Kitchen
- Breakfast Area, Butlers Pantry, Granite Counter, Island, Pantry Closet, Quartz Counter
- Cooling
- Ceiling Fan(s), Central
- Dining Room
- Breakfast Nook, Formal Area, Formal Room, Space in Kitchen
- Exterior Details
- Balcony, Uncovered Courtyard
- Family Room
- Cathedral/Vaulted
- Living Room
- Cathedral/Vaulted
- Flooring
- Tile, Wood
- Fire Place
- Den, Gas Log, Living Room, Primary Bedroom, Wood Burning
- Heating
- Central, Fireplace Insert, Wood Stove
- Laundry
- Ground Floor, Hookups Only, Inside Area, Sink
- Upper Level
- Bedroom(s), Full Bath(s), Loft, Primary Bedroom, Retreat
- Main Level
- Bedroom(s), Dining Room, Family Room, Full Bath(s), Garage, Kitchen, Living Room, Street Entrance
- Possession
- Close Of Escrow
- Fee
- $0
MLS and other Information regarding properties for sale as shown in Theo have been obtained from various sources such as sellers, public records, agents and other third parties. This information may relate to the condition of the property, permitted or unpermitted uses, zoning, square footage, lot size/acreage or other matters affecting value or desirability. Unless otherwise indicated in writing, neither brokers, agents nor Theo have verified, or will verify, such information. If any such information is important to buyer in determining whether to buy, the price to pay or intended use of the property, buyer is urged to conduct their own investigation with qualified professionals, satisfy themselves with respect to that information, and to rely solely on the results of that investigation.
School data provided by GreatSchools. School service boundaries are intended to be used as reference only. To verify enrollment eligibility for a property, contact the school directly.
