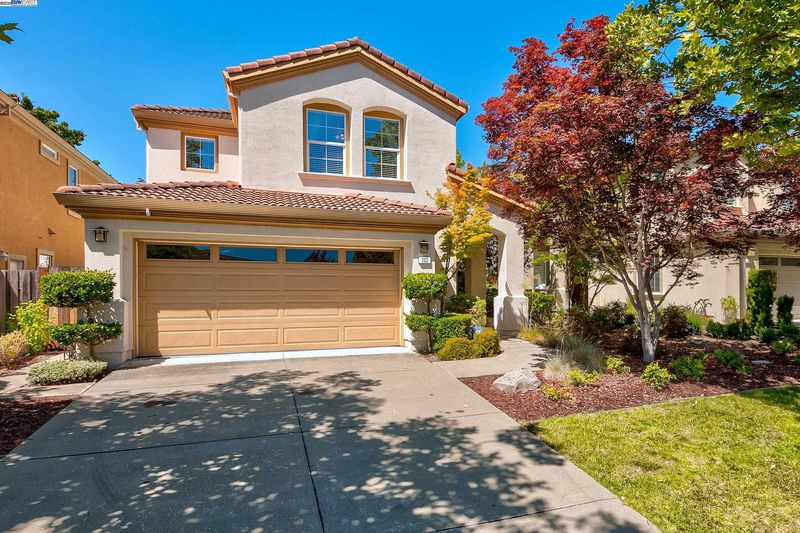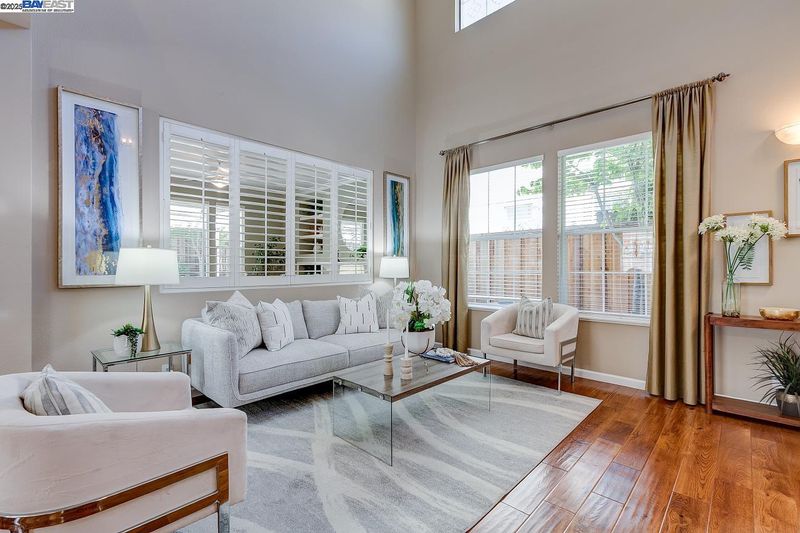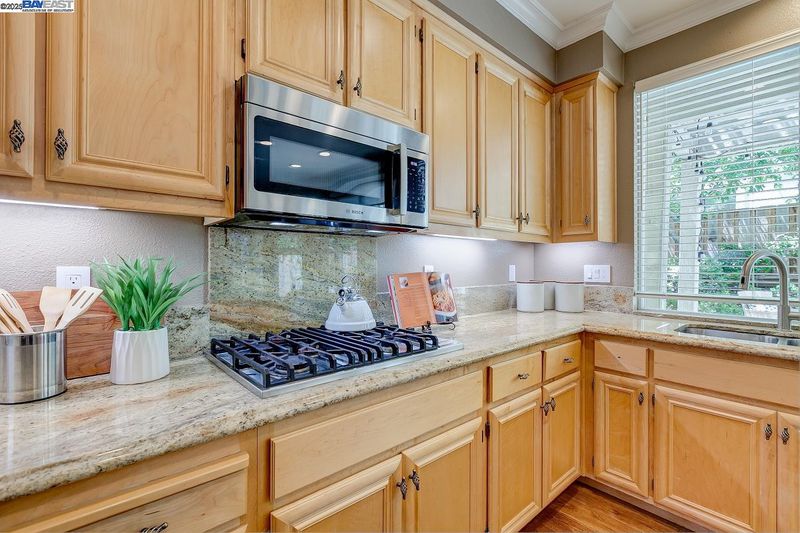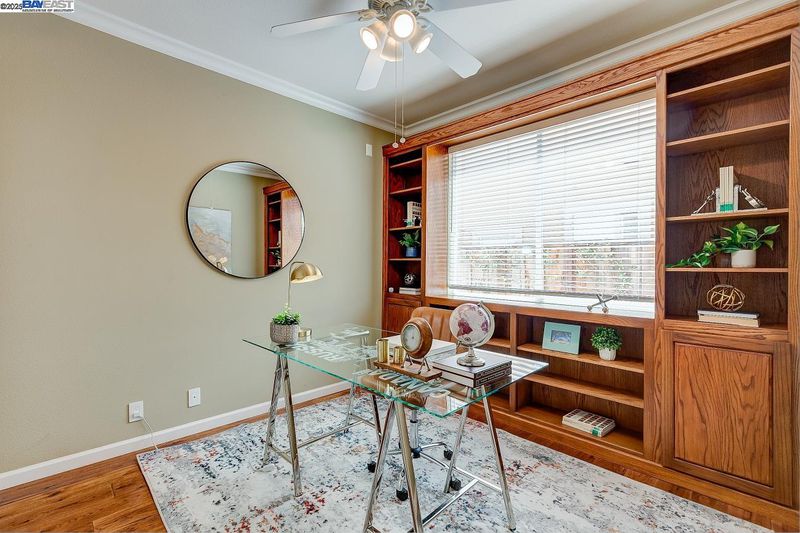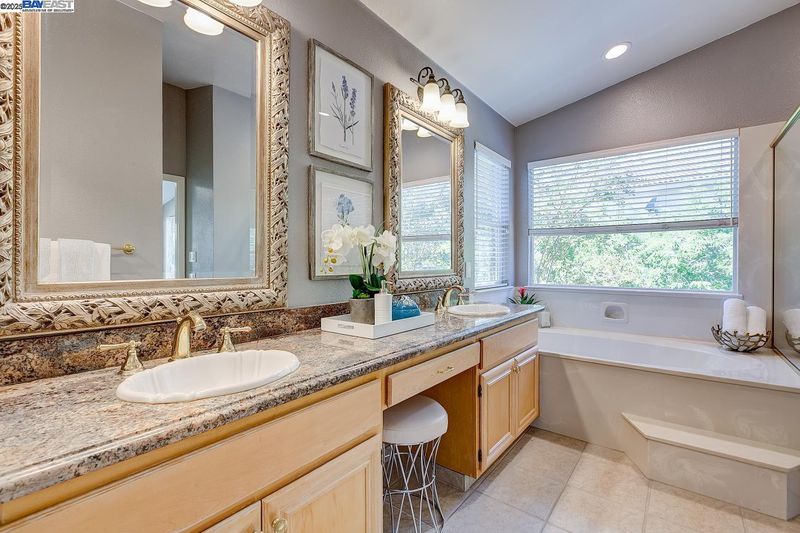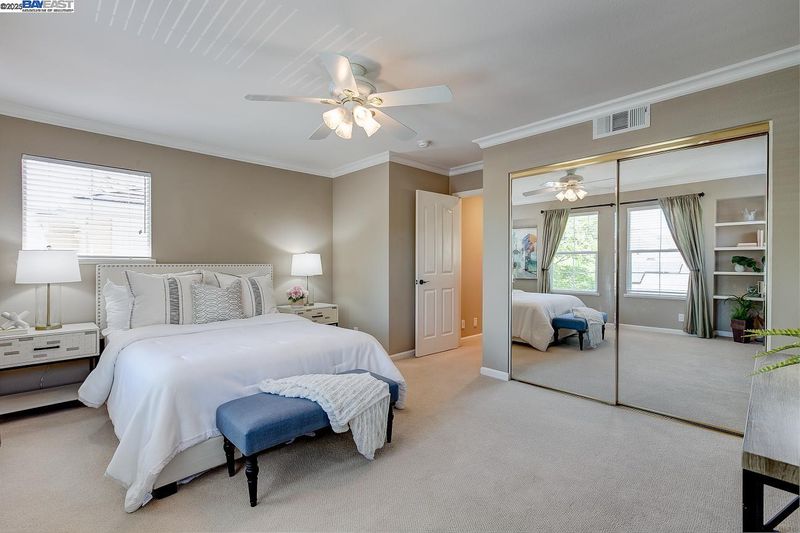
$1,849,000
2,306
SQ FT
$802
SQ/FT
203 Azalea Ln
@ Red Willow - Trevari Gale Ranch, San Ramon
- 4 Bed
- 3 Bath
- 2 Park
- 2,306 sqft
- San Ramon
-

Fabulous and well cared for home in the desirable Trevari community of Gale Ranch in San Ramon with beautiful hand-scraped hardwood floors, updated kitchen with granite countertops, stainless steel appliances, island and family room combo. Bedroom and updated full bathroom on 1st floor. This home has soaring ceilings and many windows which allows ample natural lighting. Relax in the professionally landscaped backyard with fountain, custom slate patio flooring and overhead arbore. Also included is a purchased home solar system, newer HVAC & water heater, LED lighting. Playground just down the street and close proximity to parks, trails, schools, The Plaza shopping center and dining, shops and Blackhawk Plaza. A true gem. Open House Sat 12 July 1:30-4:30 pm and Sun 13 July 1-4 pm
- Current Status
- New
- Original Price
- $1,849,000
- List Price
- $1,849,000
- On Market Date
- Jul 1, 2025
- Property Type
- Detached
- D/N/S
- Trevari Gale Ranch
- Zip Code
- 94582
- MLS ID
- 41103256
- APN
- 21746044
- Year Built
- 1997
- Stories in Building
- 2
- Possession
- Close Of Escrow
- Data Source
- MAXEBRDI
- Origin MLS System
- BAY EAST
Coyote Creek Elementary School
Public K-5 Elementary
Students: 920 Distance: 0.6mi
Golden View Elementary School
Public K-5 Elementary
Students: 668 Distance: 0.8mi
Gale Ranch Middle School
Public 6-8 Middle
Students: 1262 Distance: 1.5mi
Sycamore Valley Elementary School
Public K-5 Elementary
Students: 573 Distance: 1.6mi
Venture (Alternative) School
Public K-12 Alternative
Students: 154 Distance: 1.9mi
Diablo Vista Middle School
Public 6-8 Middle
Students: 986 Distance: 1.9mi
- Bed
- 4
- Bath
- 3
- Parking
- 2
- Attached, Int Access From Garage, Side Yard Access, Garage Faces Front, Garage Door Opener
- SQ FT
- 2,306
- SQ FT Source
- Owner
- Lot SQ FT
- 4,400.0
- Lot Acres
- 0.1 Acres
- Pool Info
- None
- Kitchen
- Dishwasher, Gas Range, Oven, Refrigerator, Gas Water Heater, Counter - Solid Surface, Stone Counters, Gas Range/Cooktop, Kitchen Island, Oven Built-in
- Cooling
- Ceiling Fan(s), Central Air
- Disclosures
- Special Assmt/Bonds
- Entry Level
- Exterior Details
- Garden, Back Yard, Sprinklers Automatic, Sprinklers Front, Landscape Back, Landscape Front
- Flooring
- Hardwood, Tile, Carpet
- Foundation
- Fire Place
- Family Room, Gas
- Heating
- Zoned, Natural Gas
- Laundry
- 220 Volt Outlet, Dryer, Washer
- Main Level
- 1 Bedroom, 1 Bath, Laundry Facility, Main Entry
- Possession
- Close Of Escrow
- Architectural Style
- Contemporary, Spanish
- Non-Master Bathroom Includes
- Shower Over Tub, Double Vanity, Granite
- Construction Status
- Existing
- Additional Miscellaneous Features
- Garden, Back Yard, Sprinklers Automatic, Sprinklers Front, Landscape Back, Landscape Front
- Location
- Rectangular Lot, Sloped Up, Back Yard, Front Yard, Landscaped, Sprinklers In Rear
- Roof
- Tile
- Water and Sewer
- Public
- Fee
- $145
MLS and other Information regarding properties for sale as shown in Theo have been obtained from various sources such as sellers, public records, agents and other third parties. This information may relate to the condition of the property, permitted or unpermitted uses, zoning, square footage, lot size/acreage or other matters affecting value or desirability. Unless otherwise indicated in writing, neither brokers, agents nor Theo have verified, or will verify, such information. If any such information is important to buyer in determining whether to buy, the price to pay or intended use of the property, buyer is urged to conduct their own investigation with qualified professionals, satisfy themselves with respect to that information, and to rely solely on the results of that investigation.
School data provided by GreatSchools. School service boundaries are intended to be used as reference only. To verify enrollment eligibility for a property, contact the school directly.
