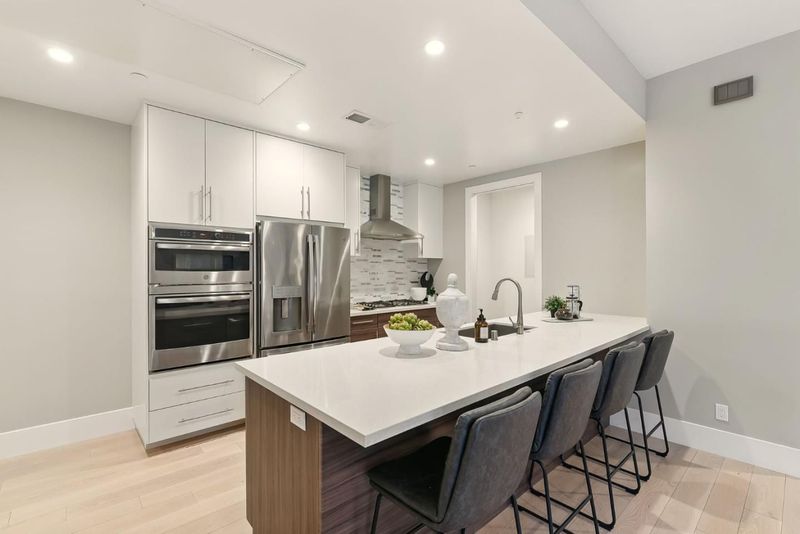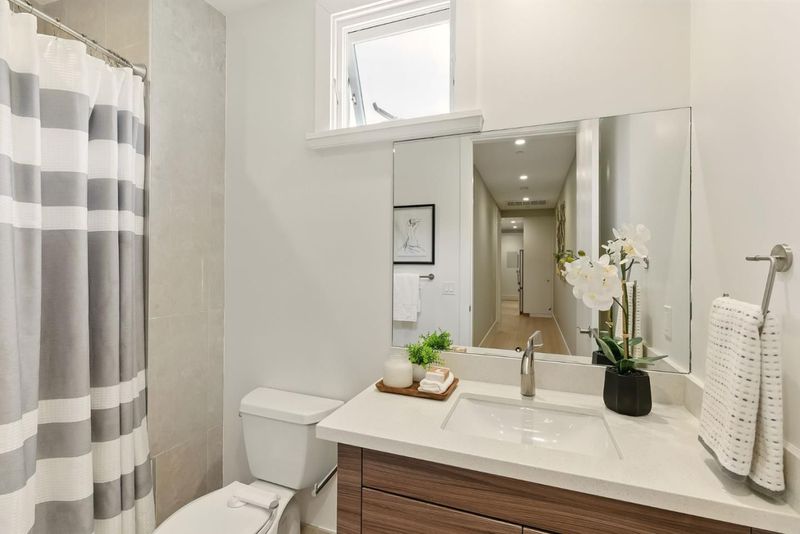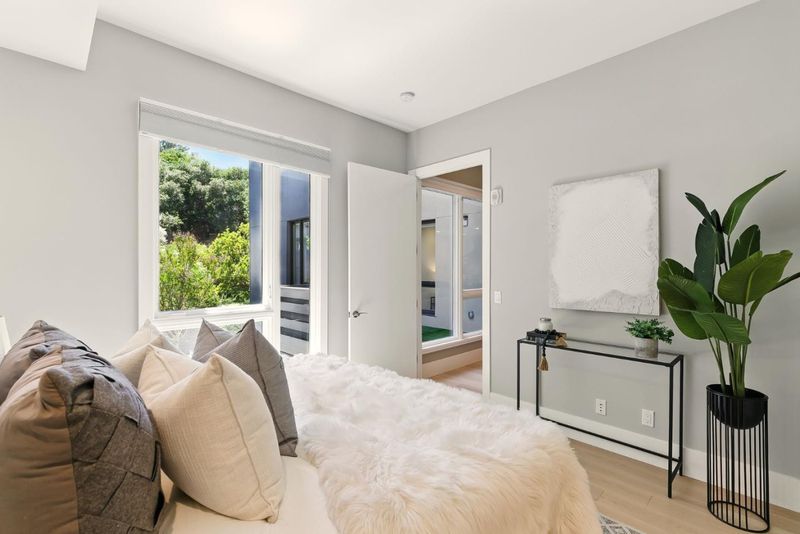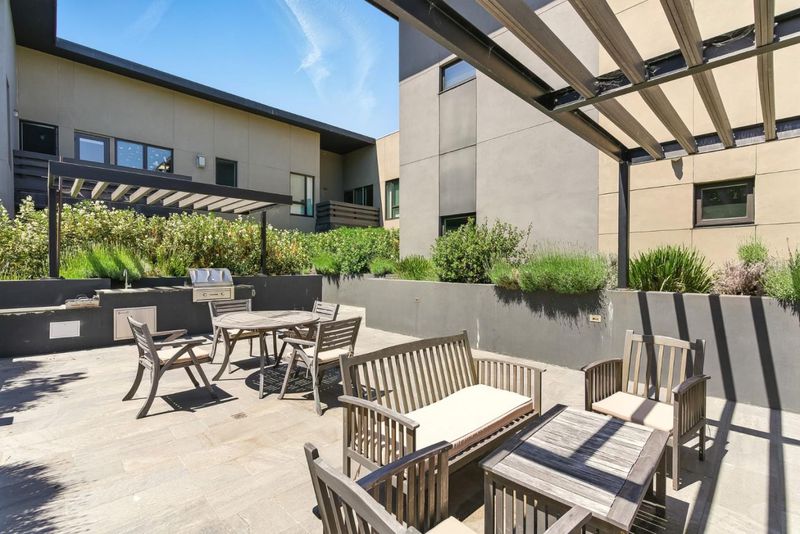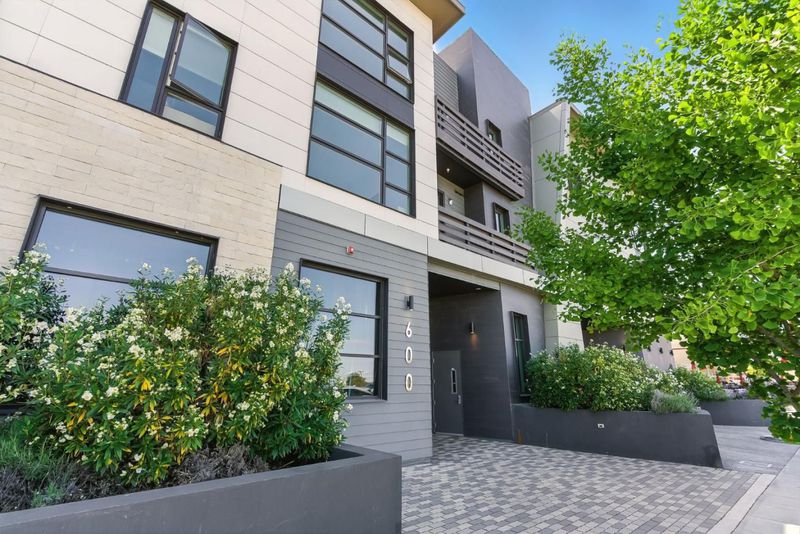
$1,488,000
1,377
SQ FT
$1,081
SQ/FT
600 El Camino Real, #312
@ Middle Road - 362 - Belmont Country Club Etc., Belmont
- 3 Bed
- 2 Bath
- 2 Park
- 1,377 sqft
- BELMONT
-

-
Sun Jun 15, 2:30 pm - 4:00 pm
Rarely available 3-bed unit! Welcome to this beautifully updated 3-bed, 2-bath condo that seamlessly blends comfort, style, and convenience. Located in a newer, meticulously maintained building, this top-floor unit offers soaring ceilings, abundant natural light, and a spacious open-concept layout ideal for both everyday living and entertaining. The gourmet kitchen is a chef's dream, featuring premium stainless steel appliances, sleek quartz countertops, and custom cabinetry. The bright, airy living area extends to a private patio, perfect for relaxing or dining al fresco. Perfectly situated towards the back of the property, this unit is private and serene. The generous primary suite includes a walk-in closet and a spa-inspired en-suite bath. Two additional bedrooms provide versatile options for guests, a home office, or family needs. Take advantage of the communal BBQ area, perfect for entertaining guests or enjoying a relaxed outdoor meal with neighbors. Additional highlights include in-unit laundry, central air conditioning, two assigned parking spaces, a dedicated electric car charger, and low HOA dues. Situated in a highly desirable Belmont location, you'll enjoy close proximity to top-rated schools, Caltrain, major commuter routes, and vibrant shopping and dining.
- Days on Market
- 3 days
- Current Status
- Active
- Original Price
- $1,488,000
- List Price
- $1,488,000
- On Market Date
- Jun 12, 2025
- Property Type
- Condominium
- Area
- 362 - Belmont Country Club Etc.
- Zip Code
- 94002
- MLS ID
- ML82010707
- APN
- 117-720-280
- Year Built
- 2019
- Stories in Building
- 1
- Possession
- COE
- Data Source
- MLSL
- Origin MLS System
- MLSListings, Inc.
Central Elementary School
Public K-5 Elementary
Students: 440 Distance: 0.1mi
Nesbit Elementary School
Public K-8 Elementary
Students: 670 Distance: 0.3mi
Notre Dame Elementary School
Private K-8 Elementary, Religious, Coed
Students: 236 Distance: 0.6mi
Hanlin Academy
Private K-8 Elementary, Middle, Coed
Students: 60 Distance: 0.7mi
Notre Dame High School
Private 9-12 Secondary, Religious, All Female
Students: 448 Distance: 0.7mi
Charles Armstrong School
Private 1-8 Special Education, Elementary, Coed
Students: 250 Distance: 0.9mi
- Bed
- 3
- Bath
- 2
- Shower over Tub - 1, Double Sinks, Tile, Primary - Stall Shower(s)
- Parking
- 2
- Assigned Spaces, Gate / Door Opener, Underground Parking
- SQ FT
- 1,377
- SQ FT Source
- Unavailable
- Kitchen
- Dishwasher, Island with Sink, Cooktop - Gas, Garbage Disposal, Microwave, Oven - Built-In, Countertop - Quartz, Exhaust Fan, Refrigerator
- Cooling
- Central AC
- Dining Room
- Breakfast Bar, Dining Area in Living Room
- Disclosures
- NHDS Report
- Family Room
- No Family Room
- Flooring
- Tile, Wood
- Foundation
- Concrete Perimeter and Slab, Foundation Moisture Barrier
- Fire Place
- Gas Starter, Living Room
- Heating
- Central Forced Air
- Laundry
- Inside, Washer / Dryer
- Possession
- COE
- * Fee
- $539
- Name
- 600 El Camino Associaiton
- *Fee includes
- Common Area Electricity, Common Area Gas, Garbage, Insurance - Common Area, Maintenance - Common Area, Management Fee, and Reserves
MLS and other Information regarding properties for sale as shown in Theo have been obtained from various sources such as sellers, public records, agents and other third parties. This information may relate to the condition of the property, permitted or unpermitted uses, zoning, square footage, lot size/acreage or other matters affecting value or desirability. Unless otherwise indicated in writing, neither brokers, agents nor Theo have verified, or will verify, such information. If any such information is important to buyer in determining whether to buy, the price to pay or intended use of the property, buyer is urged to conduct their own investigation with qualified professionals, satisfy themselves with respect to that information, and to rely solely on the results of that investigation.
School data provided by GreatSchools. School service boundaries are intended to be used as reference only. To verify enrollment eligibility for a property, contact the school directly.



