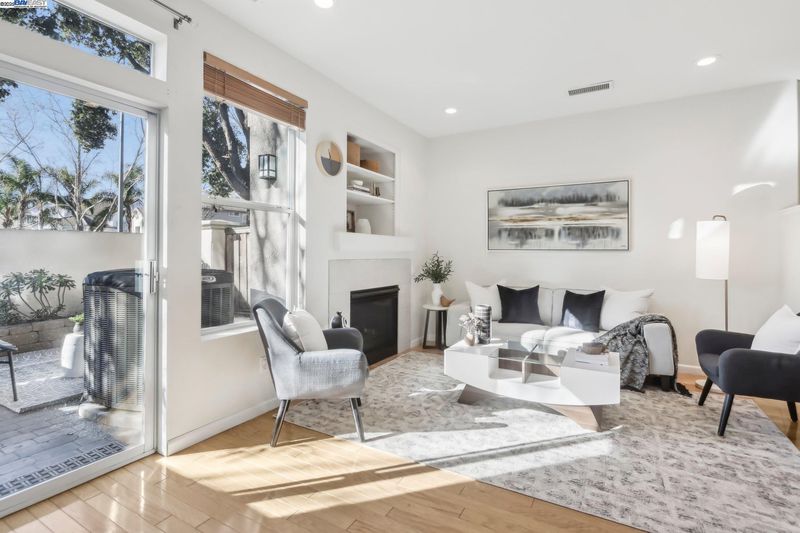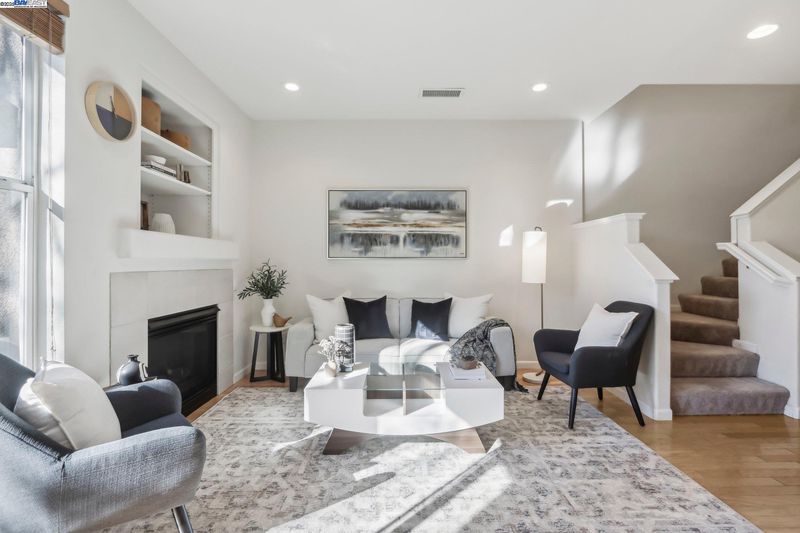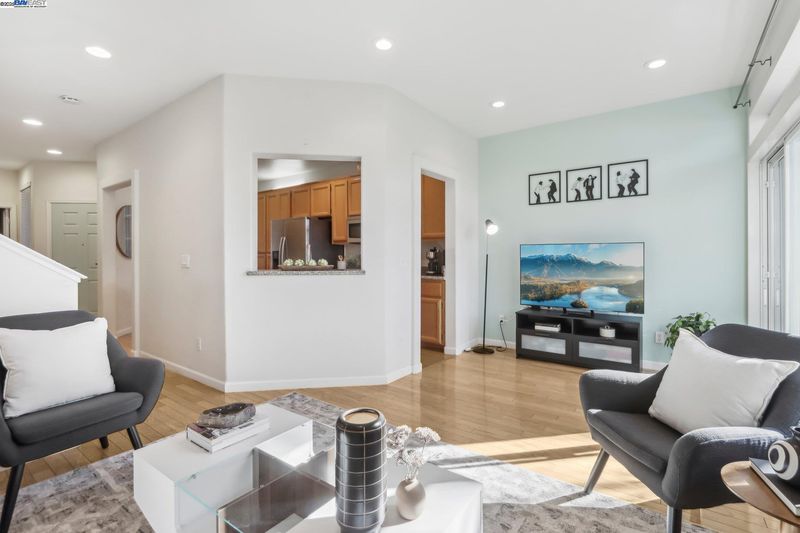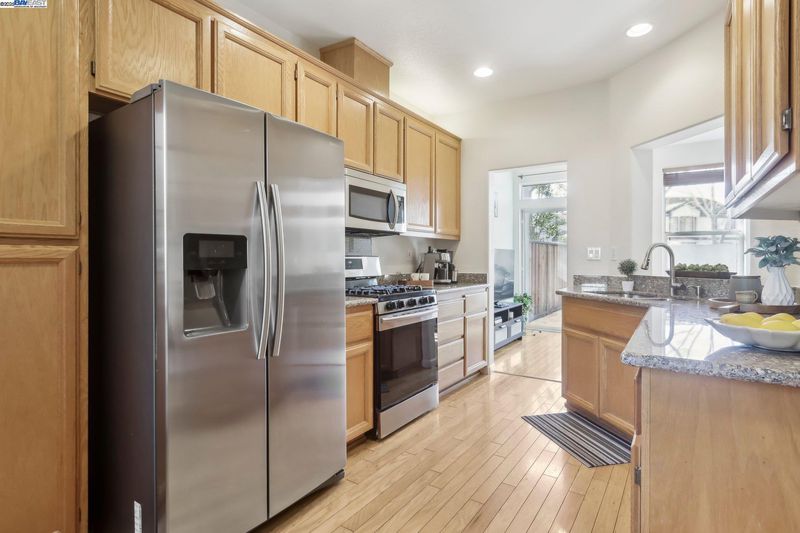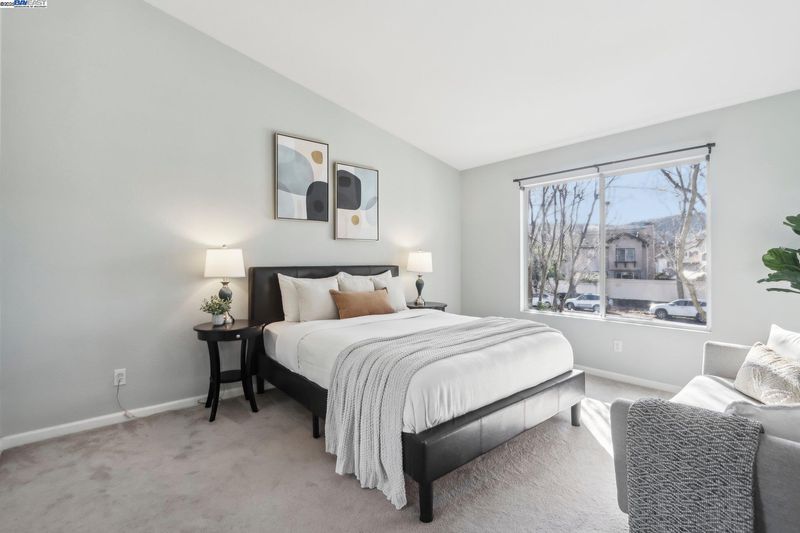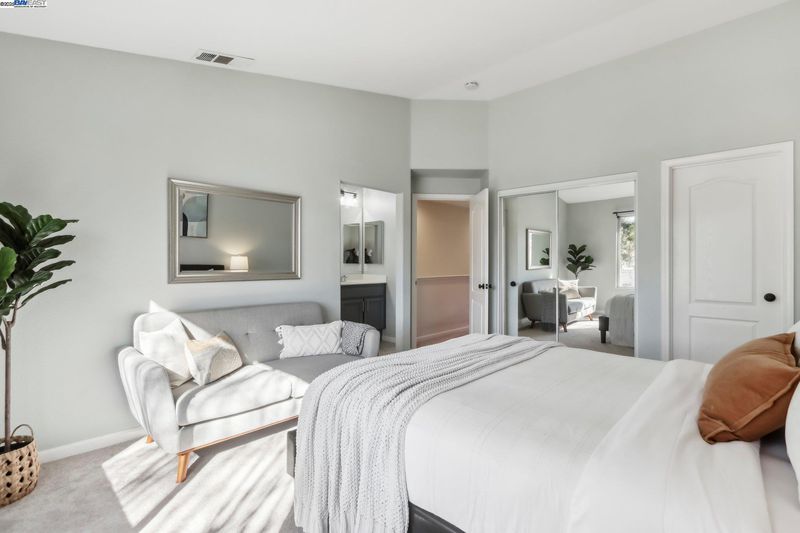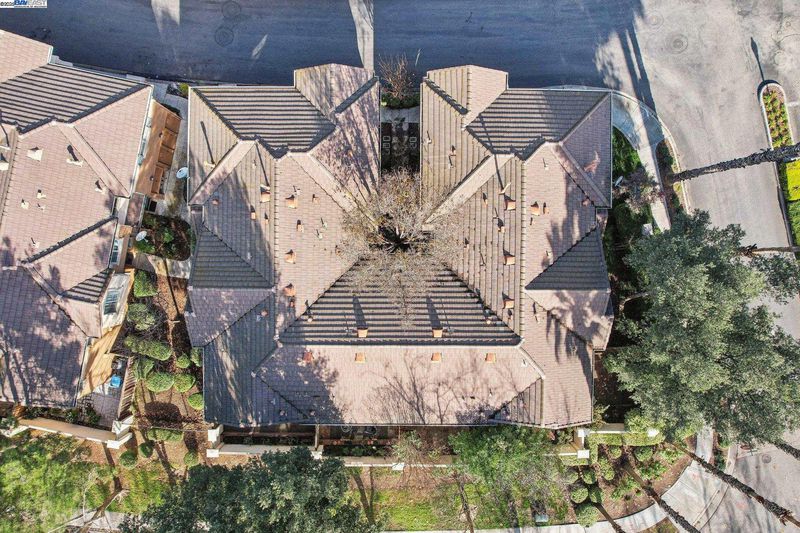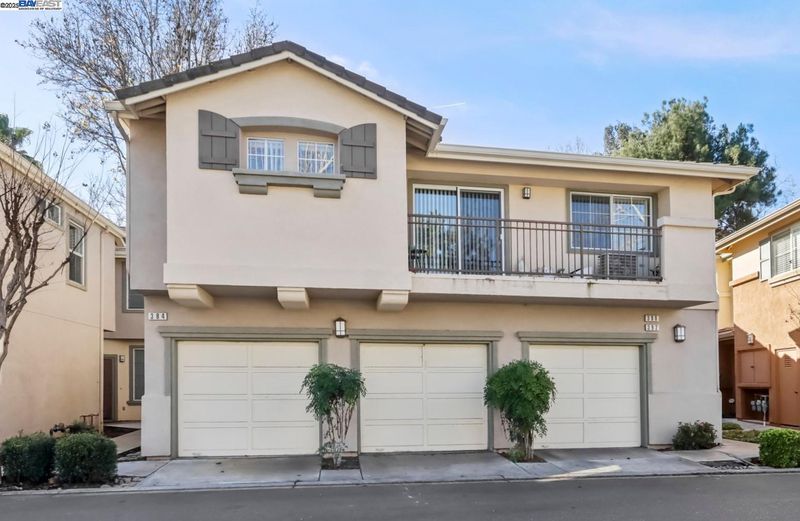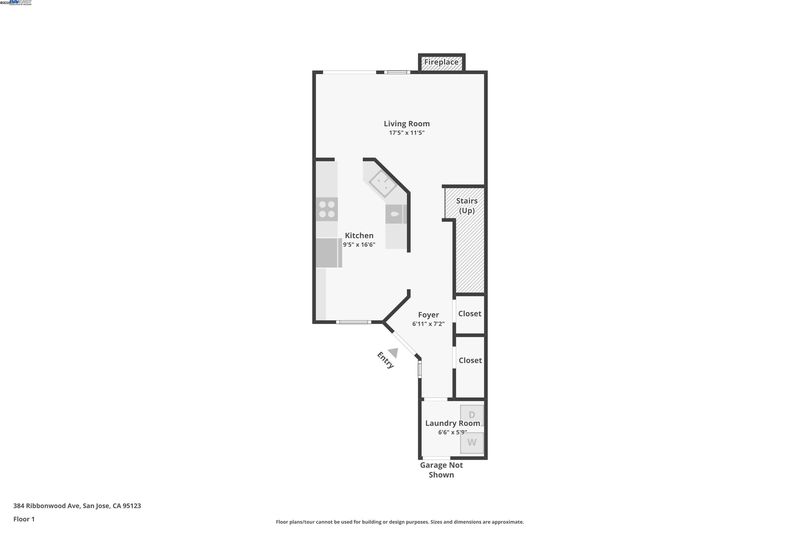
$917,000
1,211
SQ FT
$757
SQ/FT
384 Ribbonwood Ave
@ Lavander Ave - Santa Teresa, San Jose
- 2 Bed
- 2.5 (2/1) Bath
- 1 Park
- 1,211 sqft
- San Jose
-

-
Sat Feb 1, 1:30 pm - 4:30 pm
Open House
-
Sun Feb 2, 1:30 pm - 4:30 pm
Open House
Welcome to your beautifully updated townhome-style condo with an amazing backyard in the heart of Silicon Valley! This home is the perfect blend of modern style, comfort, and convenience, offering everything you need to enjoy a vibrant lifestyle. The spacious primary suite is a true retreat, featuring a walk-in closet and a newly updated dual-sink vanity. Gather in the cozy living room, where a gas-insert fireplace and elegant wood floors create a warm and welcoming ambiance. The modern kitchen is a chef’s delight, with granite countertops, a gas cooktop, and a charming breakfast nook ideal for relaxed mornings or intimate meals. A dedicated laundry room, ample storage, and a private patio add even more convenience and charm. Take advantage of the community’s fantastic amenities, including a sparkling pool and soothing hot tub—all covered by a low HOA fee that also includes trash services. The property also boasts a 1-car garage with an EV charger, a dedicated community parking spot, and plenty of street parking for guests. With seamless access to freeways 85, 101, and 87, and essential stores like Safeway, Target, and Lowe’s just minutes away, this home offers unbeatable convenience in a highly sought-after location. Must see!
- Current Status
- New
- Original Price
- $917,000
- List Price
- $917,000
- On Market Date
- Jan 30, 2025
- Property Type
- Condominium
- D/N/S
- Santa Teresa
- Zip Code
- 95123
- MLS ID
- 41084176
- APN
- 68965142
- Year Built
- 1999
- Stories in Building
- 2
- Possession
- COE, Immediate, Negotiable, Upon Completion, See Remarks
- Data Source
- MAXEBRDI
- Origin MLS System
- BAY EAST
Anderson (Alex) Elementary School
Public K-6 Elementary
Students: 514 Distance: 0.6mi
Taylor (Bertha) Elementary School
Public K-6 Elementary, Coed
Students: 683 Distance: 0.6mi
Santa Teresa Elementary School
Public K-6 Elementary
Students: 623 Distance: 0.7mi
Legacy Christian School
Private PK-8
Students: 230 Distance: 0.7mi
Oak Ridge Elementary School
Public K-6 Elementary
Students: 570 Distance: 0.8mi
Miner (George) Elementary School
Public K-6 Elementary
Students: 437 Distance: 1.0mi
- Bed
- 2
- Bath
- 2.5 (2/1)
- Parking
- 1
- Attached
- SQ FT
- 1,211
- SQ FT Source
- Assessor Auto-Fill
- Lot SQ FT
- 2,016.0
- Lot Acres
- 0.05 Acres
- Pool Info
- Above Ground, See Remarks, Community
- Kitchen
- Electric Range, Microwave, Range, Refrigerator, Dryer, Washer, Counter - Solid Surface, Electric Range/Cooktop, Range/Oven Built-in
- Cooling
- Central Air
- Disclosures
- Nat Hazard Disclosure, Disclosure Package Avail
- Entry Level
- 1
- Exterior Details
- Unit Faces Common Area, Back Yard
- Flooring
- Tile, Vinyl, Carpet
- Foundation
- Fire Place
- Living Room
- Heating
- Gravity
- Laundry
- Laundry Room
- Upper Level
- 2 Bedrooms, 0.5 Bath, Primary Bedrm Retreat
- Main Level
- Laundry Facility, Other, Main Entry
- Possession
- COE, Immediate, Negotiable, Upon Completion, See Remarks
- Architectural Style
- See Remarks
- Construction Status
- Existing
- Additional Miscellaneous Features
- Unit Faces Common Area, Back Yard
- Location
- Regular
- Roof
- Tile
- Water and Sewer
- Public
- Fee
- $315
MLS and other Information regarding properties for sale as shown in Theo have been obtained from various sources such as sellers, public records, agents and other third parties. This information may relate to the condition of the property, permitted or unpermitted uses, zoning, square footage, lot size/acreage or other matters affecting value or desirability. Unless otherwise indicated in writing, neither brokers, agents nor Theo have verified, or will verify, such information. If any such information is important to buyer in determining whether to buy, the price to pay or intended use of the property, buyer is urged to conduct their own investigation with qualified professionals, satisfy themselves with respect to that information, and to rely solely on the results of that investigation.
School data provided by GreatSchools. School service boundaries are intended to be used as reference only. To verify enrollment eligibility for a property, contact the school directly.
