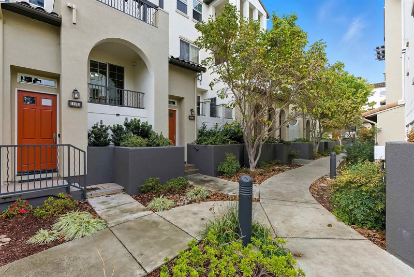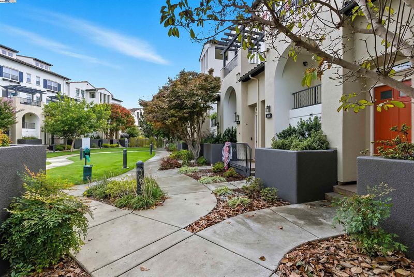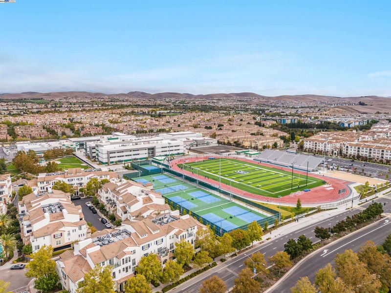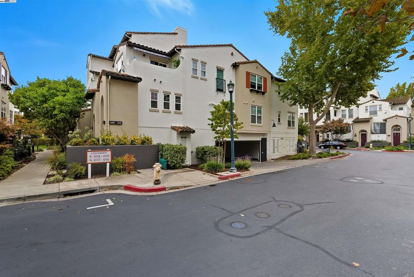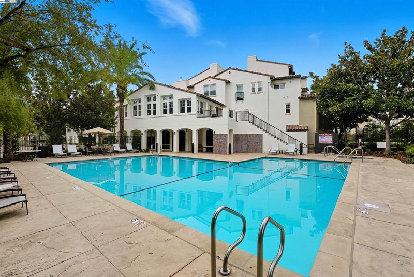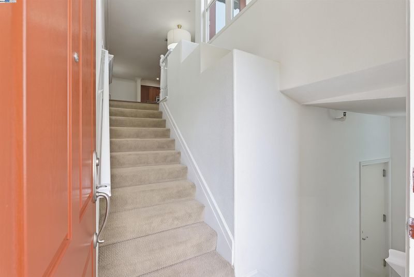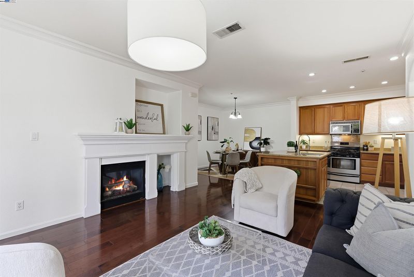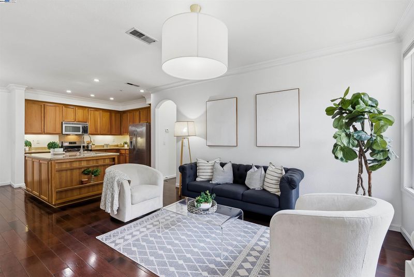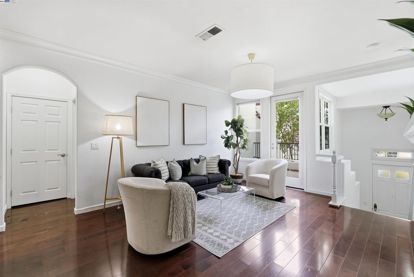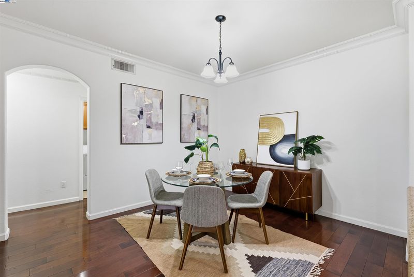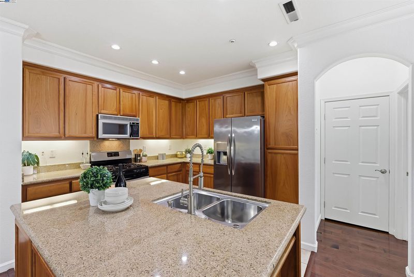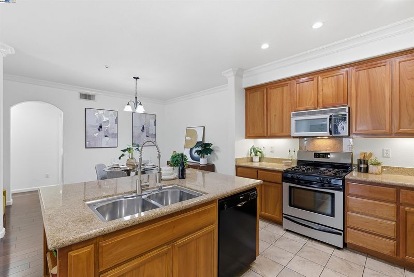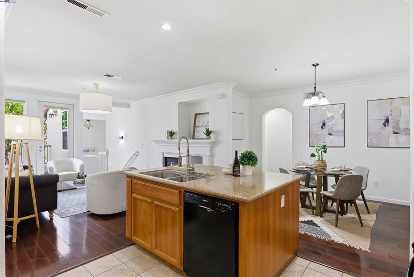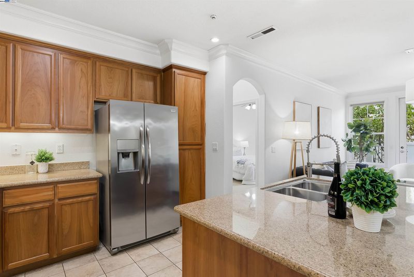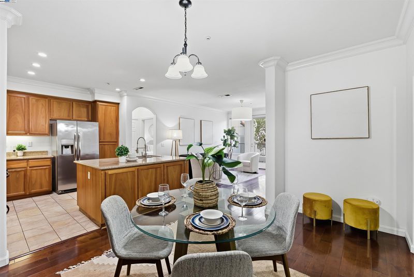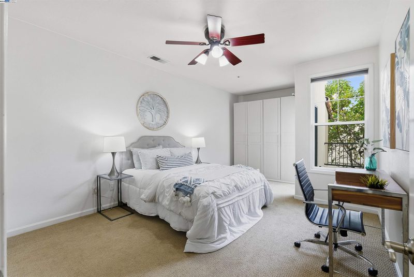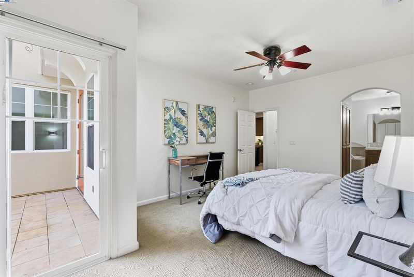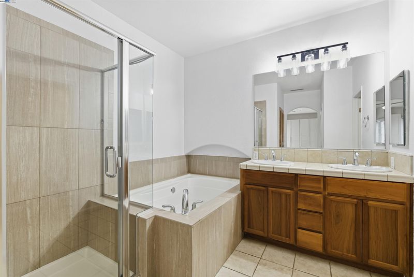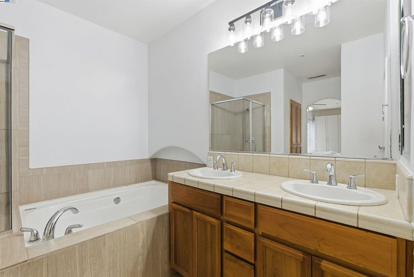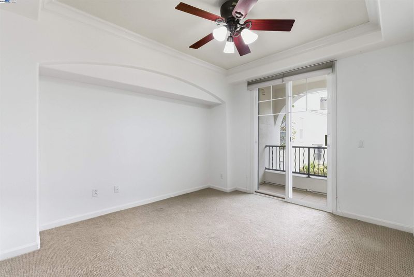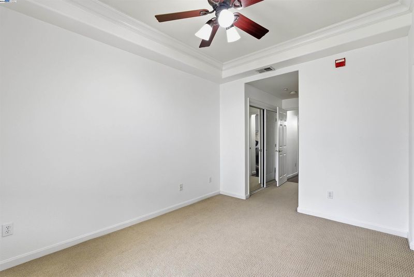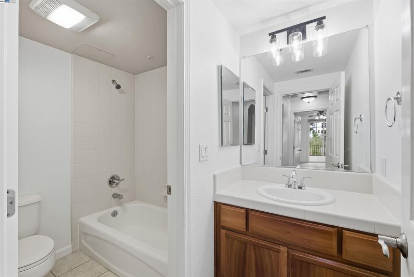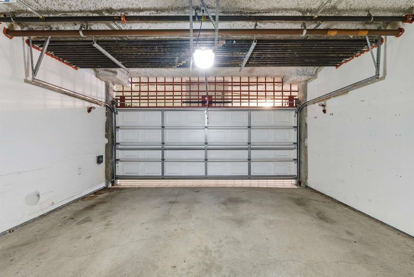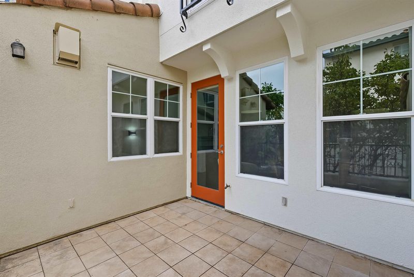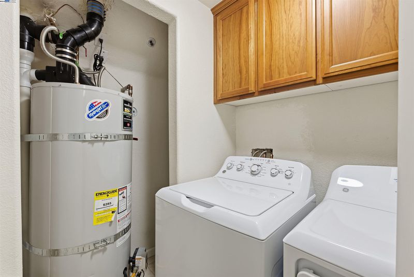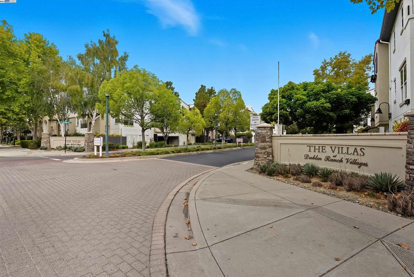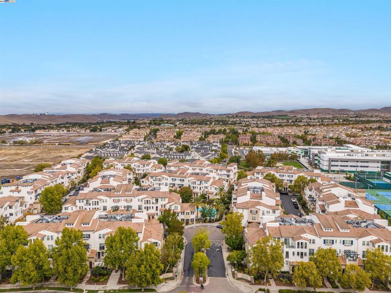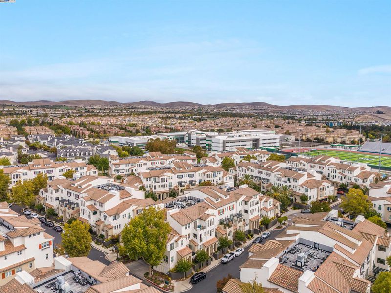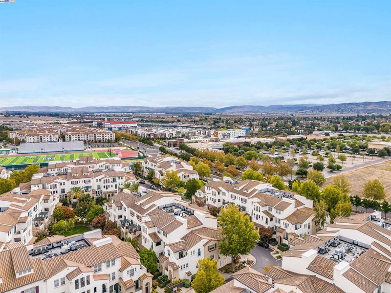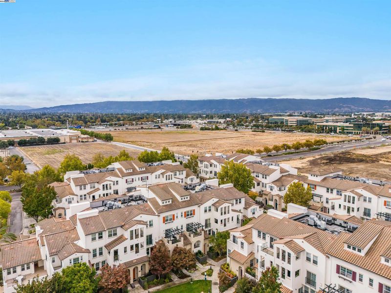
$785,000
1,420
SQ FT
$553
SQ/FT
4126 Clarinbridge Cir
@ Brannigan St - Dublin Ranch, Dublin
- 2 Bed
- 2 Bath
- 2 Park
- 1,420 sqft
- Dublin
-

Welcome to 4126 Clarinbridge Circle, a beautifully maintained 2-bed, 2-bath condo located in the beautiful Villas at Dublin Ranch Villages. Offering 1,420 square feet of iving space, this north-facing home blends functionality, style, and convenience. The inviting open-concept floor plan connects the kitchen, dining, and living area into one great space. Kitchen features include granite countertops, gas range, and ample cabinet space. In the living room, a gas fireplace adds warmth and charm, creating a cozy setting for quiet evenings or gatherings with friends. The spacious primary suite includes a walk-in closet and ensuite bath with dual sinks, a soaking tub, and separate stall shower. A second bedroom and full bathroom provide flexibility for guests or a home office. The home also includes an attached two-car garage, two balconies, and convenient in-unit laundry. Residents enjoy access to a community pool and spa, all within a beautifully maintained neighborhood setting. Situated in the heart of East Dublin, this home is close to Emerald High School, Emerald Glen Park, SF Premium outlets, and Fallon Gateway’s shops and dining. Easy access to 580/680 freeways and BART make commuting simple. This home truly is a gem!
- Current Status
- New
- Original Price
- $785,000
- List Price
- $785,000
- On Market Date
- Oct 20, 2025
- Property Type
- Condominium
- D/N/S
- Dublin Ranch
- Zip Code
- 94568
- MLS ID
- 41115275
- APN
- 9853960
- Year Built
- 2003
- Stories in Building
- 1
- Possession
- Close Of Escrow
- Data Source
- MAXEBRDI
- Origin MLS System
- BAY EAST
Harold William Kolb
Public K-5
Students: 735 Distance: 0.6mi
Eleanor Murray Fallon School
Public 6-8 Elementary
Students: 1557 Distance: 0.6mi
John Green Elementary School
Public K-5 Elementary, Core Knowledge
Students: 859 Distance: 0.9mi
James Dougherty Elementary School
Public K-5 Elementary
Students: 890 Distance: 1.0mi
Fairlands Elementary School
Public K-5 Elementary
Students: 767 Distance: 1.0mi
Hacienda School
Private 1-8 Montessori, Elementary, Coed
Students: 64 Distance: 1.0mi
- Bed
- 2
- Bath
- 2
- Parking
- 2
- Attached, Int Access From Garage, Garage Door Opener
- SQ FT
- 1,420
- SQ FT Source
- Public Records
- Pool Info
- In Ground, Other, Pool House, Community
- Kitchen
- Dishwasher, Microwave, Free-Standing Range, Gas Water Heater, Stone Counters, Eat-in Kitchen, Disposal, Kitchen Island, Range/Oven Free Standing
- Cooling
- Ceiling Fan(s), Central Air
- Disclosures
- Disclosure Package Avail
- Entry Level
- 1
- Exterior Details
- Unit Faces Common Area
- Flooring
- Tile, Carpet, Wood
- Foundation
- Fire Place
- Gas, Living Room
- Heating
- Forced Air
- Laundry
- Hookups Only, Laundry Room, In Unit, Cabinets
- Upper Level
- 1 Bedroom, 1 Bath, Primary Bedrm Suite - 1
- Main Level
- Main Entry
- Possession
- Close Of Escrow
- Architectural Style
- Contemporary
- Non-Master Bathroom Includes
- Shower Over Tub, Tile
- Construction Status
- Existing
- Additional Miscellaneous Features
- Unit Faces Common Area
- Location
- Other
- Roof
- Tile
- Water and Sewer
- Public
- Fee
- $369
MLS and other Information regarding properties for sale as shown in Theo have been obtained from various sources such as sellers, public records, agents and other third parties. This information may relate to the condition of the property, permitted or unpermitted uses, zoning, square footage, lot size/acreage or other matters affecting value or desirability. Unless otherwise indicated in writing, neither brokers, agents nor Theo have verified, or will verify, such information. If any such information is important to buyer in determining whether to buy, the price to pay or intended use of the property, buyer is urged to conduct their own investigation with qualified professionals, satisfy themselves with respect to that information, and to rely solely on the results of that investigation.
School data provided by GreatSchools. School service boundaries are intended to be used as reference only. To verify enrollment eligibility for a property, contact the school directly.
