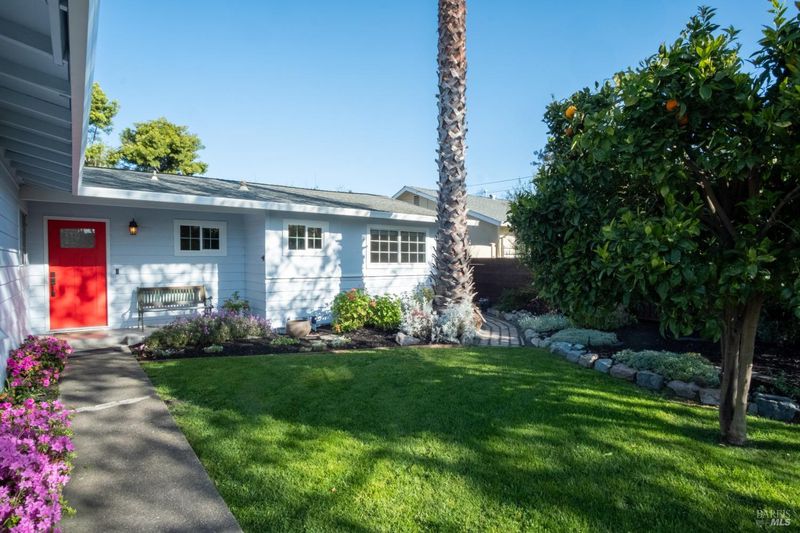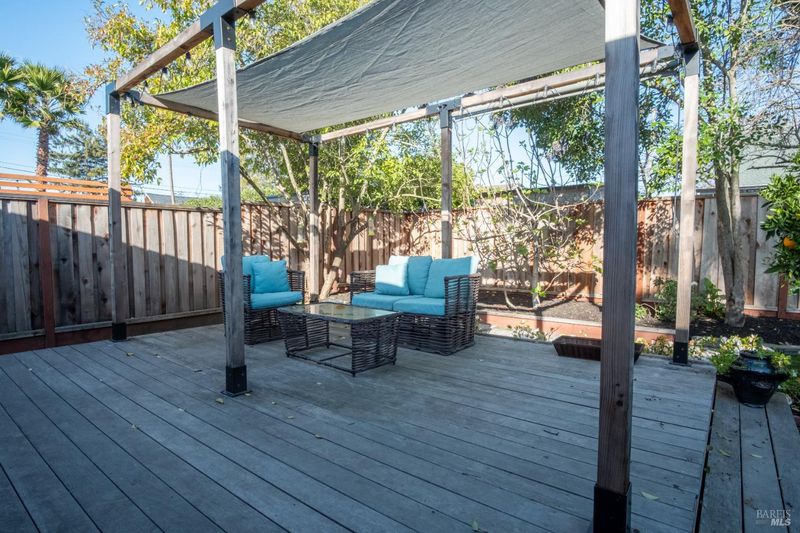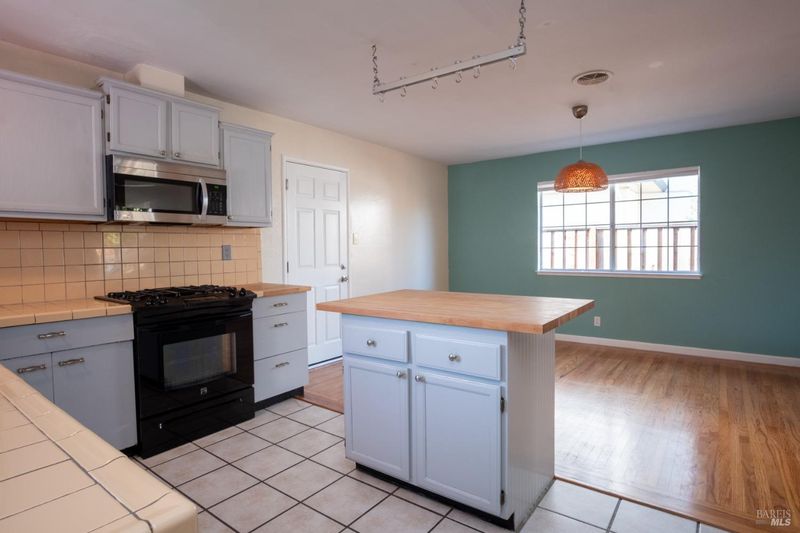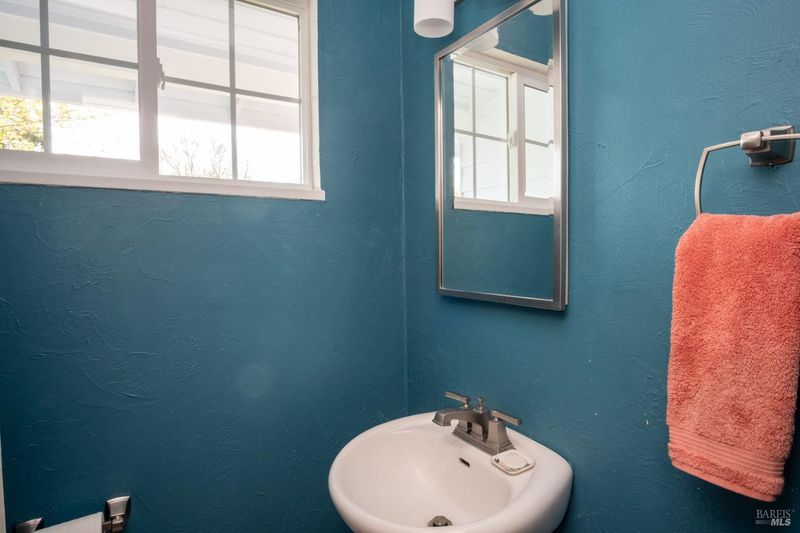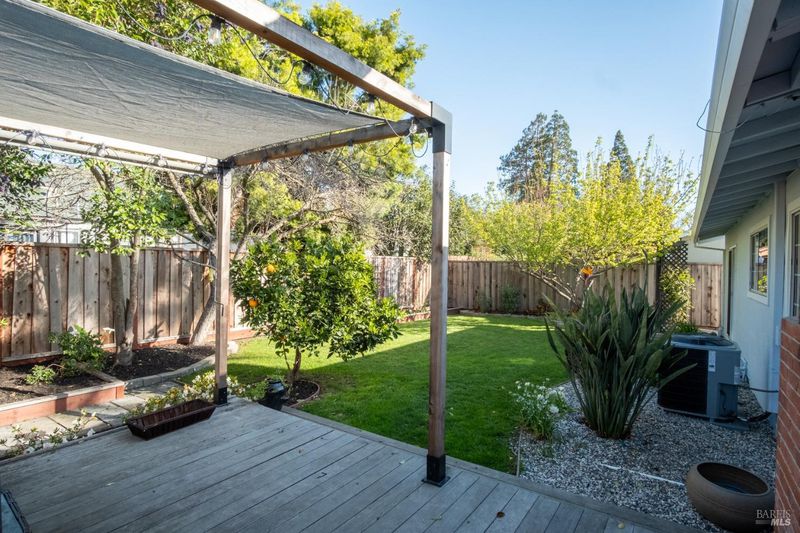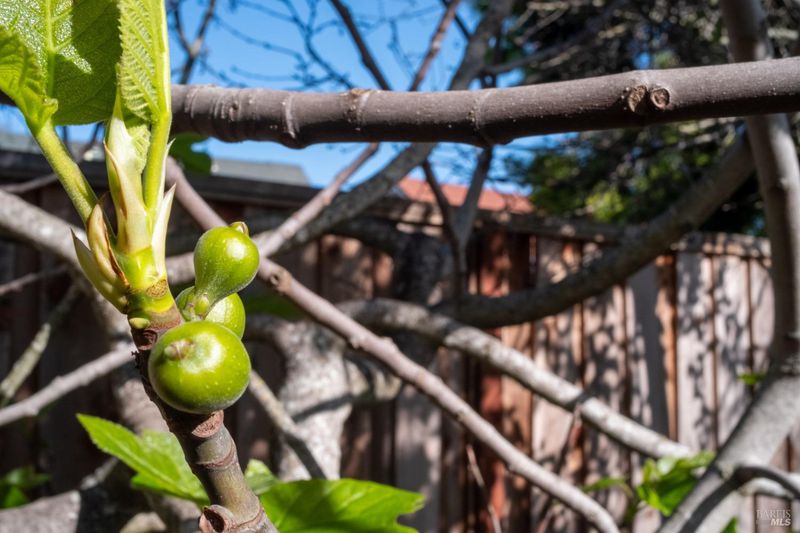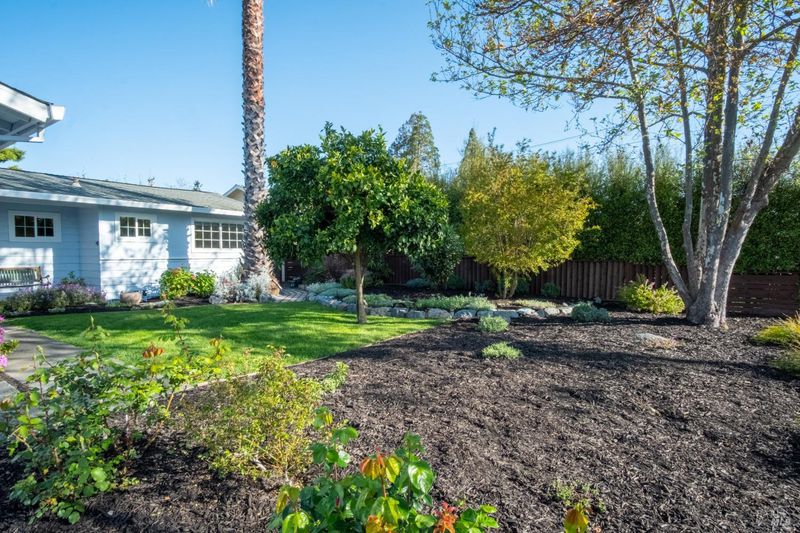
$795,000
1,358
SQ FT
$585
SQ/FT
1425 Weaverly Drive
@ Alta Drive - Petaluma East, Petaluma
- 3 Bed
- 2 (1/1) Bath
- 2 Park
- 1,358 sqft
- Petaluma
-

This meticulously maintained single-level home offers comfort and style in a great location. For the past seven years, the current owner has lovingly cared for the property, preserving its original hardwood floors and keeping it in top shape. As you approach, you're welcomed by a beautiful front lawn, highlighted by a graceful Crape Myrtle and a tall palm tree. Inside, the spacious living room with recessed lighting and a cozy fireplace creates a welcoming atmosphere. The open kitchen and dining area are perfect for family gatherings and meals together. The home's thoughtful layout includes 3 bedrooms and 1.5 bathrooms, making it ideal for this family of four. Outside, the front and backyards are filled with an impressive variety of fruit trees and vegetable boxes, to grow your own harvest. The backyard features a well-maintained lawn and a lovely deck, perfect for grilling or relaxing. The side yard, often overlooked in many homes, has been transformed into a useful, enhanced space with planter boxes. A 2-car garage with interior access offers plenty of room for storage, plus space for two cars. Located in a highly regarded school district, this home is ready to make lasting memories. Don't miss the chance to see this charming property soon!
- Days on Market
- 8 days
- Current Status
- Active
- Original Price
- $795,000
- List Price
- $795,000
- On Market Date
- Apr 8, 2025
- Property Type
- Single Family Residence
- Area
- Petaluma East
- Zip Code
- 94954
- MLS ID
- 325027773
- APN
- 007-306-007-000
- Year Built
- 1955
- Stories in Building
- Unavailable
- Possession
- Close Of Escrow
- Data Source
- BAREIS
- Origin MLS System
Mcdowell Elementary School
Public K-6 Elementary
Students: 269 Distance: 0.2mi
La Tercera Elementary School
Public K-6 Elementary, Coed
Students: 340 Distance: 0.4mi
Live Oak Charter School
Charter K-8 Elementary
Students: 293 Distance: 0.7mi
Miwok Valley Language Academy Charter
Charter K-6 Elementary
Students: 334 Distance: 0.7mi
Loma Vista Immersion Academy
Charter K-6
Students: 432 Distance: 0.7mi
Valley Oaks Elementary (Alternative) School
Public K-6 Alternative
Students: 1 Distance: 0.8mi
- Bed
- 3
- Bath
- 2 (1/1)
- Parking
- 2
- Attached, Garage Facing Front
- SQ FT
- 1,358
- SQ FT Source
- Assessor Auto-Fill
- Lot SQ FT
- 5,998.0
- Lot Acres
- 0.1377 Acres
- Kitchen
- Island, Tile Counter
- Cooling
- Central
- Dining Room
- Space in Kitchen
- Living Room
- Great Room
- Flooring
- Wood
- Foundation
- Concrete Perimeter
- Fire Place
- Brick, Living Room, Wood Burning
- Heating
- Central
- Laundry
- Dryer Included, In Garage, Washer Included
- Main Level
- Bedroom(s), Garage, Kitchen, Living Room, Street Entrance
- Possession
- Close Of Escrow
- Architectural Style
- Ranch
- Fee
- $0
MLS and other Information regarding properties for sale as shown in Theo have been obtained from various sources such as sellers, public records, agents and other third parties. This information may relate to the condition of the property, permitted or unpermitted uses, zoning, square footage, lot size/acreage or other matters affecting value or desirability. Unless otherwise indicated in writing, neither brokers, agents nor Theo have verified, or will verify, such information. If any such information is important to buyer in determining whether to buy, the price to pay or intended use of the property, buyer is urged to conduct their own investigation with qualified professionals, satisfy themselves with respect to that information, and to rely solely on the results of that investigation.
School data provided by GreatSchools. School service boundaries are intended to be used as reference only. To verify enrollment eligibility for a property, contact the school directly.
