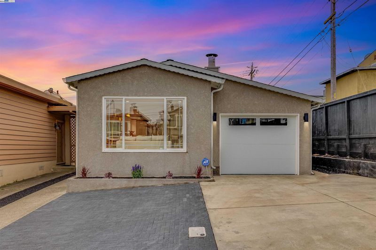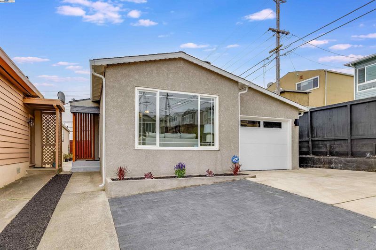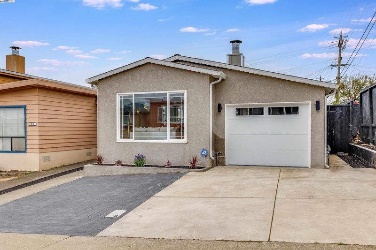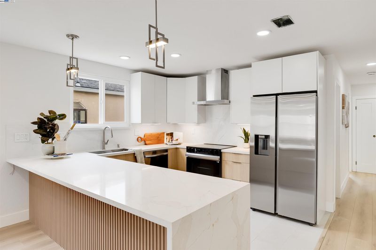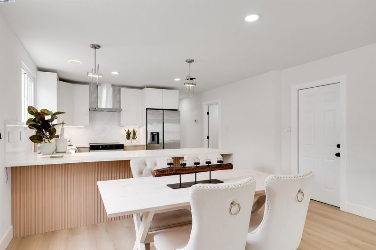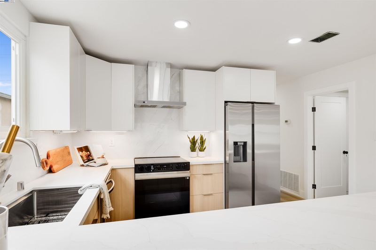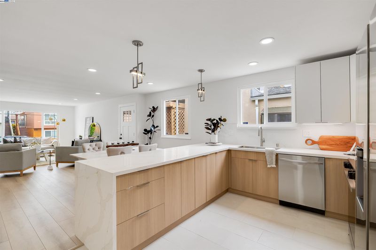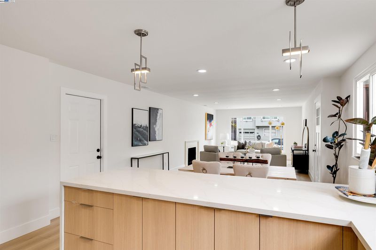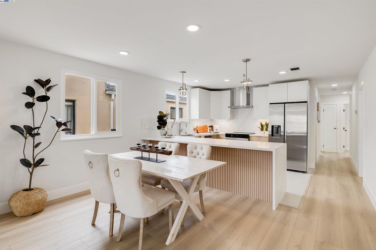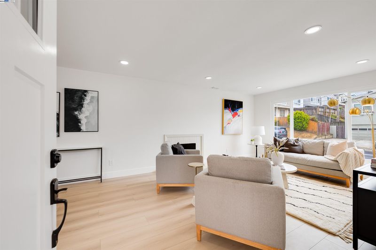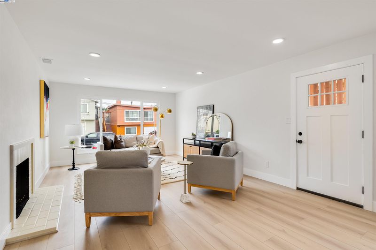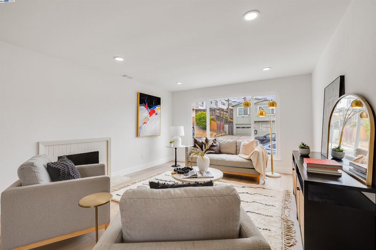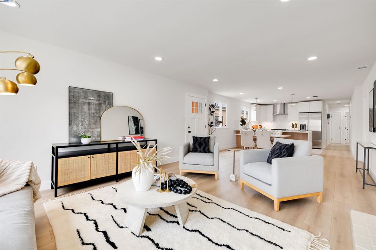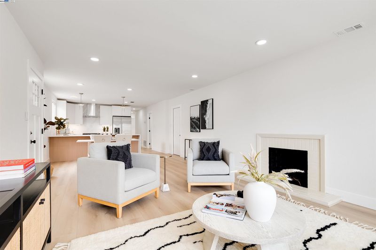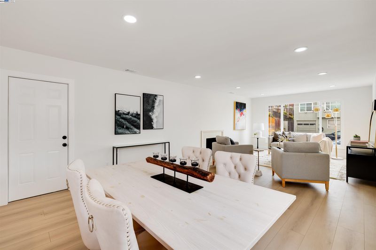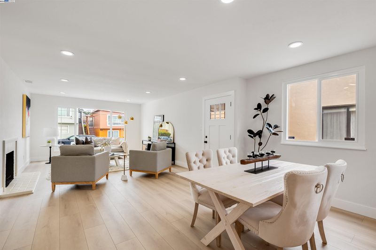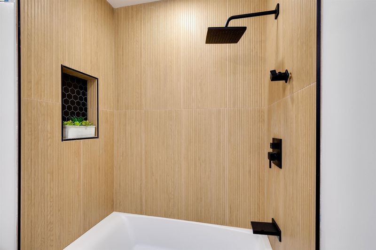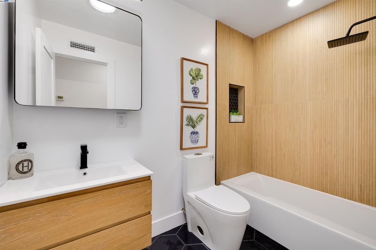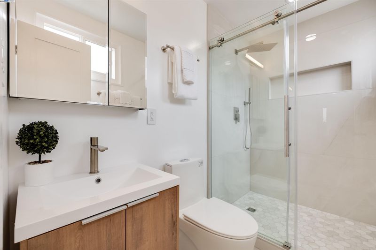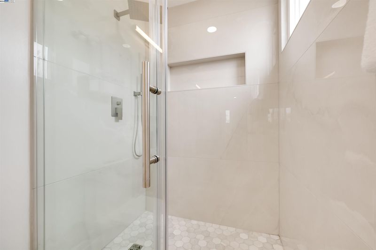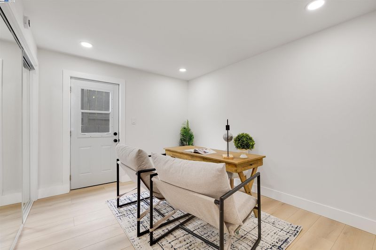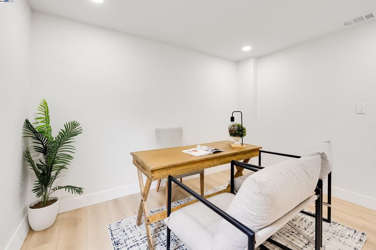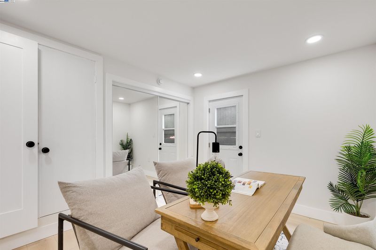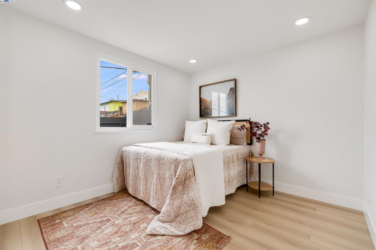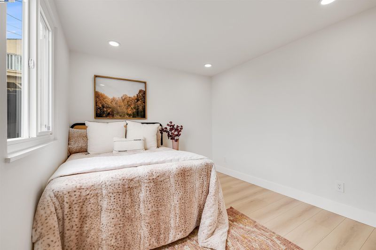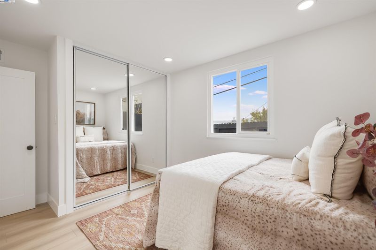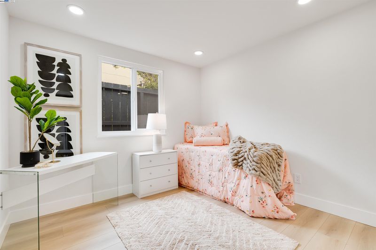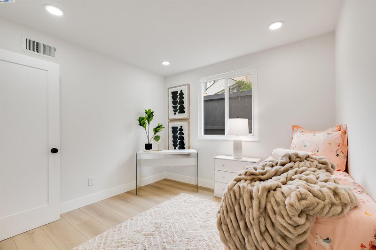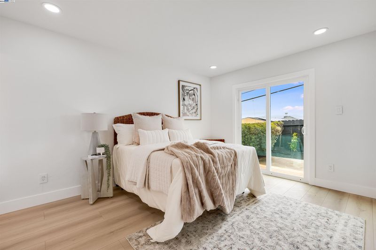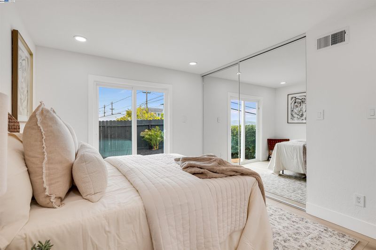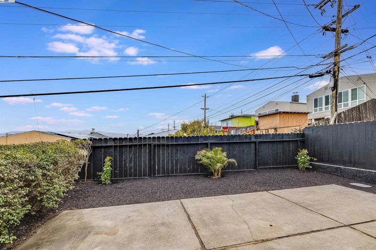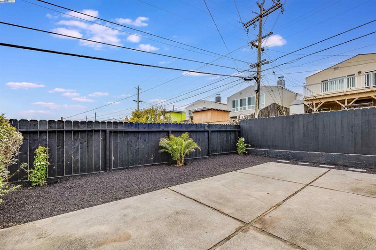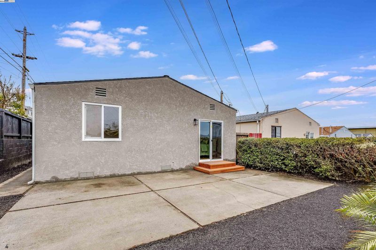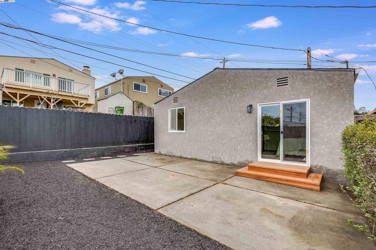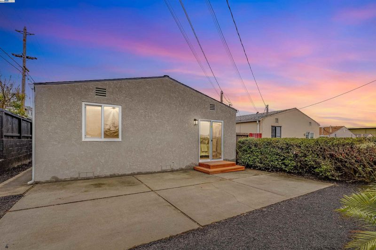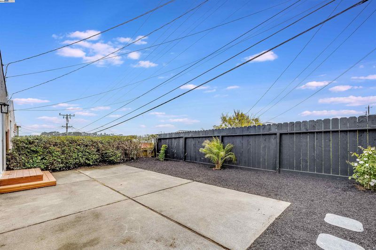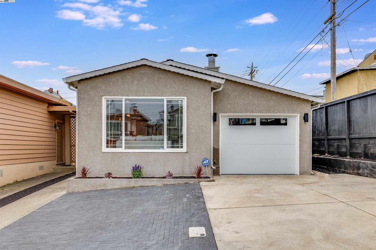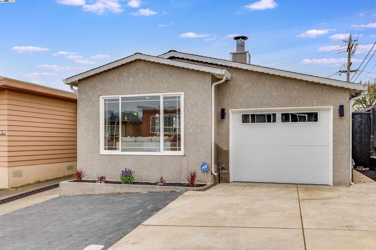
$1,097,000
1,160
SQ FT
$946
SQ/FT
395 Palomar Dr
@ Belhaven Ave - Westlake, Daly City
- 3 Bed
- 2 Bath
- 1 Park
- 1,160 sqft
- Daly City
-

-
Sun Jun 15, 12:00 pm - 3:00 pm
Open House 6/13/25 12pm-3pm
Open House Sat 6/14 & Sun 6/15 12pm-3pm.Welcome to the amazing Westlake Knolls neighborhood! Discover your dream home at 395 Palomar Dr, a stunningly remodeled one-story gem! This place couldn’t be in a better location—close to delicious dining options, public transportation, schools, 99 Ranch Market, Serramonte Mall, fantastic golf courses, the beautiful Beach, and quick freeway access to 280 for trips to San Francisco or the Peninsula. Step inside this fabulous home, showcasing an inviting open-concept layout complete with a charming living room and cozy fireplace. You'll be blown away by the gorgeous modern eat-in kitchen, boasting bright lighting, sleek quartz countertops, and new floor tiles that make this space truly shine. The rest of the home features beautiful oak-finished laminate flooring and a stylish bathroom with a shower over the tub, plus another bathroom dressed in exotic tile finishes that you'll just have to see for yourself! Photos don’t capture the full beauty, so you absolutely must see it in person to appreciate all it has to offer! Come make this beachside haven your new home today!
- Current Status
- New
- Original Price
- $1,097,000
- List Price
- $1,097,000
- On Market Date
- Jun 13, 2025
- Property Type
- Detached
- D/N/S
- Westlake
- Zip Code
- 94015
- MLS ID
- 41101357
- APN
- Year Built
- 1959
- Stories in Building
- 1
- Possession
- Close Of Escrow
- Data Source
- MAXEBRDI
- Origin MLS System
- BAY EAST
Thomas Edison Elementary School
Public K-6 Elementary
Students: 389 Distance: 0.1mi
Fernando Rivera Intermediate School
Public 6-8 Middle
Students: 513 Distance: 0.2mi
Daniel Webster Elementary School
Public K-6 Elementary
Students: 370 Distance: 0.4mi
Spectrum Center - Daly City
Private 3-12 Coed
Students: 48 Distance: 0.5mi
Summit Public School: Shasta
Charter 9-12
Students: 491 Distance: 0.6mi
Adult Education Division
Public n/a Adult Education
Students: NA Distance: 0.6mi
- Bed
- 3
- Bath
- 2
- Parking
- 1
- Attached, Garage Door Opener
- SQ FT
- 1,160
- SQ FT Source
- Public Records
- Lot SQ FT
- 3,500.0
- Lot Acres
- 0.08 Acres
- Pool Info
- None
- Kitchen
- Dishwasher, Refrigerator, Eat-in Kitchen, Kitchen Island, Updated Kitchen
- Cooling
- None
- Disclosures
- None
- Entry Level
- Exterior Details
- Back Yard, Low Maintenance, Yard Space
- Flooring
- Laminate
- Foundation
- Fire Place
- Brick, Living Room
- Heating
- Central
- Laundry
- Hookups Only, Inside Room
- Main Level
- 3 Bedrooms, 2 Baths, Main Entry
- Possession
- Close Of Escrow
- Architectural Style
- Contemporary
- Construction Status
- Existing
- Additional Miscellaneous Features
- Back Yard, Low Maintenance, Yard Space
- Location
- Level, Back Yard, Paved
- Roof
- Composition Shingles
- Fee
- Unavailable
MLS and other Information regarding properties for sale as shown in Theo have been obtained from various sources such as sellers, public records, agents and other third parties. This information may relate to the condition of the property, permitted or unpermitted uses, zoning, square footage, lot size/acreage or other matters affecting value or desirability. Unless otherwise indicated in writing, neither brokers, agents nor Theo have verified, or will verify, such information. If any such information is important to buyer in determining whether to buy, the price to pay or intended use of the property, buyer is urged to conduct their own investigation with qualified professionals, satisfy themselves with respect to that information, and to rely solely on the results of that investigation.
School data provided by GreatSchools. School service boundaries are intended to be used as reference only. To verify enrollment eligibility for a property, contact the school directly.
