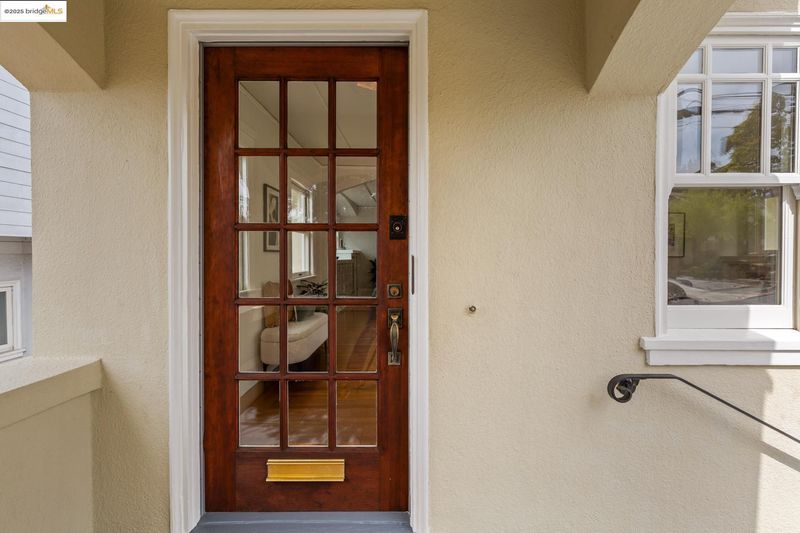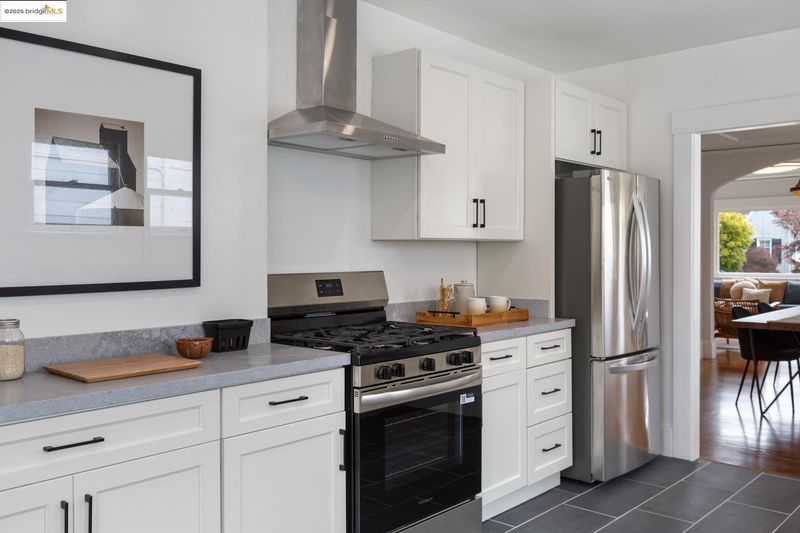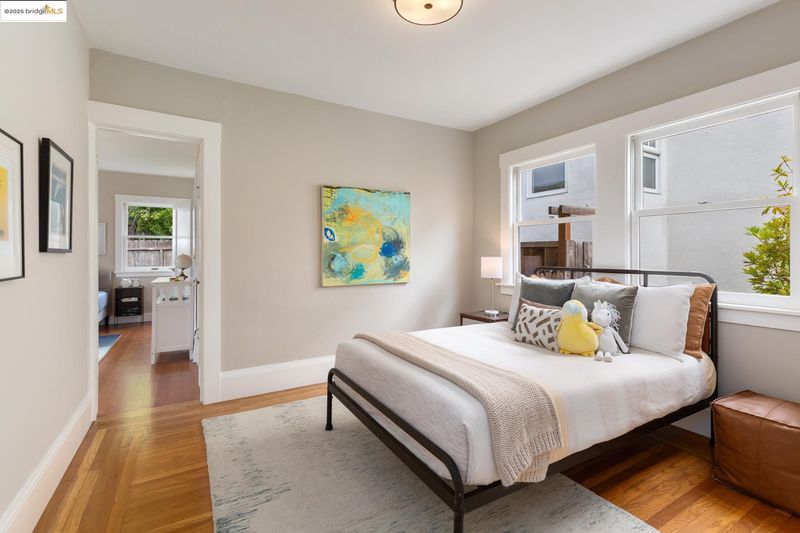
$1,195,000
1,335
SQ FT
$895
SQ/FT
1056 Ordway St
@ Sonoma - Albany
- 3 Bed
- 1.5 (1/1) Bath
- 1 Park
- 1,335 sqft
- Albany
-

-
Sun Jun 15, 2:00 pm - 4:30 pm
Welcome to 1056 Ordway Street—a bright, beautifully-updated gem tucked into Albany’s beloved Northbrae neighborhood. This 3-bedroom, 1.5-bath Craftsman is full of personality, charm and warmth, starting with a spacious eat-in kitchen, perfect for pancake mornings to unforgettable dinner parties, featuring sleek, new stainless steel appliances and a gas stove ready for your favorite recipes. Sunlight pours into every corner, highlighting gleaming hardwood floors throughout. Natural light also graces the formal living room, which is complete with a cozy fireplace, and the grand dining room, with its classic built-ins. Modern comfort meets vintage character in all the right ways from the spa-inspired bathrooms to the sunny backyard ideal for gardening, lounging, or weekend BBQs. A detached garage adds even more flexibility. The large full basement and loads of storage have endless possibilities. 1056 Ordway blends timeless appeal with everyday ease—an ideal home in one of Albany’s most sought-after spots!
Welcome to 1056 Ordway Street—a bright, beautifully-updated Albany gem in the beloved Northbrae neighborhood. This 3-bedroom, 1.5-bath Craftsman is full of personality, charm and warmth, starting with a spacious eat-in kitchen, perfect for pancake mornings to unforgettable dinner parties, featuring sleek, new stainless steel appliances and a gas stove ready for your favorite recipes. Sunlight pours into every corner, highlighting gleaming hardwood floors throughout. Natural light also graces the formal living room, which is complete with a cozy fireplace, and the grand dining room, with its classic built-ins. Modern comfort meets vintage character in all the right ways from the spa-inspired bathrooms to the sunny backyard ideal for gardening, lounging, or weekend BBQs. A detached garage adds even more flexibility. The large full basement and loads of storage have endless possibilities. 1056 Ordway blends timeless appeal with everyday ease—an ideal home in one of Albany’s most sought-after spots!
- Current Status
- New
- Original Price
- $1,195,000
- List Price
- $1,195,000
- On Market Date
- Jun 6, 2025
- Property Type
- Detached
- D/N/S
- Albany
- Zip Code
- 94706
- MLS ID
- 41100450
- APN
- 65263213
- Year Built
- 1928
- Stories in Building
- 1
- Possession
- Close Of Escrow
- Data Source
- MAXEBRDI
- Origin MLS System
- Bridge AOR
Saint Mary's College High School
Private 9-12 Secondary, Religious, Coed
Students: 630 Distance: 0.2mi
Marin Elementary School
Public K-5 Elementary
Students: 504 Distance: 0.3mi
Marin Elementary School
Public K-5 Elementary
Students: 499 Distance: 0.3mi
Jefferson Elementary School
Public K-5 Elementary
Students: 330 Distance: 0.4mi
The Crowden School
Private 4-8 Nonprofit
Students: 64 Distance: 0.4mi
Jefferson Elementary School
Public K-5 Elementary
Students: 401 Distance: 0.4mi
- Bed
- 3
- Bath
- 1.5 (1/1)
- Parking
- 1
- Detached, Garage
- SQ FT
- 1,335
- SQ FT Source
- Public Records
- Lot SQ FT
- 3,850.0
- Lot Acres
- 0.09 Acres
- Pool Info
- None
- Kitchen
- Dishwasher, Free-Standing Range, Refrigerator, Dryer, Washer, Gas Water Heater, Breakfast Nook, Stone Counters, Eat-in Kitchen, Disposal, Range/Oven Free Standing, Updated Kitchen
- Cooling
- Other
- Disclosures
- Other - Call/See Agent
- Entry Level
- Exterior Details
- Back Yard, Front Yard, Landscape Back, Landscape Front
- Flooring
- Hardwood Flrs Throughout, Tile
- Foundation
- Fire Place
- Brick, Living Room, Wood Burning
- Heating
- Forced Air, Hot Water, Fireplace(s)
- Laundry
- Dryer, Gas Dryer Hookup, In Basement, Washer
- Main Level
- 3 Bedrooms, 1.5 Baths, Main Entry
- Views
- Other
- Possession
- Close Of Escrow
- Basement
- Full
- Architectural Style
- Bungalow, Craftsman
- Non-Master Bathroom Includes
- Shower Over Tub, Tile, Tub, Updated Baths, Window
- Construction Status
- Existing
- Additional Miscellaneous Features
- Back Yard, Front Yard, Landscape Back, Landscape Front
- Location
- Premium Lot
- Pets
- Yes
- Roof
- Bitumen
- Fee
- Unavailable
MLS and other Information regarding properties for sale as shown in Theo have been obtained from various sources such as sellers, public records, agents and other third parties. This information may relate to the condition of the property, permitted or unpermitted uses, zoning, square footage, lot size/acreage or other matters affecting value or desirability. Unless otherwise indicated in writing, neither brokers, agents nor Theo have verified, or will verify, such information. If any such information is important to buyer in determining whether to buy, the price to pay or intended use of the property, buyer is urged to conduct their own investigation with qualified professionals, satisfy themselves with respect to that information, and to rely solely on the results of that investigation.
School data provided by GreatSchools. School service boundaries are intended to be used as reference only. To verify enrollment eligibility for a property, contact the school directly.











































