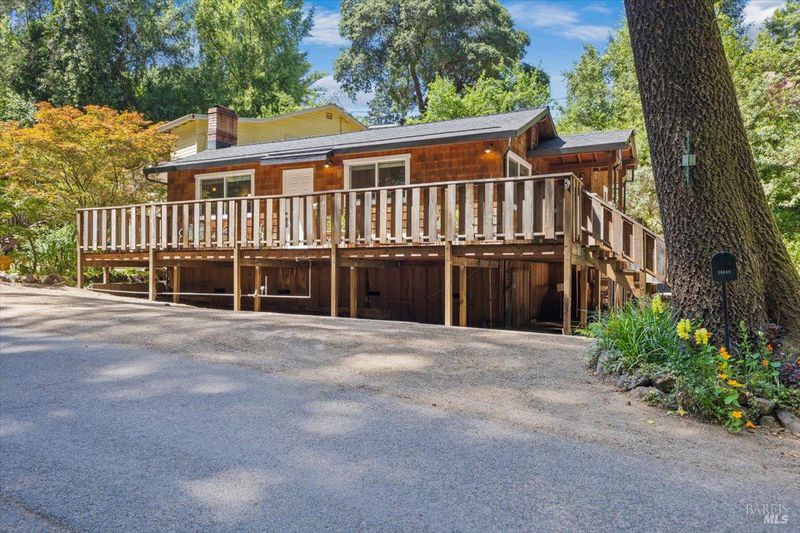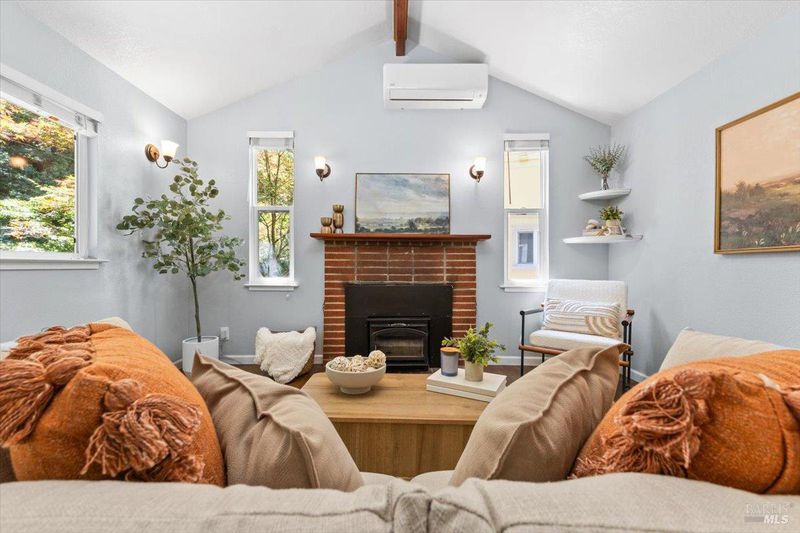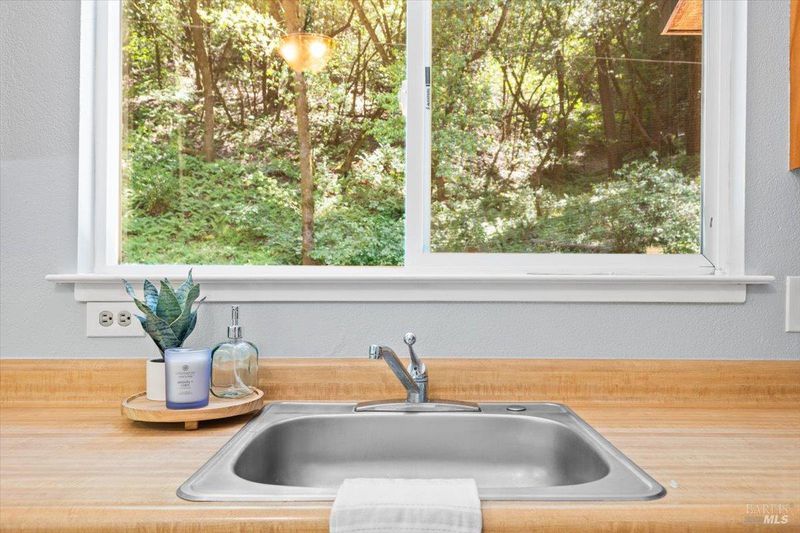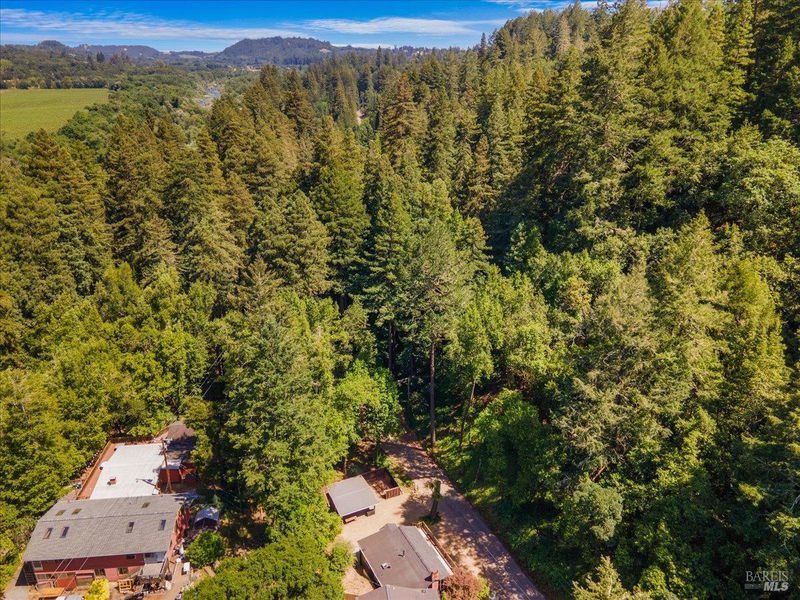
$475,000
801
SQ FT
$593
SQ/FT
10048 Canyon Road
@ Scenic Dr - Russian River, Forestville
- 2 Bed
- 1 Bath
- 4 Park
- 801 sqft
- Forestville
-

-
Sat Jun 7, 12:00 pm - 3:00 pm
-
Sun Jun 8, 1:00 pm - 4:00 pm
Set among the trees on a spacious lot in Forestville, this cozy single-story home offers 2 bedrooms, 1 bathroom, and 801 square feet of comfortable living space. Fresh interior paint, dual-pane windows, ductless mini-split systems, and a tankless water heater provide modern comfort, while a wood-burning fireplace adds the kind of cozy, cabin-like ambiance that fits perfectly in this forest setting. Outside, the property features a large wraparound deck, perfect for relaxing slow mornings and enjoying starry evenings. An updated BBQ area invites weekend gatherings, while a spacious shed provides ample storage. New fencing offers privacy, and plenty of space for parking adds valuable convenience. Located just moments from beloved local spots like Sonoma Pizza Co, Nightingale Breads, and Forestville Youth Park, and with easy access to the Russian River, this home is ideally situated for summer fun with lazy floats, riverside picnics, and lively holiday weekends. The area offers a true sense of community, access to nearby wineries, and peaceful evenings surrounded by nature. Plus, it is conveniently close to Santa Rosa, providing easy access to city amenities while enjoying the best of small-town living.
- Days on Market
- 1 day
- Current Status
- Active
- Original Price
- $475,000
- List Price
- $475,000
- On Market Date
- Jun 5, 2025
- Property Type
- Single Family Residence
- Area
- Russian River
- Zip Code
- 95436
- MLS ID
- 325051102
- APN
- 082-202-057-000
- Year Built
- 1935
- Stories in Building
- Unavailable
- Possession
- Close Of Escrow
- Data Source
- BAREIS
- Origin MLS System
El Molino High School
Public 9-12 Secondary
Students: 569 Distance: 2.2mi
American Christian Academy
Private 1-12 Combined Elementary And Secondary, Religious, Nonprofit
Students: 100 Distance: 2.4mi
West County Charter Middle
Charter 7-8
Students: 86 Distance: 2.8mi
Forestville Elementary School
Public K-1 Elementary
Students: 57 Distance: 2.9mi
Forestville Academy
Charter 2-6 Elementary
Students: 179 Distance: 2.9mi
California Steam Sonoma Ii
Charter K-12
Students: 1074 Distance: 4.4mi
- Bed
- 2
- Bath
- 1
- Parking
- 4
- Uncovered Parking Spaces 2+
- SQ FT
- 801
- SQ FT Source
- Assessor Auto-Fill
- Lot SQ FT
- 6,499.0
- Lot Acres
- 0.1492 Acres
- Kitchen
- Breakfast Area, Pantry Closet
- Cooling
- Ductless
- Dining Room
- Space in Kitchen
- Exterior Details
- BBQ Built-In
- Flooring
- Carpet, Vinyl
- Fire Place
- Brick, Living Room, Wood Burning
- Heating
- Ductless, Fireplace(s), Wall Furnace
- Laundry
- Dryer Included, In Basement, Washer Included
- Main Level
- Bedroom(s), Full Bath(s), Kitchen, Living Room
- Views
- Woods
- Possession
- Close Of Escrow
- Architectural Style
- Cabin
- Fee
- $0
MLS and other Information regarding properties for sale as shown in Theo have been obtained from various sources such as sellers, public records, agents and other third parties. This information may relate to the condition of the property, permitted or unpermitted uses, zoning, square footage, lot size/acreage or other matters affecting value or desirability. Unless otherwise indicated in writing, neither brokers, agents nor Theo have verified, or will verify, such information. If any such information is important to buyer in determining whether to buy, the price to pay or intended use of the property, buyer is urged to conduct their own investigation with qualified professionals, satisfy themselves with respect to that information, and to rely solely on the results of that investigation.
School data provided by GreatSchools. School service boundaries are intended to be used as reference only. To verify enrollment eligibility for a property, contact the school directly.































