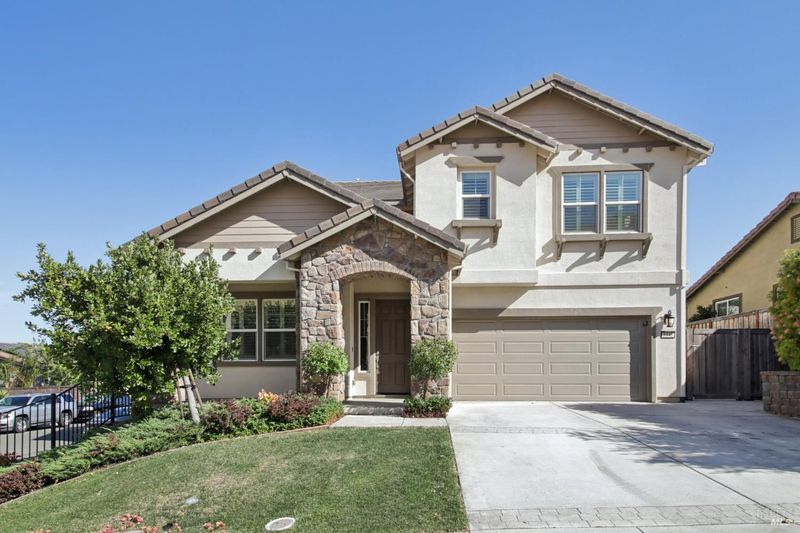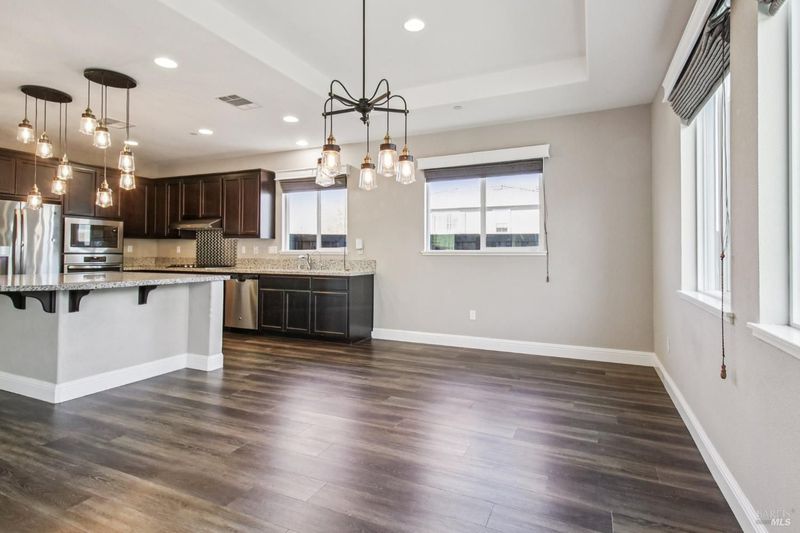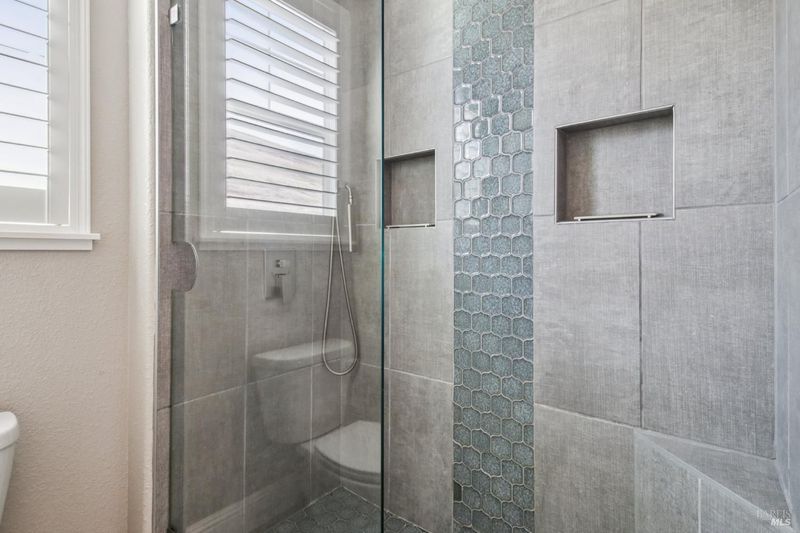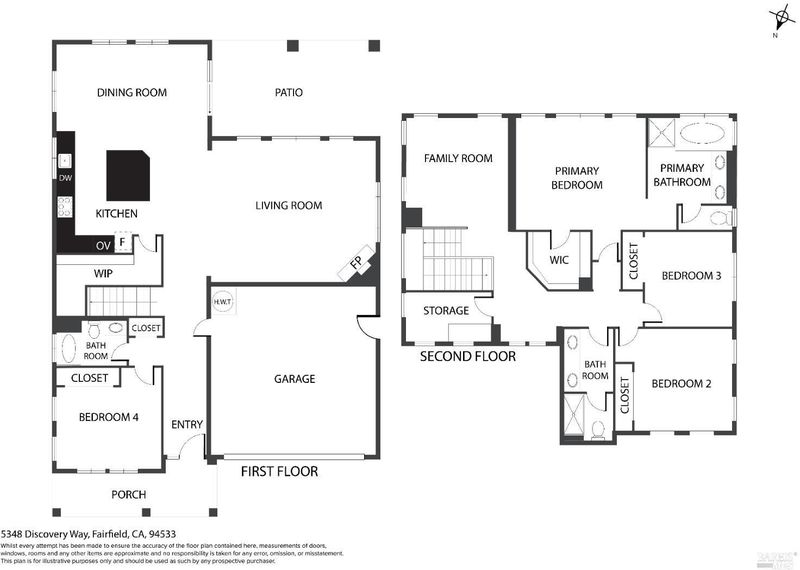 Price Increased
Price Increased
$770,000
2,679
SQ FT
$287
SQ/FT
5348 Discovery Way
@ Hancock Drive - Vallejo 6, Fairfield
- 4 Bed
- 3 Bath
- 4 Park
- 2,679 sqft
- Fairfield
-

Modern Luxury on a Premium Corner Lot | 5348 Discovery Way, Fairfield Step into elevated living in this stunning 4BD/3BA home with 2,679 sq. ft. of thoughtfully designed space. Built in 2018 and ideally positioned on a premium corner lot with no front neighbors, this modern gem offers serene hill views in a top-rated school district. Enjoy soaring ceilings and an open, airy floor plan filled with natural light. The kitchen features stainless steel appliances, granite counters, a large walk-in pantry, luxury vinyl plank flooring, and brushed nickel finishes. Over $120K in upgrades, including: ✔️ $24K Owned Solar System ✔️ $30K Custom Window Coverings ✔️ $50K Water-Efficient Landscaping with Fountain ✔️ $20K Bathroom Renovation ✔️ Smart Irrigation & Lighting ✔️ Structured Wiring + Gigabit Fiber The oversized primary suite offers a spa-like retreat with a massive walk-in closet and peaceful views. A rare find blending modern design, smart living, and privacyminutes to shopping, parks, and commuter routes.
- Days on Market
- 1 day
- Current Status
- Active
- Original Price
- $770,000
- List Price
- $770,000
- On Market Date
- Jul 2, 2025
- Property Type
- Single Family Residence
- Area
- Vallejo 6
- Zip Code
- 94533
- MLS ID
- 325054964
- APN
- 0166-392-130
- Year Built
- 2018
- Stories in Building
- Unavailable
- Possession
- Close Of Escrow
- Data Source
- BAREIS
- Origin MLS System
Vanden High School
Public 9-12 Secondary
Students: 1730 Distance: 1.4mi
Travis Community Day School
Public 7-12 Opportunity Community
Students: 16 Distance: 1.7mi
Travis Education Center
Public 9-12 Continuation
Students: 66 Distance: 1.7mi
Travis Independent Study School
Public K-12 Alternative
Students: 3 Distance: 1.7mi
Golden West Middle School
Public 7-8 Middle
Students: 846 Distance: 1.7mi
Center Elementary
Public K-6 Elementary
Students: 508 Distance: 2.0mi
- Bed
- 4
- Bath
- 3
- Parking
- 4
- Attached, Garage Door Opener, See Remarks
- SQ FT
- 2,679
- SQ FT Source
- Assessor Auto-Fill
- Lot SQ FT
- 6,072.0
- Lot Acres
- 0.1394 Acres
- Cooling
- Ceiling Fan(s), Central
- Fire Place
- Family Room
- Heating
- Central
- Laundry
- Hookups Only
- Main Level
- Dining Room, Full Bath(s), Kitchen, Living Room, Street Entrance
- Views
- Hills
- Possession
- Close Of Escrow
- Fee
- $0
MLS and other Information regarding properties for sale as shown in Theo have been obtained from various sources such as sellers, public records, agents and other third parties. This information may relate to the condition of the property, permitted or unpermitted uses, zoning, square footage, lot size/acreage or other matters affecting value or desirability. Unless otherwise indicated in writing, neither brokers, agents nor Theo have verified, or will verify, such information. If any such information is important to buyer in determining whether to buy, the price to pay or intended use of the property, buyer is urged to conduct their own investigation with qualified professionals, satisfy themselves with respect to that information, and to rely solely on the results of that investigation.
School data provided by GreatSchools. School service boundaries are intended to be used as reference only. To verify enrollment eligibility for a property, contact the school directly.







































