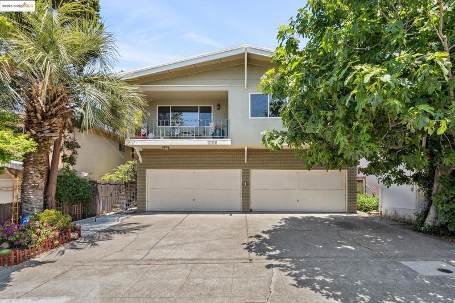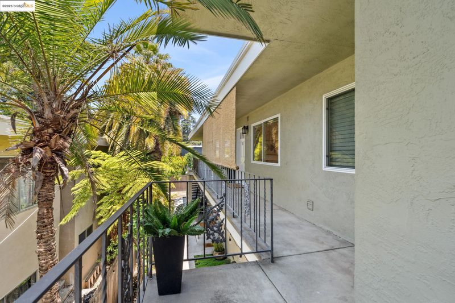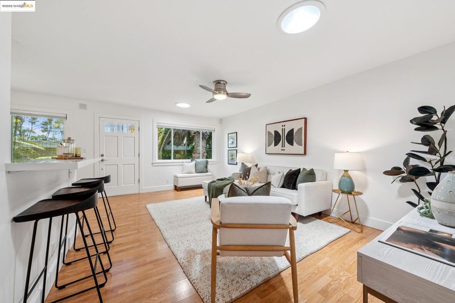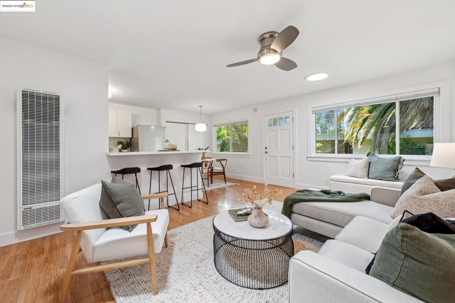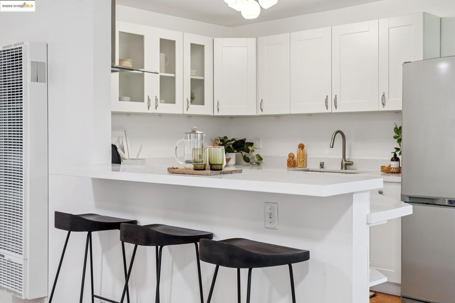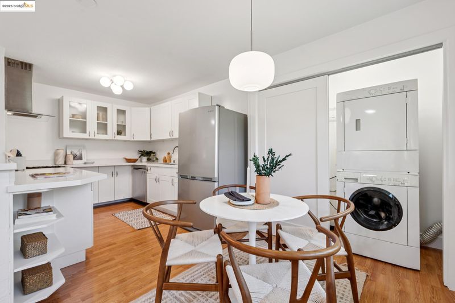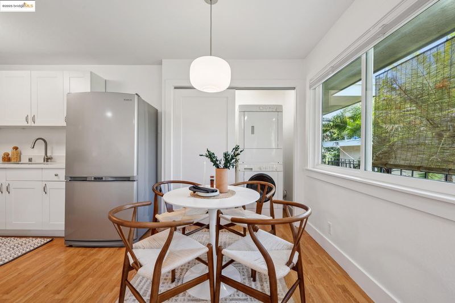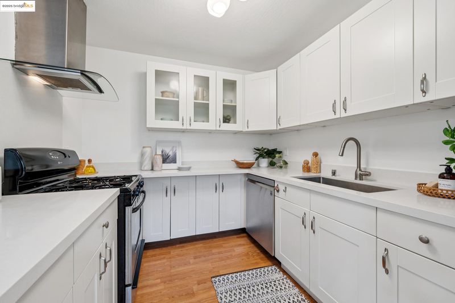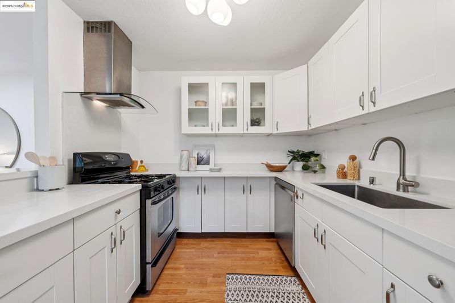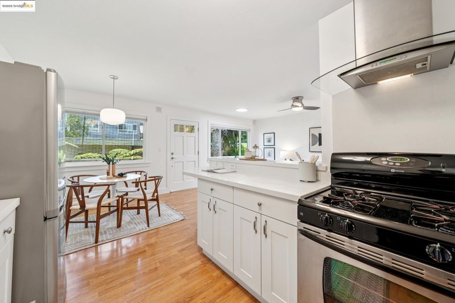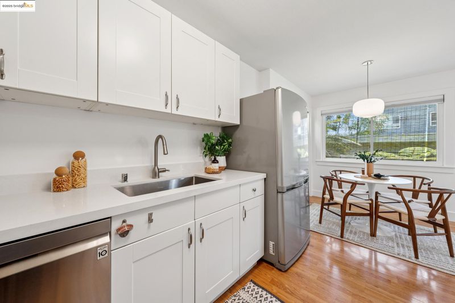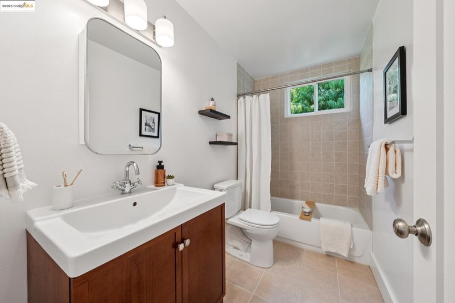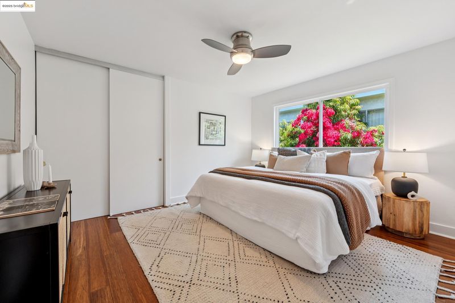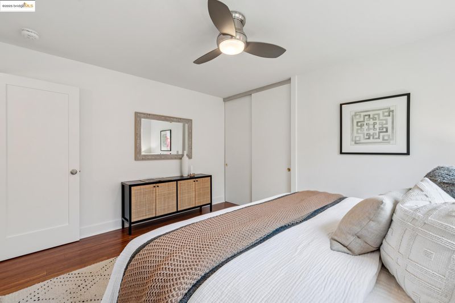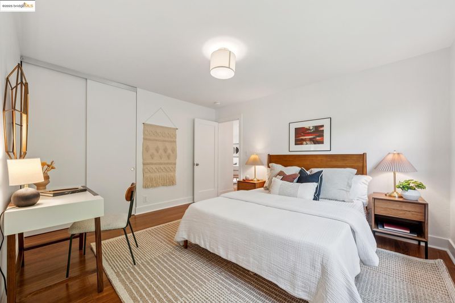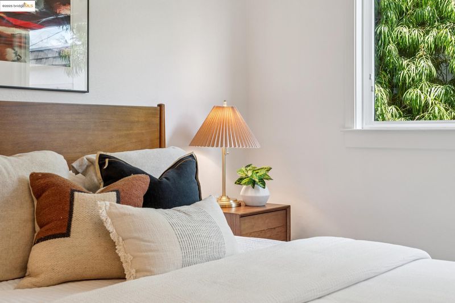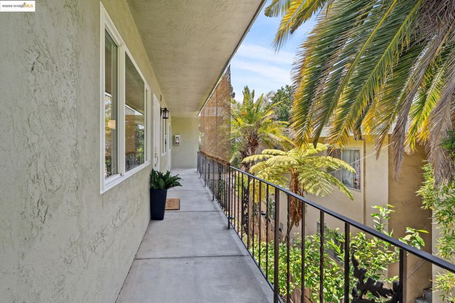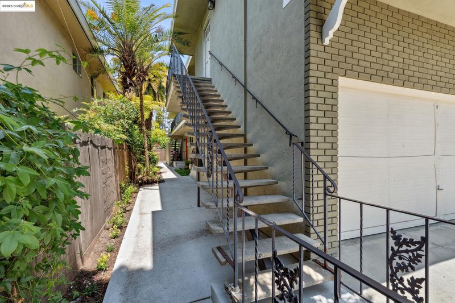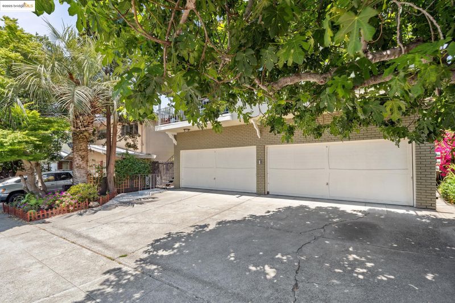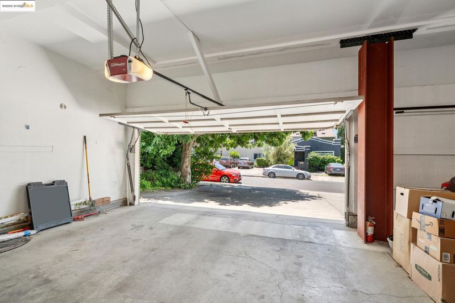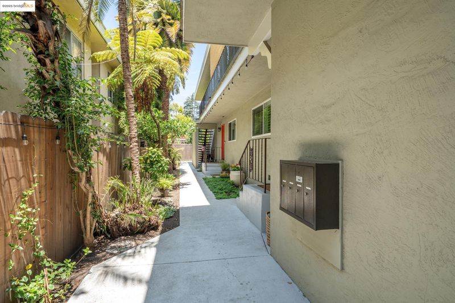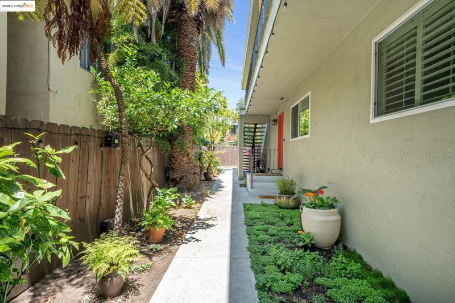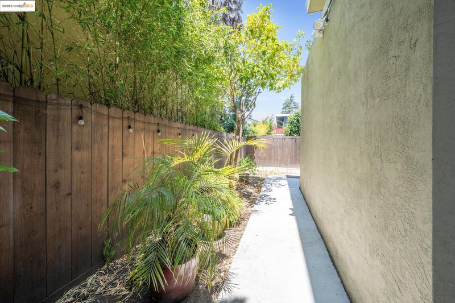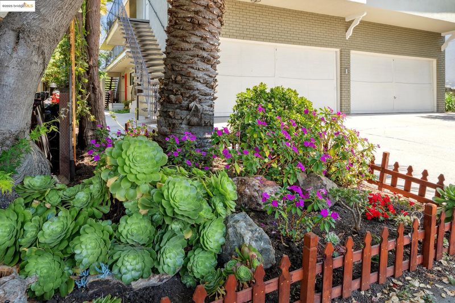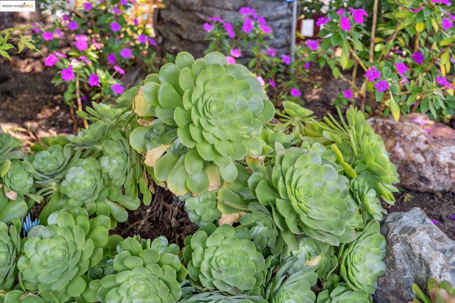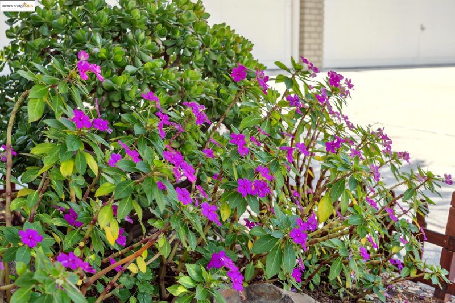
$450,000
823
SQ FT
$547
SQ/FT
2028 Damuth St, #3
@ Fruitvale/Lincln - Dimond, Oakland
- 2 Bed
- 1 Bath
- 1 Park
- 823 sqft
- Oakland
-

Move-in ready & a great value! Newly remodeled 2bd/1ba open plan top-floor condo with low HOA dues. This 4-unit building has major upgrades while the unit includes its own washer/dryer, ceiling fans, large closets & dual pane windows, Enjoy these comforts in a peaceful setting with greenery outside each window. The newly created breakfast bar opens the kitchen to the living area with new quartz countertops that wrap around the kitchen. Two parking spaces (garage & driveway) and storage add convenience. Improvements include major seismic strengthening, automatic gas shut-off valves, newer roof, new electrical panel, new sewer lateral, balcony inspection and clear pest report. Relax at home or enjoy the Dimond District! A few blocks from Safeway, Farmer Joe’s, restaurants and a block to the local library and Dimond Park – pool, tennis, play & picnic areas, and hiking. There is so much to enjoy here, just south of the Glenview & Lakeshore neighborhoods. Try the great Grand Lake Kitchen, Michelin-mentioned Bombera and craft beers at the local Oaktoberfest in the fall. Regional parks and Chabot Space & Science Center at the top of the hill expand your options. An easy bus ride to SF or to BART, quick access to Hwys 13 & 580 - it’s a great spot to connect to the rest of the Bay Area.
- Current Status
- New
- Original Price
- $450,000
- List Price
- $450,000
- On Market Date
- Jun 6, 2025
- Property Type
- Condominium
- D/N/S
- Dimond
- Zip Code
- 94602
- MLS ID
- 41100521
- APN
- 29A130575
- Year Built
- 1969
- Stories in Building
- 1
- Possession
- Close Of Escrow
- Data Source
- MAXEBRDI
- Origin MLS System
- Bridge AOR
Oakland Montessori Child's Center
Private PK-3 Montessori, Coed
Students: NA Distance: 0.1mi
The Renaissance International School
Private K-9
Students: 79 Distance: 0.1mi
The Renaissance School
Private PK-8 Montessori, Elementary, Coed
Students: 154 Distance: 0.1mi
Sequoia Elementary School
Public K-5 Elementary
Students: 436 Distance: 0.2mi
Glenview Elementary School
Public K-5 Elementary
Students: 465 Distance: 0.3mi
Saint Jarlath School
Private K-8 Elementary, Religious, Coed
Students: 141 Distance: 0.4mi
- Bed
- 2
- Bath
- 1
- Parking
- 1
- Attached, Garage, Off Street, Parking Spaces, Garage Faces Front, Garage Door Opener
- SQ FT
- 823
- SQ FT Source
- Public Records
- Lot SQ FT
- 6,256.0
- Lot Acres
- 0.14 Acres
- Pool Info
- None
- Kitchen
- Dishwasher, Gas Range, Free-Standing Range, Refrigerator, Dryer, Washer, Breakfast Bar, Stone Counters, Disposal, Gas Range/Cooktop, Range/Oven Free Standing, Updated Kitchen
- Cooling
- Ceiling Fan(s)
- Disclosures
- Rent Control, Other - Call/See Agent
- Entry Level
- 2
- Exterior Details
- Side Yard, Yard Space
- Flooring
- Laminate, Tile, Bamboo
- Foundation
- Fire Place
- None
- Heating
- Natural Gas, Wall Furnace
- Laundry
- Gas Dryer Hookup, Laundry Closet, In Unit, Washer/Dryer Stacked Incl
- Upper Level
- 2 Bedrooms, 1 Bath, Laundry Facility, Main Entry
- Main Level
- Other
- Views
- Other
- Possession
- Close Of Escrow
- Architectural Style
- Contemporary
- Non-Master Bathroom Includes
- Shower Over Tub, Solid Surface, Tile, Updated Baths, Window
- Construction Status
- Existing
- Additional Miscellaneous Features
- Side Yard, Yard Space
- Location
- Level, Street Light(s)
- Roof
- Flat
- Water and Sewer
- Water District
- Fee
- $298
MLS and other Information regarding properties for sale as shown in Theo have been obtained from various sources such as sellers, public records, agents and other third parties. This information may relate to the condition of the property, permitted or unpermitted uses, zoning, square footage, lot size/acreage or other matters affecting value or desirability. Unless otherwise indicated in writing, neither brokers, agents nor Theo have verified, or will verify, such information. If any such information is important to buyer in determining whether to buy, the price to pay or intended use of the property, buyer is urged to conduct their own investigation with qualified professionals, satisfy themselves with respect to that information, and to rely solely on the results of that investigation.
School data provided by GreatSchools. School service boundaries are intended to be used as reference only. To verify enrollment eligibility for a property, contact the school directly.

