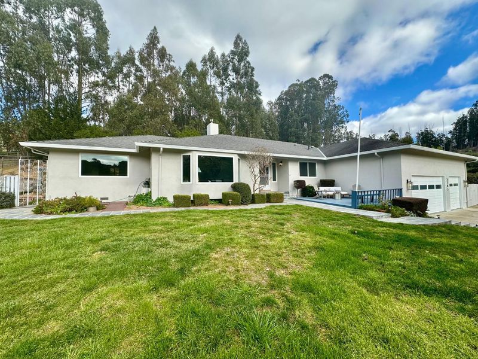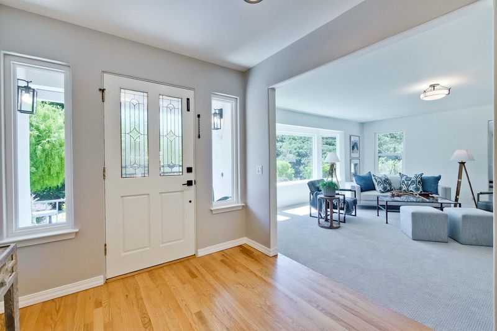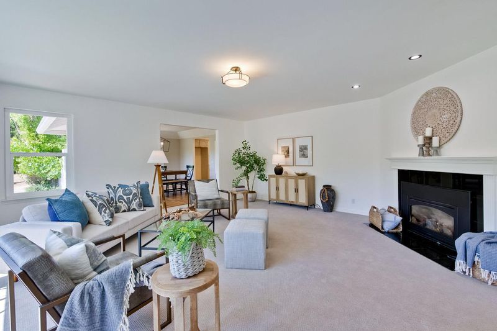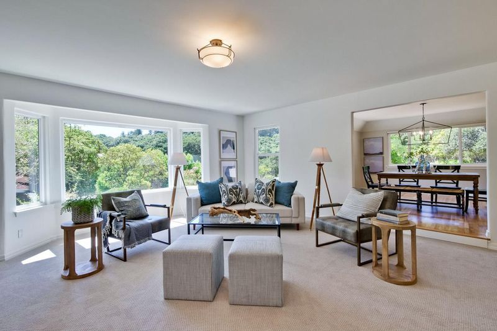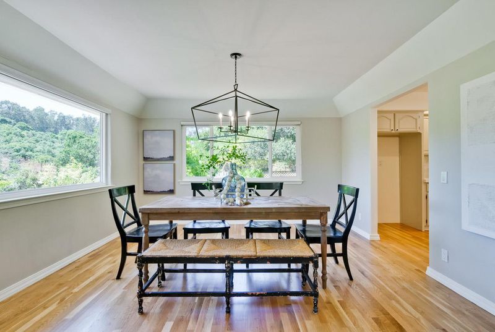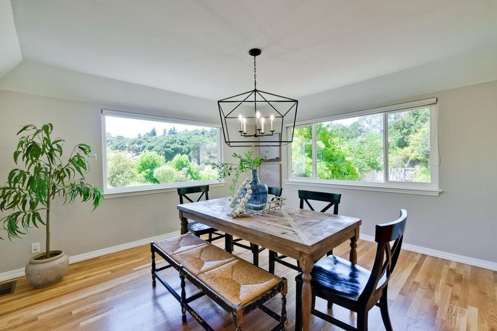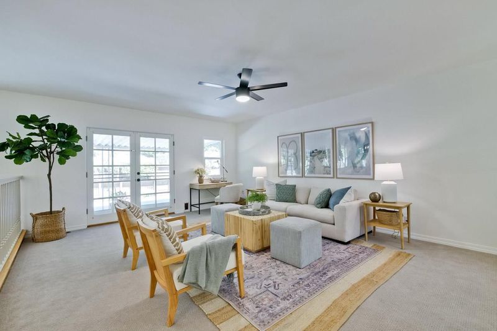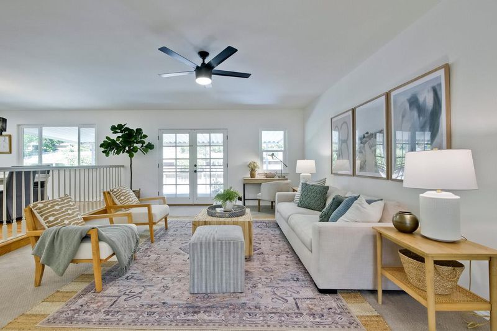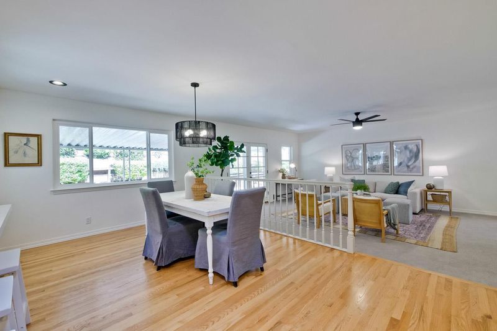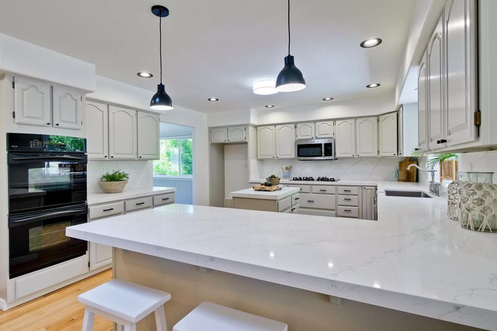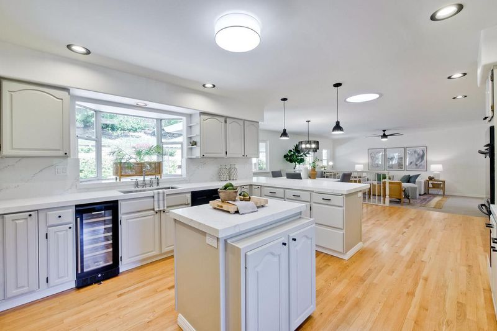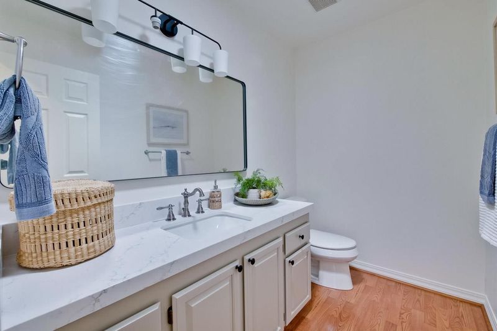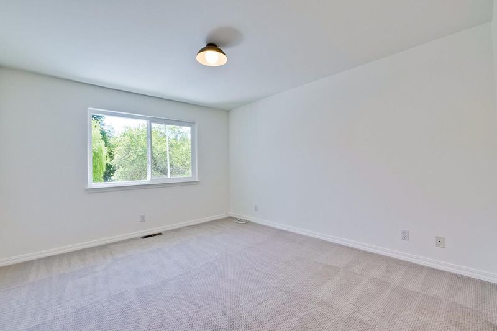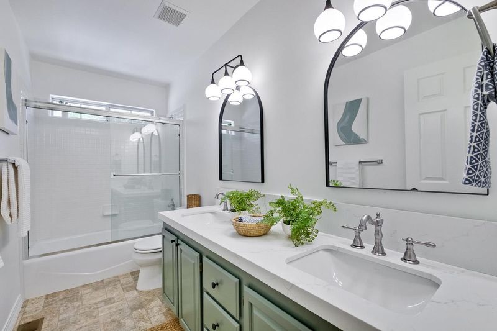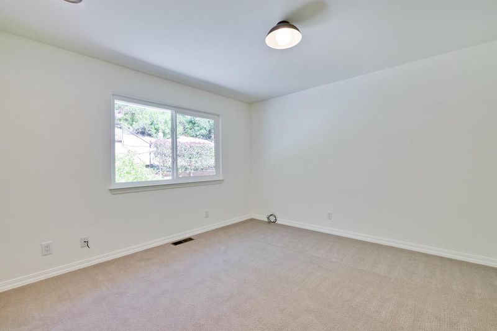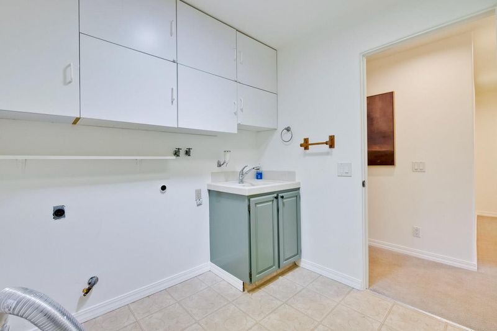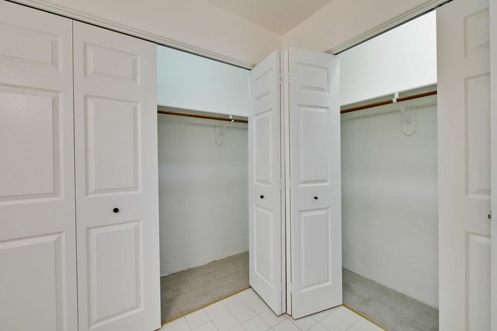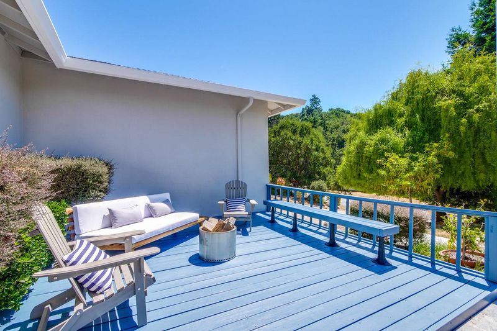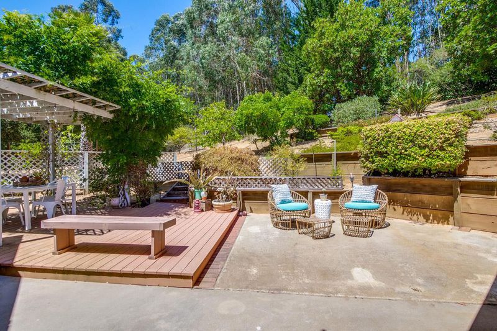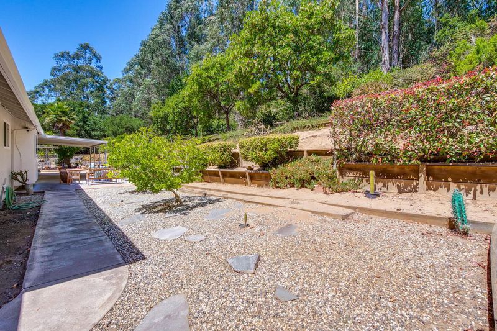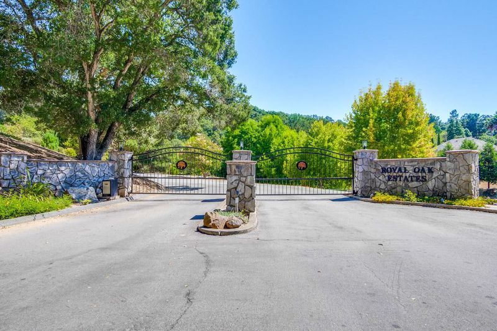
$1,380,000
2,888
SQ FT
$478
SQ/FT
5183 Royal Oak Place
@ Maher - 57 - Prunedale, Elkhorn, Moss Landing, Royal Oaks
- 4 Bed
- 3 (2/1) Bath
- 7 Park
- 2,888 sqft
- ROYAL OAKS
-

-
Sun Feb 2, 2:00 pm - 4:00 pm
Discover your dream home in the highly sought-after gated community of Royal Oak Estates, where opportunities to purchase homes are rare. This 4 bedroom, 2.5 bathroom residence on 2.5 acres has been meticulously refreshed with extensive updates. Offering a floor plan perfect for entertaining featuring a formal living and dining room as well as family room, breakfast bar and casual dining area. Recent updates include new interior and exterior paint, updated lighting fixtures, new carpeting, all complemented by refinished hardwood floors. The kitchen shines with sleek quartz countertops, a wine fridge, center island, large sink, and a modern yet timeless appeal. The primary bedroom features a bay window, two spacious closets, updated vanities, walk-in shower, and an oversized tub. Outside, the massive front yard includes a deck perfect for enjoying nature and guests.The expansive grounds offer ample space for outdoor hobbies, including a covered patio perfect for gatherings, a 3-car garage, and a separate storage room. The home's thoughtful design ensures it is move-in ready, blending contemporary updates with peaceful surroundings. Experience luxury, comfort, and style in a community where new homes rarely become available.
- Days on Market
- 1 day
- Current Status
- Active
- Original Price
- $1,380,000
- List Price
- $1,380,000
- On Market Date
- Jan 30, 2025
- Property Type
- Single Family Home
- Area
- 57 - Prunedale, Elkhorn, Moss Landing
- Zip Code
- 95076
- MLS ID
- ML81992252
- APN
- 127-401-009-000
- Year Built
- 1991
- Stories in Building
- 1
- Possession
- Unavailable
- Data Source
- MLSL
- Origin MLS System
- MLSListings, Inc.
Echo Valley Elementary School
Public K-6 Elementary
Students: 492 Distance: 0.8mi
Branson Academy, Inc.
Private K-12 Home School Program, Independent Study, Virtual Online
Students: 7 Distance: 3.3mi
Hall District Elementary School
Public K-5 Elementary
Students: 556 Distance: 3.4mi
Elkhorn Elementary School
Public K-6 Elementary
Students: 698 Distance: 3.7mi
Montessori Learning Center
Private PK-8 Montessori, Coed
Students: 70 Distance: 3.9mi
Prunedale Elementary School
Public K-6 Elementary
Students: 669 Distance: 4.1mi
- Bed
- 4
- Bath
- 3 (2/1)
- Double Sinks, Full on Ground Floor, Half on Ground Floor, Primary - Oversized Tub, Primary - Stall Shower(s), Shower and Tub, Skylight, Solid Surface, Tile, Updated Bath
- Parking
- 7
- Attached Garage
- SQ FT
- 2,888
- SQ FT Source
- Unavailable
- Lot SQ FT
- 108,900.0
- Lot Acres
- 2.5 Acres
- Kitchen
- Cooktop - Gas, Countertop - Quartz, Dishwasher, Island, Microwave, Oven - Double, Wine Refrigerator
- Cooling
- None
- Dining Room
- Breakfast Bar, Dining Area, Eat in Kitchen, Formal Dining Room
- Disclosures
- NHDS Report
- Family Room
- Separate Family Room
- Flooring
- Carpet, Hardwood, Laminate, Vinyl / Linoleum
- Foundation
- Concrete Perimeter
- Fire Place
- Family Room
- Heating
- Forced Air
- Laundry
- Inside, Tub / Sink
- Views
- Hills, Neighborhood
- Architectural Style
- Ranch
- * Fee
- $349
- Name
- Lander Management
- Phone
- (831) 758-2855
- *Fee includes
- Common Area Electricity and Maintenance - Common Area
MLS and other Information regarding properties for sale as shown in Theo have been obtained from various sources such as sellers, public records, agents and other third parties. This information may relate to the condition of the property, permitted or unpermitted uses, zoning, square footage, lot size/acreage or other matters affecting value or desirability. Unless otherwise indicated in writing, neither brokers, agents nor Theo have verified, or will verify, such information. If any such information is important to buyer in determining whether to buy, the price to pay or intended use of the property, buyer is urged to conduct their own investigation with qualified professionals, satisfy themselves with respect to that information, and to rely solely on the results of that investigation.
School data provided by GreatSchools. School service boundaries are intended to be used as reference only. To verify enrollment eligibility for a property, contact the school directly.
