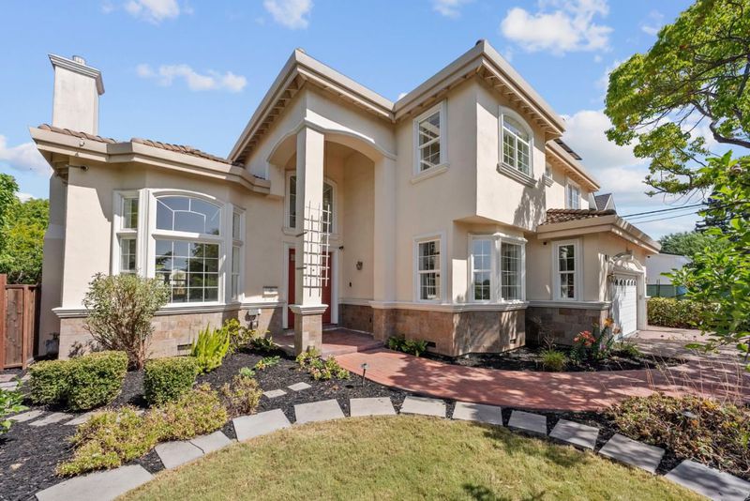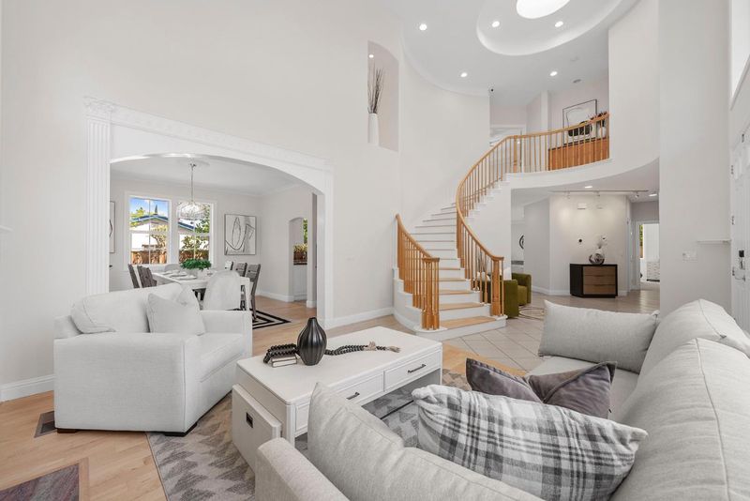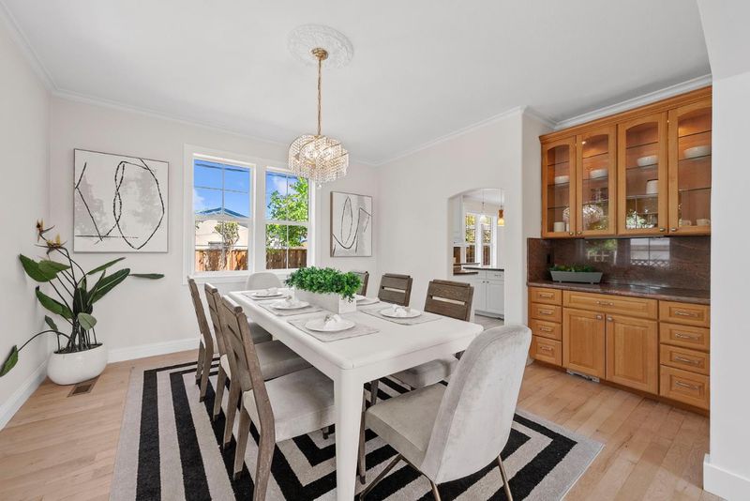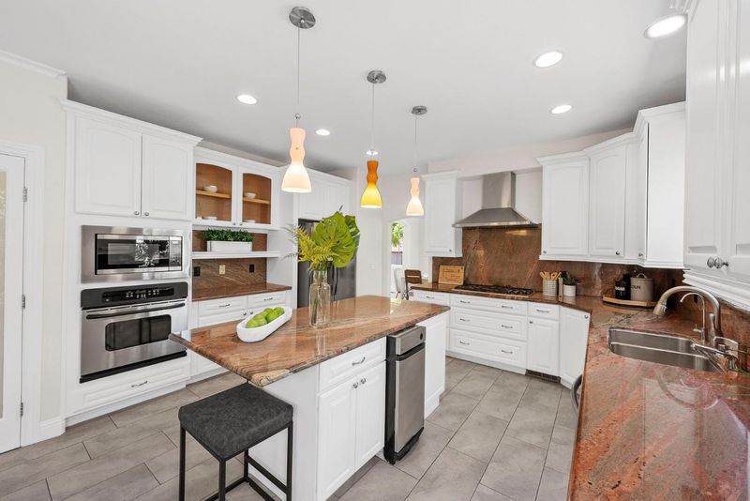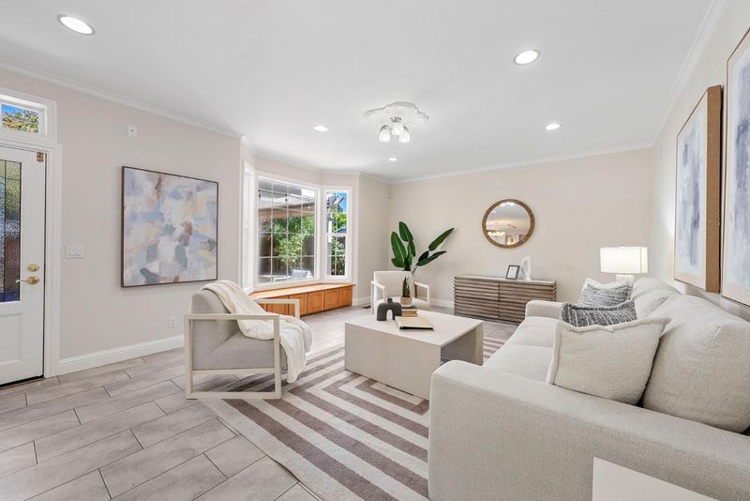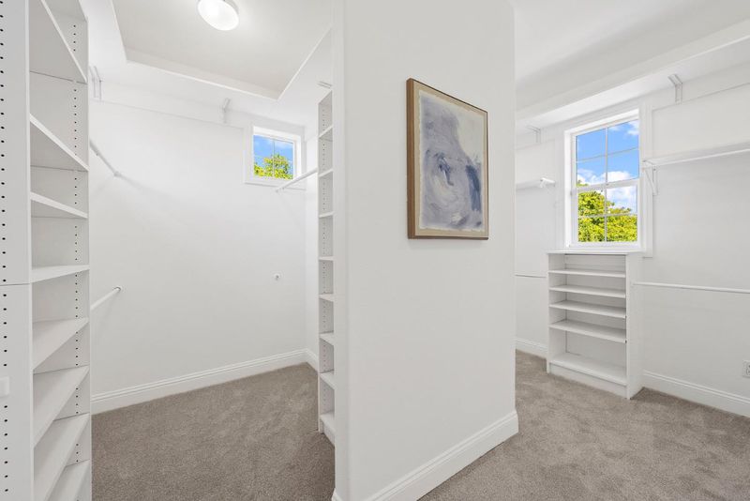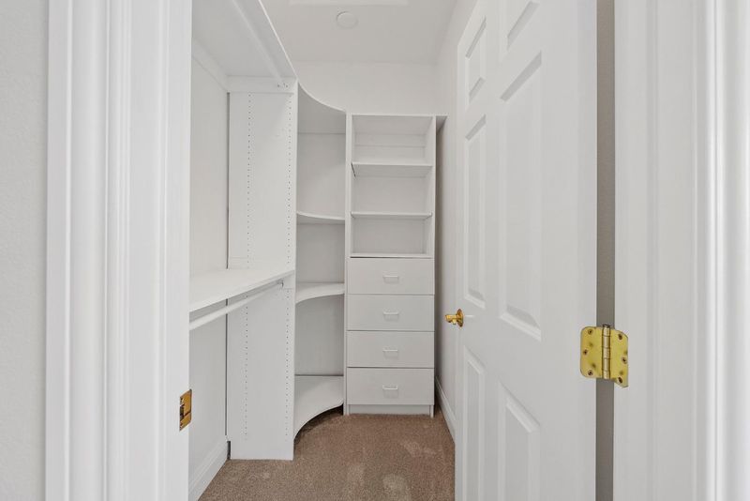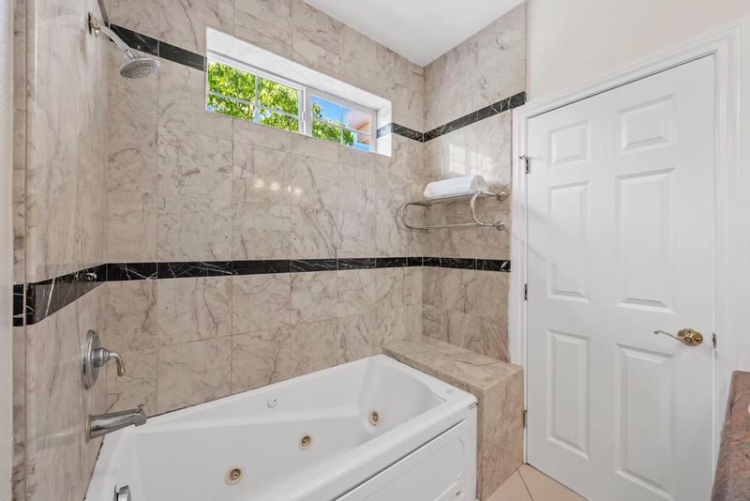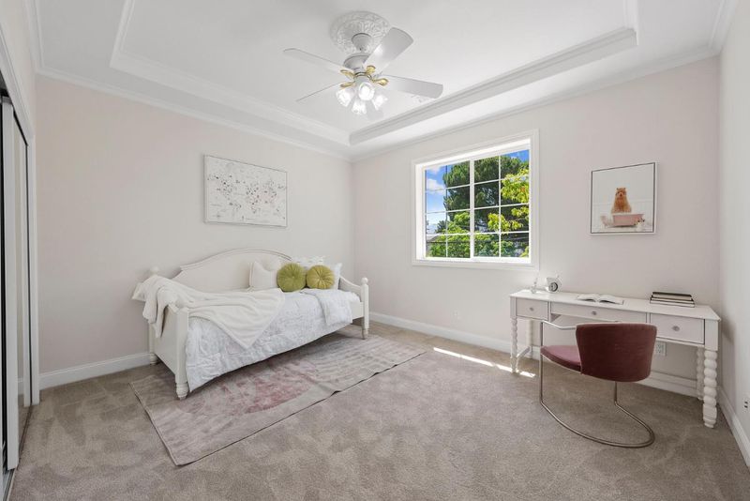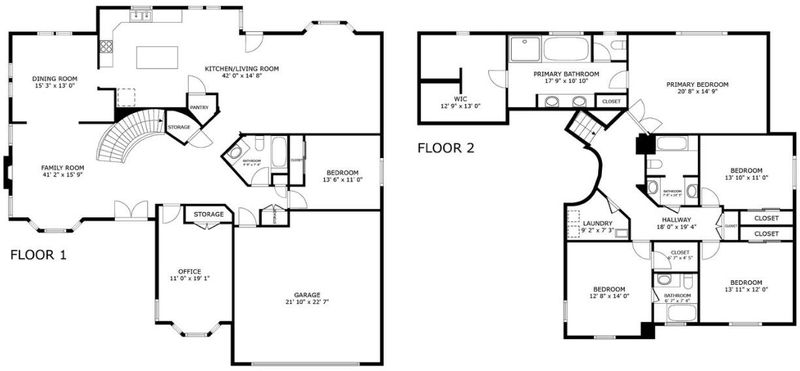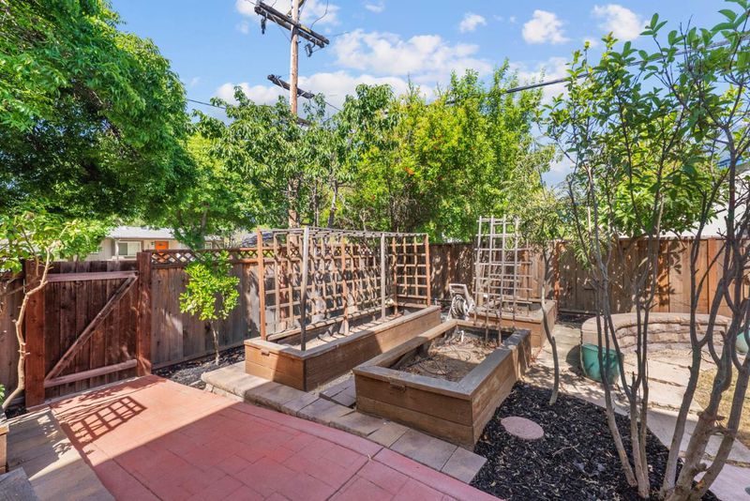
$4,000,000
3,639
SQ FT
$1,099
SQ/FT
1024 Cynthia Lane
@ W Riverside Way - 18 - Cupertino, San Jose
- 6 Bed
- 4 Bath
- 2 Park
- 3,639 sqft
- SAN JOSE
-

-
Sat Jun 14, 1:00 pm - 4:00 pm
-
Sun Jun 15, 1:00 pm - 4:00 pm
Welcome to 1024 Cynthia Lane, San Jose. This spacious 6-bedroom, 4-bathroom home offers approximately 3,639 sq ft of living space on an 8,085 sq ft lot. Built in 2004, the property is in the desirable West San Jose neighborhood within the Dilworth Elementary, Miller Middle, and Lynbrook High School. Entry features double front doors, a marble-tiled foyer, and a sweeping staircase. The main level includes a formal living room with fireplace, a dining area with built-in buffet, a family room with recessed lighting and backyard access. The kitchen is equipped with granite countertops, walk-in pantry, and S/S appliances. 2 bedrooms and a full bath are located on the ground floor. Upstairs features 4 additional bedrooms, including a large primary suite with walk-in closet. One upstairs bedroom includes an ensuite bathroom with soaker tub. A full hallway bath with dual vanities and shower over tub serves the remaining bedrooms. Additional features include dual HVAC systems, Nest thermostat, Ring doorbell, and upstairs laundry with washer, dryer and utility sink. The backyard includes a paved courtyard, awning, raised vegetable beds, and a large variety of fruit trees. Easy access to Lawrence Expressway, Hwy 17, and Hwy 85.
- Days on Market
- 2 days
- Current Status
- Active
- Original Price
- $4,000,000
- List Price
- $4,000,000
- On Market Date
- Jun 12, 2025
- Property Type
- Single Family Home
- Area
- 18 - Cupertino
- Zip Code
- 95129
- MLS ID
- ML82008694
- APN
- 372-04-030
- Year Built
- 2004
- Stories in Building
- 2
- Possession
- Unavailable
- Data Source
- MLSL
- Origin MLS System
- MLSListings, Inc.
R. I. Meyerholz Elementary School
Public K-5 Elementary
Students: 776 Distance: 0.2mi
C. B. Eaton Elementary School
Public K-5 Elementary
Students: 497 Distance: 0.4mi
L. P. Collins Elementary School
Public K-5 Elementary
Students: 702 Distance: 0.7mi
John Muir Elementary School
Public K-5 Elementary
Students: 354 Distance: 0.7mi
Warren E. Hyde Middle School
Public 6-8 Middle
Students: 998 Distance: 0.7mi
Joaquin Miller Middle School
Public 6-8 Middle
Students: 1191 Distance: 0.9mi
- Bed
- 6
- Bath
- 4
- Parking
- 2
- Attached Garage
- SQ FT
- 3,639
- SQ FT Source
- Unavailable
- Lot SQ FT
- 8,085.0
- Lot Acres
- 0.185606 Acres
- Cooling
- Central AC
- Dining Room
- Formal Dining Room
- Disclosures
- NHDS Report
- Family Room
- Separate Family Room
- Foundation
- Concrete Perimeter
- Fire Place
- Living Room
- Heating
- Central Forced Air
- Fee
- Unavailable
MLS and other Information regarding properties for sale as shown in Theo have been obtained from various sources such as sellers, public records, agents and other third parties. This information may relate to the condition of the property, permitted or unpermitted uses, zoning, square footage, lot size/acreage or other matters affecting value or desirability. Unless otherwise indicated in writing, neither brokers, agents nor Theo have verified, or will verify, such information. If any such information is important to buyer in determining whether to buy, the price to pay or intended use of the property, buyer is urged to conduct their own investigation with qualified professionals, satisfy themselves with respect to that information, and to rely solely on the results of that investigation.
School data provided by GreatSchools. School service boundaries are intended to be used as reference only. To verify enrollment eligibility for a property, contact the school directly.
