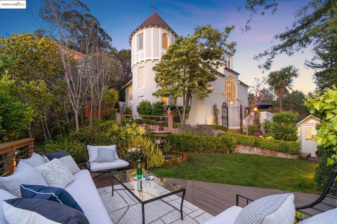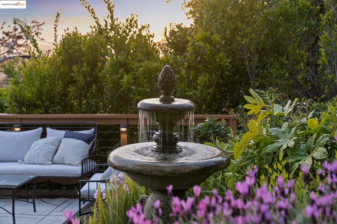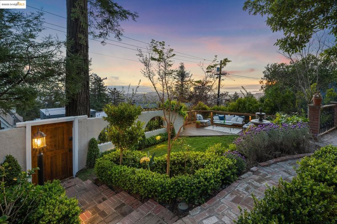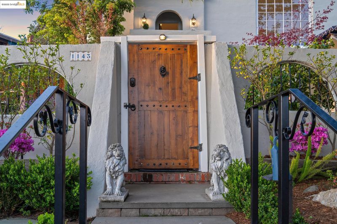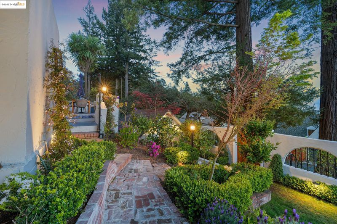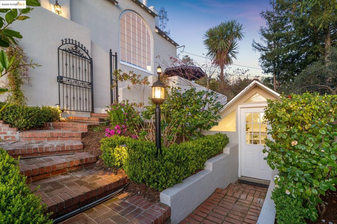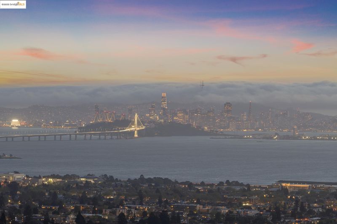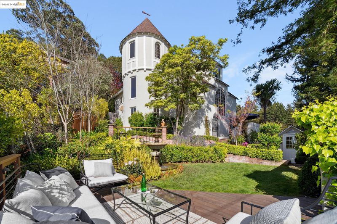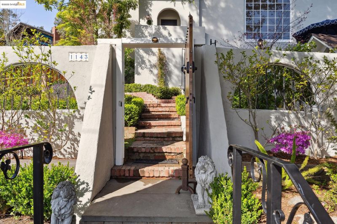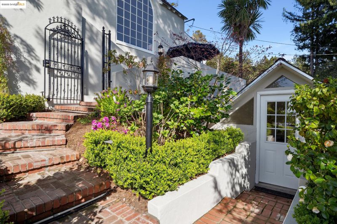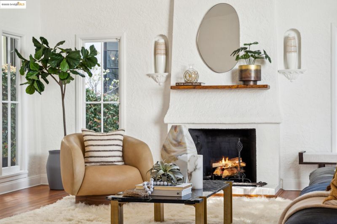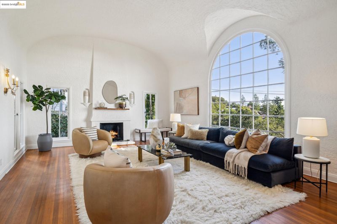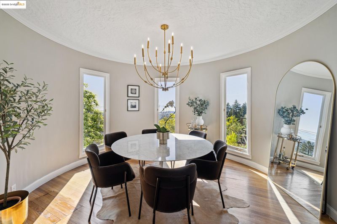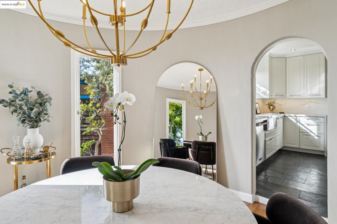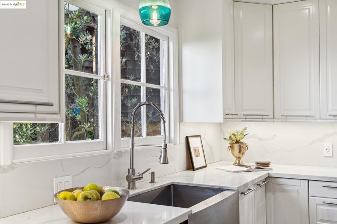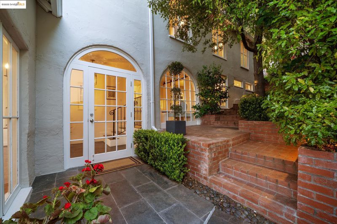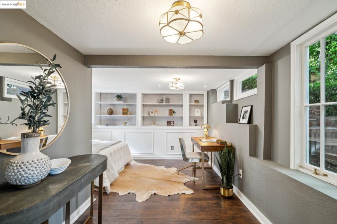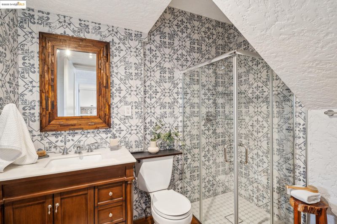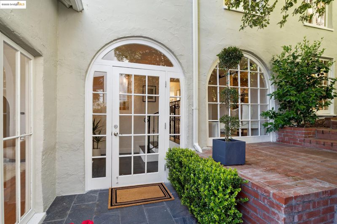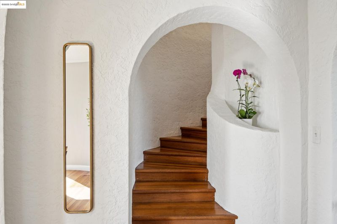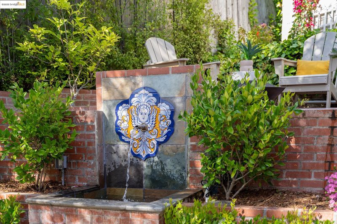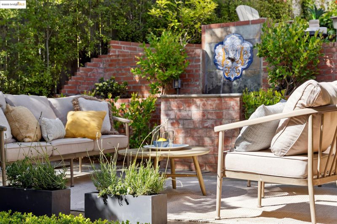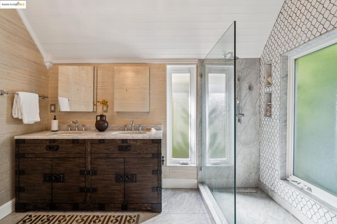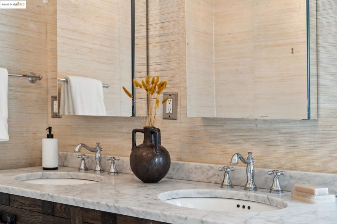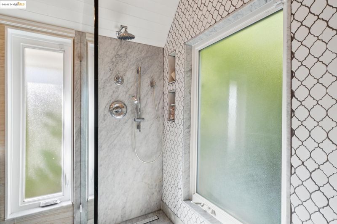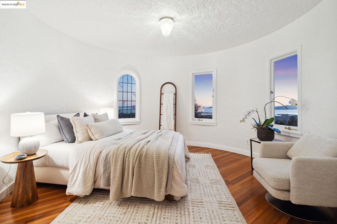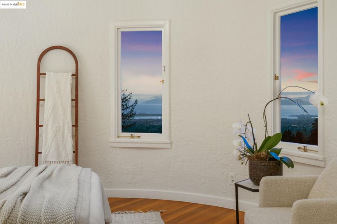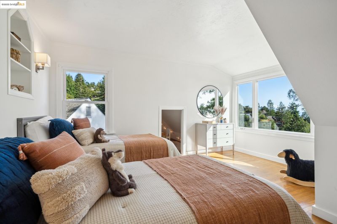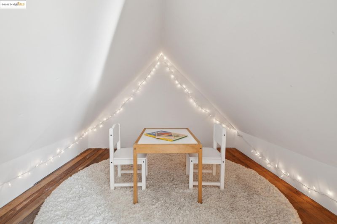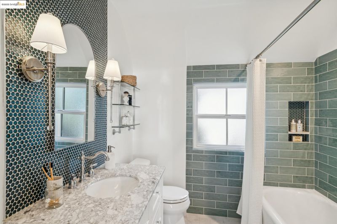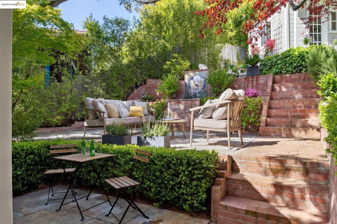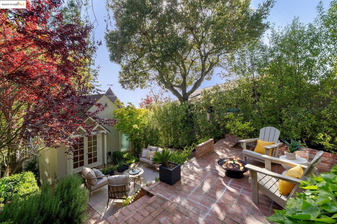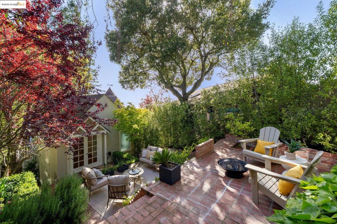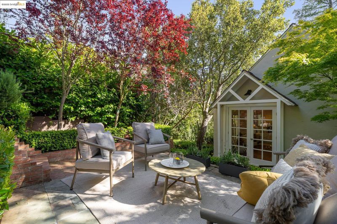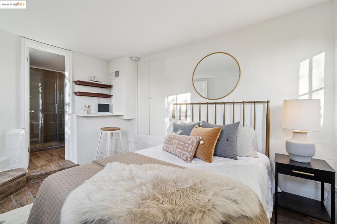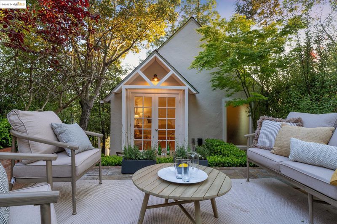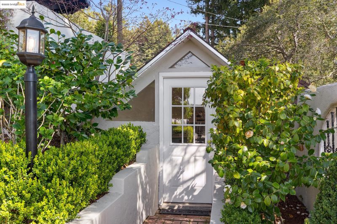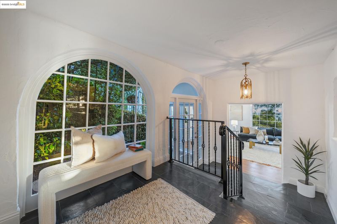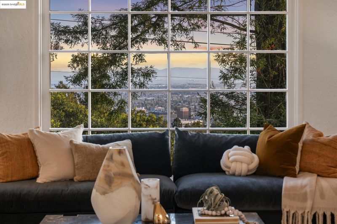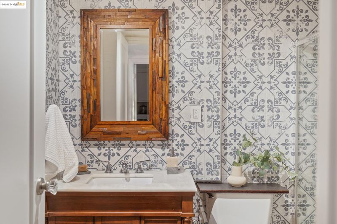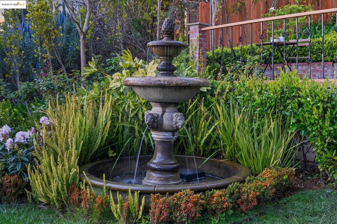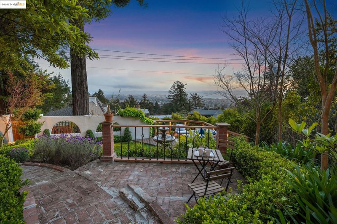
$2,495,000
3,011
SQ FT
$829
SQ/FT
1143 Keith Ave
@ Euclid - Cragmont, Berkeley
- 5 Bed
- 3.5 (3/1) Bath
- 2 Park
- 3,011 sqft
- Berkeley
-

Rare Storybook/Spanish Revival home built in 1927, exuding timeless charm and architectural character. Inspired by William Rayond Yelland's Normandy village on spruce Street, this romantic Berkeley gem is thoughtfully designed to capture sweeping Bay views and blend indoor/outdoor living. Nestled among amature gardens the property is a tranquil oasis. The main residence features four bedrooms and three bathrooms, plus an additional bedroom and bath with a private entrance -ideal for guest or extended family. The primary suite includes a luxurious bath with a walk-in shower and direct access to sun-drenched garden with fountains and a relaxing hot tub just off the redesigned kitchen. The grand living room showcases a fireplace and a large picture window framing breathtaking vies. Throughout the home period details, charming nooks, and original character evoke a sense of timeless elegance. A detached cottage offers the perfect space for an art or yoga studio, Garage can be converted back to fit 2 cars. Rich in history the home was once frequented by Gregory Peck, a close friend of the original owner's mother, who studied at UC Berkeley. A true one-of-a kind Berkeley treasure. Minutes to Berkeley's Gourmet Ghetto, parks, trails, top rated schools and SF.
- Current Status
- Active - Coming Soon
- Original Price
- $2,495,000
- List Price
- $2,495,000
- On Market Date
- Jun 7, 2025
- Property Type
- Detached
- D/N/S
- Cragmont
- Zip Code
- 94708
- MLS ID
- 41100597
- APN
- 63298657
- Year Built
- 1927
- Stories in Building
- 2
- Possession
- Immediate
- Data Source
- MAXEBRDI
- Origin MLS System
- Bridge AOR
Cragmont Elementary School
Public K-5 Elementary
Students: 384 Distance: 0.3mi
Cragmont Elementary School
Public K-5 Elementary
Students: 377 Distance: 0.4mi
Oxford Elementary School
Public K-5 Elementary
Students: 302 Distance: 0.5mi
Oxford Elementary School
Public K-5 Elementary
Students: 281 Distance: 0.5mi
School Of The Madeleine
Private K-8 Elementary, Religious, Coed
Students: 313 Distance: 0.7mi
Berkeley Rose Waldorf School
Private PK-5 Coed
Students: 145 Distance: 0.8mi
- Bed
- 5
- Bath
- 3.5 (3/1)
- Parking
- 2
- Detached, Garage Door Opener
- SQ FT
- 3,011
- SQ FT Source
- Public Records
- Lot SQ FT
- 6,750.0
- Lot Acres
- 0.16 Acres
- Pool Info
- None
- Kitchen
- Dishwasher, Gas Range, Oven, Refrigerator, Dryer, Washer, Gas Water Heater, 220 Volt Outlet, Tile Counters, Eat-in Kitchen, Disposal, Gas Range/Cooktop, Oven Built-in, Pantry, Updated Kitchen
- Cooling
- None
- Disclosures
- None
- Entry Level
- Exterior Details
- Garden, Back Yard, Front Yard, Garden/Play, Side Yard, Sprinklers Automatic, Sprinklers Front, Storage, Terraced Up, Entry Gate, Landscape Back, Landscape Front, Low Maintenance, Private Entrance, Yard Space
- Flooring
- Hardwood, Tile
- Foundation
- Fire Place
- Living Room
- Heating
- Forced Air
- Laundry
- Dryer, Laundry Room, Washer, Cabinets
- Upper Level
- 3 Bedrooms, 2 Baths
- Main Level
- 1 Bedroom, 1 Bath, Laundry Facility, Main Entry
- Views
- Bay, Bay Bridge, Golden Gate Bridge
- Possession
- Immediate
- Basement
- Crawl Space
- Architectural Style
- Tudor
- Non-Master Bathroom Includes
- Shower Over Tub, Tile, Updated Baths, Window
- Construction Status
- Existing
- Additional Miscellaneous Features
- Garden, Back Yard, Front Yard, Garden/Play, Side Yard, Sprinklers Automatic, Sprinklers Front, Storage, Terraced Up, Entry Gate, Landscape Back, Landscape Front, Low Maintenance, Private Entrance, Yard Space
- Location
- Level, Premium Lot, Sloped Up, Front Yard, Private, Sprinklers In Rear, Landscaped
- Roof
- Composition Shingles
- Fee
- Unavailable
MLS and other Information regarding properties for sale as shown in Theo have been obtained from various sources such as sellers, public records, agents and other third parties. This information may relate to the condition of the property, permitted or unpermitted uses, zoning, square footage, lot size/acreage or other matters affecting value or desirability. Unless otherwise indicated in writing, neither brokers, agents nor Theo have verified, or will verify, such information. If any such information is important to buyer in determining whether to buy, the price to pay or intended use of the property, buyer is urged to conduct their own investigation with qualified professionals, satisfy themselves with respect to that information, and to rely solely on the results of that investigation.
School data provided by GreatSchools. School service boundaries are intended to be used as reference only. To verify enrollment eligibility for a property, contact the school directly.
