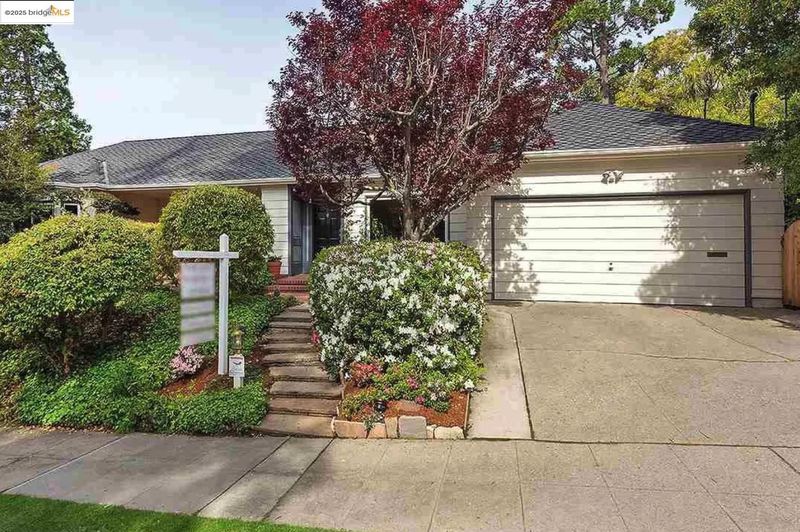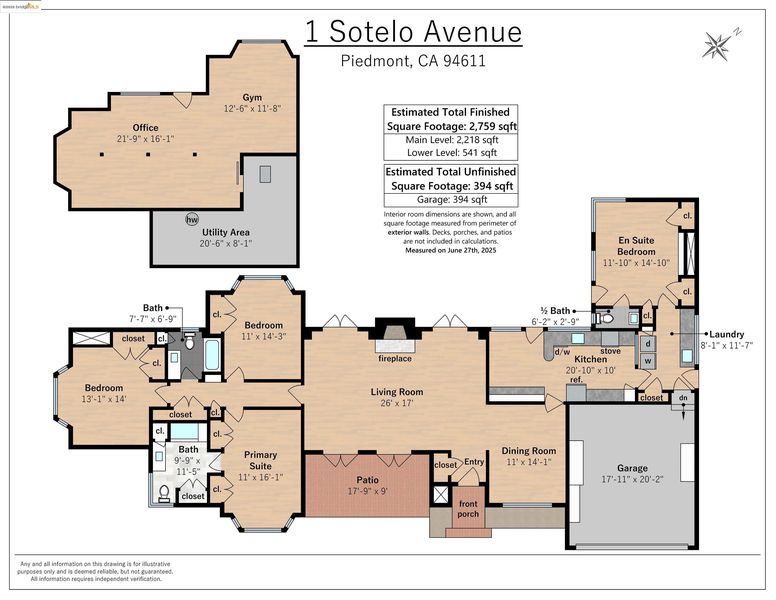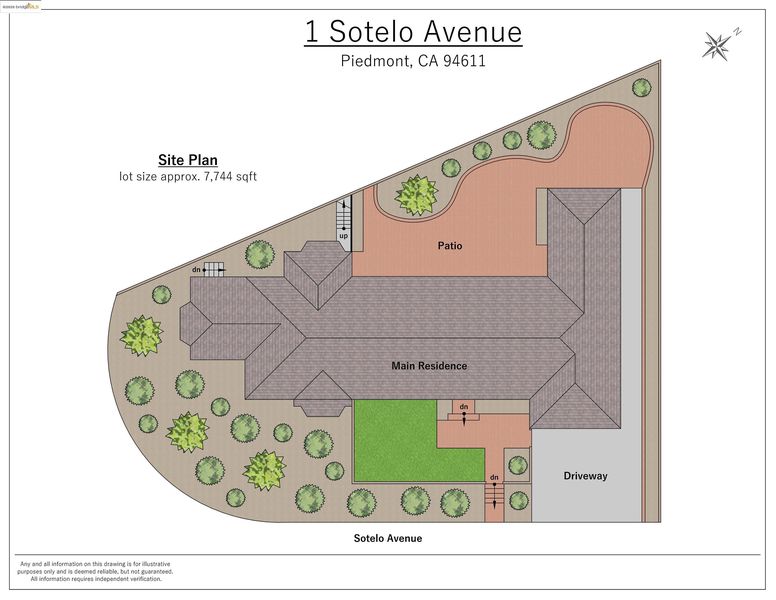
$2,495,000
2,759
SQ FT
$904
SQ/FT
1 Sotelo Ave
@ Glen Alpine - Piedmont
- 4 Bed
- 2.5 (2/1) Bath
- 2 Park
- 2,759 sqft
- Piedmont
-

Originally designed by renowned architect Houghton Sawyer, this sophisticated 4-bedroom, 2.5-bath home offers the rare comfort of all-level living in one of Piedmont’s most coveted neighborhoods. Bathed in natural light, it seamlessly blends timeless mid-century design with thoughtful modern updates, creating an effortless flow between indoor and outdoor spaces. At the heart of the home, a recently refreshed chef’s eat-in kitchen inspires culinary creativity and casual gatherings. The open formal living and dining rooms extend naturally outdoors, setting the stage for lively entertaining or quiet evenings at home. A private bedroom wing ensures restful retreat, while the versatile lower level provides flexibility with a gym/office and generous storage. Located in sought-after Piedmont, this architectural gem is just minutes from top-rated schools, Mulberry’s Market, and the city’s exciting new state-of-the-art community pool—along with convenient commuter access.
- Current Status
- Active - Coming Soon
- Original Price
- $2,495,000
- List Price
- $2,495,000
- On Market Date
- Sep 10, 2025
- Property Type
- Detached
- D/N/S
- Piedmont
- Zip Code
- 94611
- MLS ID
- 41111034
- APN
- 51480291
- Year Built
- 1951
- Stories in Building
- 1
- Possession
- Close Of Escrow
- Data Source
- MAXEBRDI
- Origin MLS System
- Bridge AOR
Zion Lutheran School
Private K-8 Elementary, Religious, Core Knowledge
Students: 65 Distance: 0.5mi
Corpus Christi Elementary School
Private K-8 Elementary, Religious, Coed
Students: 270 Distance: 0.5mi
Piedmont Adult Education
Public n/a Adult Education
Students: NA Distance: 0.7mi
Crocker Highlands Elementary School
Public K-5 Elementary
Students: 466 Distance: 0.8mi
Piedmont High School
Public 9-12 Secondary
Students: 855 Distance: 0.8mi
Piedmont Middle School
Public 6-8 Middle
Students: 651 Distance: 0.8mi
- Bed
- 4
- Bath
- 2.5 (2/1)
- Parking
- 2
- Attached, Int Access From Garage, Off Street, Garage Door Opener
- SQ FT
- 2,759
- SQ FT Source
- Measured
- Lot SQ FT
- 7,744.0
- Lot Acres
- 0.18 Acres
- Pool Info
- None
- Kitchen
- Dishwasher, Gas Range, Plumbed For Ice Maker, Refrigerator, Dryer, Washer, Gas Water Heater, Stone Counters, Eat-in Kitchen, Disposal, Gas Range/Cooktop, Ice Maker Hookup, Updated Kitchen
- Cooling
- Central Air
- Disclosures
- Nat Hazard Disclosure
- Entry Level
- Exterior Details
- Front Yard, Garden/Play
- Flooring
- Hardwood, Carpet
- Foundation
- Fire Place
- Living Room
- Heating
- Zoned
- Laundry
- Dryer, Laundry Room, Washer
- Main Level
- 4 Bedrooms, 2.5 Baths, Primary Bedrm Suite - 1, Laundry Facility, Main Entry
- Possession
- Close Of Escrow
- Basement
- Crawl Space, Partial
- Architectural Style
- Ranch
- Non-Master Bathroom Includes
- Shower Over Tub, Updated Baths
- Construction Status
- Existing
- Additional Miscellaneous Features
- Front Yard, Garden/Play
- Location
- Level, Rectangular Lot, Sloped Up
- Roof
- Composition Shingles
- Water and Sewer
- Public
- Fee
- Unavailable
MLS and other Information regarding properties for sale as shown in Theo have been obtained from various sources such as sellers, public records, agents and other third parties. This information may relate to the condition of the property, permitted or unpermitted uses, zoning, square footage, lot size/acreage or other matters affecting value or desirability. Unless otherwise indicated in writing, neither brokers, agents nor Theo have verified, or will verify, such information. If any such information is important to buyer in determining whether to buy, the price to pay or intended use of the property, buyer is urged to conduct their own investigation with qualified professionals, satisfy themselves with respect to that information, and to rely solely on the results of that investigation.
School data provided by GreatSchools. School service boundaries are intended to be used as reference only. To verify enrollment eligibility for a property, contact the school directly.





