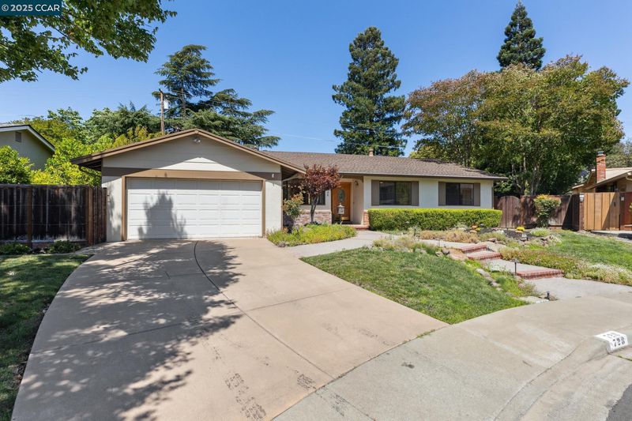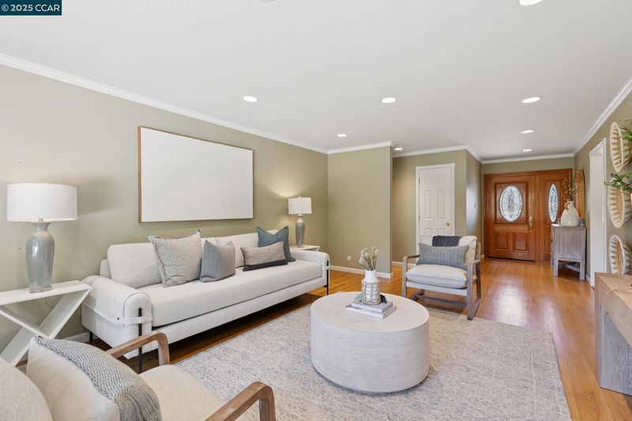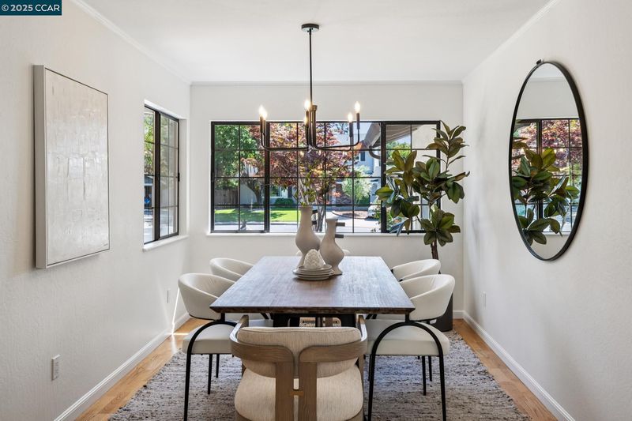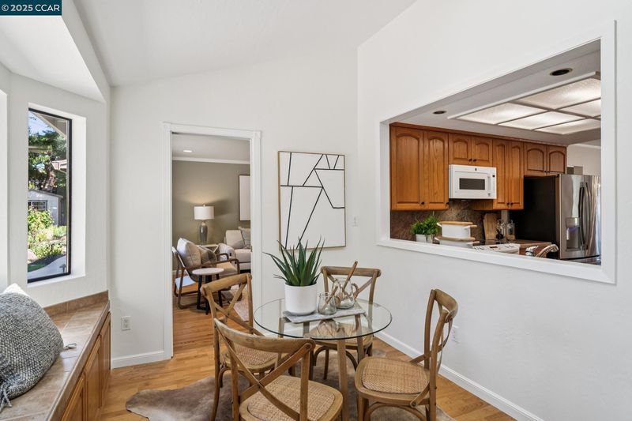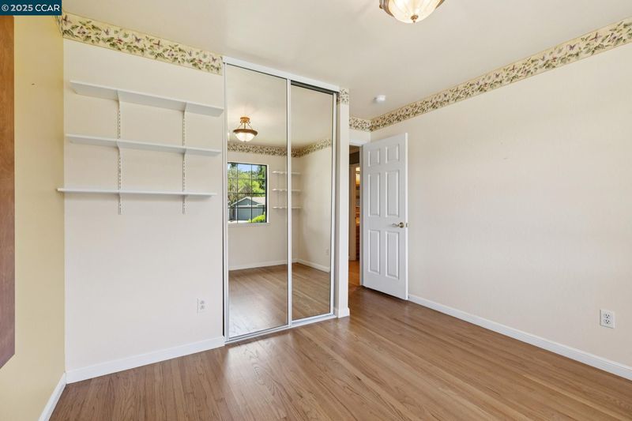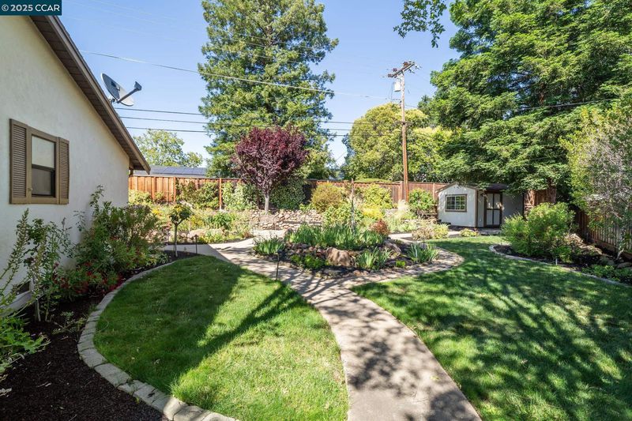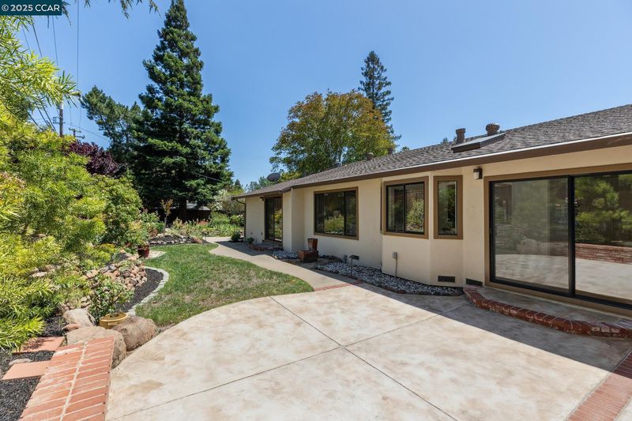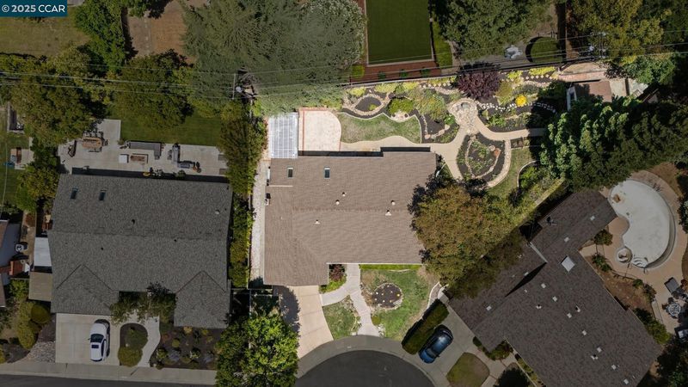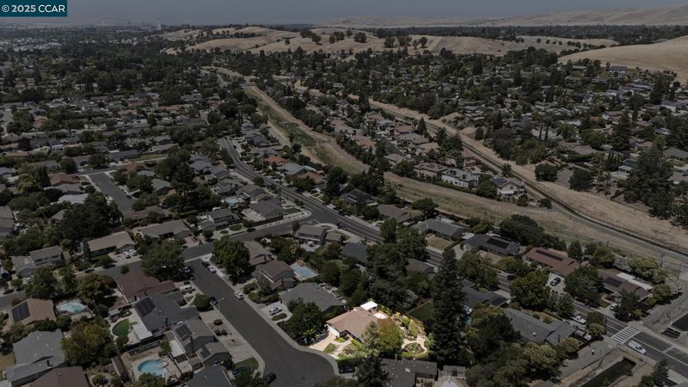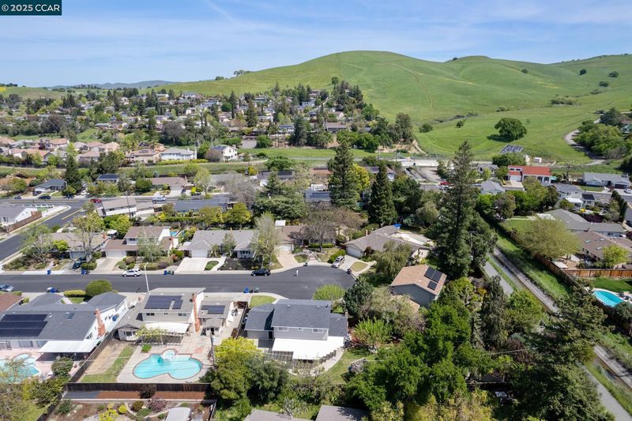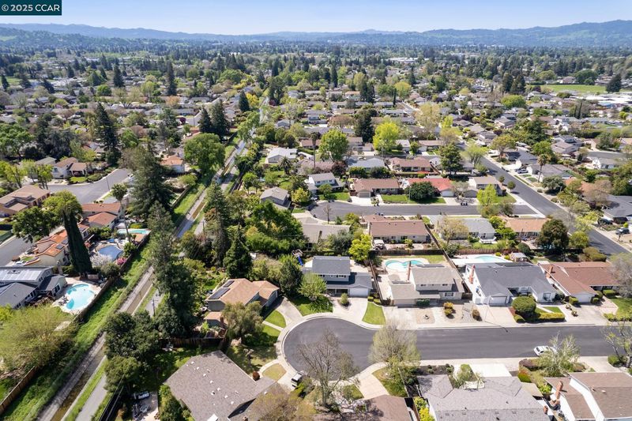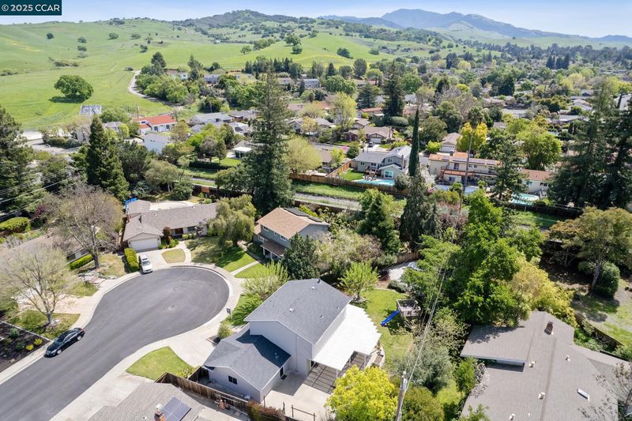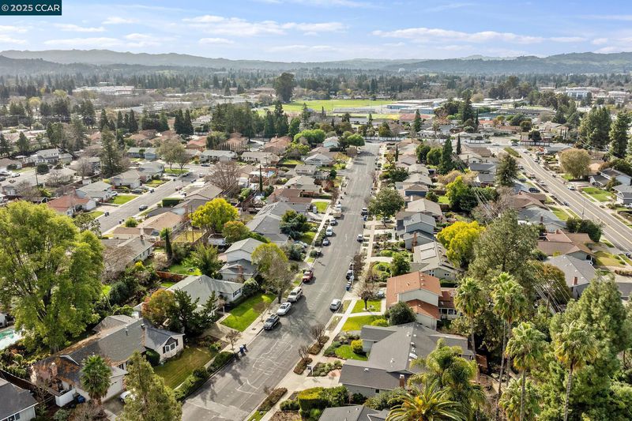
$998,000
1,969
SQ FT
$507
SQ/FT
728 San Bruno Ct
@ Santa Paula - Ygnacio Wood, Concord
- 3 Bed
- 2 Bath
- 2 Park
- 1,969 sqft
- Concord
-

-
Sun Jun 15, 1:00 pm - 3:00 pm
This home has been loved & cared for by the same family for 50 years! Single-level floor-plan on a 1/4 acre lot. Situated in a court, 1-block to WC border & close to the Swim Club, Iron Horse Trail, Lime Ridge Open Space, BART, freeway, golf courses, 4 shopping centers including Whole Foods, Trader Joe's, restaurants, breweries, gyms, K-12 public & private schools. Formal living room & a separate spacious family room w/ fireplace. Kitchen has been timelessly updated with granite counters, plenty of cabinet space, a breakfast bar & connects to family room and dining area, perfect for entertaining! Primary retreat w/ private bathroom & sliding door to the yard. The yard features stamped concrete, meandering paths and tons of space to relax, garden or entertain. Recessed lighting, paneled doors, original hardwood floors, central HVAC, dual-pane windows.
-
Tue Jun 17, 10:30 am - 1:00 pm
This home has been loved & cared for by the same family for 50 years! Single-level floor-plan on a 1/4 acre lot. Situated in a court, 1-block to WC border & close to the Swim Club, Iron Horse Trail, Lime Ridge Open Space, BART, freeway, golf courses, 4 shopping centers including Whole Foods, Trader Joe's, restaurants, breweries, gyms, K-12 public & private schools. Formal living room & a separate spacious family room w/ fireplace. Kitchen has been timelessly updated with granite counters, plenty of cabinet space, a breakfast bar & connects to family room and dining area, perfect for entertaining! Primary retreat w/ private bathroom & sliding door to the yard. The yard features stamped concrete, meandering paths and tons of space to relax, garden or entertain. Recessed lighting, paneled doors, original hardwood floors, central HVAC, dual-pane windows.
This home has been loved & cared for by the same family for 50 years! Single-level floor-plan on a 1/4 acre lot. Situated in the sought after Ygnacio Wood community, in a court and, 1-block to WC border. Close to the Swim Club, Iron Horse Trail, Lime Ridge Open Space, BART, freeway, golf courses, 4 shopping centers including Whole Foods, Trader Joe's, restaurants, breweries, gyms, K-12 public & private schools. Formal living room & a separate spacious family room w/ fireplace. Kitchen has been timelessly updated with granite counters, plenty of cabinet space, a breakfast bar & connects to family room and dining area, perfect for entertaining! Primary retreat w/ private bathroom & sliding door to the yard. The yard features stamped concrete, meandering paths and tons of space to relax, garden or entertain. Recessed lighting, paneled doors, original hardwood floors, central HVAC, dual-pane windows. Open Sat & Sun 1-3.
- Current Status
- New
- Original Price
- $998,000
- List Price
- $998,000
- On Market Date
- Jun 12, 2025
- Property Type
- Detached
- D/N/S
- Ygnacio Wood
- Zip Code
- 94518
- MLS ID
- 41101153
- APN
- 1343030092
- Year Built
- 1965
- Stories in Building
- 1
- Possession
- Close Of Escrow
- Data Source
- MAXEBRDI
- Origin MLS System
- CONTRA COSTA
Woodside Elementary School
Public K-5 Elementary
Students: 354 Distance: 0.3mi
Valle Verde Elementary School
Public K-5 Elementary
Students: 466 Distance: 0.4mi
Ygnacio Valley High School
Public 9-12 Secondary
Students: 1220 Distance: 0.7mi
St. Francis Of Assisi
Private K-8 Elementary, Religious, Coed
Students: 299 Distance: 0.8mi
Spectrum Center, Inc.-Ygnacio Campus
Private 9-12
Students: 9 Distance: 0.8mi
Contra Costa School Of Performing Arts
Charter 6-12
Students: 471 Distance: 1.0mi
- Bed
- 3
- Bath
- 2
- Parking
- 2
- Attached
- SQ FT
- 1,969
- SQ FT Source
- Public Records
- Lot SQ FT
- 10,000.0
- Lot Acres
- 0.23 Acres
- Pool Info
- None, Community
- Kitchen
- Dishwasher, Microwave, Free-Standing Range, Refrigerator, Breakfast Bar, Range/Oven Free Standing, Updated Kitchen
- Cooling
- Central Air
- Disclosures
- None
- Entry Level
- Flooring
- Hardwood
- Foundation
- Fire Place
- Family Room
- Heating
- Forced Air
- Laundry
- In Garage
- Main Level
- 3 Bedrooms, 2 Baths
- Views
- Hills
- Possession
- Close Of Escrow
- Basement
- Crawl Space
- Architectural Style
- Contemporary, Ranch
- Non-Master Bathroom Includes
- Stall Shower
- Construction Status
- Existing
- Location
- Court, Landscaped
- Roof
- Composition
- Fee
- Unavailable
MLS and other Information regarding properties for sale as shown in Theo have been obtained from various sources such as sellers, public records, agents and other third parties. This information may relate to the condition of the property, permitted or unpermitted uses, zoning, square footage, lot size/acreage or other matters affecting value or desirability. Unless otherwise indicated in writing, neither brokers, agents nor Theo have verified, or will verify, such information. If any such information is important to buyer in determining whether to buy, the price to pay or intended use of the property, buyer is urged to conduct their own investigation with qualified professionals, satisfy themselves with respect to that information, and to rely solely on the results of that investigation.
School data provided by GreatSchools. School service boundaries are intended to be used as reference only. To verify enrollment eligibility for a property, contact the school directly.


