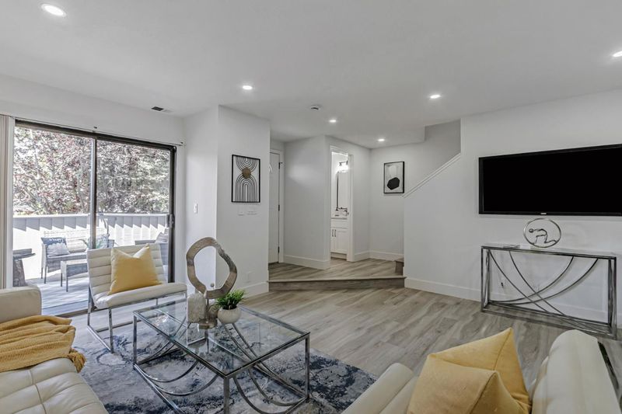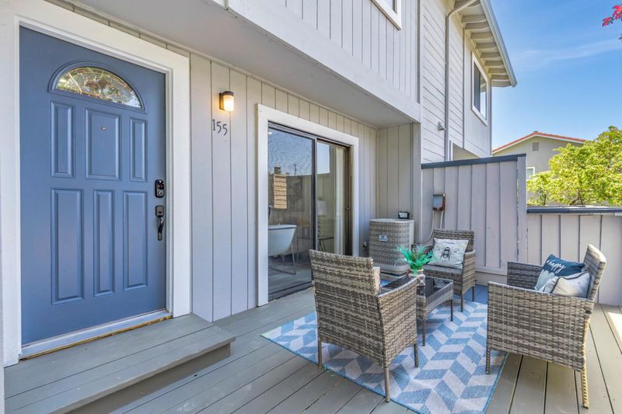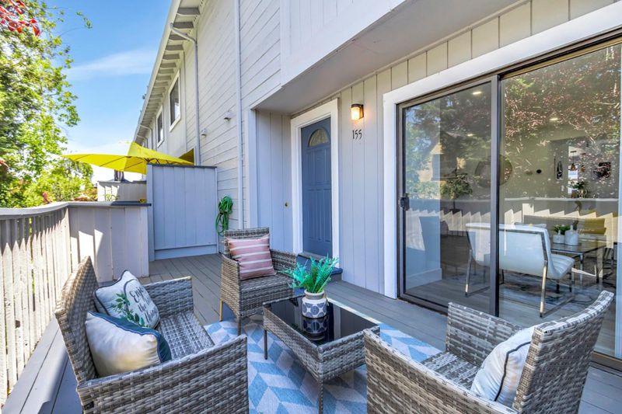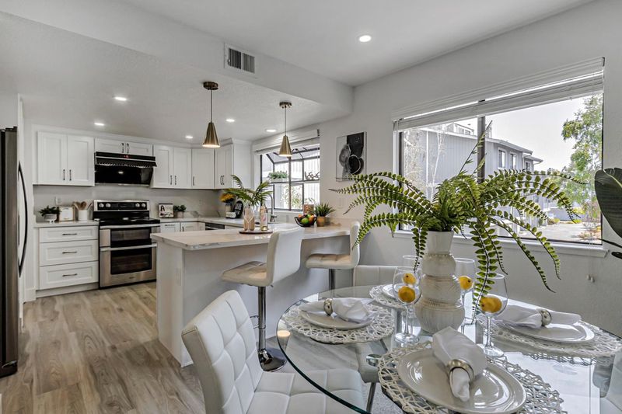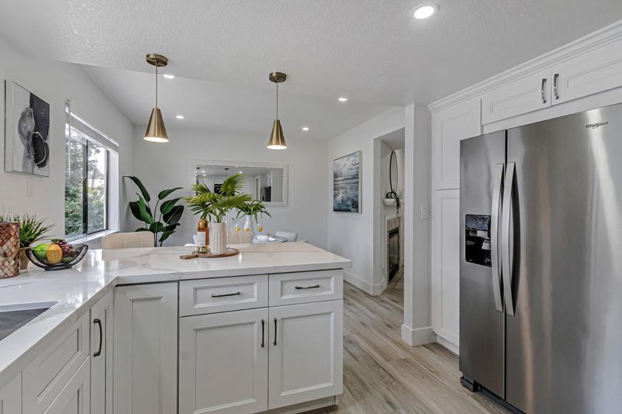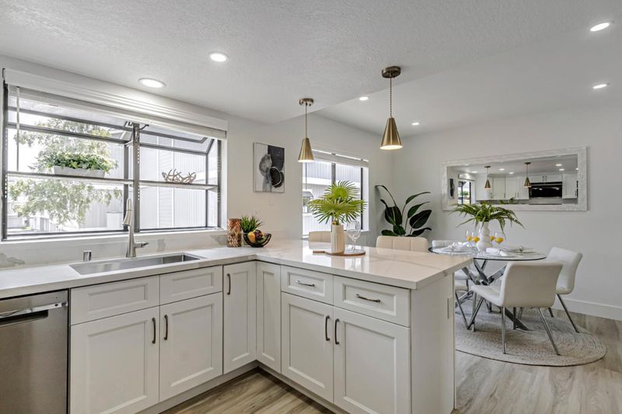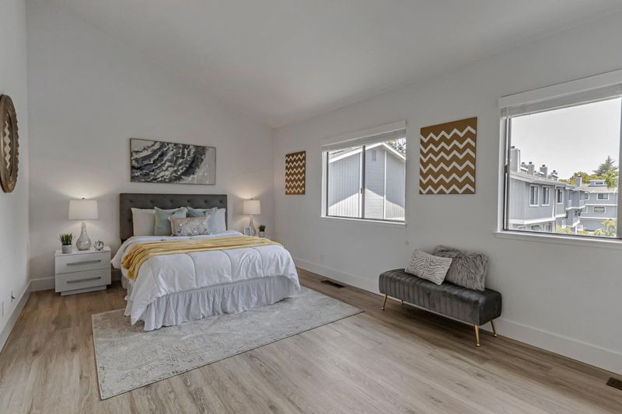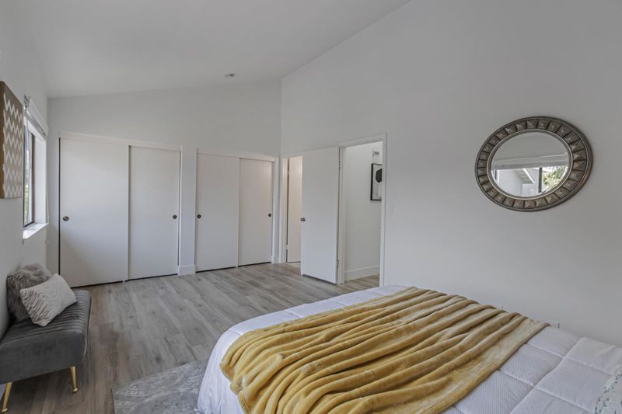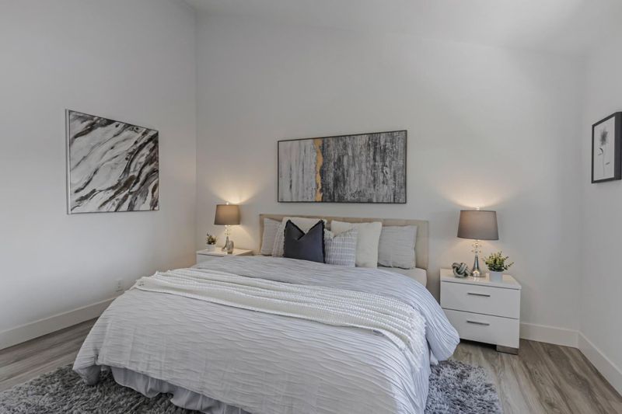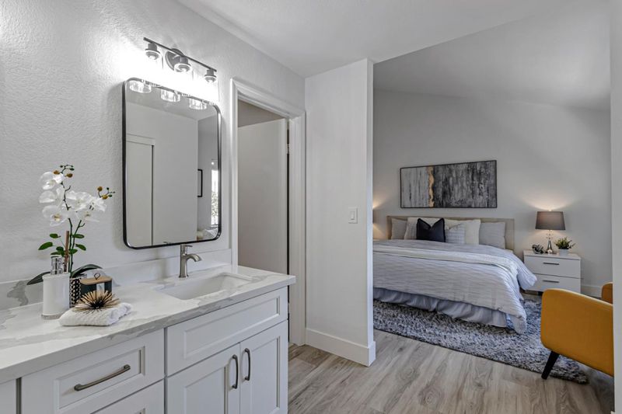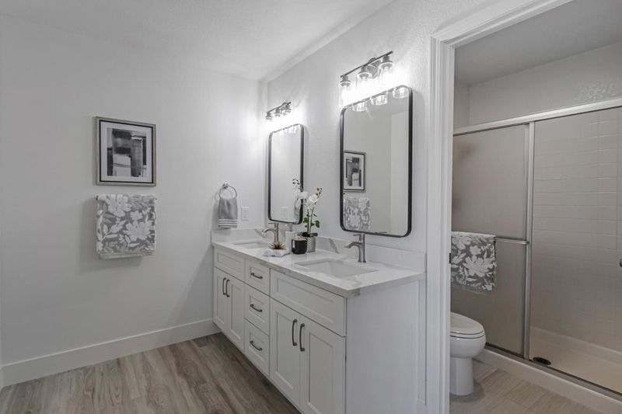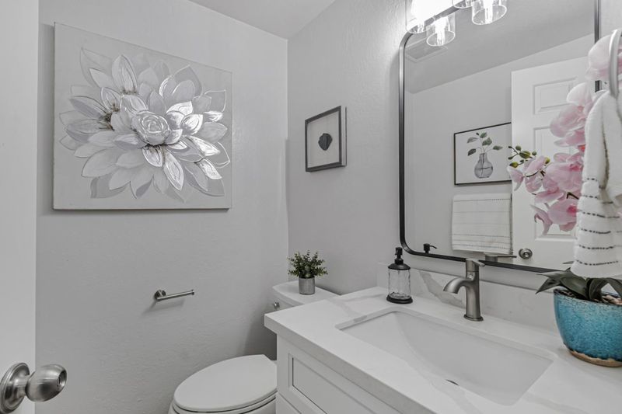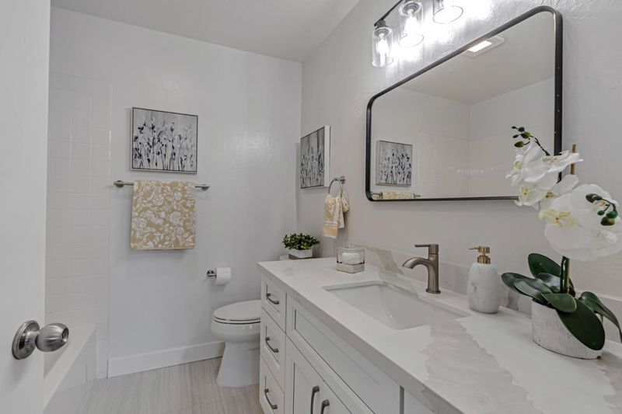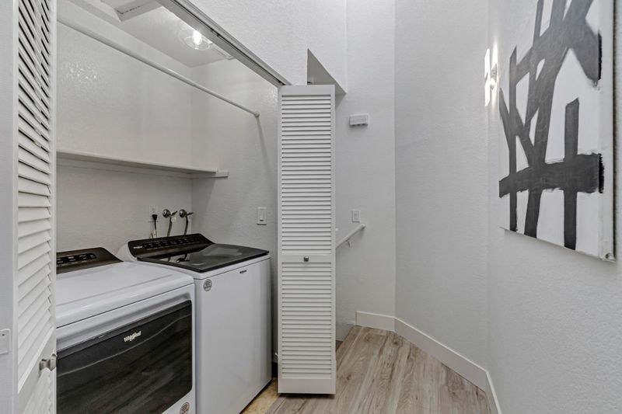
$998,000
1,188
SQ FT
$840
SQ/FT
155 Monte Villa Court
@ South Bascom - 14 - Cambrian, Campbell
- 2 Bed
- 3 (2/1) Bath
- 2 Park
- 1,188 sqft
- CAMPBELL
-

-
Sat Jun 14, 1:30 pm - 5:00 pm
-
Sun Jun 15, 1:30 pm - 5:00 pm
Welcome to this beautiful townhome offering luxury, comfort, and convenience in one of Campbells most desirable communities. Ideally situated near highly rated schools, this 2-bedroom, 2.5-bath home is thoughtfully designed for stylish living and effortless entertaining. Step into a bright and open-concept floor plan filled with natural light. The spacious living room features a cozy fireplace, creating a perfect gathering space. The chefs kitchen is appointed with quartz countertops, stylish wood shaker cabinets, and stainless steel appliances, ideal for both everyday living and hosting. Upstairs, you will find two expansive primary suites, each with its own luxurious en-suite bathroom and dual sinks with one of them. The home showcases newer SPC flooring throughout, providing a modern and durable finish. Additional highlights include central heating and air conditioning, a side-by-side 2-car garage, and a dedicated laundry area for added convenience. Located just minutes from Highways 85 and 17, this home offers easy access to shopping, dining, local parks, and major tech companies. Zoned for excellent schools, this property is a rare opportunity to own in the heart of Silicon Valley.
- Days on Market
- 3 days
- Current Status
- Active
- Original Price
- $998,000
- List Price
- $998,000
- On Market Date
- Jun 10, 2025
- Property Type
- Townhouse
- Area
- 14 - Cambrian
- Zip Code
- 95008
- MLS ID
- ML82010388
- APN
- 414-42-045
- Year Built
- 1984
- Stories in Building
- 2
- Possession
- COE
- Data Source
- MLSL
- Origin MLS System
- MLSListings, Inc.
Farnham Charter School
Charter K-5 Elementary
Students: 528 Distance: 0.3mi
Camden Community Day School
Public 9-12 Opportunity Community
Students: 17 Distance: 0.6mi
St. Frances Cabrini Elementary School
Private PK-8 Elementary, Religious, Coed
Students: 628 Distance: 0.7mi
Rainbow Of Knowledge Elementary School
Private PK-6 Coed
Students: 20 Distance: 0.9mi
Carlton Elementary School
Public K-5 Elementary
Students: 710 Distance: 0.9mi
Village
Charter K-5 Elementary
Students: 263 Distance: 0.9mi
- Bed
- 2
- Bath
- 3 (2/1)
- Double Sinks, Half on Ground Floor, Shower and Tub, Stall Shower, Tile
- Parking
- 2
- Attached Garage, Common Parking Area
- SQ FT
- 1,188
- SQ FT Source
- Unavailable
- Lot SQ FT
- 716.0
- Lot Acres
- 0.016437 Acres
- Kitchen
- Countertop - Quartz, Dishwasher, Garbage Disposal, Oven Range - Electric, Refrigerator
- Cooling
- Central AC
- Dining Room
- Dining Area
- Disclosures
- Natural Hazard Disclosure
- Family Room
- No Family Room
- Flooring
- Laminate, Tile
- Foundation
- Concrete Slab
- Fire Place
- Living Room
- Heating
- Central Forced Air - Gas
- Laundry
- Inside, Washer / Dryer
- Possession
- COE
- * Fee
- $500
- Name
- Vistamont Homeowner Association
- Phone
- (408) 225-7380
- *Fee includes
- Common Area Electricity, Common Area Gas, Exterior Painting, Garbage, Insurance - Common Area, Landscaping / Gardening, Maintenance - Common Area, Roof, and Water / Sewer
MLS and other Information regarding properties for sale as shown in Theo have been obtained from various sources such as sellers, public records, agents and other third parties. This information may relate to the condition of the property, permitted or unpermitted uses, zoning, square footage, lot size/acreage or other matters affecting value or desirability. Unless otherwise indicated in writing, neither brokers, agents nor Theo have verified, or will verify, such information. If any such information is important to buyer in determining whether to buy, the price to pay or intended use of the property, buyer is urged to conduct their own investigation with qualified professionals, satisfy themselves with respect to that information, and to rely solely on the results of that investigation.
School data provided by GreatSchools. School service boundaries are intended to be used as reference only. To verify enrollment eligibility for a property, contact the school directly.
