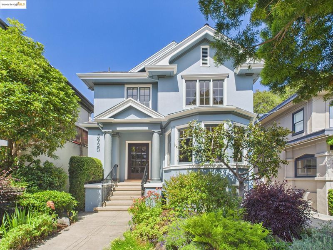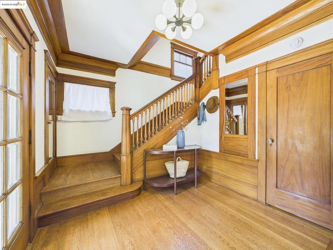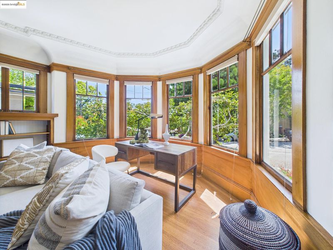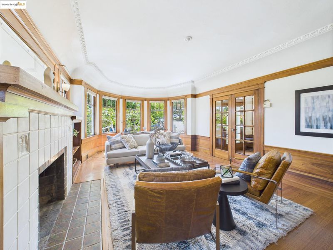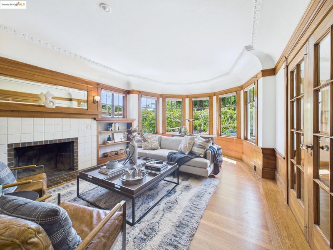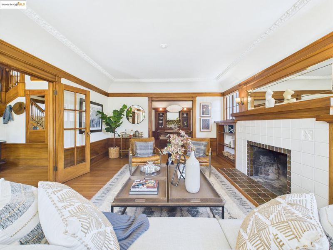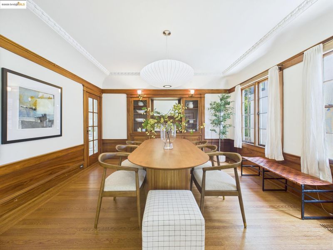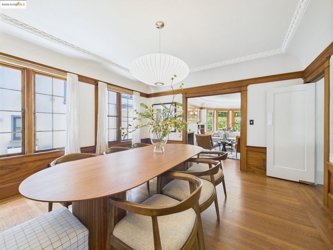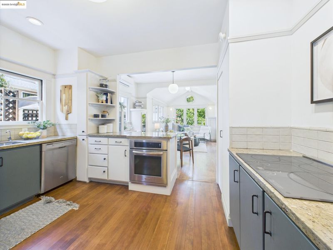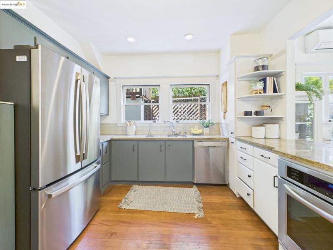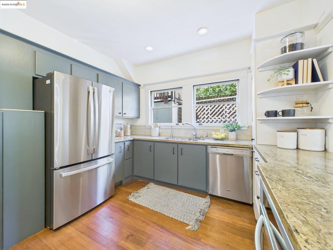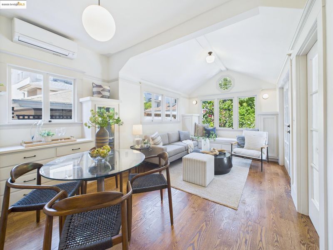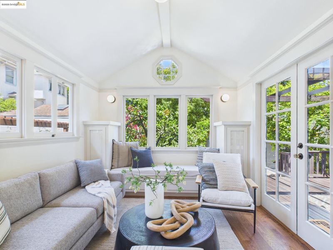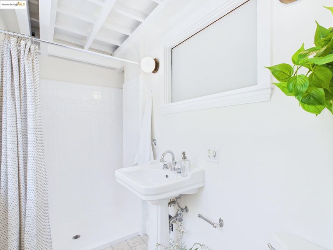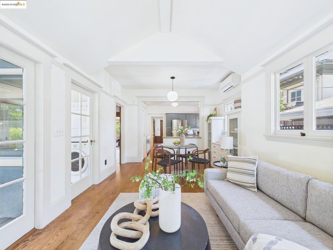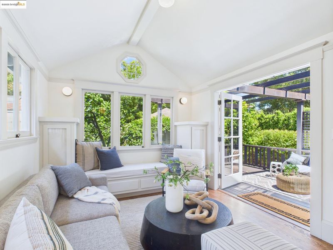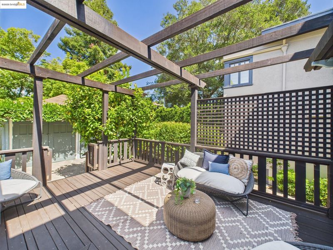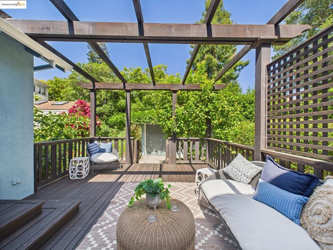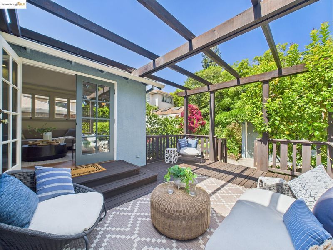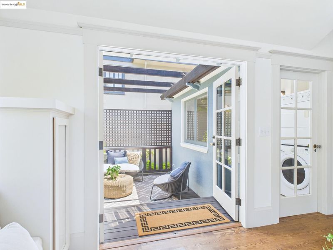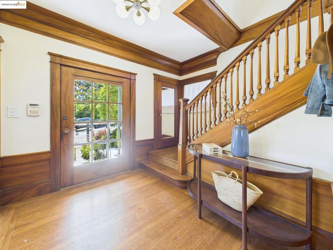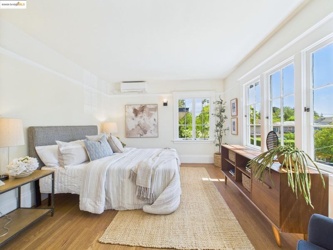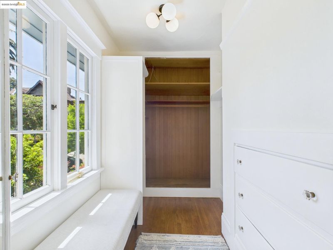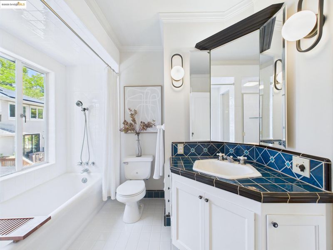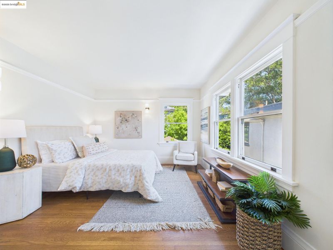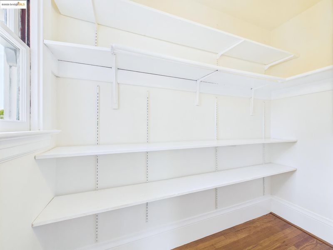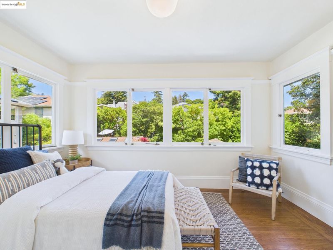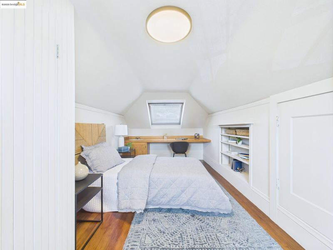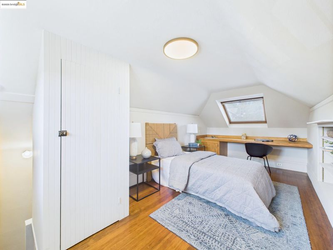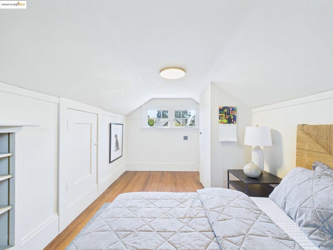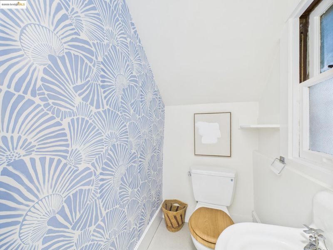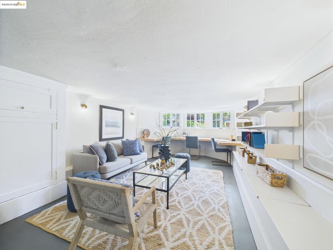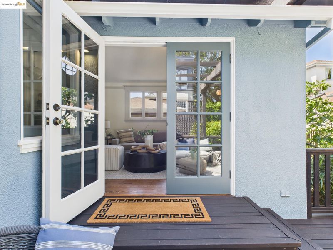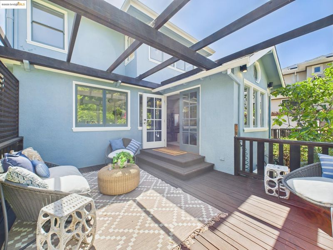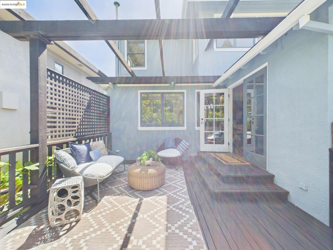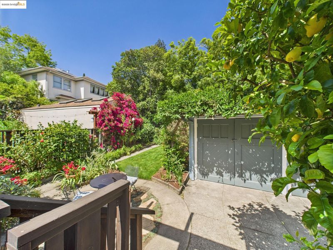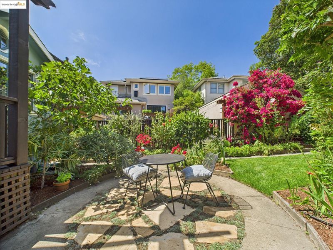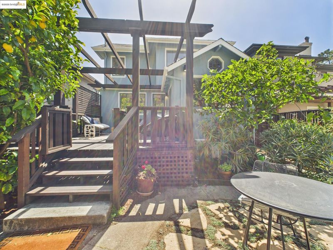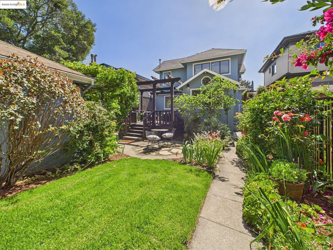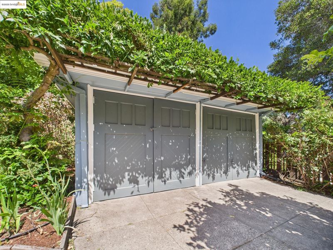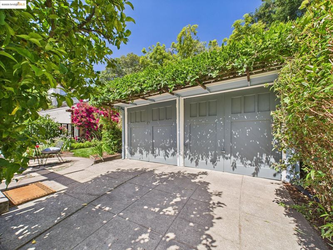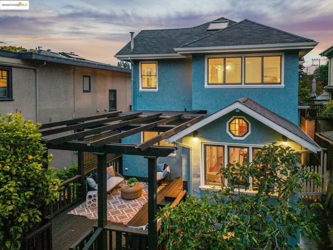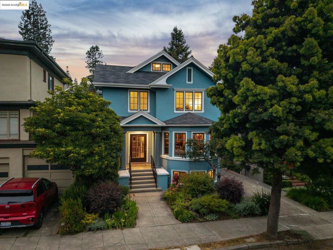
$1,595,000
2,135
SQ FT
$747
SQ/FT
5920 Ivanhoe Rd
@ Chabot - Rockridge, Oakland
- 4 Bed
- 2.5 (2/1) Bath
- 2 Park
- 2,135 sqft
- Oakland
-

-
Sun Jun 15, 2:00 pm - 4:30 pm
Beautiful Rockridge Home! Stunning Craftsman with 4 bedrooms, 2.5 baths, gorgeous redwood details throughout, formal dining room, and French Doors opening to a backyard deck and lushly landscaped backyard! Downstairs basement has extra room for an office/craftroom/etc. Don't miss this!
-
Thu Jun 19, 11:00 am - 1:00 pm
Brokers Tour for beautiful Rockridge Home! Stunning Craftsman with 4 bedrooms, 2.5 baths, gorgeous redwood details throughout, formal dining room, and French Doors opening to a backyard deck and lushly landscaped backyard! Downstairs basement has extra room for an office/craftroom/etc. Don't miss this!
-
Sat Jun 21, 2:00 pm - 4:30 pm
Beautiful Rockridge Home! Stunning Craftsman with 4 bedrooms, 2.5 baths, gorgeous redwood details throughout, formal dining room, and French Doors opening to a backyard deck and lushly landscaped backyard! Downstairs basement has extra room for an office/craftroom/etc. Don't miss this!
-
Sun Jun 22, 2:00 pm - 4:30 pm
Beautiful Rockridge Home! Stunning Craftsman with 4 bedrooms, 2.5 baths, gorgeous redwood details throughout, formal dining room, and French Doors opening to a backyard deck and lushly landscaped backyard! Downstairs basement has extra room for an office/craftroom/etc. Don't miss this!
5920 Ivanhoe Rd is a beautifully preserved 1916 Craftsman on a tree-lined Rockridge street. This 4BD/2.5BA home spans 2,135 sqft plus 669 sqft of bonus space, blending timeless detail with modern comfort. Original unpainted woodwork, picture rails, French doors, and built-ins offer historic charm. The updated kitchen with quartz counters and stainless appliances opens to a sunlit dining nook with garden views and deck access. Upstairs, 3 bedrooms share a large vintage-tiled bath with soaking tub and shower. A finished attic serves as a 4th bedroom, office, or retreat. The lower level includes a massive bonus room, finished basement flex space, and mini-split A/C on both main floors. Owned solar panels help reduce utility costs. Outside, enjoy a landscaped garden and pergola-topped deck—perfect for relaxing or entertaining. A 2-car garage adds storage and convenience. Ideally located near College Ave shops, Market Hall, Boichik Bagels, Trader Joe’s, Rockridge BART, and top schools.
- Current Status
- New
- Original Price
- $1,595,000
- List Price
- $1,595,000
- On Market Date
- Jun 12, 2025
- Property Type
- Detached
- D/N/S
- Rockridge
- Zip Code
- 94618
- MLS ID
- 41101125
- APN
- 48A706416
- Year Built
- 1916
- Stories in Building
- Unavailable
- Possession
- Close Of Escrow, Upon Completion
- Data Source
- MAXEBRDI
- Origin MLS System
- Bridge AOR
Mentoring Academy
Private 8-12 Coed
Students: 24 Distance: 0.3mi
Chabot Elementary School
Public K-5 Elementary
Students: 580 Distance: 0.3mi
Claremont Middle School
Public 6-8 Middle
Students: 485 Distance: 0.3mi
The College Preparatory School
Private 9-12 Secondary, Coed
Students: 363 Distance: 0.5mi
Escuela Bilingüe Internacional
Private PK-8 Alternative, Preschool Early Childhood Center, Elementary, Nonprofit
Students: 385 Distance: 0.5mi
John Muir Elementary School
Public K-5 Elementary
Students: 305 Distance: 0.5mi
- Bed
- 4
- Bath
- 2.5 (2/1)
- Parking
- 2
- Detached
- SQ FT
- 2,135
- SQ FT Source
- Graphic Artist
- Lot SQ FT
- 4,400.0
- Lot Acres
- 0.1 Acres
- Pool Info
- None
- Kitchen
- Dishwasher, Electric Range, Range, Refrigerator, Stone Counters, Eat-in Kitchen, Electric Range/Cooktop, Range/Oven Built-in, Updated Kitchen
- Cooling
- Multi Units
- Disclosures
- Nat Hazard Disclosure
- Entry Level
- Exterior Details
- Garden, Back Yard, Front Yard, Garden/Play
- Flooring
- Concrete, Tile, Vinyl, Wood
- Foundation
- Fire Place
- Living Room
- Heating
- Central
- Laundry
- Dryer, Laundry Closet, Washer, Washer/Dryer Stacked Incl
- Upper Level
- 3 Bedrooms, 1 Bath
- Main Level
- 1 Bath, Main Entry
- Views
- None
- Possession
- Close Of Escrow, Upon Completion
- Architectural Style
- Craftsman
- Construction Status
- Existing
- Additional Miscellaneous Features
- Garden, Back Yard, Front Yard, Garden/Play
- Location
- Front Yard
- Roof
- Composition Shingles
- Fee
- Unavailable
MLS and other Information regarding properties for sale as shown in Theo have been obtained from various sources such as sellers, public records, agents and other third parties. This information may relate to the condition of the property, permitted or unpermitted uses, zoning, square footage, lot size/acreage or other matters affecting value or desirability. Unless otherwise indicated in writing, neither brokers, agents nor Theo have verified, or will verify, such information. If any such information is important to buyer in determining whether to buy, the price to pay or intended use of the property, buyer is urged to conduct their own investigation with qualified professionals, satisfy themselves with respect to that information, and to rely solely on the results of that investigation.
School data provided by GreatSchools. School service boundaries are intended to be used as reference only. To verify enrollment eligibility for a property, contact the school directly.
