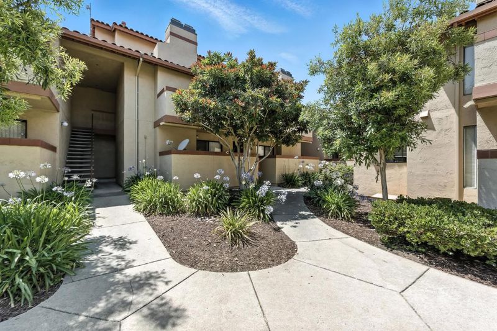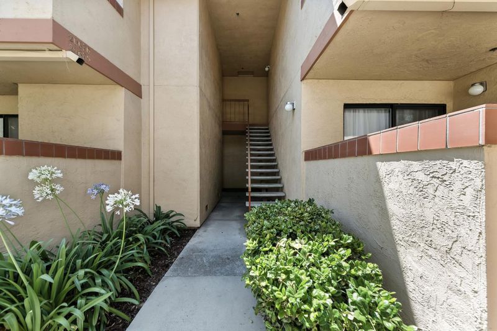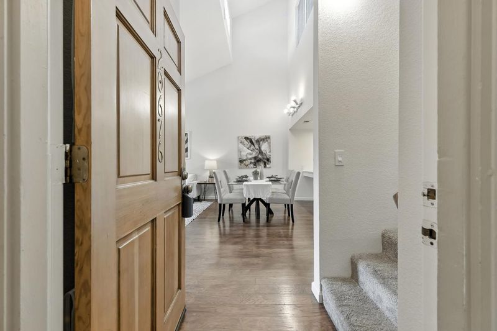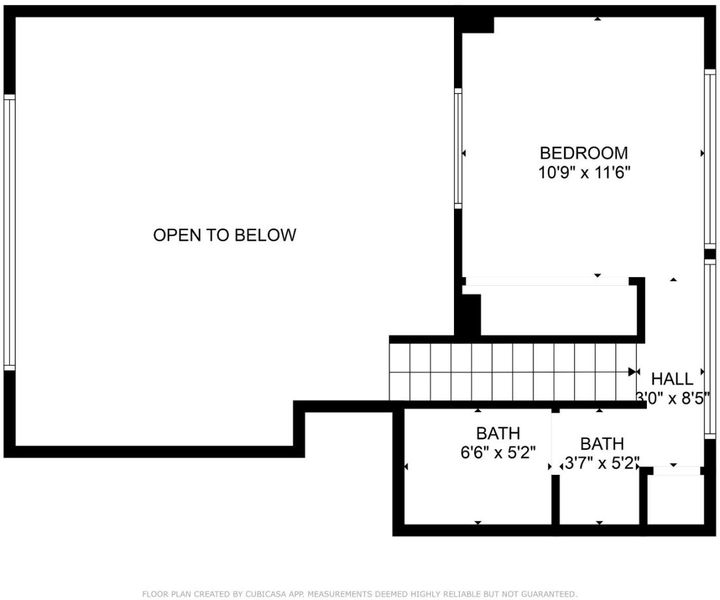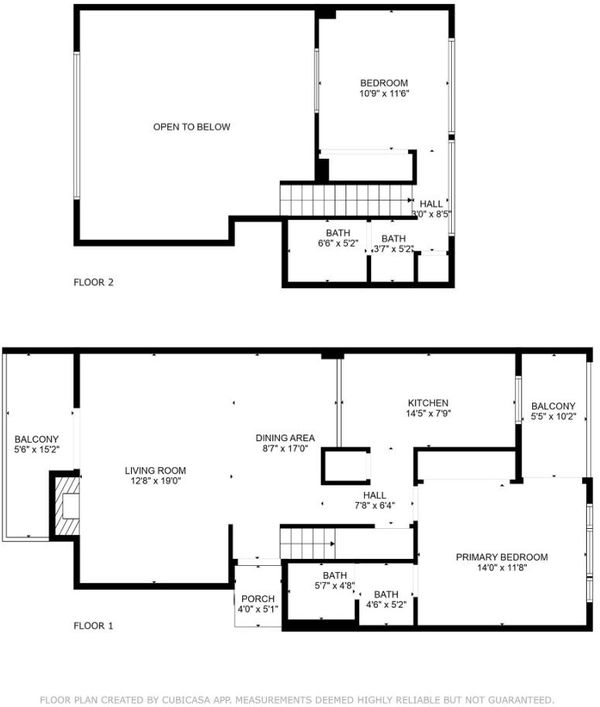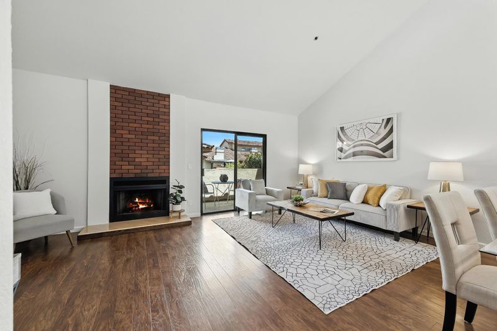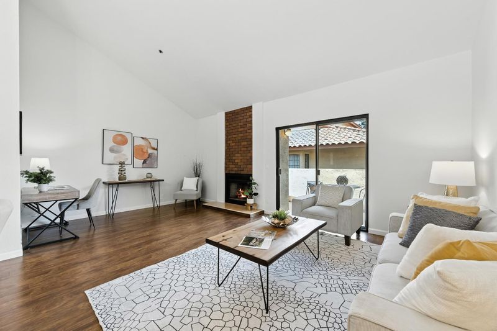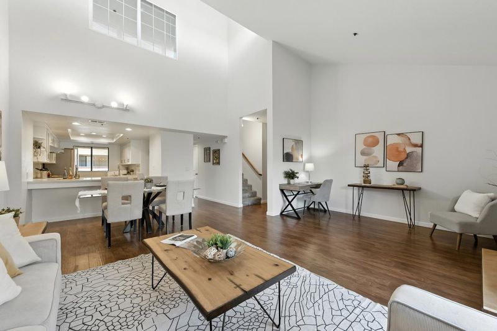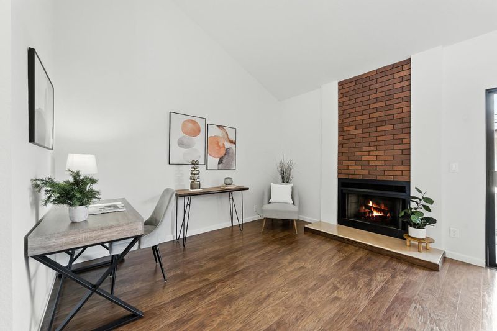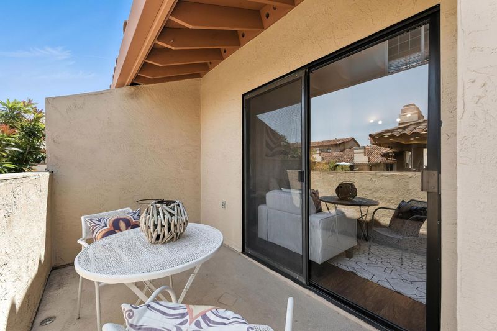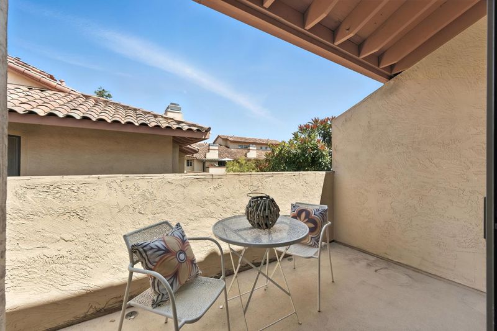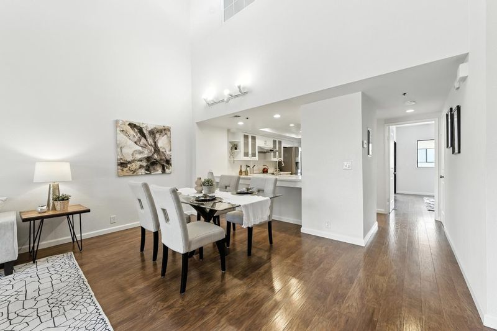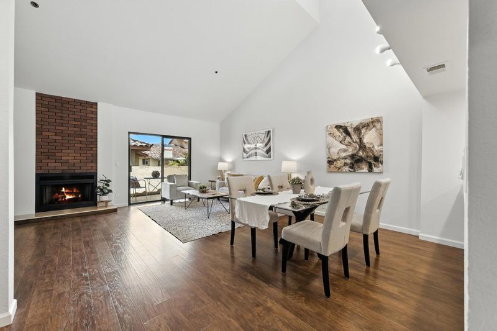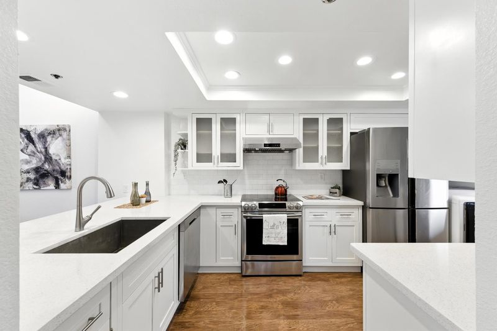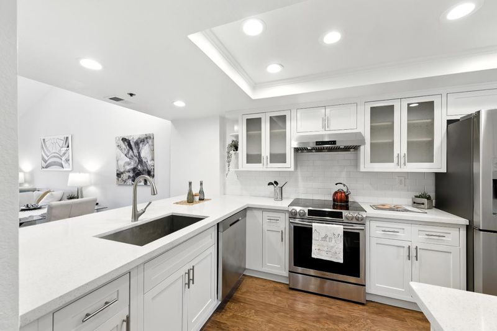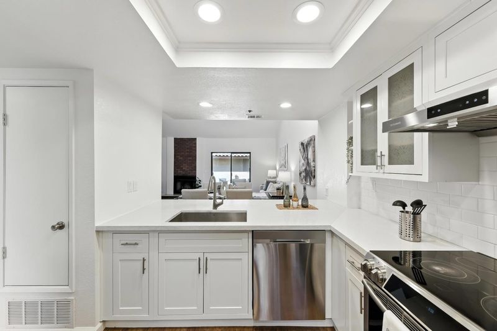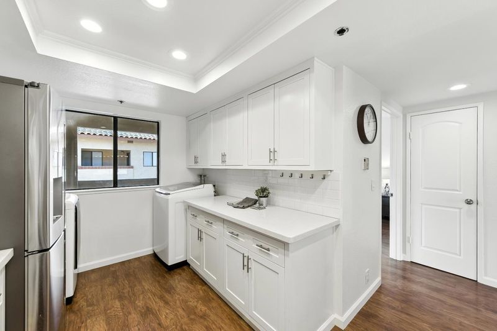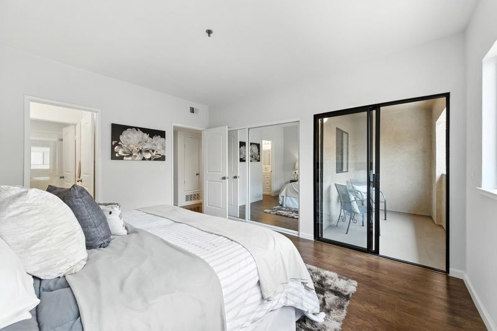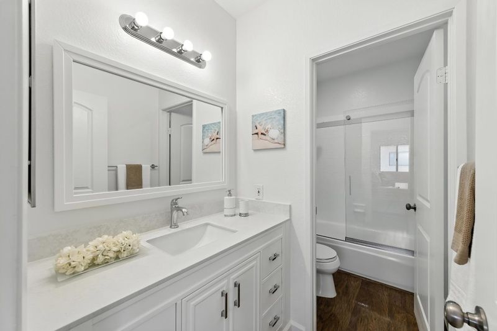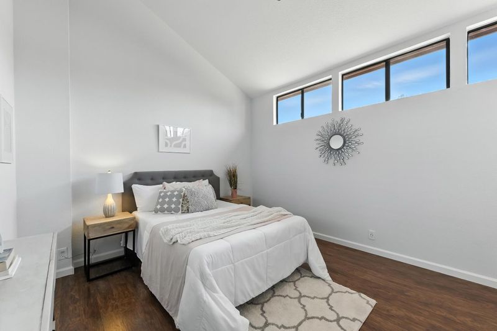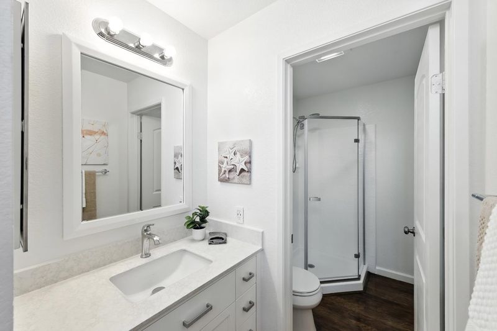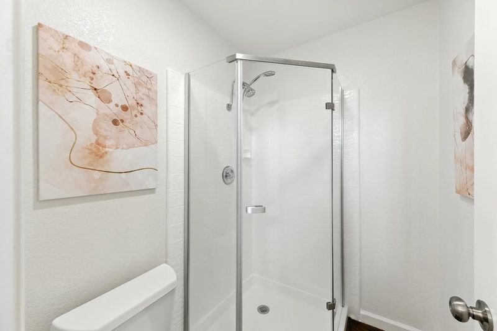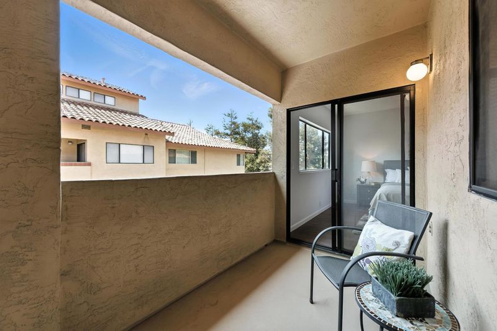
$978,000
1,200
SQ FT
$815
SQ/FT
20676 Celeste Circle
@ Franco Ct - 18 - Cupertino, Cupertino
- 2 Bed
- 2 Bath
- 41 Park
- 1,200 sqft
- CUPERTINO
-

Top Two Floor Cupertino Condo, Convenience Abounds This delightful condo, located on the top two floors of a three story building, has abundant convenience. It is located only a short walk away from the Homestead Shopping Center, is walking distance to multiple parks, even walking distance to De Anza College, and has easy access to commute routes. Apple is only 2.3 miles away. If you like to go on hikes, Stevens Creek County Park is less than 5 miles away. This home has a partially open floor-plan with the kitchen, dining room and living room all open to each other. A vaulted ceiling, a sliding glass door opening to a large balcony, and clerestory windows create an open, light filled, space. Wood laminate flooring with a hand-hewn surface add a natural feeling to a bright modern design. The bright cheerful kitchen features modern appliances and architectural features such as a cove ceiling. The upstairs floor has a bedroom and a bathroom providing a tranquil area. Both bathrooms have a modern design and modern fixtures.
- Days on Market
- 21 days
- Current Status
- Active
- Original Price
- $978,000
- List Price
- $978,000
- On Market Date
- Jun 26, 2025
- Property Type
- Condominium
- Area
- 18 - Cupertino
- Zip Code
- 95014
- MLS ID
- ML82012586
- APN
- 326-58-074
- Year Built
- 1983
- Stories in Building
- 2
- Possession
- Unavailable
- Data Source
- MLSL
- Origin MLS System
- MLSListings, Inc.
Sam H. Lawson Middle School
Public 6-8 Middle
Students: 1138 Distance: 0.7mi
Garden Gate Elementary School
Public K-5 Elementary
Students: 576 Distance: 0.7mi
Homestead High School
Public 9-12 Secondary
Students: 2425 Distance: 0.8mi
Chester W. Nimitz Elementary School
Public K-5 Elementary
Students: 628 Distance: 0.8mi
St. Joseph of Cupertino Elementary School
Private PK-8 Elementary, Religious, Nonprofit
Students: 310 Distance: 0.8mi
Happy Days CDC
Private K Coed
Students: NA Distance: 0.8mi
- Bed
- 2
- Bath
- 2
- Shower and Tub, Stall Shower, Stall Shower - 2+, Tub in Primary Bedroom
- Parking
- 41
- Common Parking Area
- SQ FT
- 1,200
- SQ FT Source
- Unavailable
- Pool Info
- Yes
- Kitchen
- Cooktop - Electric, Countertop - Granite, Dishwasher, Exhaust Fan, Garbage Disposal, Hood Over Range, Oven - Electric, Oven Range - Electric, Pantry, Refrigerator
- Cooling
- None
- Dining Room
- Breakfast Bar, Dining Area in Living Room, Skylight
- Disclosures
- Natural Hazard Disclosure
- Family Room
- No Family Room
- Flooring
- Carpet, Laminate
- Foundation
- Wood Frame
- Fire Place
- Living Room, Wood Burning
- Heating
- Central Forced Air - Gas, Fireplace
- Laundry
- Dryer, Washer
- Views
- Neighborhood
- Architectural Style
- Unknown
- * Fee
- $558
- Name
- De Anza Forge Association
- Phone
- 925-459-5535
- *Fee includes
- Common Area Electricity, Exterior Painting, Garbage, Insurance - Common Area, Insurance - Structure, Maintenance - Exterior, Pool, Spa, or Tennis, Roof, Sewer, and Water
MLS and other Information regarding properties for sale as shown in Theo have been obtained from various sources such as sellers, public records, agents and other third parties. This information may relate to the condition of the property, permitted or unpermitted uses, zoning, square footage, lot size/acreage or other matters affecting value or desirability. Unless otherwise indicated in writing, neither brokers, agents nor Theo have verified, or will verify, such information. If any such information is important to buyer in determining whether to buy, the price to pay or intended use of the property, buyer is urged to conduct their own investigation with qualified professionals, satisfy themselves with respect to that information, and to rely solely on the results of that investigation.
School data provided by GreatSchools. School service boundaries are intended to be used as reference only. To verify enrollment eligibility for a property, contact the school directly.
