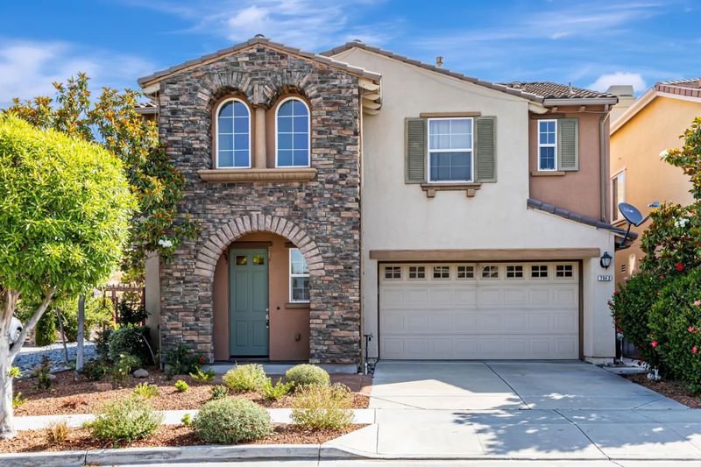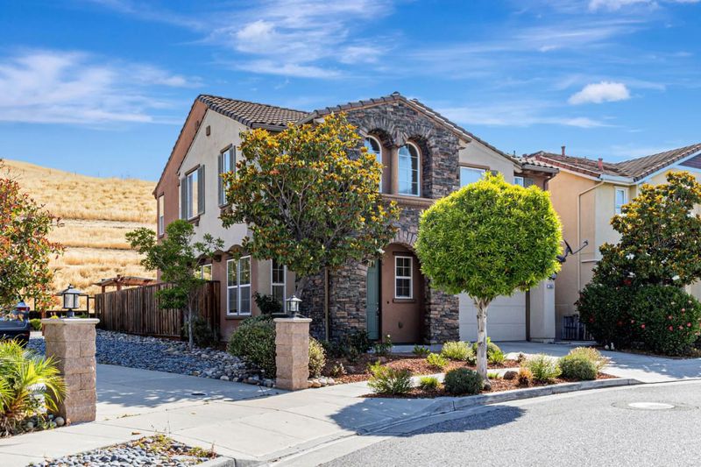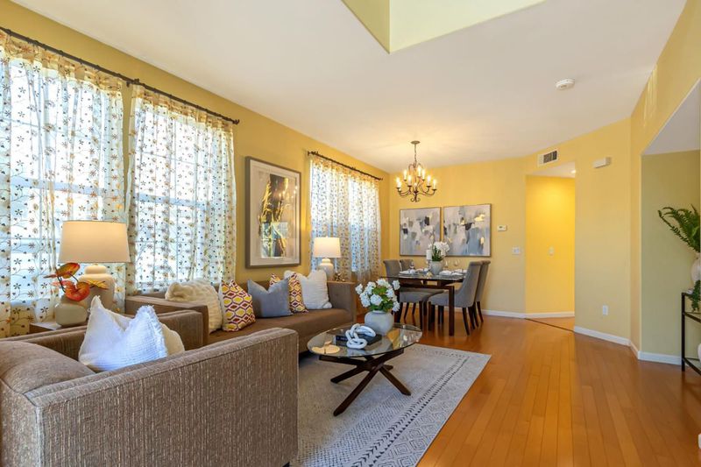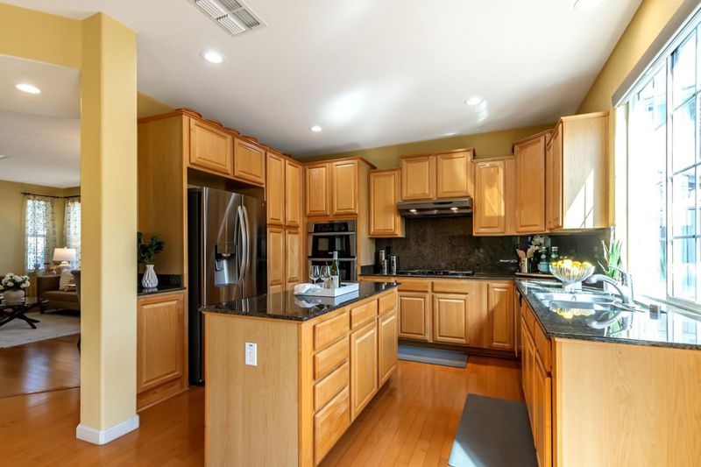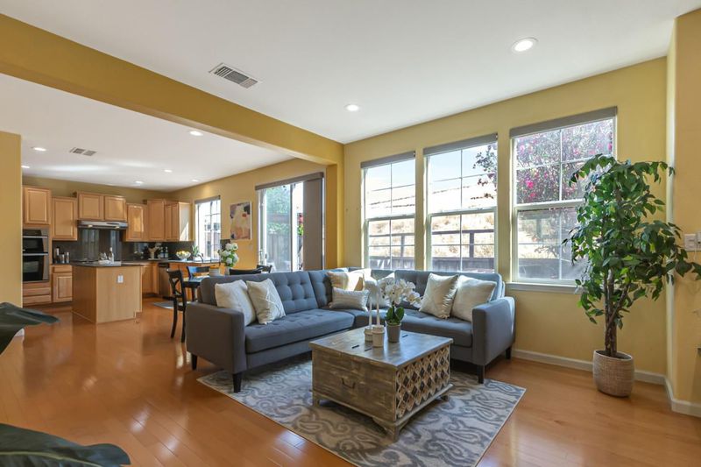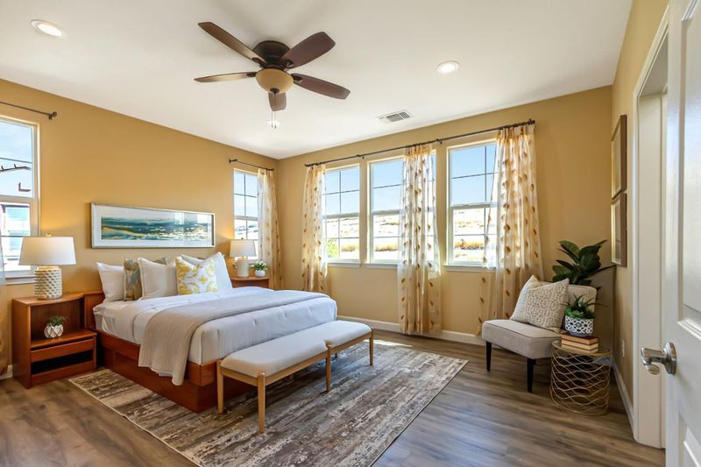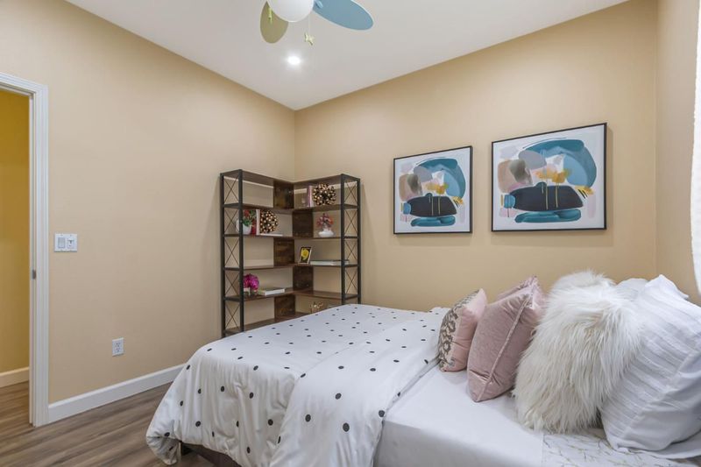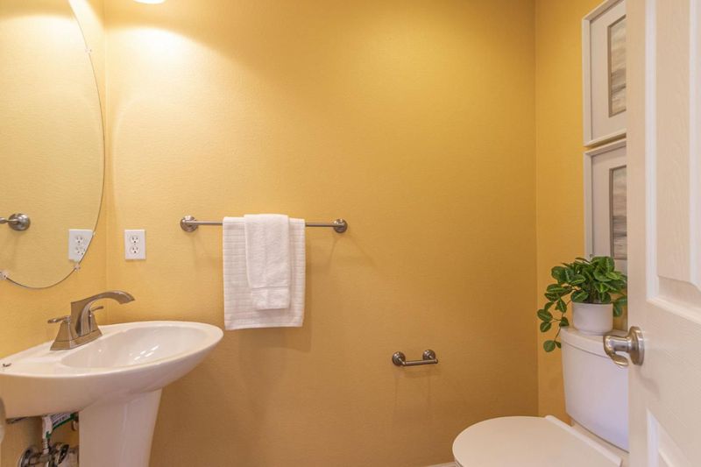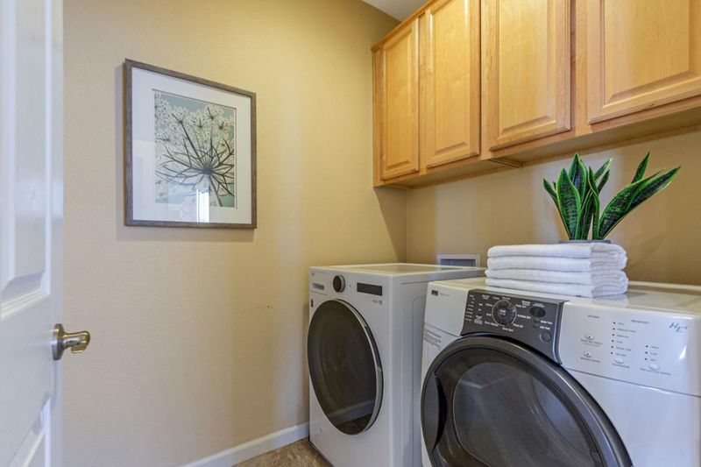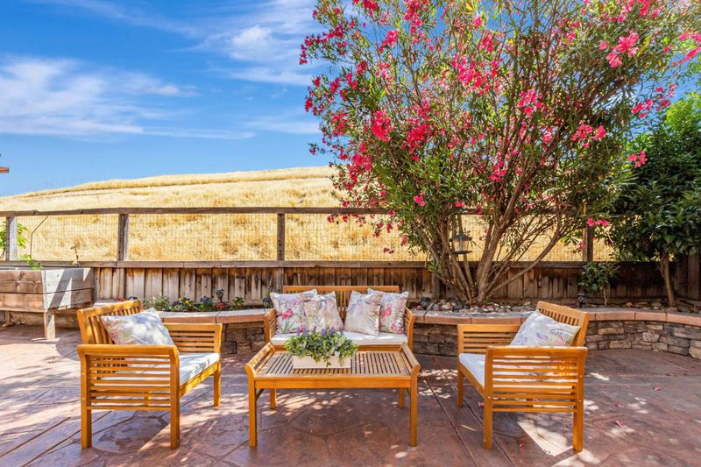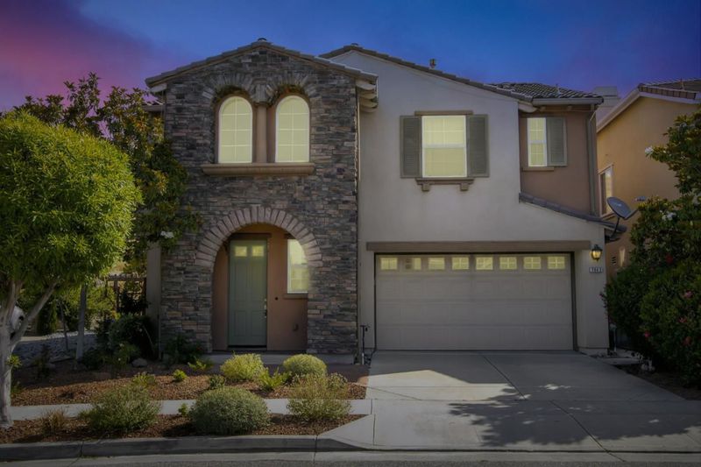
$1,649,000
2,018
SQ FT
$817
SQ/FT
7042 Goldenspur Loop
@ Basking Ridge Ave - 2 - Santa Teresa, San Jose
- 3 Bed
- 3 (2/1) Bath
- 2 Park
- 2,018 sqft
- SAN JOSE
-

-
Sat Jun 14, 1:00 pm - 4:00 pm
-
Sun Jun 15, 1:00 pm - 4:00 pm
Escape to your private sanctuary! This stunning 2006 home offers the ultimate California lifestyle, backing directly onto serene hills with no rear neighbors. Imagine waking up to nature's beauty and enjoying unparalleled privacy. With 3 bedrooms, 2.5 baths, and a flexible 4th bedroom or loft, this home adapts to your every need. Extensively upgraded and move-in ready, it's a "must-see" in every sense. The low-maintenance yards mean more time for adventure! Explore the famous Coyote Creek Trail, hit the nearby parks, or enjoy a host of brand-new amenities just moments away, including Costco, Kaiser, Starbucks, Caltrain, and more. Your adventure begins here and with NO HOA, the possibilities are endless!
- Days on Market
- 3 days
- Current Status
- Active
- Original Price
- $1,649,000
- List Price
- $1,649,000
- On Market Date
- Jun 10, 2025
- Property Type
- Single Family Home
- Area
- 2 - Santa Teresa
- Zip Code
- 95138
- MLS ID
- ML82010445
- APN
- 678-20-061
- Year Built
- 2006
- Stories in Building
- 2
- Possession
- COE
- Data Source
- MLSL
- Origin MLS System
- MLSListings, Inc.
Ledesma (Rita) Elementary School
Public K-6 Elementary
Students: 494 Distance: 0.4mi
Los Paseos Elementary School
Public K-5 Elementary
Students: 501 Distance: 0.8mi
Martin Murphy Middle School
Public 6-8 Combined Elementary And Secondary
Students: 742 Distance: 1.0mi
Starlight High School
Private 8-12 Special Education, Secondary, Coed
Students: NA Distance: 1.1mi
Baldwin (Julia) Elementary School
Public K-6 Elementary
Students: 485 Distance: 1.7mi
Stratford School
Private K-5 Core Knowledge
Students: 301 Distance: 1.8mi
- Bed
- 3
- Bath
- 3 (2/1)
- Double Sinks, Primary - Stall Shower(s), Primary - Sunken Tub, Tile
- Parking
- 2
- Attached Garage
- SQ FT
- 2,018
- SQ FT Source
- Unavailable
- Lot SQ FT
- 3,049.0
- Lot Acres
- 0.069995 Acres
- Kitchen
- Cooktop - Gas, Countertop - Granite, Dishwasher, Hood Over Range, Microwave, Oven - Built-In, Oven - Electric, Oven - Self Cleaning, Refrigerator
- Cooling
- Ceiling Fan, Central AC, Multi-Zone
- Dining Room
- Dining Area in Family Room, Dining Area in Living Room
- Disclosures
- Natural Hazard Disclosure
- Family Room
- Kitchen / Family Room Combo
- Flooring
- Carpet, Hardwood, Laminate
- Foundation
- Reinforced Concrete
- Heating
- Forced Air, Heating - 2+ Zones
- Laundry
- Dryer, Electricity Hookup (220V), Upper Floor, Washer / Dryer
- Possession
- COE
- Fee
- Unavailable
MLS and other Information regarding properties for sale as shown in Theo have been obtained from various sources such as sellers, public records, agents and other third parties. This information may relate to the condition of the property, permitted or unpermitted uses, zoning, square footage, lot size/acreage or other matters affecting value or desirability. Unless otherwise indicated in writing, neither brokers, agents nor Theo have verified, or will verify, such information. If any such information is important to buyer in determining whether to buy, the price to pay or intended use of the property, buyer is urged to conduct their own investigation with qualified professionals, satisfy themselves with respect to that information, and to rely solely on the results of that investigation.
School data provided by GreatSchools. School service boundaries are intended to be used as reference only. To verify enrollment eligibility for a property, contact the school directly.
