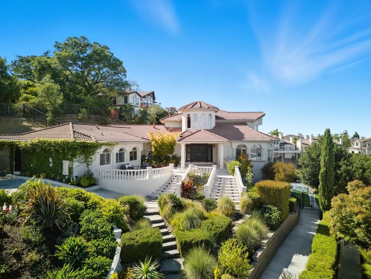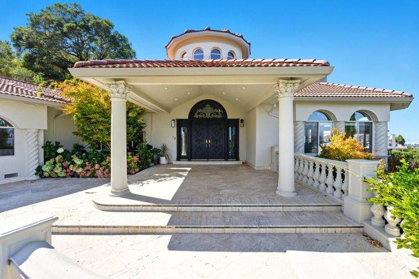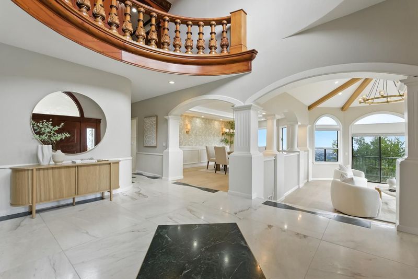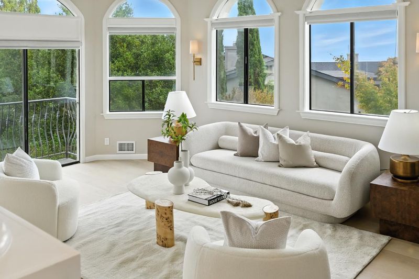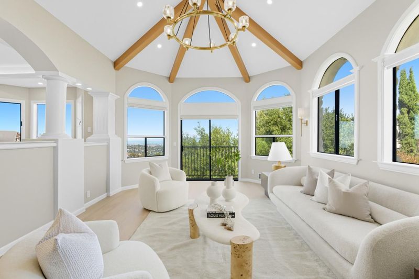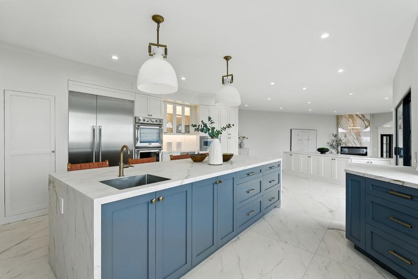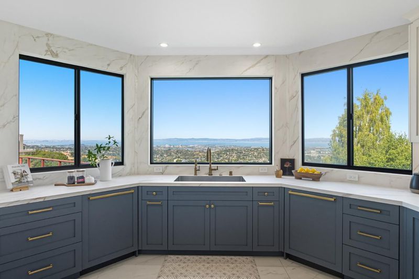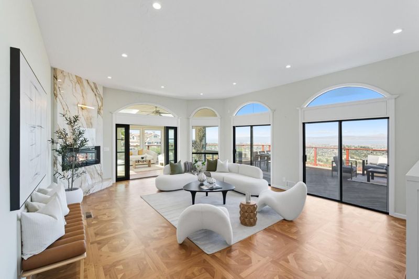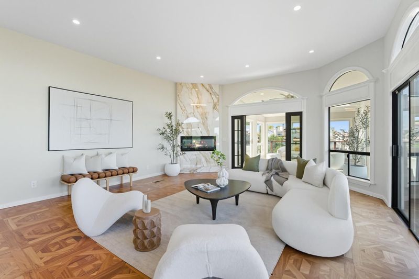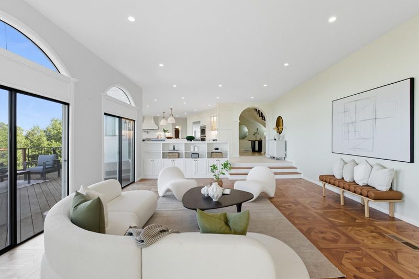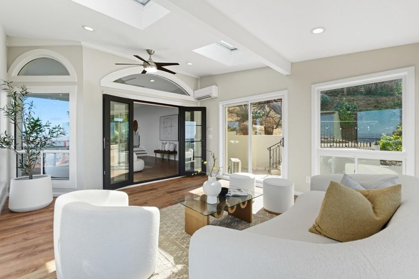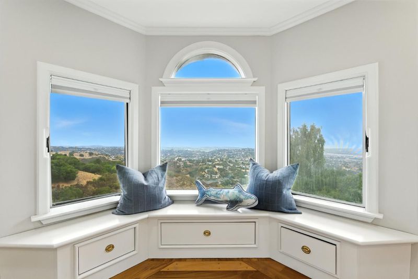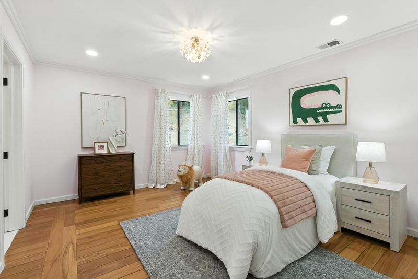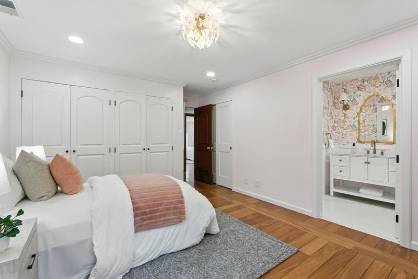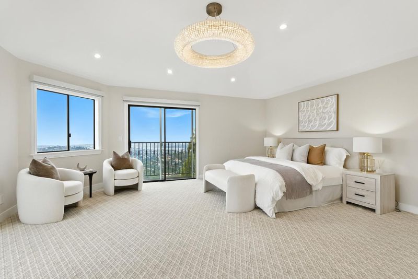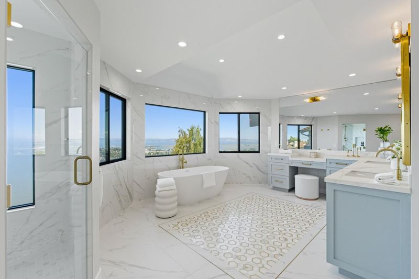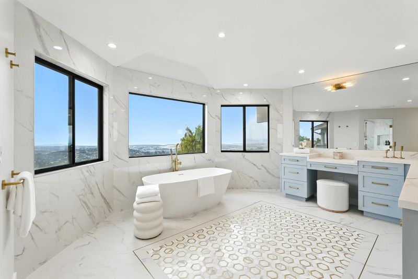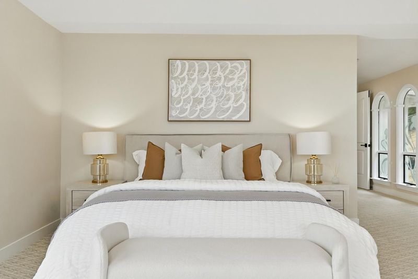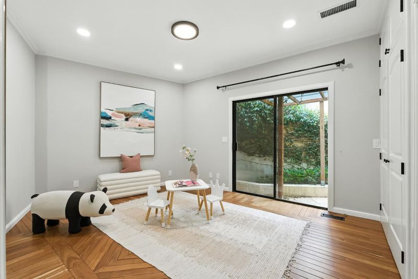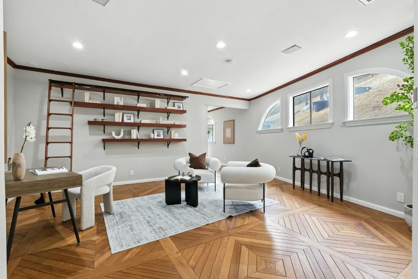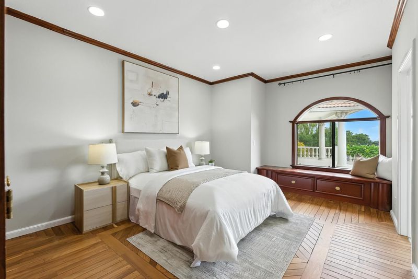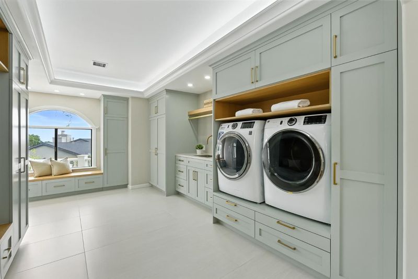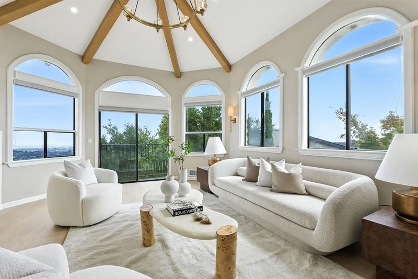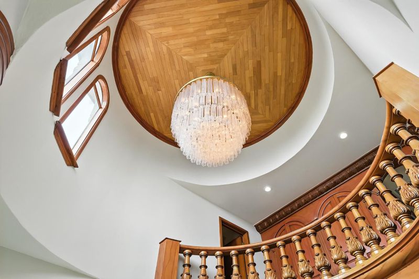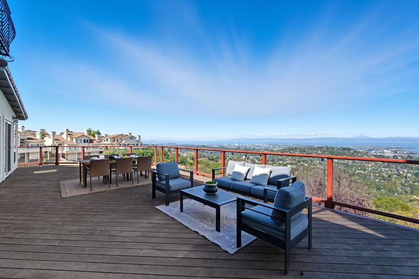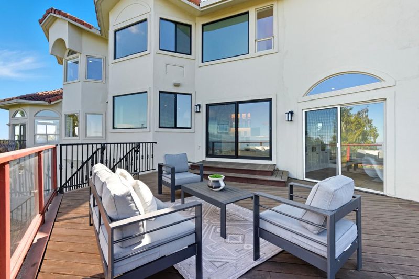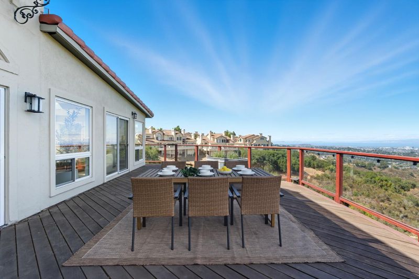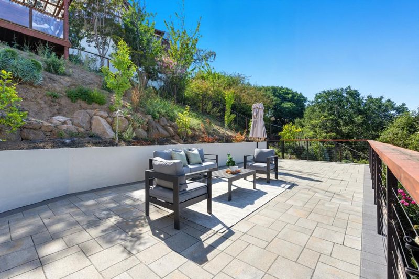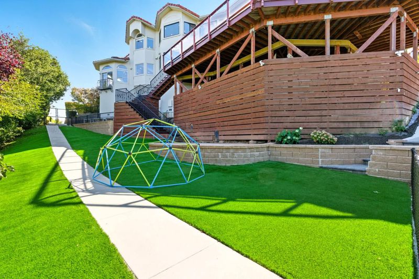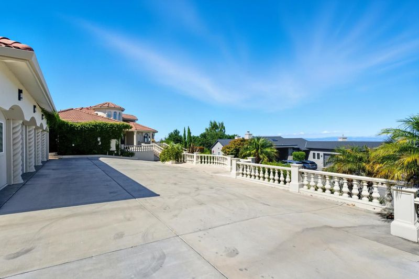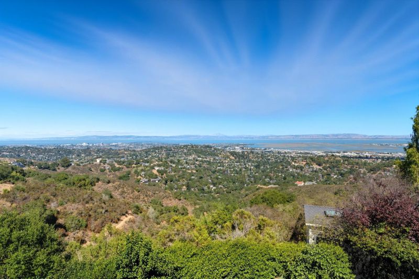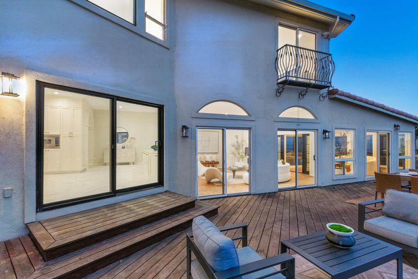
$7,188,000
5,640
SQ FT
$1,274
SQ/FT
1 Lewis Ranch Road
@ Crestview Dr - 351 - Beverly Terrace Etc., San Carlos
- 6 Bed
- 7 (6/1) Bath
- 3 Park
- 5,640 sqft
- SAN CARLOS
-

-
Thu Sep 11, 5:00 pm - 8:00 pm
-
Sat Sep 13, 1:00 pm - 4:00 pm
-
Sun Sep 14, 1:00 pm - 4:00 pm
Welcome to the colossal view home of your dreams! 1 Lewis Ranch Road has a rich history of loving families creating core memories that echo through its grand halls. This 6 bedroom, 6.5 bathroom estate spans an impressive 5,600 sqft and sits on nearly an acre of land. Unlike anything else in San Carlos, grand entrance, original marble throughout, and sweeping views in every major bedroom and living space. Natural light pours in, dancing across the floors and filling the home with warmth. Outside, enjoy a 3 car garage with an attached gym, elegant front double doors, and a lush, mature garden overflowing with vibrant flowers, and trees. The backyard offers a fully fenced sports court in pristine condition, expansive turf, a tiered garden system, and a scenic lookout ideal for morning tea or an evening glass of wine. A recent $1.5M remodel transformed the interior, including a brand new chefs kitchen with top of the line appliances and a large Carrara marble island. The remodeled living room, formal sitting area, and dining space shine with designer wallpaper and a newly refinished fireplace. The primary suite is the ultimate retreat, boasting an oversized walk-in shower, freestanding soaking tub with 360 degree views. Families will love the access to highly acclaimed schools.
- Days on Market
- 1 day
- Current Status
- Active
- Original Price
- $7,188,000
- List Price
- $7,188,000
- On Market Date
- Sep 9, 2025
- Property Type
- Single Family Home
- Area
- 351 - Beverly Terrace Etc.
- Zip Code
- 94070
- MLS ID
- ML82008459
- APN
- 049-420-050
- Year Built
- 1987
- Stories in Building
- 2
- Possession
- Unavailable
- Data Source
- MLSL
- Origin MLS System
- MLSListings, Inc.
Heather Elementary School
Charter K-4 Elementary
Students: 400 Distance: 0.8mi
Canyon Oaks Youth Center
Public 8-12 Opportunity Community
Students: 8 Distance: 1.1mi
Carlmont High School
Public 9-12 Secondary
Students: 2216 Distance: 1.2mi
Arundel Elementary School
Charter K-4 Elementary
Students: 470 Distance: 1.2mi
Tierra Linda Middle School
Charter 5-8 Middle
Students: 701 Distance: 1.2mi
San Carlos Charter Learning Center
Charter K-8 Elementary
Students: 385 Distance: 1.2mi
- Bed
- 6
- Bath
- 7 (6/1)
- Parking
- 3
- Detached Garage, Electric Car Hookup, Guest / Visitor Parking, Parking Area
- SQ FT
- 5,640
- SQ FT Source
- Unavailable
- Lot SQ FT
- 37,228.0
- Lot Acres
- 0.854637 Acres
- Kitchen
- Countertop - Quartz, Dishwasher, Exhaust Fan, Island, Oven - Built-In, Oven Range - Built-In, Refrigerator
- Cooling
- Central AC, Multi-Zone
- Dining Room
- Formal Dining Room
- Disclosures
- Natural Hazard Disclosure
- Family Room
- Separate Family Room
- Flooring
- Carpet, Hardwood, Marble, Stone, Tile
- Foundation
- Concrete Perimeter
- Fire Place
- Gas Burning
- Heating
- Central Forced Air - Gas
- Laundry
- Dryer, In Utility Room, Inside, Upper Floor, Washer, Washer / Dryer
- Fee
- Unavailable
MLS and other Information regarding properties for sale as shown in Theo have been obtained from various sources such as sellers, public records, agents and other third parties. This information may relate to the condition of the property, permitted or unpermitted uses, zoning, square footage, lot size/acreage or other matters affecting value or desirability. Unless otherwise indicated in writing, neither brokers, agents nor Theo have verified, or will verify, such information. If any such information is important to buyer in determining whether to buy, the price to pay or intended use of the property, buyer is urged to conduct their own investigation with qualified professionals, satisfy themselves with respect to that information, and to rely solely on the results of that investigation.
School data provided by GreatSchools. School service boundaries are intended to be used as reference only. To verify enrollment eligibility for a property, contact the school directly.
