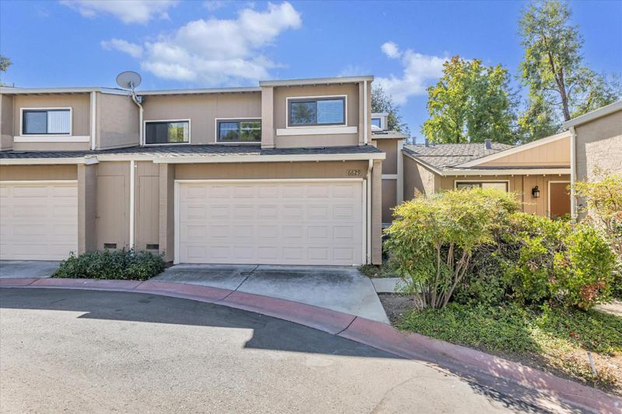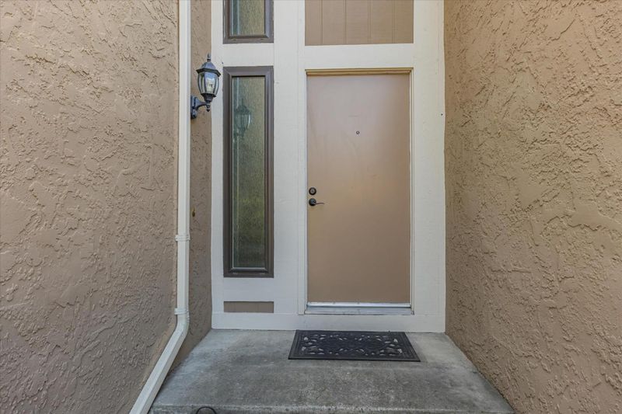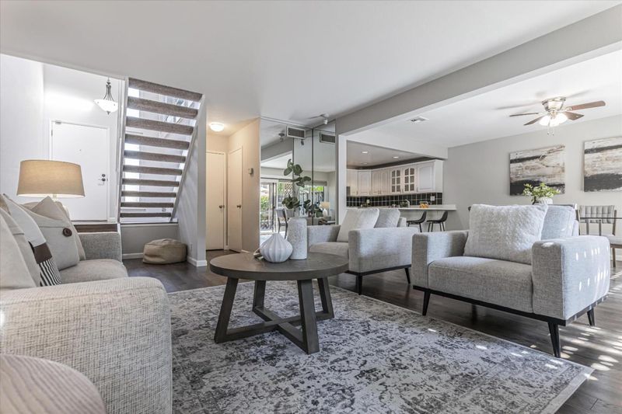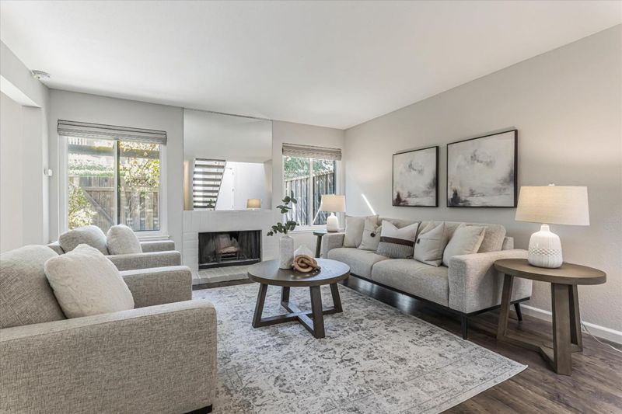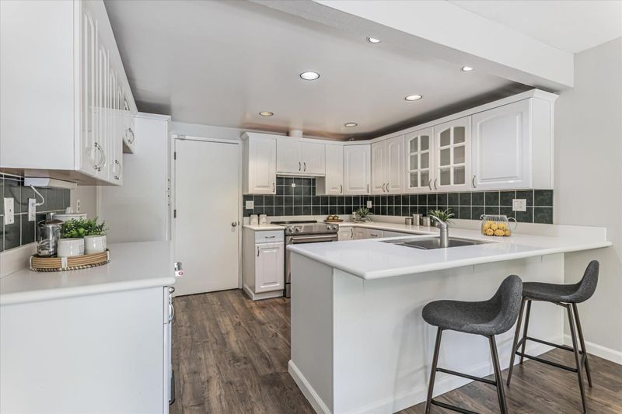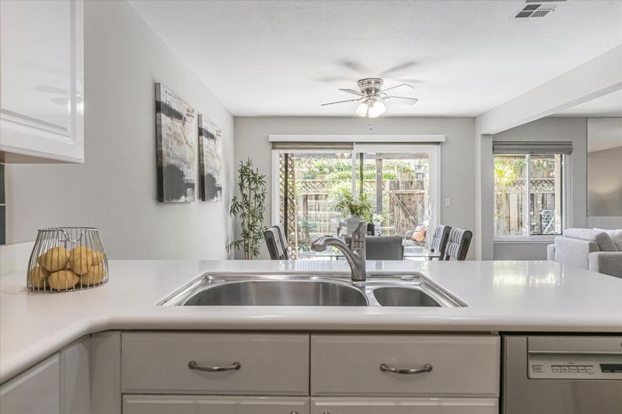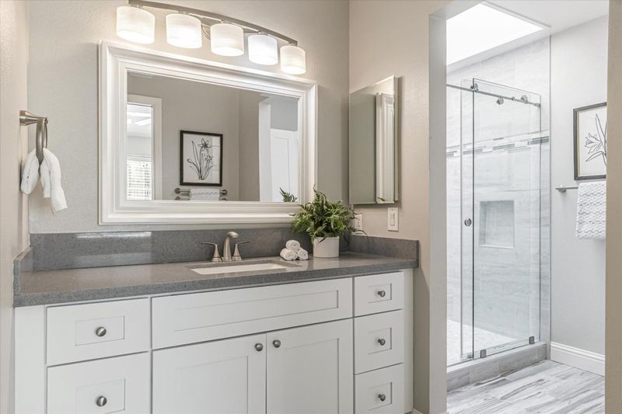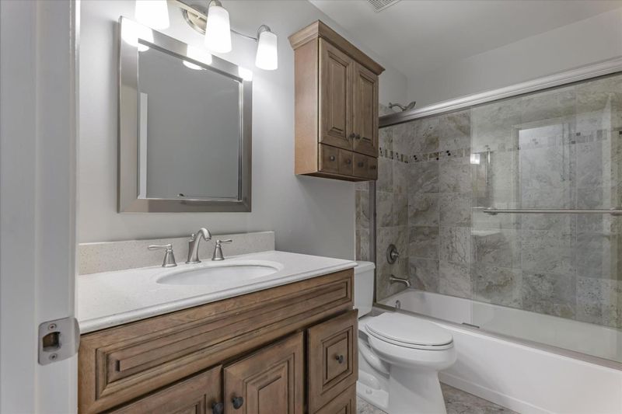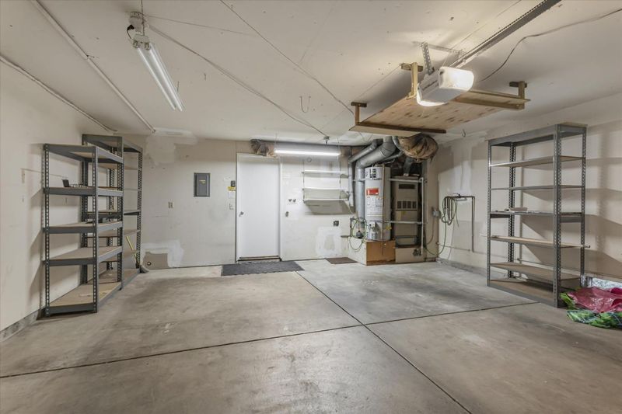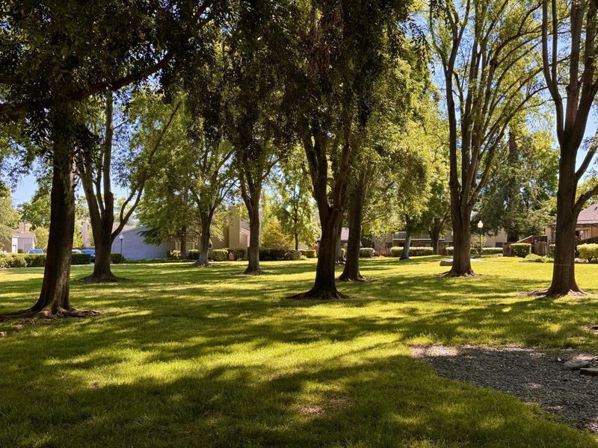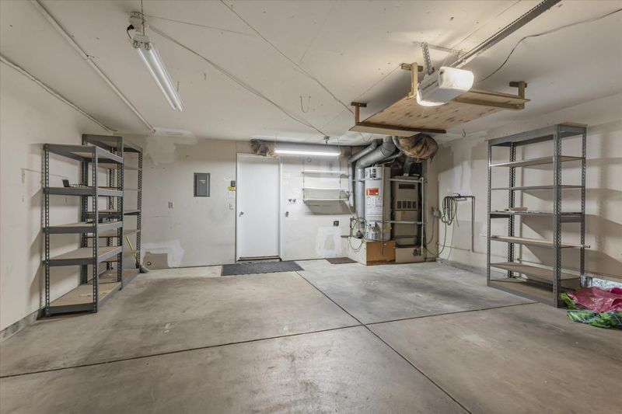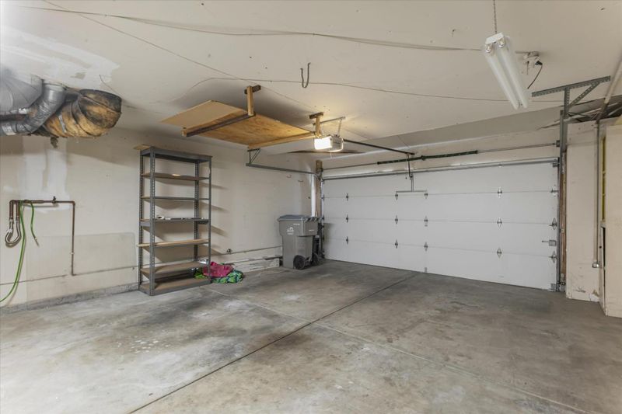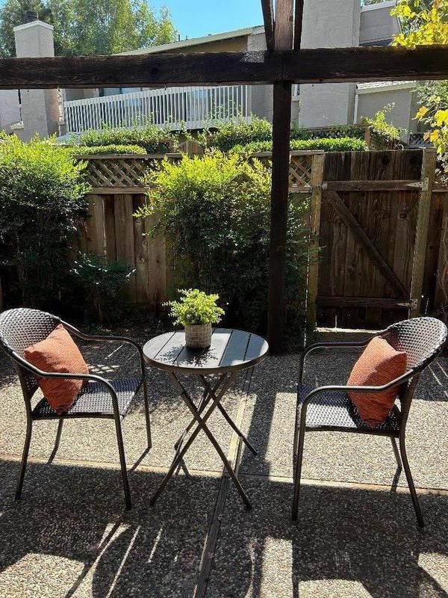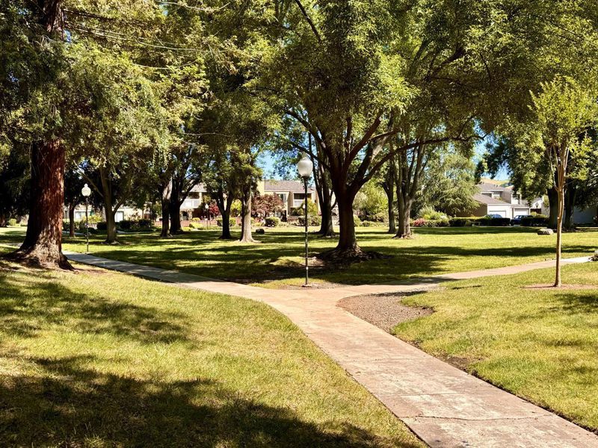
$1,338,888
1,602
SQ FT
$836
SQ/FT
6629 Wildwood Court
@ Almaden Expwy at Crown Blvd. - 13 - Almaden Valley, San Jose
- 4 Bed
- 3 (2/1) Bath
- 2 Park
- 1,602 sqft
- SAN JOSE
-

Do not miss your chance to own this highly desirable floorplan in the sought after Copperwood community of Almaden Valley. With just over 1600 square feet, this townhome offers the spacious feel of a single-family house! Enter through the naturally lit entry with vaulted ceilings and a skylight, and step down into your spacious living room featuring a cozy fireplace. Adjacent to the living room is a generous dining area with a slider to your private patio. Continuing past the breakfast bar is the open kitchen with quartz counters, updated cabinets, dishwasher, trash compactor, dual stainless sink, and direct access to the attached 2-car garage. Upstairs you will find 4 carpeted bedrooms, including a primary suite with vaulted ceilings and a remodeled bathroom with a stall shower and skylight. One bedroom is already perfectly suited to be your home office. The community offers a swimming pool and greenbelt sidewalks, enhancing the welcoming atmosphere of the development. Conveniently located across from Coppperwood is Almaden Center where you will find all of your shopping and dining needs. With very easy access to Almaden Expressway, you can quickly reach highways 85 or 101 in minutes.
- Days on Market
- 73 days
- Current Status
- Contingent
- Sold Price
- Original Price
- $1,398,888
- List Price
- $1,338,888
- On Market Date
- Oct 7, 2024
- Contract Date
- Dec 19, 2024
- Close Date
- Jan 20, 2025
- Property Type
- Townhouse
- Area
- 13 - Almaden Valley
- Zip Code
- 95120
- MLS ID
- ML81982902
- APN
- 581-38-038
- Year Built
- 1977
- Stories in Building
- 2
- Possession
- COE
- COE
- Jan 20, 2025
- Data Source
- MLSL
- Origin MLS System
- MLSListings, Inc.
Cornerstone Kindergarten
Private K
Students: NA Distance: 0.4mi
Almaden Country Day School
Private PK-8 Elementary, Nonprofit
Students: 360 Distance: 0.4mi
Simonds Elementary School
Public K-5 Elementary
Students: 651 Distance: 0.6mi
Leland High School
Public 9-12 Secondary
Students: 1917 Distance: 0.6mi
Williams Elementary School
Public K-5 Elementary
Students: 682 Distance: 0.8mi
Holy Spirit
Private K-8 Elementary, Religious, Coed
Students: 480 Distance: 1.1mi
- Bed
- 4
- Bath
- 3 (2/1)
- Half on Ground Floor, Primary - Stall Shower(s), Shower over Tub - 1, Skylight, Tile, Updated Bath
- Parking
- 2
- Attached Garage, Common Parking Area, Gate / Door Opener
- SQ FT
- 1,602
- SQ FT Source
- Unavailable
- Lot SQ FT
- 1,728.0
- Lot Acres
- 0.039669 Acres
- Pool Info
- Community Facility, Pool - In Ground
- Kitchen
- Cooktop - Electric, Countertop - Quartz, Dishwasher, Exhaust Fan, Garbage Disposal, Microwave, Oven - Electric, Oven Range, Trash Compactor
- Cooling
- Ceiling Fan, Central AC
- Dining Room
- Dining "L", Dining Area, Dining Bar
- Disclosures
- NHDS Report
- Family Room
- No Family Room
- Flooring
- Carpet, Laminate
- Foundation
- Concrete Slab
- Fire Place
- Gas Starter, Living Room
- Heating
- Central Forced Air
- Laundry
- In Garage
- Possession
- COE
- * Fee
- $495
- Name
- Copperwood Homeowners Association
- Phone
- 408-226-3300
- *Fee includes
- Common Area Electricity, Common Area Gas, Insurance - Common Area, Maintenance - Common Area, Pool, Spa, or Tennis, and Roof
MLS and other Information regarding properties for sale as shown in Theo have been obtained from various sources such as sellers, public records, agents and other third parties. This information may relate to the condition of the property, permitted or unpermitted uses, zoning, square footage, lot size/acreage or other matters affecting value or desirability. Unless otherwise indicated in writing, neither brokers, agents nor Theo have verified, or will verify, such information. If any such information is important to buyer in determining whether to buy, the price to pay or intended use of the property, buyer is urged to conduct their own investigation with qualified professionals, satisfy themselves with respect to that information, and to rely solely on the results of that investigation.
School data provided by GreatSchools. School service boundaries are intended to be used as reference only. To verify enrollment eligibility for a property, contact the school directly.
