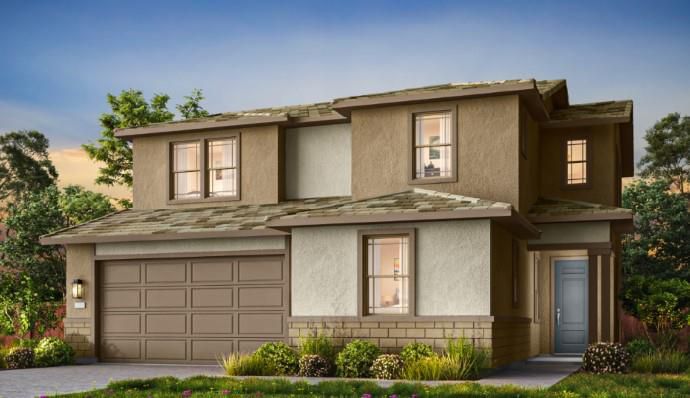
$1,062,900
2,631
SQ FT
$404
SQ/FT
4592 Strandberg
@ Seaton Ave - 20507 - Lathrop, Lathrop
- 4 Bed
- 3 Bath
- 2 Park
- 2,631 sqft
- LATHROP
-

-
Sat Nov 1, 1:00 pm - 4:00 pm
No lockbox on this homesite. This is a new home community. Kindly check in at the new home gallery located at 4329 Tullamore Avenue, Lathrop, California 95330
-
Sun Nov 2, 1:00 pm - 4:00 pm
No lockbox on this homesite. This is a new home community. Kindly check in at the new home gallery located at 4329 Tullamore Avenue, Lathrop, California 95330
Homesite 154. Plan 2. Beautiful two-story home with 4 bedrooms and 3 baths. Open floorplan boasting a gourmet chefs kitchen with walk-in pantry. Features a bedroom and full bathroom on the first floor. Covered outdoor living area, perfect for entertaining. Dock on the lake included. Spacious Primary Suite with covered deck, shower, bathtub, and two walk-in closets. Also includes an upstairs loft and laundry room. The Tides offers lakeside living on its own private lake, with park-adjacent cul-de-sac and waterfront homes available. Located within the amenity-rich River Islands community. photos are of renderings
- Days on Market
- 0 days
- Current Status
- Active
- Original Price
- $1,062,900
- List Price
- $1,062,900
- On Market Date
- Oct 30, 2025
- Property Type
- Single Family Home
- Area
- 20507 - Lathrop
- Zip Code
- 95330
- MLS ID
- ML82026262
- APN
- 22022002-A
- Year Built
- 2025
- Stories in Building
- 2
- Possession
- COE
- Data Source
- MLSL
- Origin MLS System
- MLSListings, Inc.
Old River Christian Academy
Private 1-12 Religious, Coed
Students: NA Distance: 1.9mi
Mossdale Elementary School
Public K-8 Elementary
Students: 1022 Distance: 3.5mi
Delta Keys Charter #2
Charter K-12
Students: 201 Distance: 3.9mi
Delta Charter Online No.2
Charter K-12
Students: 113 Distance: 3.9mi
Banta Elementary School
Public K-8 Elementary, Coed
Students: 336 Distance: 4.2mi
Lathrop High School
Public 9-12 Secondary
Students: 1266 Distance: 4.7mi
- Bed
- 4
- Bath
- 3
- Double Sinks, Primary - Stall Shower(s), Shower and Tub, Tile, Tub in Primary Bedroom
- Parking
- 2
- Attached Garage
- SQ FT
- 2,631
- SQ FT Source
- Unavailable
- Lot SQ FT
- 5,915.0
- Lot Acres
- 0.13579 Acres
- Kitchen
- Countertop - Quartz, Dishwasher, Garbage Disposal, Island, Microwave, Oven - Gas, Oven Range - Built-In, Oven Range - Gas, Pantry
- Cooling
- Central AC
- Dining Room
- Dining Area
- Disclosures
- Natural Hazard Disclosure
- Family Room
- Kitchen / Family Room Combo
- Flooring
- Carpet, Laminate, Tile
- Foundation
- Concrete Slab
- Heating
- Central Forced Air
- Laundry
- Inside, Upper Floor
- Possession
- COE
- Fee
- Unavailable
MLS and other Information regarding properties for sale as shown in Theo have been obtained from various sources such as sellers, public records, agents and other third parties. This information may relate to the condition of the property, permitted or unpermitted uses, zoning, square footage, lot size/acreage or other matters affecting value or desirability. Unless otherwise indicated in writing, neither brokers, agents nor Theo have verified, or will verify, such information. If any such information is important to buyer in determining whether to buy, the price to pay or intended use of the property, buyer is urged to conduct their own investigation with qualified professionals, satisfy themselves with respect to that information, and to rely solely on the results of that investigation.
School data provided by GreatSchools. School service boundaries are intended to be used as reference only. To verify enrollment eligibility for a property, contact the school directly.



