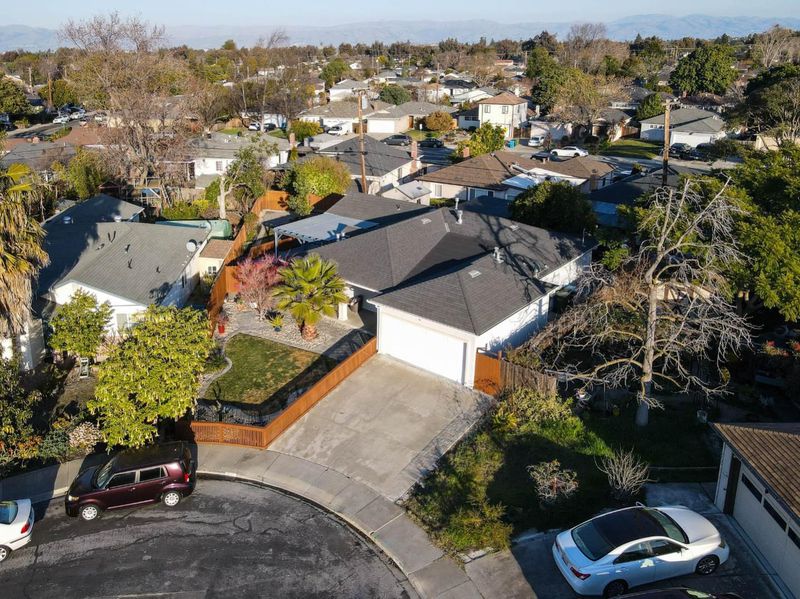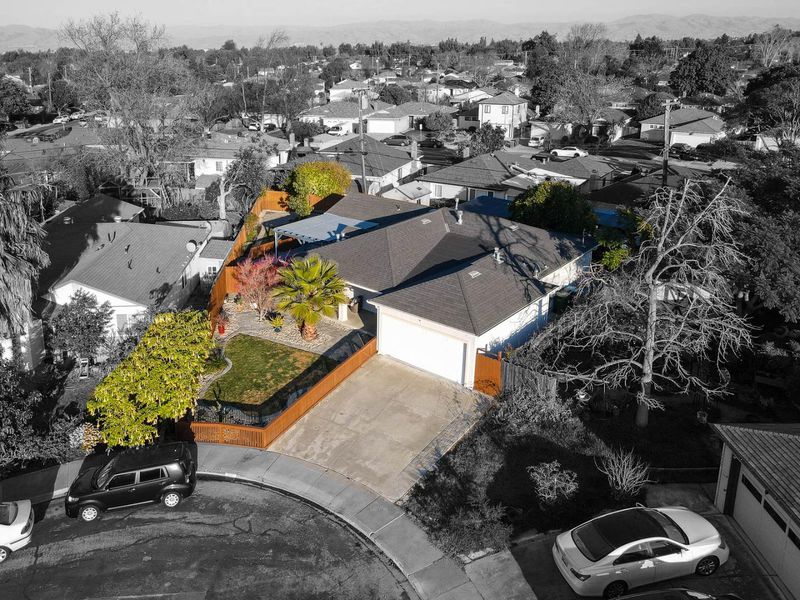
$2,299,000
1,680
SQ FT
$1,368
SQ/FT
1745 Emig Court
@ Fowler Ave - 8 - Santa Clara, Santa Clara
- 4 Bed
- 3 Bath
- 2 Park
- 1,680 sqft
- SANTA CLARA
-

-
Sat Feb 1, 1:00 pm - 4:00 pm
-
Sun Feb 2, 1:00 pm - 4:00 pm
Nestled on a peaceful cul-de-sac, this beautifully remodeled and expanded home offers modern comfort and classic charm. Step inside and be greeted by a spacious and bright, open-concept living and kitchen area. The living area flows seamlessly into the dining area, where a large slider opens to a sprawling backyard and expansive covered wood deck. The chef's kitchen is a culinary delight, featuring sleek granite slab countertops, stainless steel appliances, rich hardwood cabinets, and a convenient peninsula countertop for casual dining. This home was thoughtfully expanded and completely remodeled in 2012, showcasing modern upgrades and meticulous attention throughout the home. Main features include two primary suites, gleaming hardwood floors, and a finished 2-car garage with epoxy floors. The home also offers central heating and cooling, two tankless gas water heaters, energy-efficient LED recessed lighting, copper plumbing, and a gas fireplace. Located in a prime Santa Clara neighborhood, this home offers an easy walk to Machado Park, Briarwood Elementary School, and a variety of local shops and restaurants. Close proximity to expressways, freeways, shops, stores and major tech companies such as Apple Park and Nvidia.
- Days on Market
- 2 days
- Current Status
- Active
- Original Price
- $2,299,000
- List Price
- $2,299,000
- On Market Date
- Jan 30, 2025
- Property Type
- Single Family Home
- Area
- 8 - Santa Clara
- Zip Code
- 95051
- MLS ID
- ML81992245
- APN
- 220-06-083
- Year Built
- 1954
- Stories in Building
- 1
- Possession
- COE + 30 Days
- Data Source
- MLSL
- Origin MLS System
- MLSListings, Inc.
Briarwood Elementary School
Public K-5 Elementary
Students: 319 Distance: 0.3mi
Llatino High School
Private 9-12
Students: NA Distance: 0.3mi
New Valley Continuation High School
Public 9-12 Continuation
Students: 127 Distance: 0.4mi
St. Lawrence Academy
Private 9-12 Secondary, Religious, Nonprofit
Students: 228 Distance: 0.5mi
St. Lawrence Elementary and Middle School
Private PK-8 Elementary, Religious, Coed
Students: 330 Distance: 0.5mi
Pomeroy Elementary School
Public K-5 Elementary
Students: 421 Distance: 0.5mi
- Bed
- 4
- Bath
- 3
- Parking
- 2
- Attached Garage
- SQ FT
- 1,680
- SQ FT Source
- Unavailable
- Lot SQ FT
- 4,800.0
- Lot Acres
- 0.110193 Acres
- Pool Info
- None
- Cooling
- Central AC
- Dining Room
- Dining Area
- Disclosures
- Natural Hazard Disclosure
- Family Room
- No Family Room
- Flooring
- Hardwood
- Foundation
- Concrete Perimeter
- Fire Place
- Gas Burning
- Heating
- Central Forced Air
- Laundry
- In Garage
- Possession
- COE + 30 Days
- Fee
- Unavailable
MLS and other Information regarding properties for sale as shown in Theo have been obtained from various sources such as sellers, public records, agents and other third parties. This information may relate to the condition of the property, permitted or unpermitted uses, zoning, square footage, lot size/acreage or other matters affecting value or desirability. Unless otherwise indicated in writing, neither brokers, agents nor Theo have verified, or will verify, such information. If any such information is important to buyer in determining whether to buy, the price to pay or intended use of the property, buyer is urged to conduct their own investigation with qualified professionals, satisfy themselves with respect to that information, and to rely solely on the results of that investigation.
School data provided by GreatSchools. School service boundaries are intended to be used as reference only. To verify enrollment eligibility for a property, contact the school directly.



































