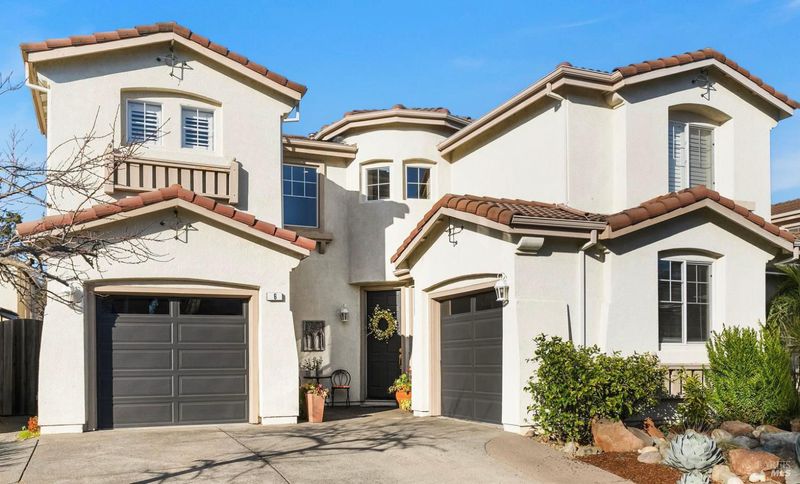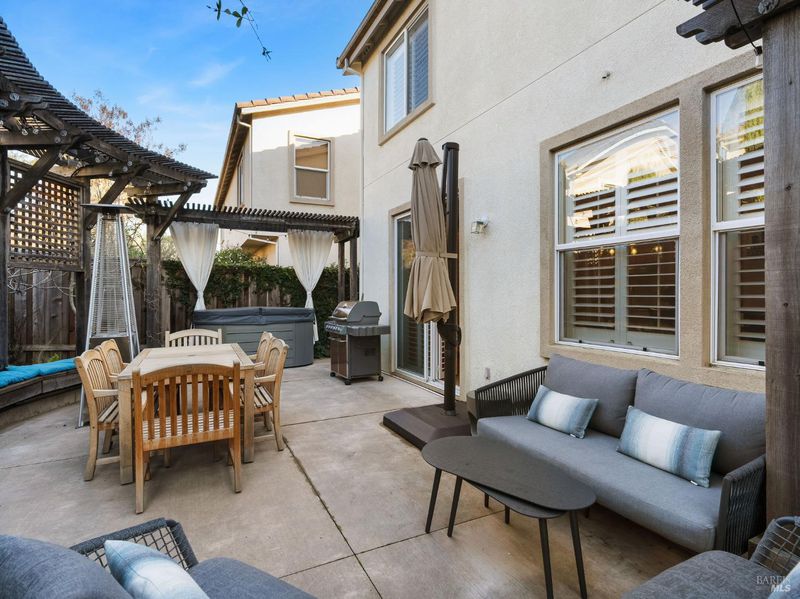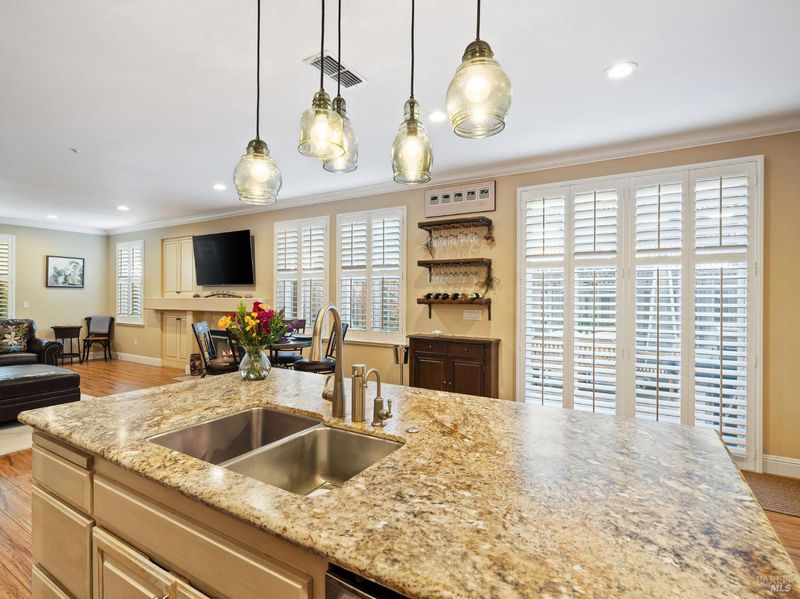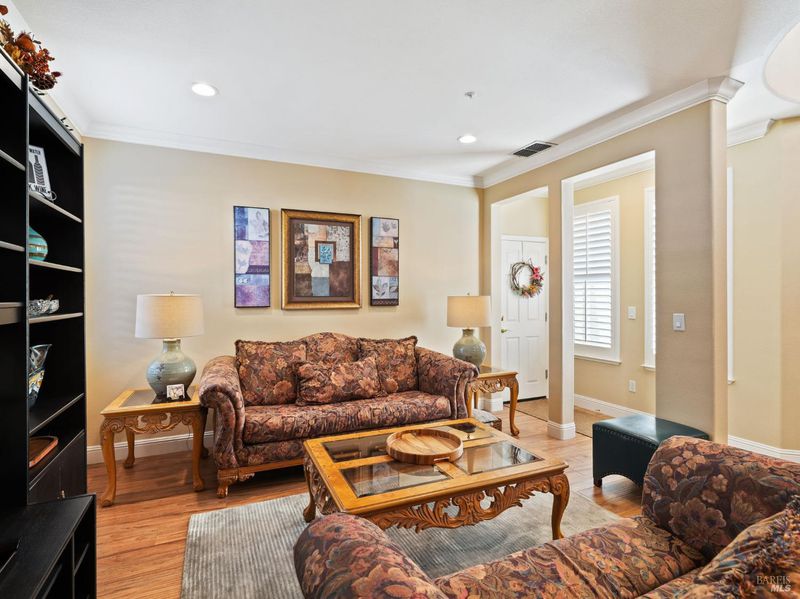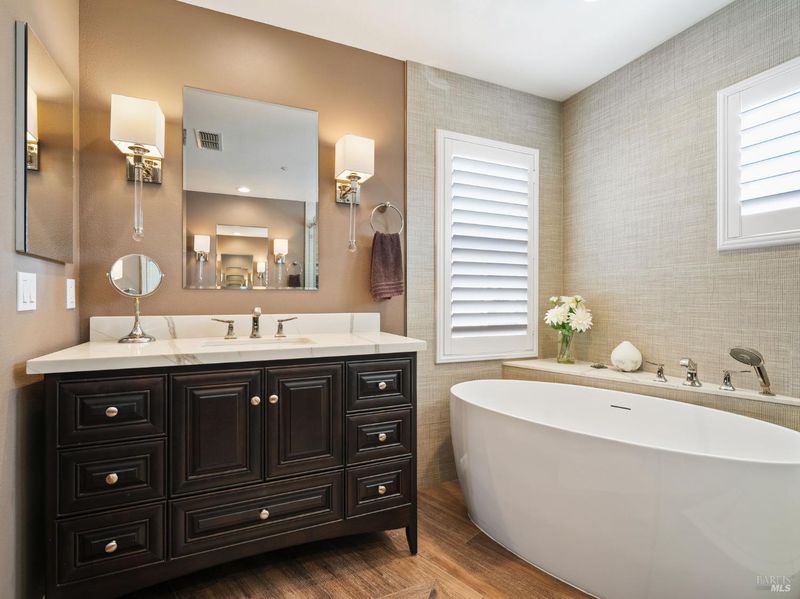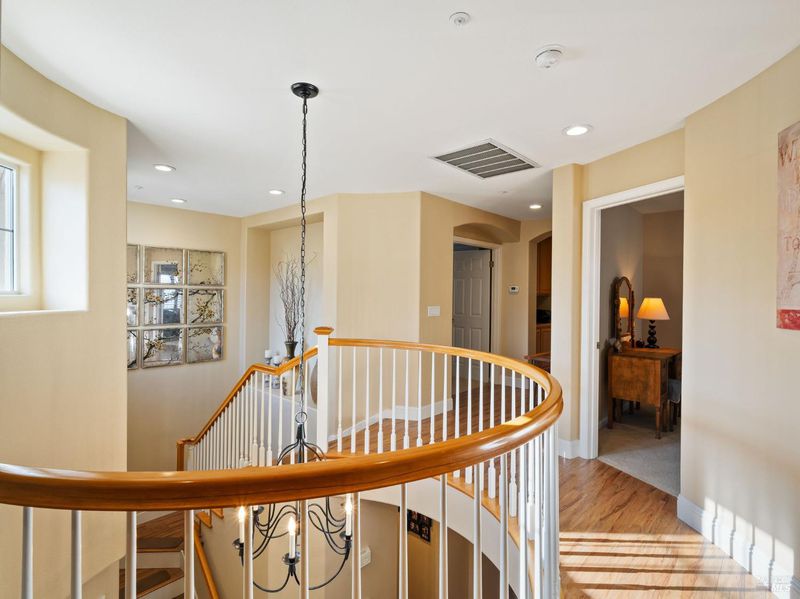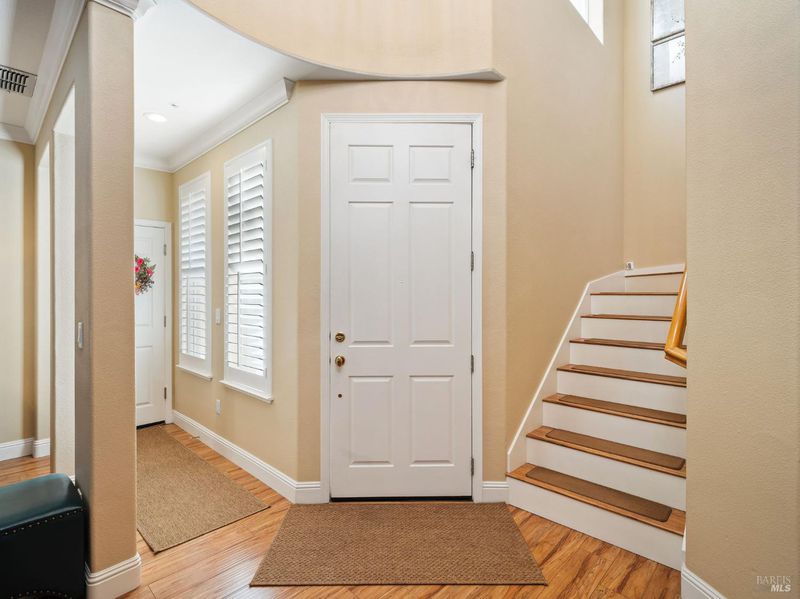
$1,200,000
2,768
SQ FT
$434
SQ/FT
6 Summerbrooke Circle
@ Villa - Napa
- 4 Bed
- 3 (2/1) Bath
- 4 Park
- 2,768 sqft
- Napa
-

-
Sun Feb 2, 1:30 pm - 4:00 pm
Come try a home made cookie as you step into this amazing North Napa home complete with beautiful upgrades and a Primary Bedroom and Bath you see in designer magazines. Close to schools and shopping, this 4 bed, 2.5 bath features fantastic indoor and outdoor living.
Nestled in a highly sought-after Napa Valley subdivision, this stunning 4-bedroom, 3.5-bath home is a true blend of luxury and comfort. From the moment you step inside, you'll be greeted by an open and inviting layout that has been thoughtfully upgraded to perfection. The spacious primary suite is a true retreat, offering a spa-like experience with a freestanding soaking tub, heated floors, and dual vanitiesideal for unwinding after a long day. The home features three additional generously sized bedrooms, each with ample closet space and natural light. The gourmet kitchen is a chef's dream, with sleek granite countertops, custom cabinetry, and high-end appliances. Whether you're preparing a weeknight dinner or entertaining guests, this space offers both beauty and functionality. Step outside to your private backyard oasis. The outdoor area is designed for relaxation and entertaining, featuring a two-person hot tub, multiple seating areas, and beautiful low maintenance landscaping that provides both privacy and tranquility. This home is move-in ready, with every detail carefully crafted for the discerning buyer. Conveniently located in a desirable neighborhood, you're just minutes away from world-class wineries, dining, and all the best Napa has to offer.
- Days on Market
- 2 days
- Current Status
- Active
- Original Price
- $1,200,000
- List Price
- $1,200,000
- On Market Date
- Jan 30, 2025
- Property Type
- Single Family Residence
- Area
- Napa
- Zip Code
- 94558
- MLS ID
- 325007927
- APN
- 038-602-002-000
- Year Built
- 2000
- Stories in Building
- Unavailable
- Possession
- See Remarks
- Data Source
- BAREIS
- Origin MLS System
Faith Learning Center
Private K-12 Combined Elementary And Secondary, Religious, Nonprofit
Students: NA Distance: 0.4mi
Kolbe Academy & Trinity Prep
Private K-12 Combined Elementary And Secondary, Religious, Coed
Students: 104 Distance: 0.5mi
Vintage High School
Public 9-12 Secondary
Students: 1801 Distance: 0.6mi
Bel Aire Park Elementary School
Public K-5 Elementary
Students: 415 Distance: 0.6mi
St. Apollinaris Elementary School
Private K-8 Elementary, Religious, Core Knowledge
Students: 278 Distance: 0.9mi
Aldea Non-Public
Private 6-12 Special Education, Combined Elementary And Secondary, All Male
Students: 7 Distance: 0.9mi
- Bed
- 4
- Bath
- 3 (2/1)
- Double Sinks, Shower Stall(s), Tile, Tub, Window
- Parking
- 4
- Attached, Garage Door Opener, Garage Facing Front, Interior Access
- SQ FT
- 2,768
- SQ FT Source
- Assessor Auto-Fill
- Lot SQ FT
- 4,251.0
- Lot Acres
- 0.0976 Acres
- Kitchen
- Breakfast Area, Granite Counter, Island w/Sink, Kitchen/Family Combo, Pantry Cabinet, Slab Counter
- Cooling
- Ceiling Fan(s), Central
- Dining Room
- Dining Bar, Dining/Living Combo, Space in Kitchen
- Exterior Details
- Uncovered Courtyard
- Family Room
- Great Room
- Living Room
- Great Room
- Flooring
- Other, See Remarks
- Foundation
- Concrete Perimeter
- Fire Place
- Family Room, Gas Log
- Heating
- Central, Natural Gas
- Laundry
- Cabinets, Upper Floor
- Upper Level
- Bedroom(s), Full Bath(s), Primary Bedroom
- Main Level
- Dining Room, Family Room, Garage, Kitchen, Living Room, Partial Bath(s)
- Possession
- See Remarks
- Architectural Style
- Spanish
- Fee
- $0
MLS and other Information regarding properties for sale as shown in Theo have been obtained from various sources such as sellers, public records, agents and other third parties. This information may relate to the condition of the property, permitted or unpermitted uses, zoning, square footage, lot size/acreage or other matters affecting value or desirability. Unless otherwise indicated in writing, neither brokers, agents nor Theo have verified, or will verify, such information. If any such information is important to buyer in determining whether to buy, the price to pay or intended use of the property, buyer is urged to conduct their own investigation with qualified professionals, satisfy themselves with respect to that information, and to rely solely on the results of that investigation.
School data provided by GreatSchools. School service boundaries are intended to be used as reference only. To verify enrollment eligibility for a property, contact the school directly.
