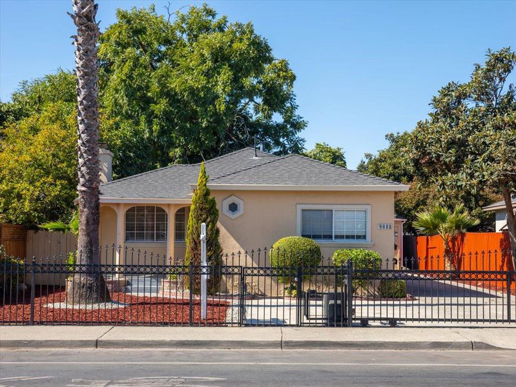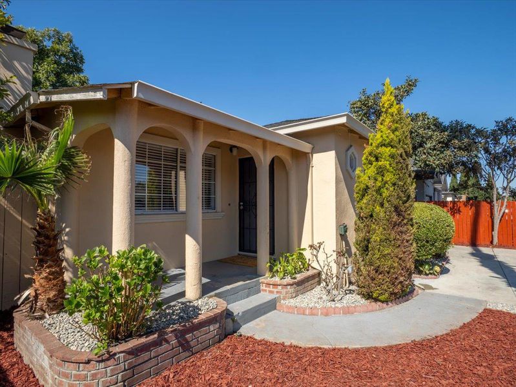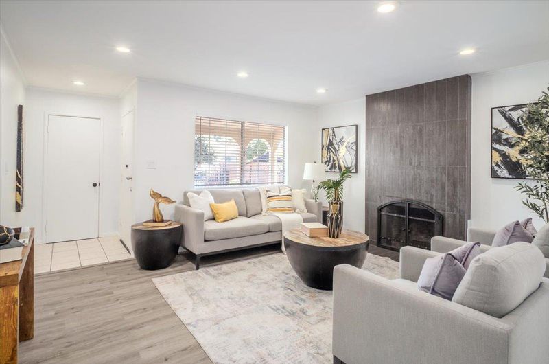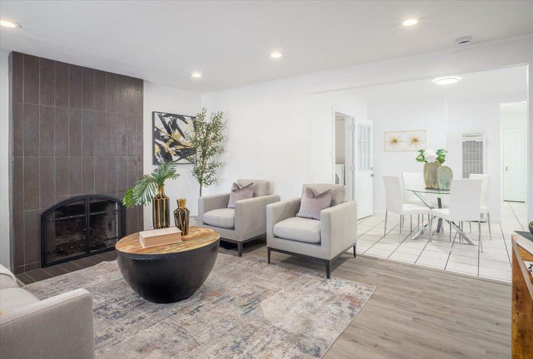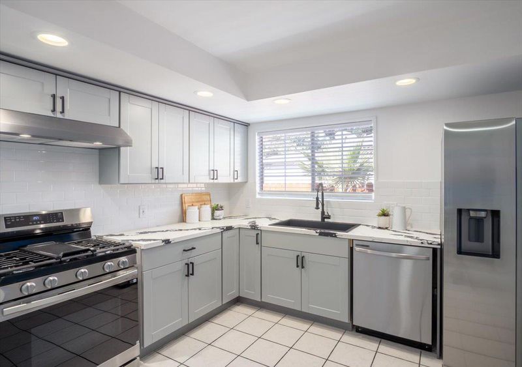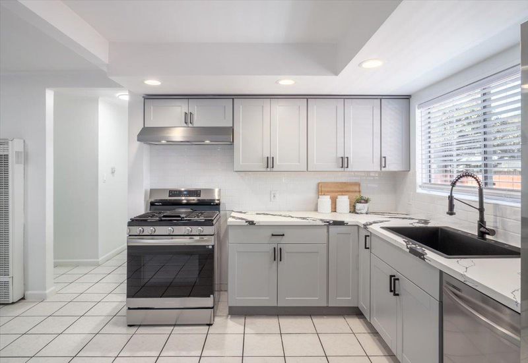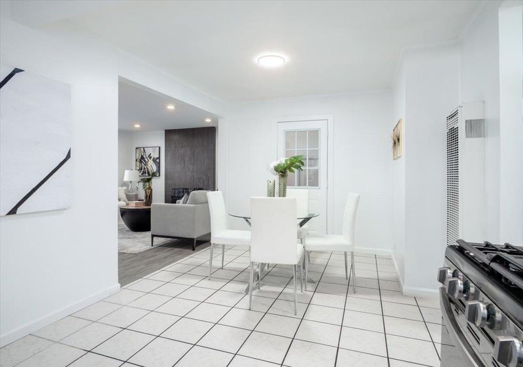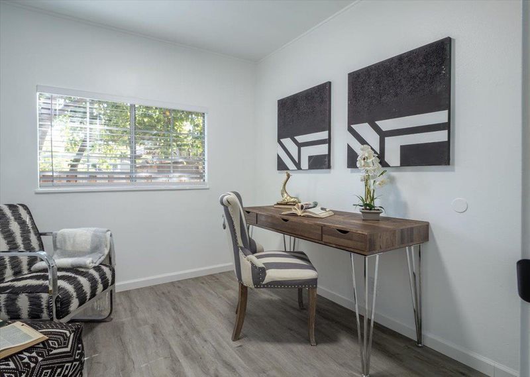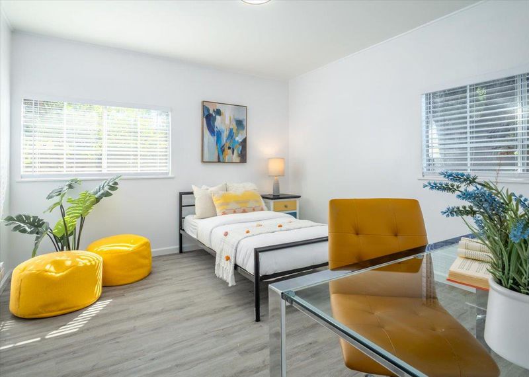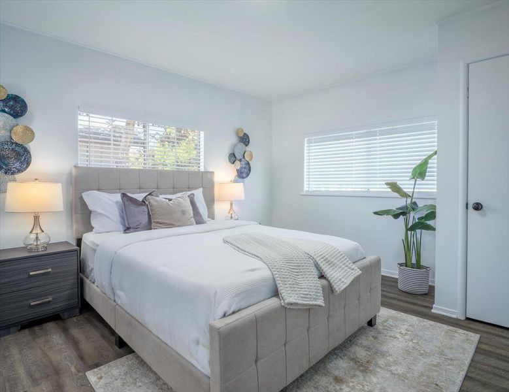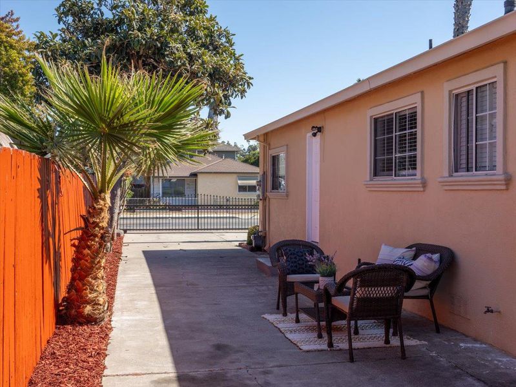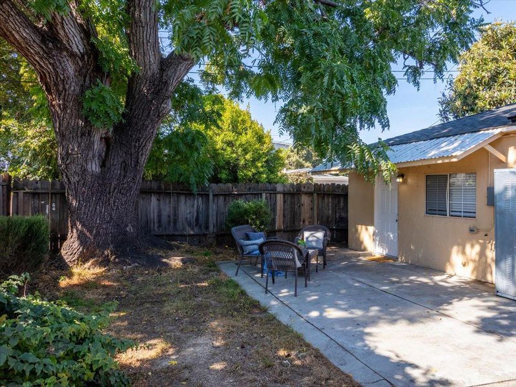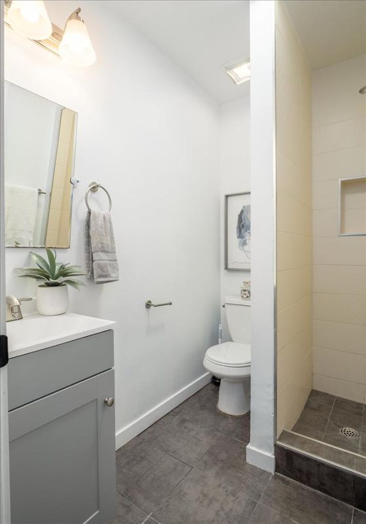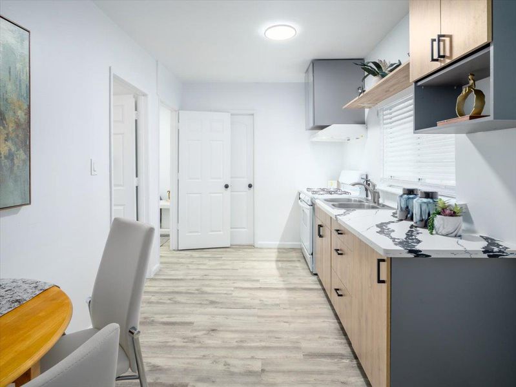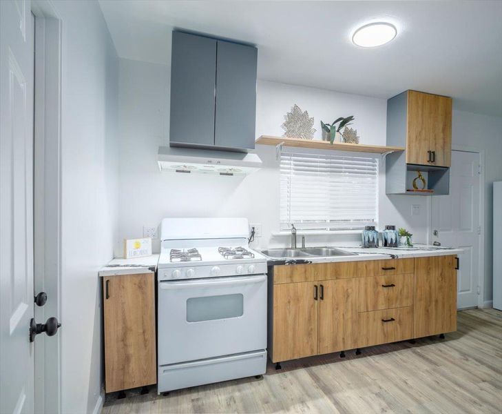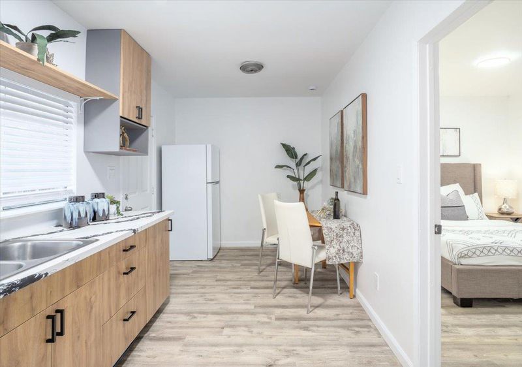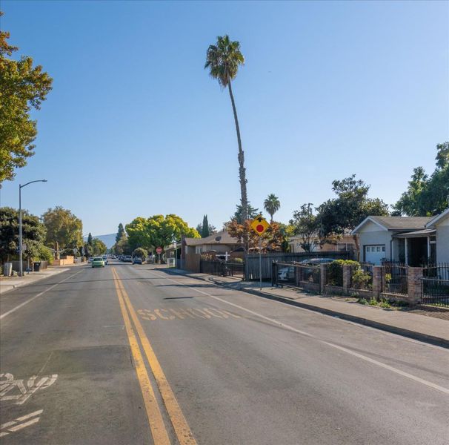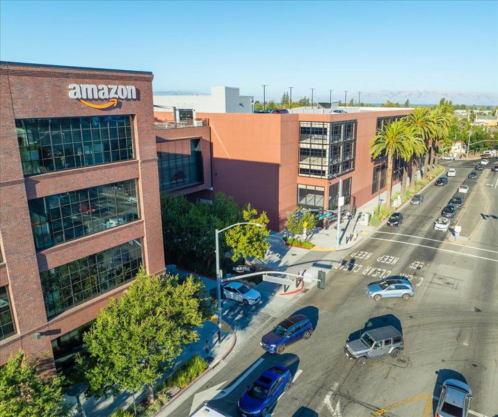 Sold 1.6% Under Asking
Sold 1.6% Under Asking
$1,180,000
1,260
SQ FT
$937
SQ/FT
2255 Pulgas Avenue
@ Garden St - 322 - East of U.S. 101 East Palo Alto, East Palo Alto
- 4 Bed
- 2 Bath
- 3 Park
- 1,260 sqft
- EAST PALO ALTO
-

This expansive and inviting property on one of the best streets of the City offers an abundance of space, light, and tranquility for the ultimate work-and-play-from-home retreat or an incredible investment opportunity. The kitchen is equipped with stainless steel appliances, quartz countertops, and tile floors. Adding exceptional value, a 2/1 Accessory Dwelling Unit (permits unknown) sits on the property, perfect for extended family, guests, or potential rental income. The ADU boasts its own stylish kitchen and comfortable living space, providing privacy and versatility. Great commuter location with close proximity to downtown Palo Alto and easy access to freeways. Close to Facebook, Google, LinkedIn, Stanford University, Amazon and shop at convenient Ravenswood 101 Shopping Center. Enjoy nearby Baylands Nature Preserve, walking and biking trails. University Four Corners and BloomHouse Waterfront projects for the City of EPA. Menlo-Atherton High School. Tinsley Program for Elementary and Middle schools. Seller never lived on the property. Rental income potential is up to $7000/month. Don't miss this rare opportunity to own a versatile property in a prime Silicon Valley location!
- Days on Market
- 11 days
- Current Status
- Sold
- Sold Price
- $1,180,000
- Under List Price
- 1.6%
- Original Price
- $1,199,000
- List Price
- $1,199,000
- On Market Date
- Oct 7, 2024
- Contract Date
- Oct 18, 2024
- Close Date
- Nov 21, 2024
- Property Type
- Single Family Home
- Area
- 322 - East of U.S. 101 East Palo Alto
- Zip Code
- 94303
- MLS ID
- ML81981936
- APN
- 063-341-490
- Year Built
- 1953
- Stories in Building
- 1
- Possession
- COE
- COE
- Nov 21, 2024
- Data Source
- MLSL
- Origin MLS System
- MLSListings, Inc.
Oxford Day Academy
Charter 9-12
Students: 98 Distance: 0.2mi
Aspire East Palo Alto Charter
Charter K-12
Students: 648 Distance: 0.2mi
Eastside College Preparatory School
Private 6-12 Combined Elementary And Secondary, Coed
Students: 336 Distance: 0.3mi
East Palo Alto Academy
Charter 9-12 Coed
Students: 364 Distance: 0.3mi
Ronald Mcnair Academy
Public 6-8 Elementary
Students: 114 Distance: 0.4mi
Brentwood Academy
Public K-5 Middle
Students: 386 Distance: 0.4mi
- Bed
- 4
- Bath
- 2
- Stall Shower, Tub, Tub with Jets
- Parking
- 3
- Common Parking Area, Enclosed, Gate / Door Opener, Off-Street Parking, On Street, Uncovered Parking
- SQ FT
- 1,260
- SQ FT Source
- Unavailable
- Lot SQ FT
- 5,097.0
- Lot Acres
- 0.117011 Acres
- Kitchen
- Dishwasher, Oven - Gas, Oven Range, Refrigerator
- Cooling
- None
- Dining Room
- Eat in Kitchen
- Disclosures
- Natural Hazard Disclosure
- Family Room
- No Family Room
- Flooring
- Laminate
- Foundation
- Crawl Space
- Fire Place
- Living Room
- Heating
- Central Forced Air
- Laundry
- Dryer, In Utility Room, Washer
- Possession
- COE
- Fee
- Unavailable
MLS and other Information regarding properties for sale as shown in Theo have been obtained from various sources such as sellers, public records, agents and other third parties. This information may relate to the condition of the property, permitted or unpermitted uses, zoning, square footage, lot size/acreage or other matters affecting value or desirability. Unless otherwise indicated in writing, neither brokers, agents nor Theo have verified, or will verify, such information. If any such information is important to buyer in determining whether to buy, the price to pay or intended use of the property, buyer is urged to conduct their own investigation with qualified professionals, satisfy themselves with respect to that information, and to rely solely on the results of that investigation.
School data provided by GreatSchools. School service boundaries are intended to be used as reference only. To verify enrollment eligibility for a property, contact the school directly.
