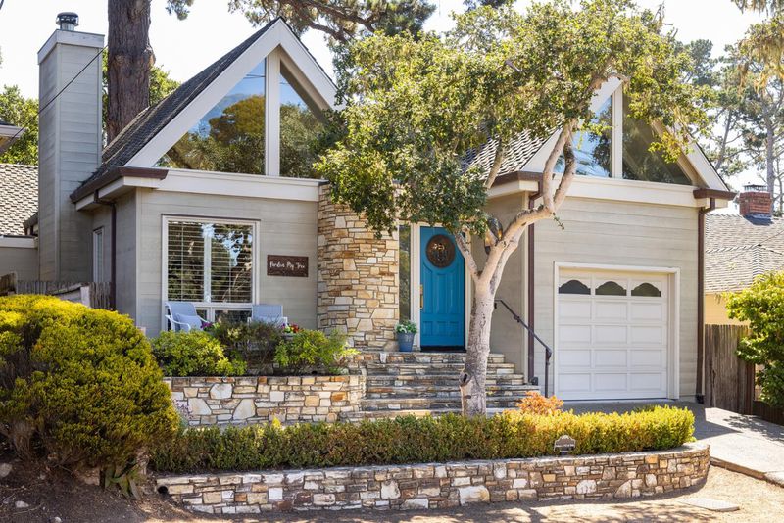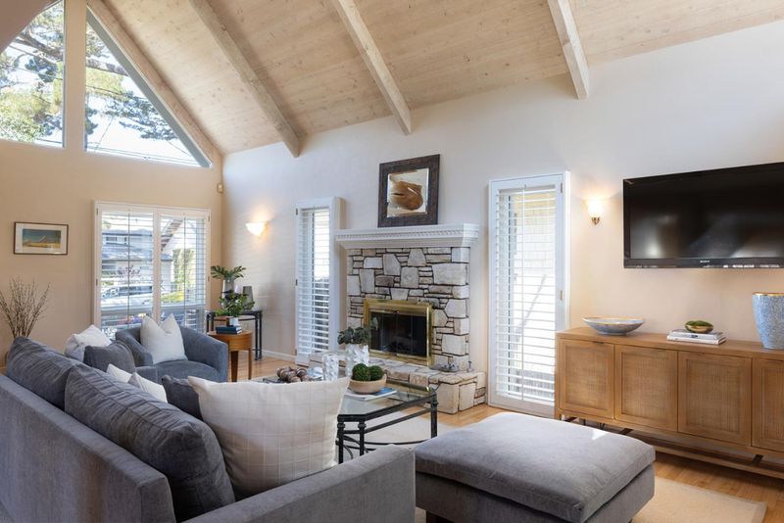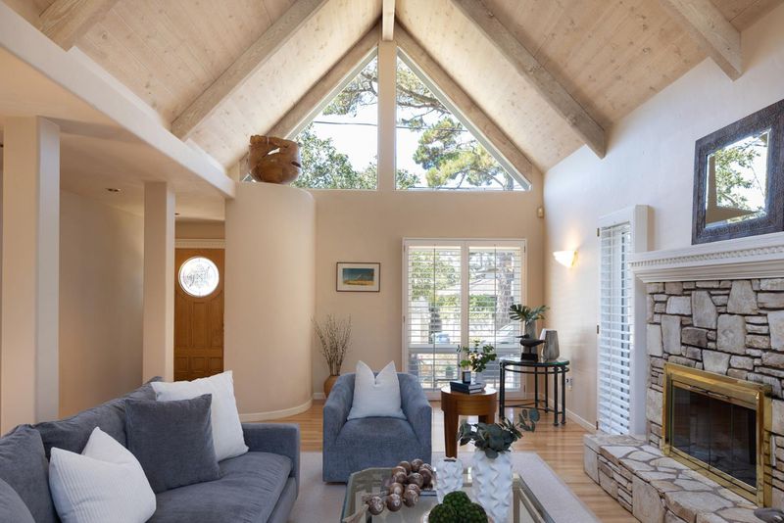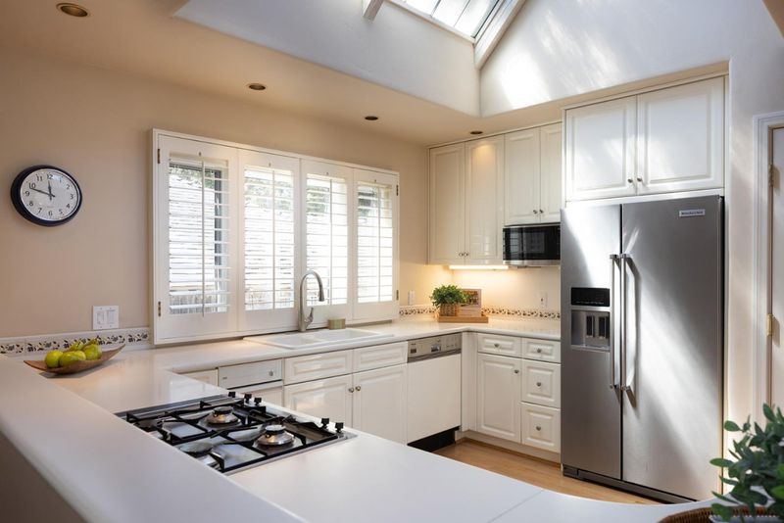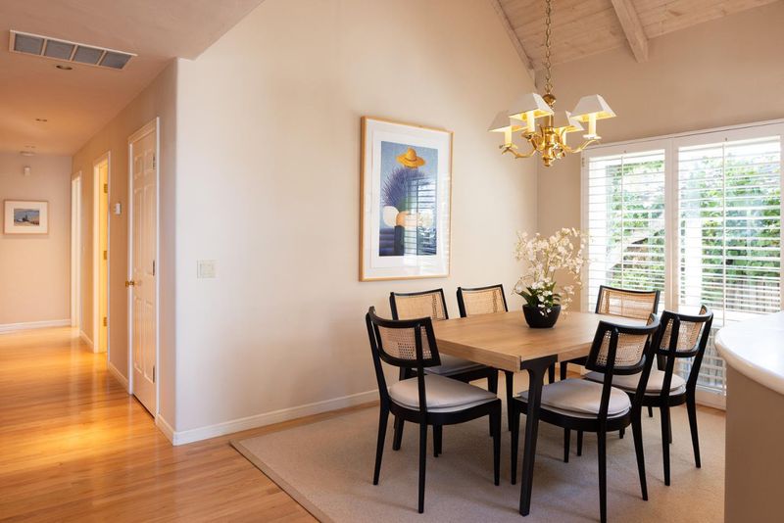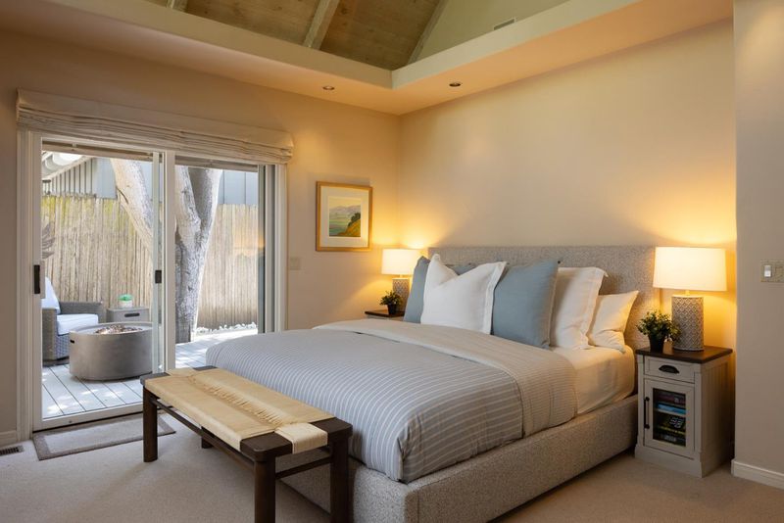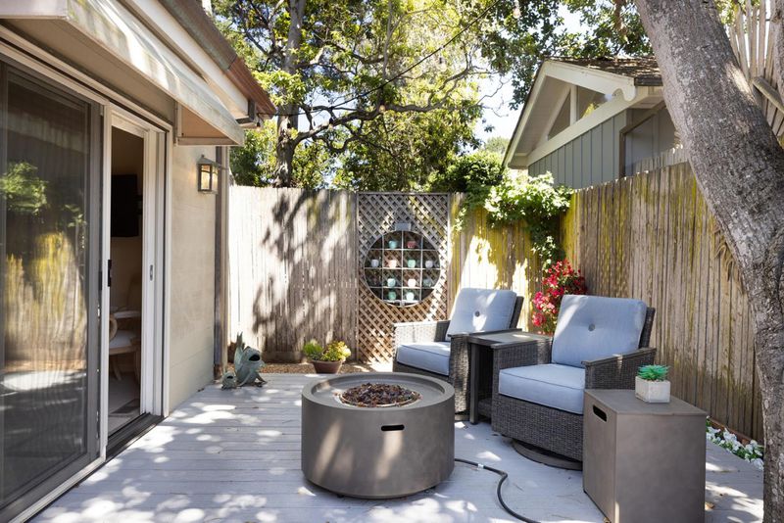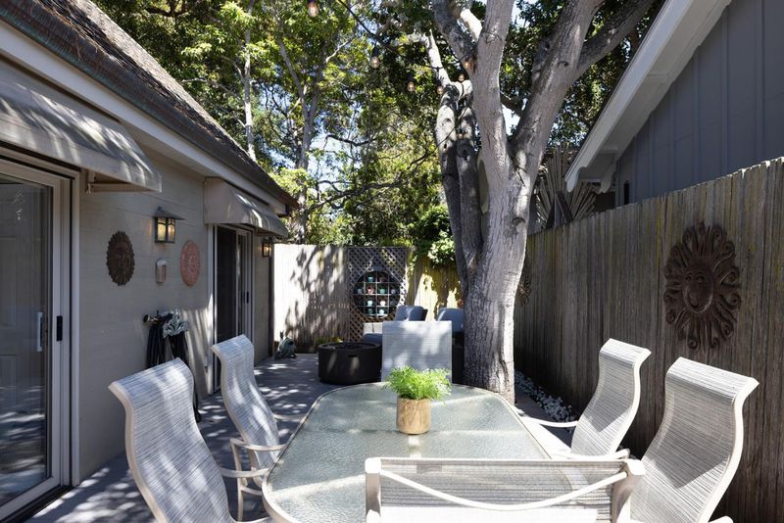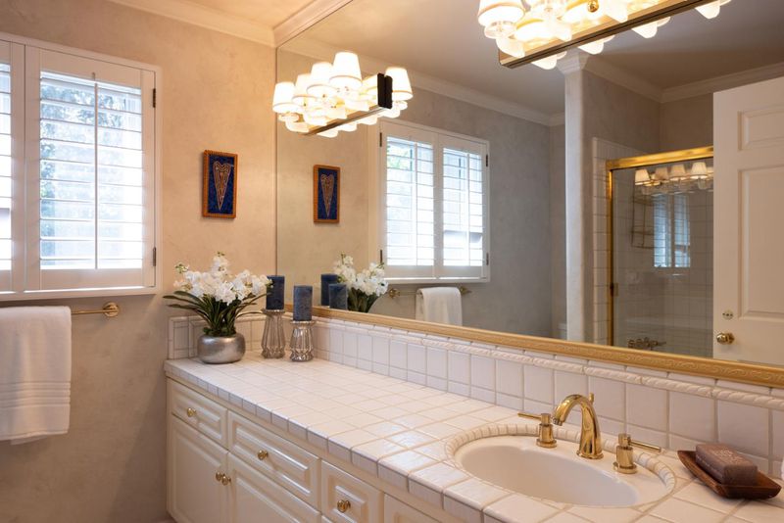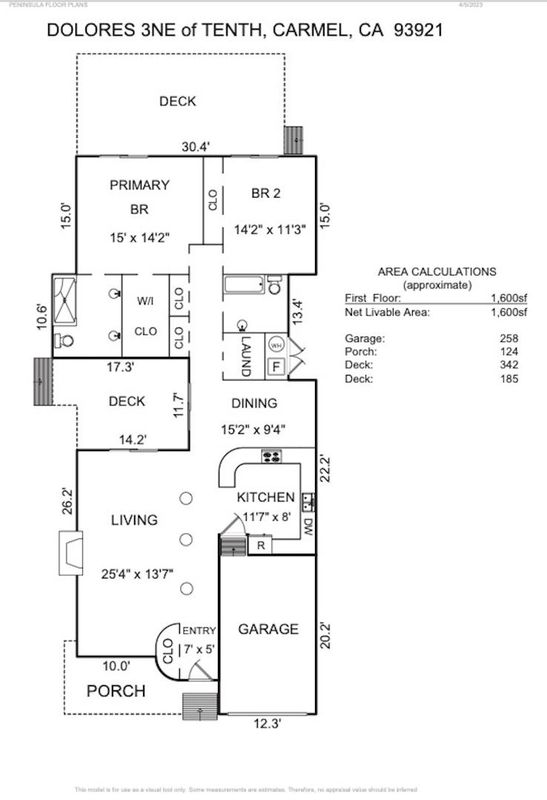
$3,500,000
1,600
SQ FT
$2,188
SQ/FT
0 Dolores 3 NE of 10th Avenue
@ 10th Street - 143 - Southwest Carmel, Carmel
- 2 Bed
- 2 Bath
- 1 Park
- 1,600 sqft
- CARMEL
-

Pardon My Tree sits in Carmels coveted Golden Rectangle, offering the rare convenience of a flat stroll to downtown shops, restaurants, and to the beach. Step inside to a warm and inviting living room with a classic Carmel stone fireplace, vaulted wood-beamed ceiling, and expansive windows that bathe the space in natural light. Both bedrooms are generously sized, with plush wool Berber carpet, ample closets, and sliding doors that open to a private deck. Details include hardwood floors, wood shutters, an open kitchen with adjoining dining area and 1 car garage with storage. Outdoors, multiple decks and a Carmel stone patio create serene spaces to enjoy the coastal lifestyle. With its one-level floor plan, meticulous upkeep, and unbeatable location, Pardon My Tree is a quintessential Carmel retreat where every day feels like a vacation and downtown is just a short, easy walk away.
- Days on Market
- 2 days
- Current Status
- Active
- Original Price
- $3,500,000
- List Price
- $3,500,000
- On Market Date
- Sep 3, 2025
- Property Type
- Single Family Home
- Area
- 143 - Southwest Carmel
- Zip Code
- 93921
- MLS ID
- ML82020056
- APN
- 010-156-011-000
- Year Built
- 1991
- Stories in Building
- 1
- Possession
- COE
- Data Source
- MLSL
- Origin MLS System
- MLSListings, Inc.
Carmel River Elementary School
Public K-5 Elementary
Students: 451 Distance: 0.5mi
Junipero Serra School
Private PK-8 Elementary, Religious, Coed
Students: 190 Distance: 0.5mi
Carmel High School
Public 9-12 Secondary
Students: 845 Distance: 0.8mi
Stevenson School Carmel Campus
Private K-8 Elementary, Coed
Students: 249 Distance: 0.9mi
Carmel Middle School
Public 6-8 Middle
Students: 625 Distance: 1.6mi
Stevenson School
Private PK-12 Combined Elementary And Secondary, Boarding And Day
Students: 500 Distance: 2.7mi
- Bed
- 2
- Bath
- 2
- Double Sinks, Full on Ground Floor, Primary - Stall Shower(s), Shower over Tub - 1, Tile
- Parking
- 1
- Attached Garage, On Street
- SQ FT
- 1,600
- SQ FT Source
- Unavailable
- Lot SQ FT
- 4,000.0
- Lot Acres
- 0.091827 Acres
- Kitchen
- Cooktop - Gas, Countertop - Solid Surface / Corian, Dishwasher, Garbage Disposal, Hookups - Ice Maker, Microwave, Oven Range - Built-In, Refrigerator, Skylight, Trash Compactor
- Cooling
- None
- Dining Room
- Dining Area, Formal Dining Room
- Disclosures
- Natural Hazard Disclosure
- Family Room
- Kitchen / Family Room Combo
- Flooring
- Carpet, Hardwood, Stone, Tile
- Foundation
- Concrete Perimeter
- Fire Place
- Family Room, Gas Log
- Heating
- Central Forced Air - Gas
- Laundry
- Inside, Washer / Dryer
- Views
- Neighborhood
- Possession
- COE
- Fee
- Unavailable
MLS and other Information regarding properties for sale as shown in Theo have been obtained from various sources such as sellers, public records, agents and other third parties. This information may relate to the condition of the property, permitted or unpermitted uses, zoning, square footage, lot size/acreage or other matters affecting value or desirability. Unless otherwise indicated in writing, neither brokers, agents nor Theo have verified, or will verify, such information. If any such information is important to buyer in determining whether to buy, the price to pay or intended use of the property, buyer is urged to conduct their own investigation with qualified professionals, satisfy themselves with respect to that information, and to rely solely on the results of that investigation.
School data provided by GreatSchools. School service boundaries are intended to be used as reference only. To verify enrollment eligibility for a property, contact the school directly.
