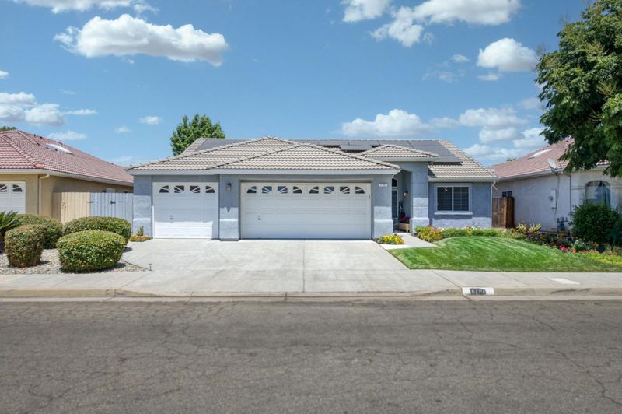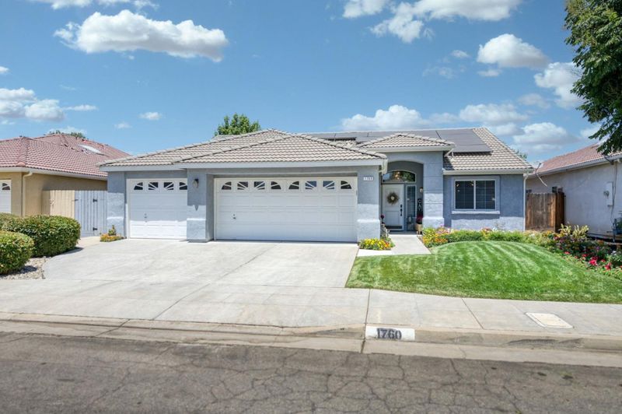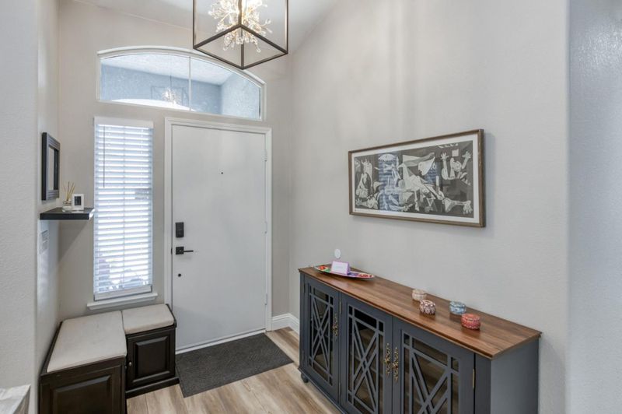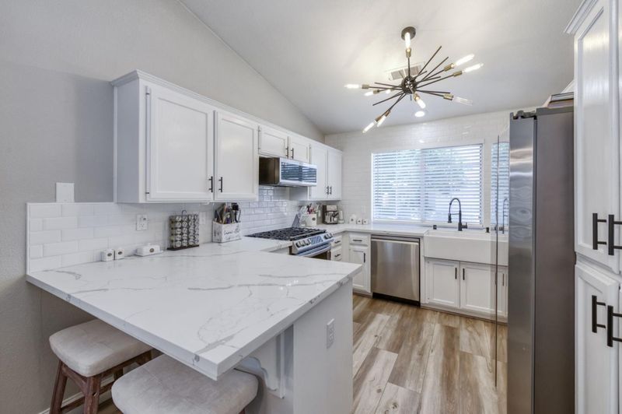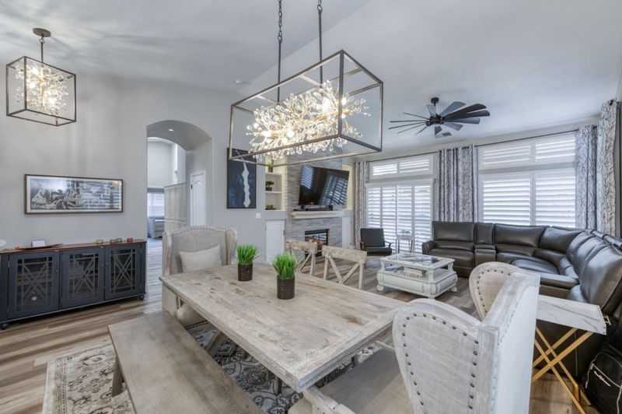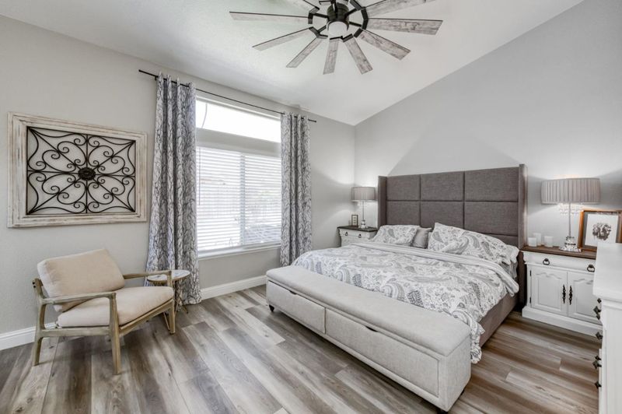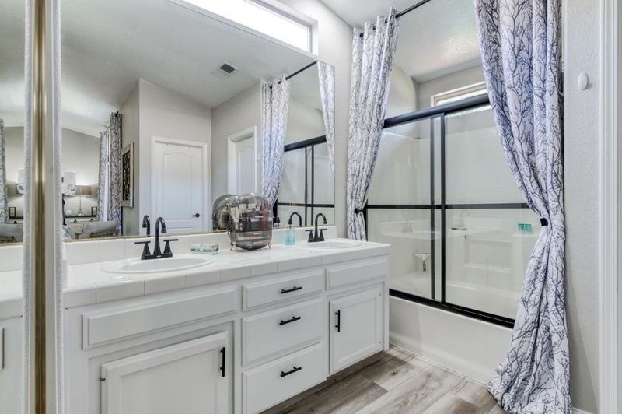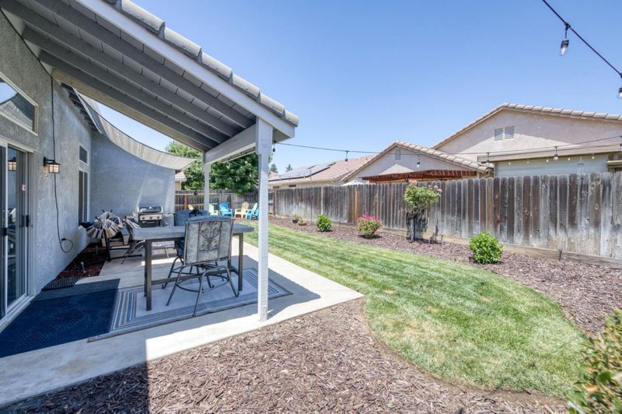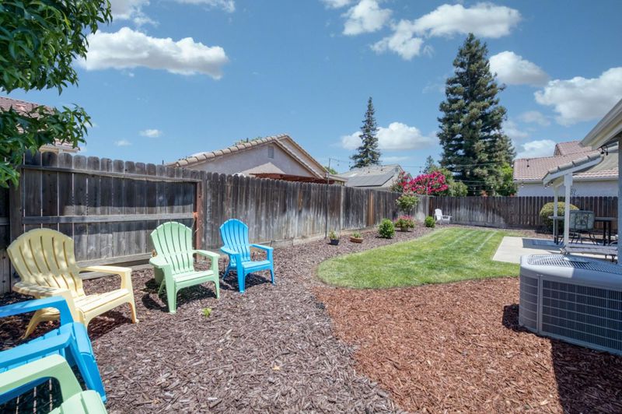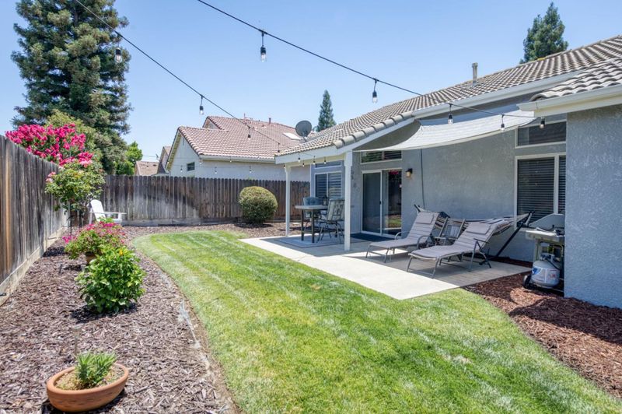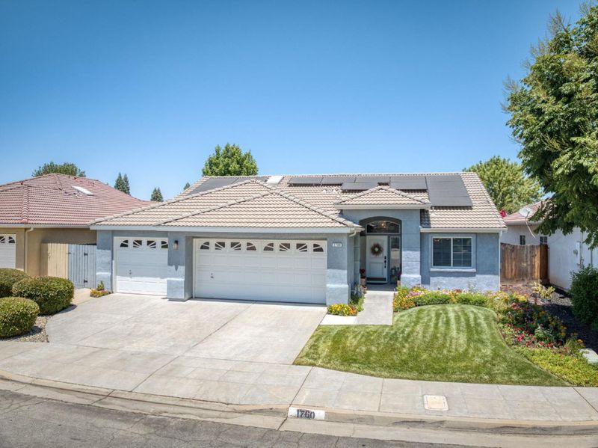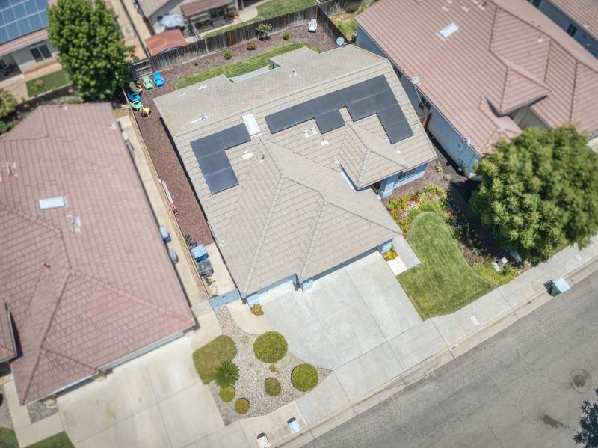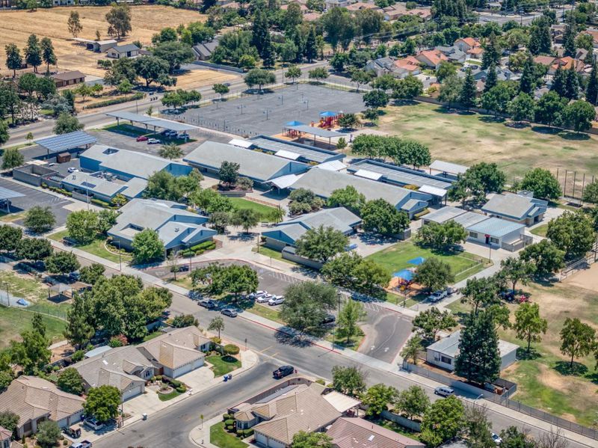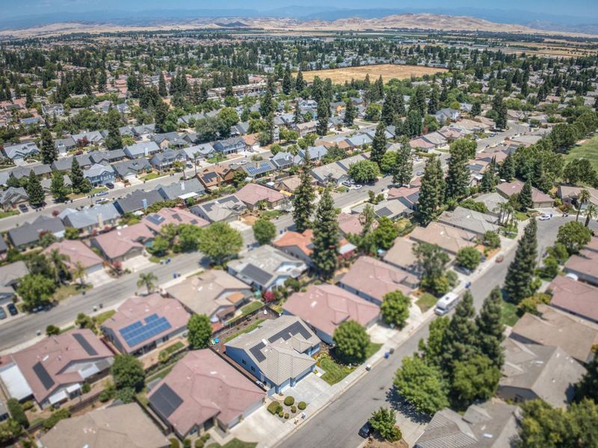
$515,000
1,476
SQ FT
$349
SQ/FT
1760 East Ticonderoga Drive
@ Maple / Behymer - Fresno
- 3 Bed
- 2 Bath
- 3 Park
- 1,476 sqft
- FRESNO
-

This is a MUST SEE and an Incredible opportunity to own this STUNNING Granville home with over $60,000 in remodeling and upgrades all within the last 2 years! You can have the best of both worlds of living in a highly desirable, well-established neighborhood with the luxury of what feels like a new model home. 3 Bedrooms, 2 Bathrooms and a 3-car finished garage all located in the award winning Clovis Unified School District. Open and inviting floorplan with natural light, cozy fireplace, and an inviting entertainer's backyard. Offering all new luxury vinyl flooring throughout entire home, new interior paint throughout,5 '' Baseboards, newly configured/drywalled bookshelves, new stone fireplace, new hardware throughout, all new stainless-steel appliances, new bright white Plantation (PVC) plantation shutters and blinds throughout, upgraded lighting, newer AC unit and new landscaping. Solar panels with TWO Tesla batteriesstore the extra energy for backup so you can feel confident that you will never lose power and have no Tru-up bill, rather,credits applied. Additional list of upgrades attached. An exceptional location to raise your family OR purchase with everything included and you have a fully furnished rental home/Airbnb ready for tenants!
- Days on Market
- 22 days
- Current Status
- Active
- Original Price
- $515,000
- List Price
- $515,000
- On Market Date
- Jun 26, 2025
- Property Type
- Single Family Home
- Area
- Zip Code
- 93720
- MLS ID
- ML82012627
- APN
- 56714227
- Year Built
- 1994
- Stories in Building
- 1
- Possession
- Unavailable
- Data Source
- MLSL
- Origin MLS System
- MLSListings, Inc.
Copper Hills Elementary School
Public K-6 Elementary
Students: 658 Distance: 0.2mi
Liberty Elementary School
Public K-6 Elementary
Students: 587 Distance: 0.6mi
Riverview Elementary School
Public K-6 Elementary
Students: 742 Distance: 0.8mi
James S. Fugman Elementary School
Public K-6 Elementary
Students: 837 Distance: 1.0mi
Granite Ridge Intermediate School
Public 7-8 Middle
Students: 1284 Distance: 1.3mi
Clovis North High School
Public 9-12 Secondary
Students: 2549 Distance: 1.3mi
- Bed
- 3
- Bath
- 2
- Parking
- 3
- Attached Garage
- SQ FT
- 1,476
- SQ FT Source
- Unavailable
- Lot SQ FT
- 5,400.0
- Lot Acres
- 0.123967 Acres
- Cooling
- Central AC
- Dining Room
- Dining Area in Family Room
- Disclosures
- Natural Hazard Disclosure
- Family Room
- Separate Family Room
- Flooring
- Vinyl / Linoleum
- Foundation
- Concrete Slab
- Fire Place
- Insert
- Heating
- Central Forced Air
- Laundry
- Inside
- Fee
- Unavailable
MLS and other Information regarding properties for sale as shown in Theo have been obtained from various sources such as sellers, public records, agents and other third parties. This information may relate to the condition of the property, permitted or unpermitted uses, zoning, square footage, lot size/acreage or other matters affecting value or desirability. Unless otherwise indicated in writing, neither brokers, agents nor Theo have verified, or will verify, such information. If any such information is important to buyer in determining whether to buy, the price to pay or intended use of the property, buyer is urged to conduct their own investigation with qualified professionals, satisfy themselves with respect to that information, and to rely solely on the results of that investigation.
School data provided by GreatSchools. School service boundaries are intended to be used as reference only. To verify enrollment eligibility for a property, contact the school directly.
