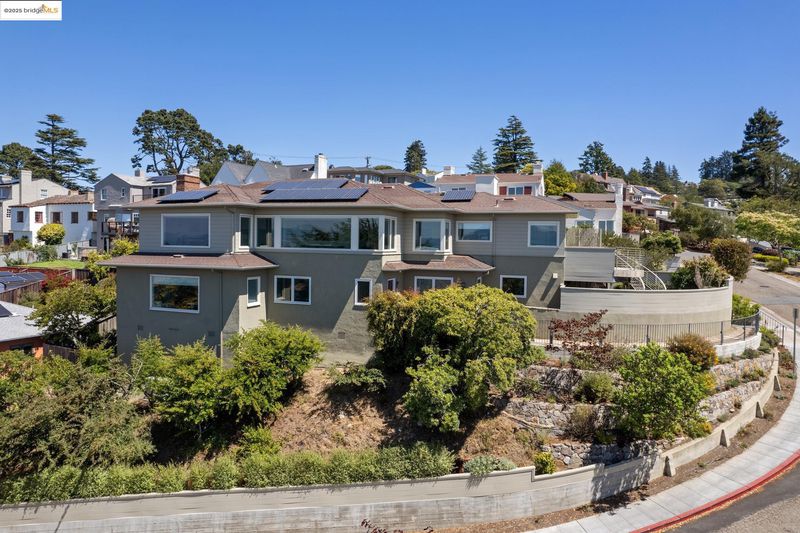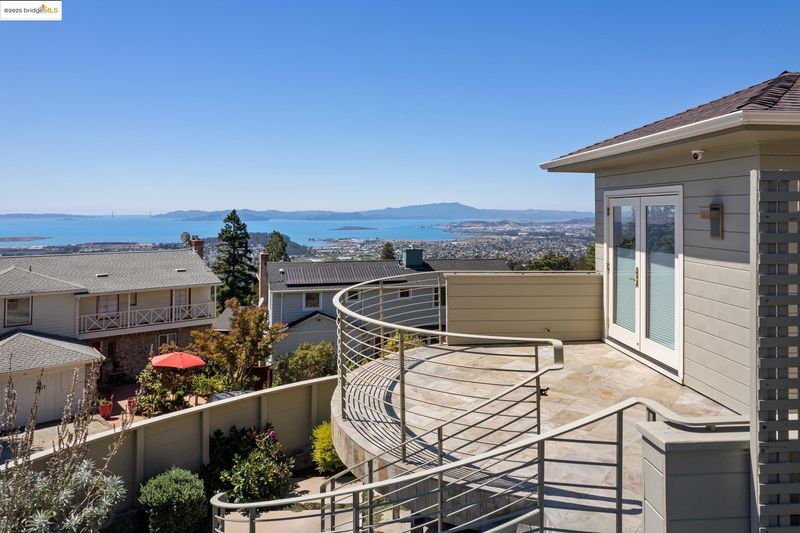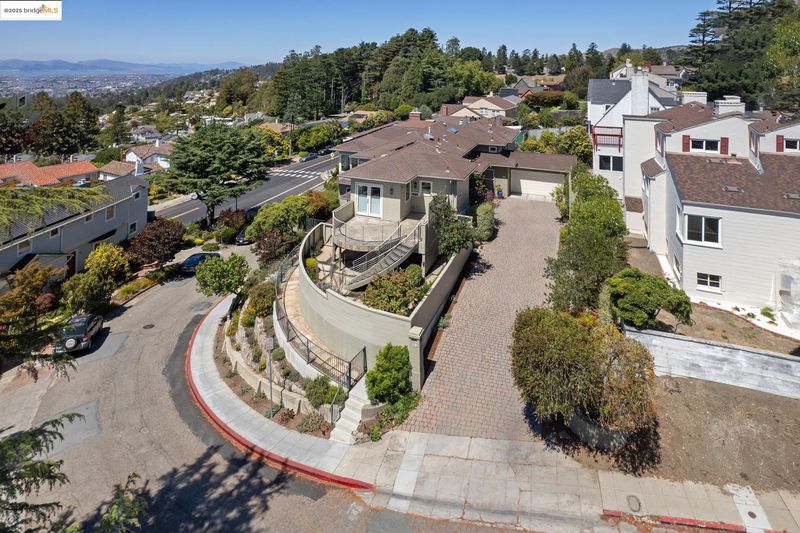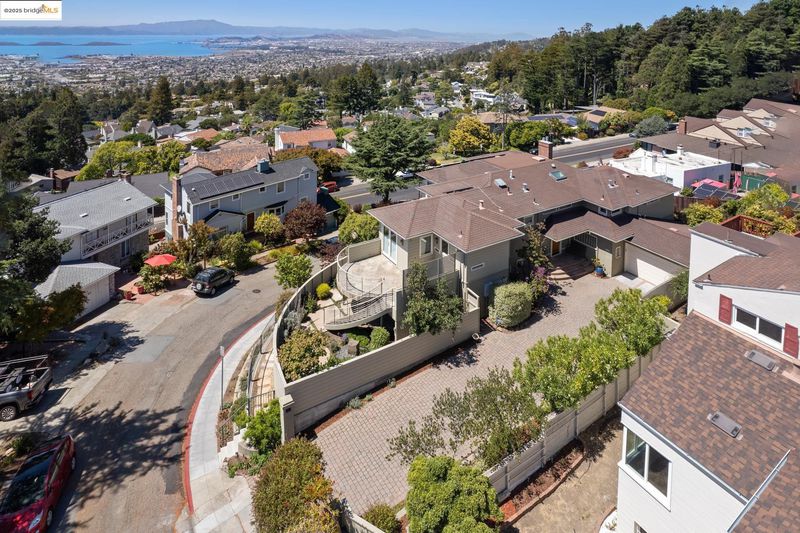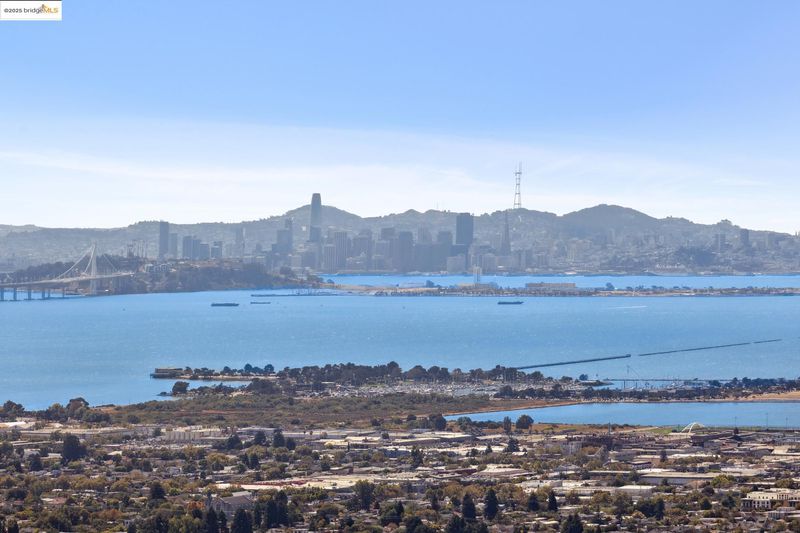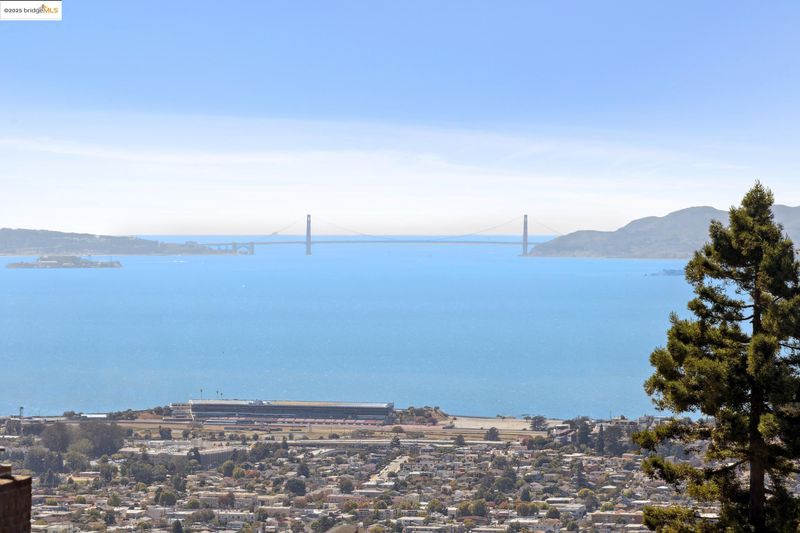
$2,950,000
3,950
SQ FT
$747
SQ/FT
45 Alta Rd
@ Spruce - N Berkeley, Berkeley
- 3 Bed
- 3.5 (3/1) Bath
- 2 Park
- 3,950 sqft
- Berkeley
-

Elevated north Berkeley Hills Bay-view home. Completed in 2022. Newer 4,000 sq.ft. view Home that has no telephone poles and wires obstructing world class views of the San Francisco skyline, Bay Bridge, straight on views of the Golden Gate Bridge, Mt. Tam and the Richmond San Rafael Bridge. High-end ADU studio on Double Lot! Living, dining, and lower-level entertainment rooms showcase expansive picture windows framing Bay vistas, the largest stretching 12 feet across the dining room. Top-to-bottom transformation of everything from foundation to solar roof panels and all in between: plumbing, electrical, hardwood flooring, dual-pane windows, HVAC, appliances, lighting, and more. In a fresh take on the home’s original aesthetic, Art Deco motif brings geometric glamour. Radiant, connected public spaces, where expansive picture windows frame panoramas of five counties and three iconic bridges, include a dine-in island-centric kitchen and family room that opens to paver terrace and landscaped garden, plus grand-scaled living, dining, and entertainment rooms. The attached ADU, which also looks to the Bay, features a separate entry, upscale full kitchen and bathroom, multipurpose living area, plus dedicated deck. Two car garage plus driveway for seven cars.
- Current Status
- Active - Coming Soon
- Original Price
- $2,950,000
- List Price
- $2,950,000
- On Market Date
- Sep 3, 2025
- Property Type
- Detached
- D/N/S
- N Berkeley
- Zip Code
- 94708
- MLS ID
- 41110136
- APN
- 63295113
- Year Built
- 1947
- Stories in Building
- 2
- Possession
- Close Of Escrow
- Data Source
- MAXEBRDI
- Origin MLS System
- Bridge AOR
Cragmont Elementary School
Public K-5 Elementary
Students: 377 Distance: 0.8mi
Cragmont Elementary School
Public K-5 Elementary
Students: 384 Distance: 0.8mi
Kensington Elementary School
Public K-6 Elementary
Students: 475 Distance: 0.9mi
Thousand Oaks Elementary School
Public K-5 Elementary
Students: 441 Distance: 0.9mi
Thousand Oaks Elementary School
Public K-5 Elementary
Students: 403 Distance: 0.9mi
Growing Light Montessori School Of Kensington
Private K-1
Students: 18 Distance: 1.0mi
- Bed
- 3
- Bath
- 3.5 (3/1)
- Parking
- 2
- Attached, Garage, Int Access From Garage, Off Street, Parking Spaces, Enclosed, Electric Vehicle Charging Station(s), Garage Faces Front, On Street, Private, Garage Door Opener
- SQ FT
- 3,950
- SQ FT Source
- Public Records
- Lot SQ FT
- 10,962.0
- Lot Acres
- 0.25 Acres
- Pool Info
- None
- Kitchen
- Dishwasher, Double Oven, Gas Range, Microwave, Oven, Refrigerator, Self Cleaning Oven, Tankless Water Heater, Breakfast Bar, Counter - Solid Surface, Stone Counters, Eat-in Kitchen, Disposal, Gas Range/Cooktop, Kitchen Island, Oven Built-in, Pantry, Self-Cleaning Oven, Updated Kitchen
- Cooling
- Central Air, Multi Units, See Remarks
- Disclosures
- Architectural Apprl Req, Building Restrictions, Easements, Nat Hazard Disclosure, Disclosure Package Avail, Disclosure Statement
- Entry Level
- Exterior Details
- Balcony, Lighting, Garden, Back Yard, Front Yard, Garden/Play, Sprinklers Front, Sprinklers Side, Terraced Down, Landscape Back, Landscape Front, Low Maintenance, Private Entrance, Storage Area
- Flooring
- Hardwood Flrs Throughout
- Foundation
- Fire Place
- Family Room, Living Room
- Heating
- Zoned, MultiUnits, See Remarks, Central, Fireplace(s)
- Laundry
- Hookups Only, Laundry Closet, Laundry Room, Electric, Inside Room
- Main Level
- 1 Bath, 5+ Baths, Primary Bedrm Suite - 1, Laundry Facility, Main Entry
- Possession
- Close Of Escrow
- Architectural Style
- Contemporary, Art Deco
- Non-Master Bathroom Includes
- Shower Over Tub, Updated Baths, Dual Flush Toilet, See Remarks, Stone, Window
- Construction Status
- Existing
- Additional Miscellaneous Features
- Balcony, Lighting, Garden, Back Yard, Front Yard, Garden/Play, Sprinklers Front, Sprinklers Side, Terraced Down, Landscape Back, Landscape Front, Low Maintenance, Private Entrance, Storage Area
- Location
- Corner Lot, Sloped Down, Level, Premium Lot, Back Yard, Bay/Harbor, Curb(s), Front Yard, Landscaped, Sprinklers In Rear, Storm Drain
- Roof
- Composition Shingles
- Water and Sewer
- Public, Meter OnSite (Irrigation)
- Fee
- Unavailable
MLS and other Information regarding properties for sale as shown in Theo have been obtained from various sources such as sellers, public records, agents and other third parties. This information may relate to the condition of the property, permitted or unpermitted uses, zoning, square footage, lot size/acreage or other matters affecting value or desirability. Unless otherwise indicated in writing, neither brokers, agents nor Theo have verified, or will verify, such information. If any such information is important to buyer in determining whether to buy, the price to pay or intended use of the property, buyer is urged to conduct their own investigation with qualified professionals, satisfy themselves with respect to that information, and to rely solely on the results of that investigation.
School data provided by GreatSchools. School service boundaries are intended to be used as reference only. To verify enrollment eligibility for a property, contact the school directly.
