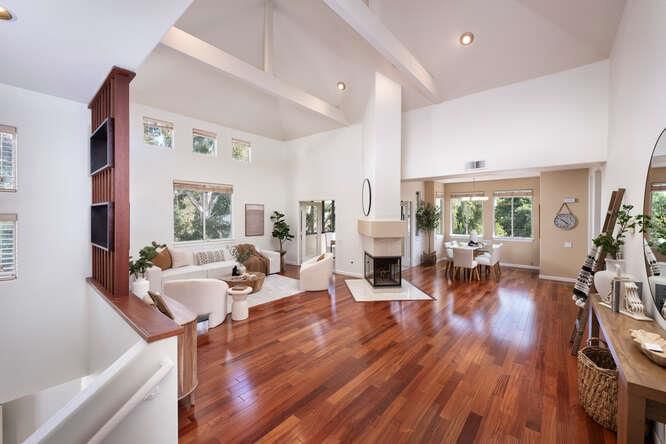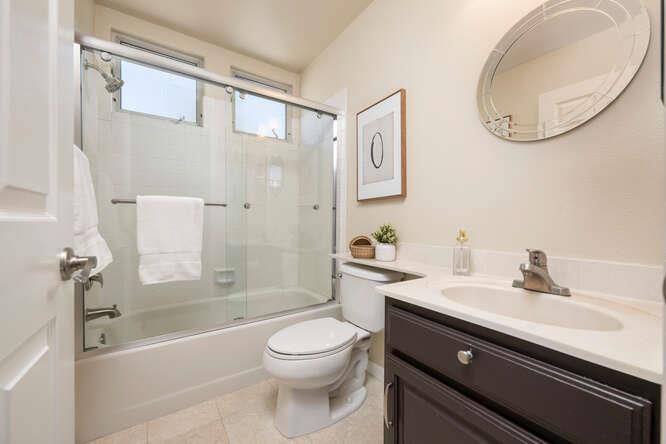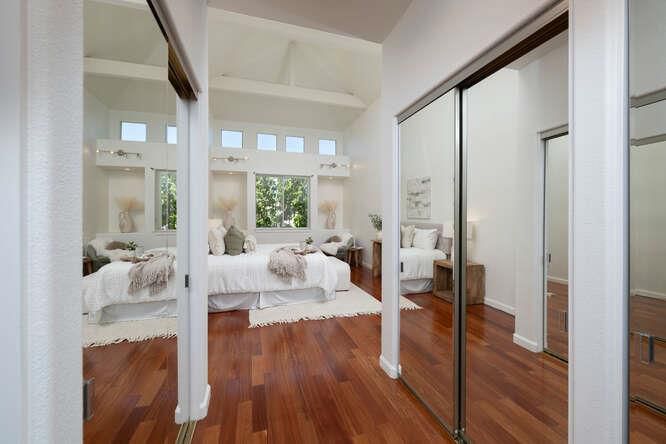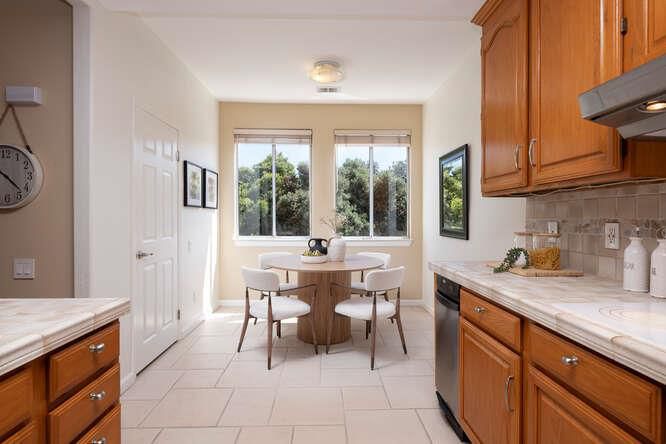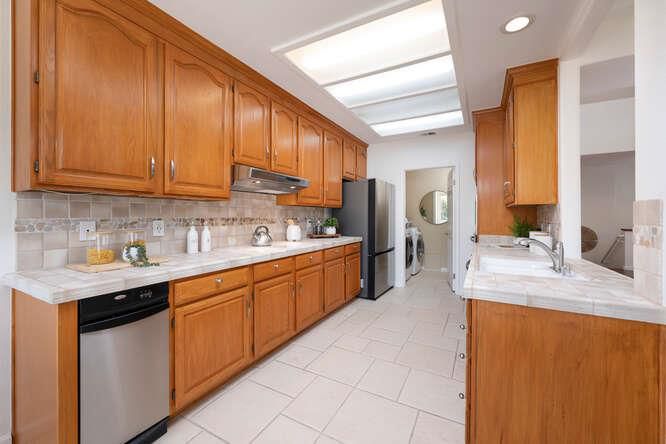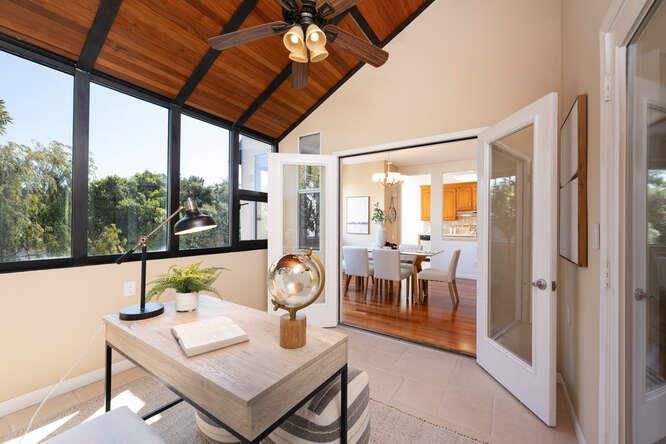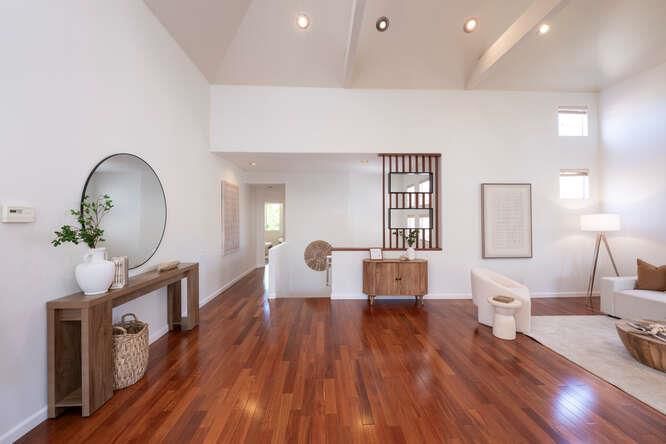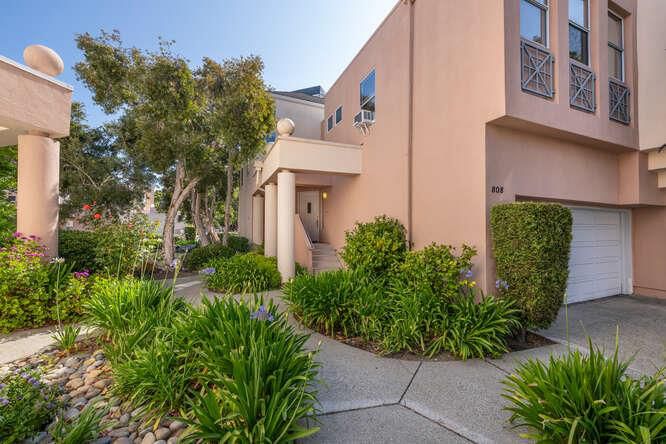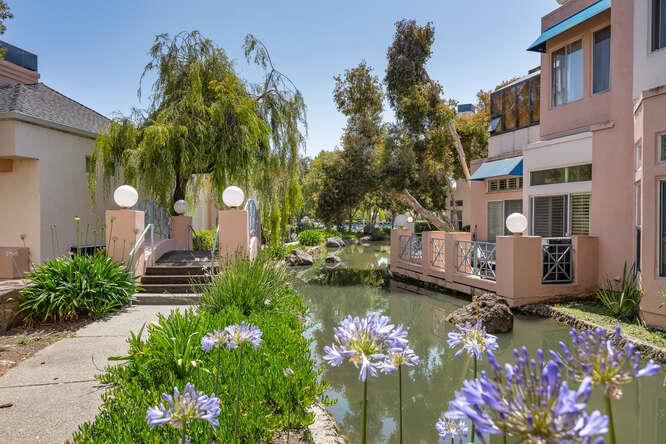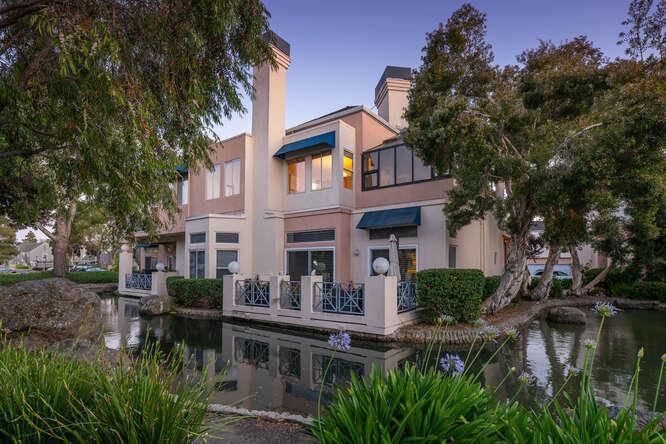
$1,598,951
1,892
SQ FT
$845
SQ/FT
808 Lakeshore Drive
@ Davit Lane - 378 - Lighthouse Cove Etc., Redwood Shores
- 2 Bed
- 2 Bath
- 2 Park
- 1,892 sqft
- Redwood Shores
-

Tranquility Meets Sophistication in the Heart of Redwood Shores. Step into 1,892 +/- sq. ft. of stylish comfort in this beautifully designed 2 BD | 2 BA | Solarium waterfront home. Thoughtfully laid out & full of personality, 808 Lakeshore blends relaxed luxury w/ everyday functionality. Sky-High ceilings in the living & dining areas create a sense of grandeur upon entering. The regal primary suite has unexpected spaciousness, while the versatile 2nd bedroom is ideal for a home office, guest space, or hobby studio. Generous closet space throughout for the most discerning shoppers. The open-concept kitchen features a charming breakfast nook & water views perfect for crafting gourmet meals or enjoying a quiet morning coffee. Natural light fills the solarium, a sanctuary ideal for morning meditation, afternoon tea, or a good book by the fireplace. Enjoy resort-style living w/ access to the community pool & plenty of guest parking for entertaining. The laundry room keeps chores convenient, while your attached 2-car garage & driveway provide parking. Pet-friendly & nestled among tranquil walking paths & tree-lined waterways, your new home offers a lifestyle as vibrant as it is peaceful. 808 Lakeshore is not just a residence it is a lifestyle statement. Welcome home.
- Days on Market
- 10 days
- Current Status
- Active
- Original Price
- $1,598,951
- List Price
- $1,598,951
- On Market Date
- Jun 21, 2025
- Property Type
- Townhouse
- Area
- 378 - Lighthouse Cove Etc.
- Zip Code
- 94065
- MLS ID
- ML82010633
- APN
- 112-640-050
- Year Built
- 1989
- Stories in Building
- 1
- Possession
- COE
- Data Source
- MLSL
- Origin MLS System
- MLSListings, Inc.
Redwood Shores Elementary School
Public K-5
Students: 486 Distance: 0.4mi
Sandpiper Elementary School
Public K-6 Elementary
Students: 617 Distance: 0.5mi
Compass High School
Private 9-10
Students: 6 Distance: 1.3mi
San Mateo County Rop School
Public 11-12
Students: NA Distance: 1.3mi
San Mateo County Special Education School
Public K-12 Special Education
Students: 136 Distance: 1.3mi
Bowditch Middle School
Public 6-8 Middle
Students: 1047 Distance: 1.7mi
- Bed
- 2
- Bath
- 2
- Double Sinks, Marble, Primary - Stall Shower(s), Primary - Tub with Jets, Shower over Tub - 1, Solid Surface, Tile, Tub in Primary Bedroom, Tub with Jets
- Parking
- 2
- Attached Garage, Electric Gate, Guest / Visitor Parking
- SQ FT
- 1,892
- SQ FT Source
- Unavailable
- Lot SQ FT
- 1,860.0
- Lot Acres
- 0.0427 Acres
- Pool Info
- Community Facility, Pool - Heated, Pool - In Ground, Spa - In Ground, Spa / Hot Tub
- Kitchen
- Cooktop - Electric, Countertop - Tile, Dishwasher, Exhaust Fan, Garbage Disposal, Hood Over Range, Hookups - Ice Maker, Ice Maker, Microwave, Oven - Built-In, Oven - Electric, Oven - Self Cleaning, Refrigerator, Trash Compactor
- Cooling
- Ceiling Fan, Window / Wall Unit
- Dining Room
- Breakfast Nook, Dining Area, Eat in Kitchen
- Disclosures
- Natural Hazard Disclosure
- Family Room
- Separate Family Room
- Flooring
- Marble, Stone, Tile, Wood
- Foundation
- Concrete Slab
- Fire Place
- Dual See Thru, Gas Starter, Living Room
- Heating
- Central Forced Air - Gas, Fireplace
- Laundry
- Dryer, Electricity Hookup (110V), Electricity Hookup (220V), In Utility Room, Inside, Upper Floor, Washer
- Views
- Neighborhood, Water
- Possession
- COE
- Architectural Style
- Mediterranean
- * Fee
- $750
- Name
- Lakeshore Townhouses
- *Fee includes
- Common Area Electricity, Exterior Painting, Insurance - Common Area, Landscaping / Gardening, Maintenance - Common Area, Maintenance - Road, Pool, Spa, or Tennis, and Roof
MLS and other Information regarding properties for sale as shown in Theo have been obtained from various sources such as sellers, public records, agents and other third parties. This information may relate to the condition of the property, permitted or unpermitted uses, zoning, square footage, lot size/acreage or other matters affecting value or desirability. Unless otherwise indicated in writing, neither brokers, agents nor Theo have verified, or will verify, such information. If any such information is important to buyer in determining whether to buy, the price to pay or intended use of the property, buyer is urged to conduct their own investigation with qualified professionals, satisfy themselves with respect to that information, and to rely solely on the results of that investigation.
School data provided by GreatSchools. School service boundaries are intended to be used as reference only. To verify enrollment eligibility for a property, contact the school directly.
