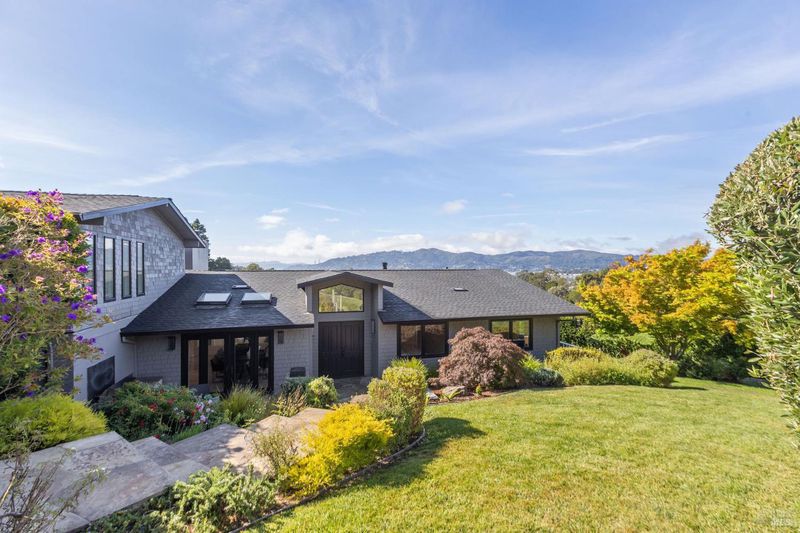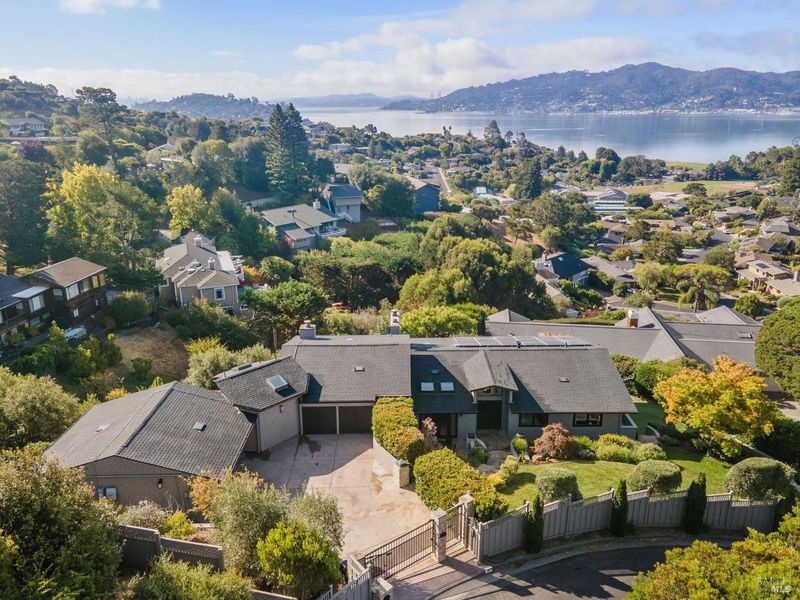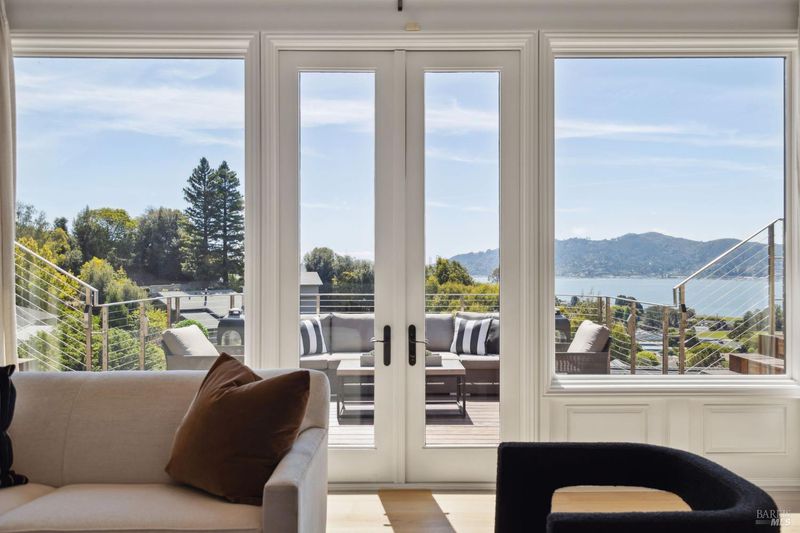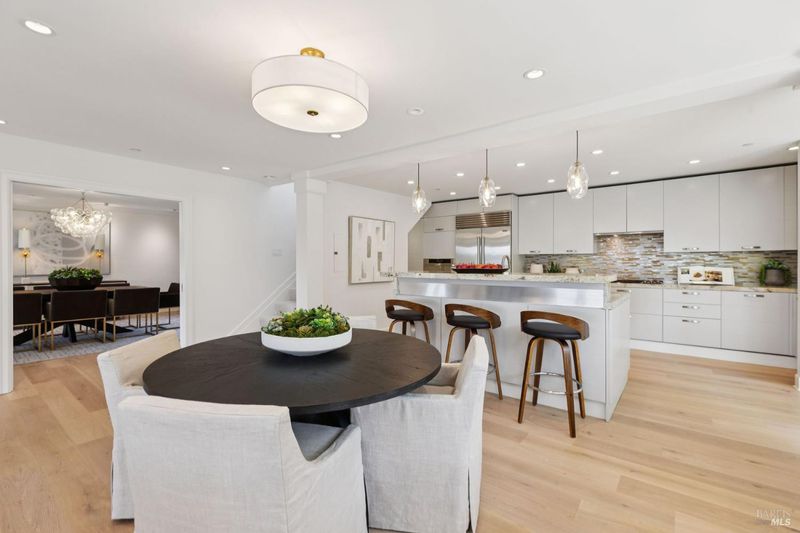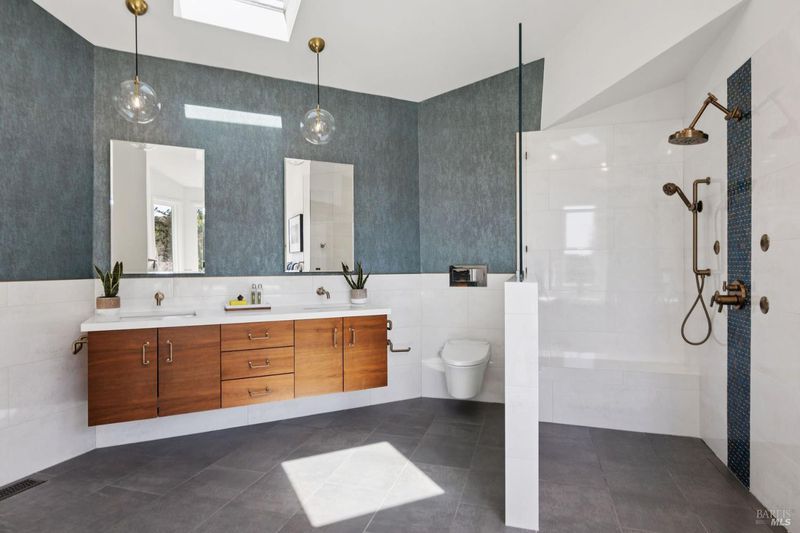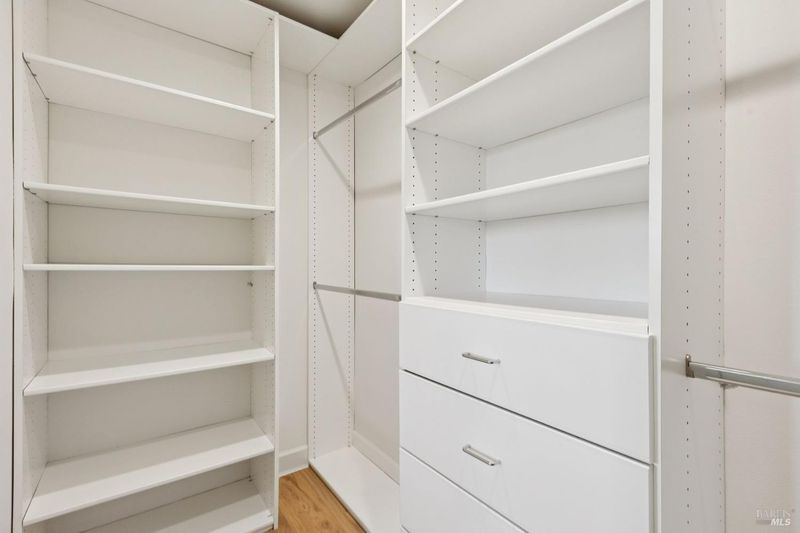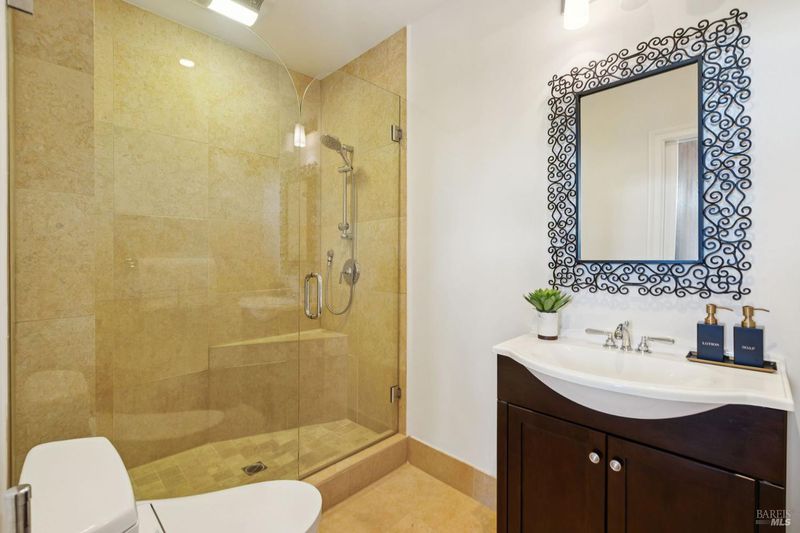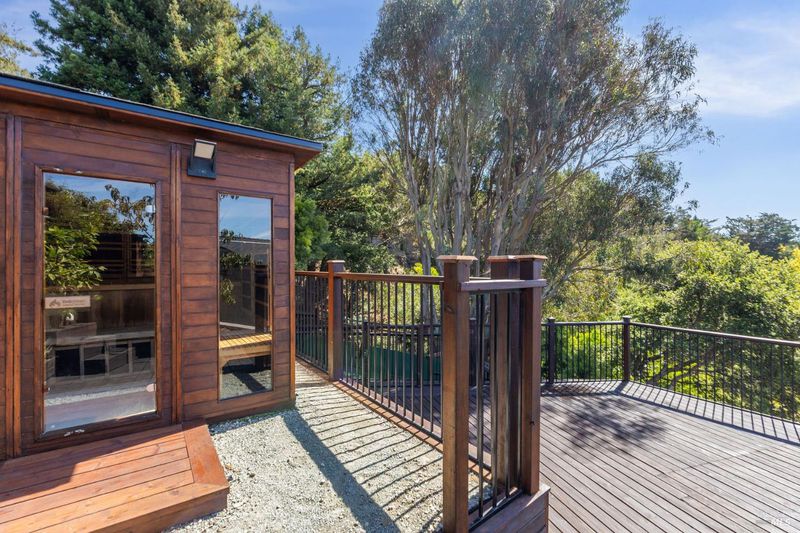
$4,995,786
4,075
SQ FT
$1,226
SQ/FT
25 Mark Terrace
@ Geldert Dr - Tiburon
- 5 Bed
- 4 Bath
- 4 Park
- 4,075 sqft
- Tiburon
-

Perfectly sited on a private SW-facing cul-de-sac, this remodeled residence showcases some of the most iconic views in the Bay Area. Sweeping panoramas of the Golden Gate Bridge, Sausalito, Richardson Bay & surrounding hills provide a breathtaking backdrop. The 4,000 sq ft contemporary home has been extensively upgraded & thoughtfully designed for comfort & entertaining. The 5BD/4BA residence features hardwood floors, renovated baths, skylights flooding interiors w/ natural light & multiple view decks for seamless indoor/outdoor living. The open-concept kitchen w/ Calacatta stone flows to the family rm, breakfast area & adjoining living space. The primary suite upstairs lives like a retreat, while 3 add'l BRs are together on the main level. A custom-built library w/ en suite bath doubles as office or guest quarters. Wellness includes a private sauna & spa, while gated, fenced grounds ensure privacy. Set on approx acre, landscaped grounds feature a sport court, playground & miniature golf course. Resort-style amenities balance w/ the warmth & functionality of a family home. This rare combo of privacy, scale & world-class views is minutes from Hwy 101, schools, Blackie's Pasture, Woodlands Market & local restaurants.
- Days on Market
- 1 day
- Current Status
- Active
- Original Price
- $4,995,786
- List Price
- $4,995,786
- On Market Date
- Sep 8, 2025
- Property Type
- Single Family Residence
- Area
- Tiburon
- Zip Code
- 94920
- MLS ID
- 325080669
- APN
- 039-141-23
- Year Built
- 1964
- Stories in Building
- Unavailable
- Possession
- Close Of Escrow
- Data Source
- BAREIS
- Origin MLS System
Del Mar Middle School
Public 6-8 Middle
Students: 540 Distance: 0.3mi
Saint Hilary School
Private K-8 Religious, Nonprofit
Students: 263 Distance: 0.7mi
Bel Aire Elementary School
Public 3-5 Elementary
Students: 459 Distance: 1.1mi
Strawberry Point Elementary School
Public K-5 Elementary, Coed
Students: 327 Distance: 1.3mi
Reed Elementary School
Public K-2 Elementary
Students: 363 Distance: 1.4mi
Marin Country Day School
Private K-8 Elementary, Nonprofit
Students: 589 Distance: 1.7mi
- Bed
- 5
- Bath
- 4
- Double Sinks, Shower Stall(s), Skylight/Solar Tube, Tub, Window
- Parking
- 4
- Attached, Side-by-Side
- SQ FT
- 4,075
- SQ FT Source
- Graphic Artist
- Lot SQ FT
- 20,826.0
- Lot Acres
- 0.4781 Acres
- Kitchen
- Breakfast Area, Island w/Sink, Kitchen/Family Combo, Marble Counter, Pantry Cabinet, Pantry Closet
- Cooling
- MultiZone
- Dining Room
- Formal Area
- Exterior Details
- Balcony, Built-In Barbeque, Uncovered Courtyard
- Family Room
- Deck Attached, View
- Living Room
- Cathedral/Vaulted, Deck Attached, Sunken
- Flooring
- Carpet, Wood
- Fire Place
- Gas Starter, Living Room, Wood Burning
- Heating
- Central, Fireplace(s), Gas, Solar Heating, Wood Stove
- Laundry
- Cabinets, Dryer Included, Inside Room, Sink, Washer Included
- Upper Level
- Full Bath(s), Primary Bedroom
- Main Level
- Bedroom(s), Dining Room, Family Room, Full Bath(s), Kitchen, Living Room
- Views
- Bay, City Lights, Golden Gate Bridge, Mt Tamalpais, Ridge, San Francisco, Sutro Tower
- Possession
- Close Of Escrow
- Architectural Style
- Contemporary
- Fee
- $0
MLS and other Information regarding properties for sale as shown in Theo have been obtained from various sources such as sellers, public records, agents and other third parties. This information may relate to the condition of the property, permitted or unpermitted uses, zoning, square footage, lot size/acreage or other matters affecting value or desirability. Unless otherwise indicated in writing, neither brokers, agents nor Theo have verified, or will verify, such information. If any such information is important to buyer in determining whether to buy, the price to pay or intended use of the property, buyer is urged to conduct their own investigation with qualified professionals, satisfy themselves with respect to that information, and to rely solely on the results of that investigation.
School data provided by GreatSchools. School service boundaries are intended to be used as reference only. To verify enrollment eligibility for a property, contact the school directly.
